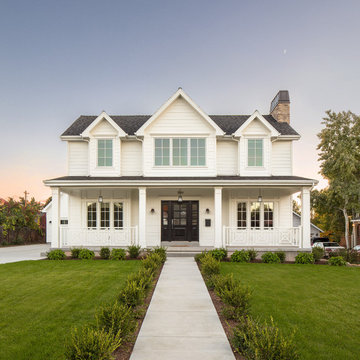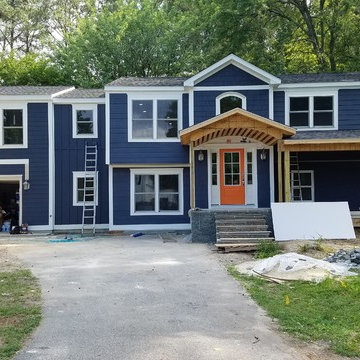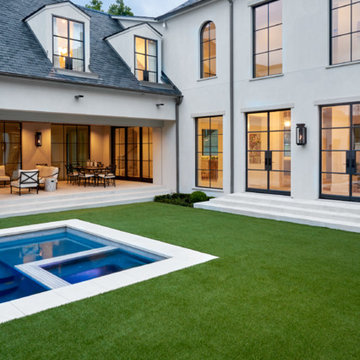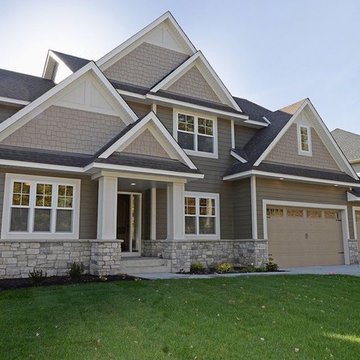352 566 foton på orange, grönt hus
Sortera efter:
Budget
Sortera efter:Populärt i dag
61 - 80 av 352 566 foton
Artikel 1 av 3

This gorgeous modern farmhouse features hardie board board and batten siding with stunning black framed Pella windows. The soffit lighting accents each gable perfectly and creates the perfect farmhouse.
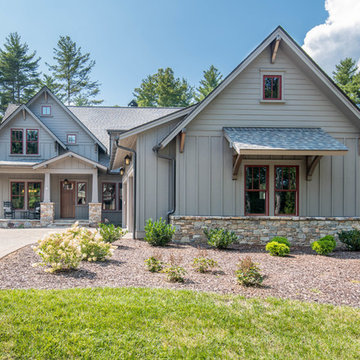
Ryan Theede
Idéer för ett stort amerikanskt hus, med två våningar och blandad fasad
Idéer för ett stort amerikanskt hus, med två våningar och blandad fasad

The Rosa Project, John Lively & Associates
Special thanks to: Hayes Signature Homes
Exempel på ett lantligt svart hus, med två våningar, blandad fasad, sadeltak och tak i metall
Exempel på ett lantligt svart hus, med två våningar, blandad fasad, sadeltak och tak i metall
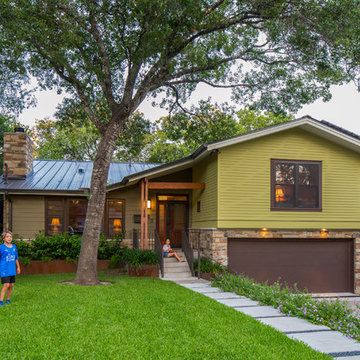
Front Yard
The original 1950s split level was expanded and completely reworked. A front porch was added, siding and stone are new, as are all the windows. The substantial addition at the rear of the home is barely visible here--the only hint being that the main ridge is a little higher from this point of view. Landscaping is new. The front yard tree was protected and preserved through the construction period.
At twilight the house comes aglow with warmth. The remodel welcomes a covered front porch that was absent in the original. To the right of the front door is a tiny window allowing peek-a-boo views of guest arrivals from inside the daughter's closet. Planters surrounding the home are made from raw sheet steel. Garage doors are clad in metal. The south roof slope of the home hosts a large solar array, barely visible here.
fiber cement siding painted Cleveland Green (7" siding), Sweet Vibrations (4" siding), and Texas Leather (11" siding)—all by Benjamin Moore • window trim and clerestory band painted Night Horizon by Benjamin Moore • soffit & fascia painted Camouflage by Benjamin Moore.
Construction by CG&S Design-Build.
Photography by Tre Dunham, Fine focus Photography
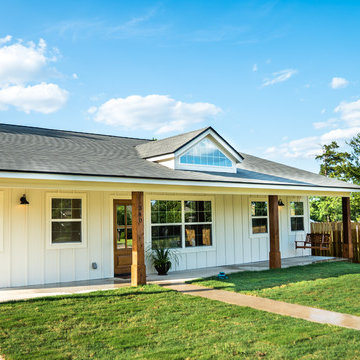
Lantlig inredning av ett mellanstort vitt hus, med allt i ett plan, valmat tak och tak i shingel

Exempel på ett stort rustikt grönt hus, med två våningar, tak i shingel och sadeltak
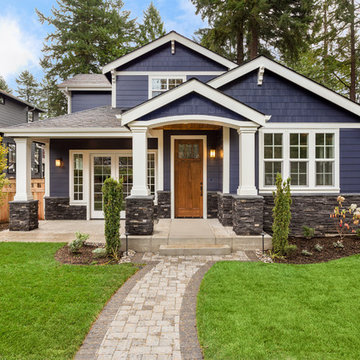
Sprenger Midwest Smart Shield can color match any color using Sherwin Williams color matching and painting.
Inspiration för klassiska blå hus, med två våningar, sadeltak och tak i shingel
Inspiration för klassiska blå hus, med två våningar, sadeltak och tak i shingel

Kimberly Gavin Photography
Bild på ett rustikt brunt hus, med två våningar, blandad fasad och platt tak
Bild på ett rustikt brunt hus, med två våningar, blandad fasad och platt tak

Keith Sutter Photography
Idéer för stora funkis vita hus, med två våningar, stuckatur och platt tak
Idéer för stora funkis vita hus, med två våningar, stuckatur och platt tak

This modern green home offers both a vacation destination on Cape Cod near local family members and an opportunity for rental income.
FAMILY ROOTS. A West Coast couple living in the San Francisco Bay Area sought a permanent East Coast vacation home near family members living on Cape Cod. As academic professionals focused on sustainability, they sought a green, energy efficient home that was well-aligned with their values. With no green homes available for sale on Cape Cod, they decided to purchase land near their family and build their own.
SLOPED SITE. Comprised of a 3/4 acre lot nestled in the pines, the steeply sloping terrain called for a plan that embraced and took advantage of the slope. Of equal priority was optimizing solar exposure, preserving privacy from abutters, and creating outdoor living space. The design accomplished these goals with a simple, rectilinear form, offering living space on the both entry and lower/basement levels. The stepped foundation allows for a walk-out basement level with light-filled living space on the down-hill side of the home. The traditional basement on the eastern, up-hill side houses mechanical equipment and a home gym. The house welcomes natural light throughout, captures views of the forest, and delivers entertainment space that connects indoor living space to outdoor deck and dining patio.
MODERN VISION. The clean building form and uncomplicated finishes pay homage to the modern architectural legacy on the outer Cape. Durable and economical fiber cement panels, fixed with aluminum channels, clad the primary form. Cedar clapboards provide a visual accent at the south-facing living room, which extends a single roof plane to cover the entry porch.
SMART USE OF SPACE. On the entry level, the “L”-shaped living, dining, and kitchen space connects to the exterior living, dining, and grilling spaces to effectively double the home’s summertime entertainment area. Placed at the western end of the entry level (where it can retain privacy but still claim expansive downhill views) is the master suite with a built-in study. The lower level has two guest bedrooms, a second full bathroom, and laundry. The flexibility of the space—crucial in a house with a modest footprint—emerges in one of the guest bedrooms, which doubles as home office by opening the barn-style double doors to connect it to the bright, airy open stair leading up to the entry level. Thoughtful design, generous ceiling heights and large windows transform the modest 1,100 sf* footprint into a well-lit, spacious home. *(total finished space is 1800 sf)
RENTAL INCOME. The property works for its owners by netting rental income when the owners are home in San Francisco. The house especially caters to vacationers bound for nearby Mayo Beach and includes an outdoor shower adjacent to the lower level entry door. In contrast to the bare bones cottages that are typically available on the Cape, this home offers prospective tenants a modern aesthetic, paired with luxurious and green features. Durable finishes inside and out will ensure longevity with the heavier use that comes with a rental property.
COMFORT YEAR-ROUND. The home is super-insulated and air-tight, with mechanical ventilation to provide continuous fresh air from the outside. High performance triple-paned windows complement the building enclosure and maximize passive solar gain while ensuring a warm, draft-free winter, even when sitting close to the glass. A properly sized air source heat pump offers efficient heating & cooling, and includes a carefully designed the duct distribution system to provide even comfort throughout the house. The super-insulated envelope allows us to significantly reduce the equipment capacity, duct size, and airflow quantities, while maintaining unparalleled thermal comfort.
ENERGY EFFICIENT. The building’s shell and mechanical systems play instrumental roles in the home’s exceptional performance. The building enclosure reduces the most significant energy glutton: heating. Continuous super-insulation, thorough air sealing, triple-pane windows, and passive solar gain work together to yield a miniscule heating load. All active energy consumers are extremely efficient: an air source heat pump for heating and cooling, a heat pump hot water heater, LED lighting, energy recovery ventilation (ERV), and high efficiency appliances. The result is a home that uses 70% less energy than a similar new home built to code requirements.
OVERALL. The home embodies the owners’ goals and values while comprehensively enabling thermal comfort, energy efficiency, a vacation respite, and supplementary income.
PROJECT TEAM
ZeroEnergy Design - Architect & Mechanical Designer
A.F. Hultin & Co. - Contractor
Pamet Valley Landscape Design - Landscape & Masonry
Lisa Finch - Original Artwork
European Architectural Supply - Windows
Eric Roth Photography - Photography
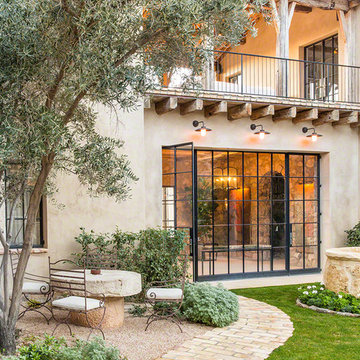
Lisa Romerein (photography)
Oz Architects (Architecture) Don Ziebell Principal, Zahir Poonawala Project Architect
Oz Interiors (Interior Design) Inga Rehmann, Principal Laura Huttenhauer, Senior Designer
Oz Architects (Hardscape Design)
Desert Star Construction (Construction)
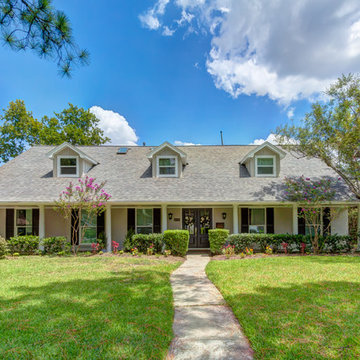
Traditional 2 Story Ranch Exterior, Benjamin Moore Revere Pewter Painted Brick, Benjamin Moore Iron Mountain Shutters and Door, Wood Look Tile Front Porch, Dormer Windows, Double Farmhouse Doors. Photo by Bayou City 360

View of carriage house garage doors, observatory silo, and screened in porch overlooking the lake.
Lantlig inredning av ett mycket stort rött trähus, med tre eller fler plan och sadeltak
Lantlig inredning av ett mycket stort rött trähus, med tre eller fler plan och sadeltak

2016 Coastal Living magazine's Hamptons Showhouse // Exterior view with pool
Inspiration för stora klassiska vita trähus, med sadeltak och tre eller fler plan
Inspiration för stora klassiska vita trähus, med sadeltak och tre eller fler plan

Idéer för mellanstora funkis vita hus, med allt i ett plan, blandad fasad och sadeltak
352 566 foton på orange, grönt hus
4
