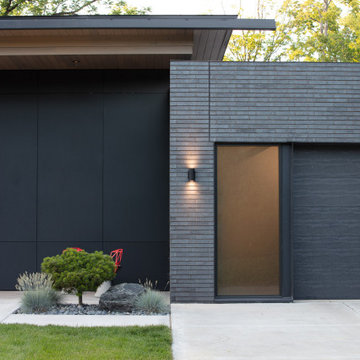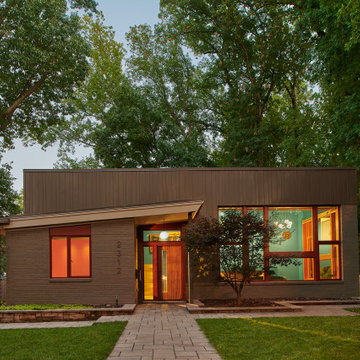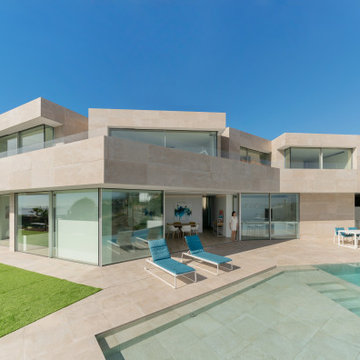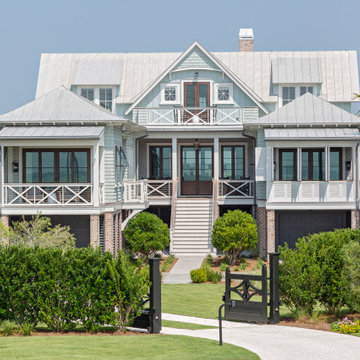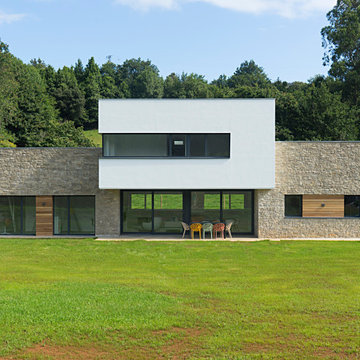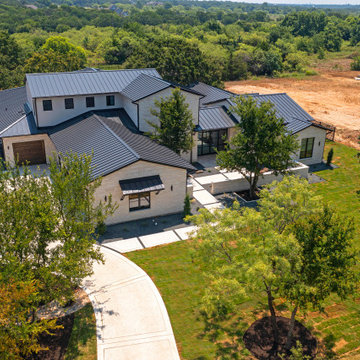352 454 foton på orange, grönt hus
Sortera efter:
Budget
Sortera efter:Populärt i dag
141 - 160 av 352 454 foton
Artikel 1 av 3
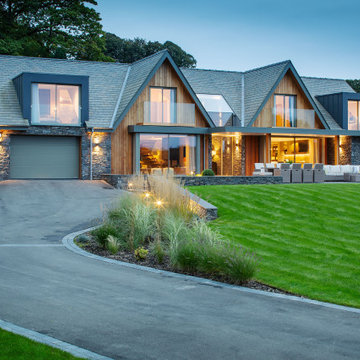
Hidden in an idyllic spot overlooking Lake Windemere, this stunning yet environmentally sympathetic new-build home looks every bit as wonderful as its surroundings. Designed by Ben Cunliffe Architects Ltd, this home makes use of the stunning panoramic views with multiple sets of Vision Ultra-Slim Sliding Doors. A bonded glass-to-glass corner unit and bonded glass rooflight help to maximise the natural light flooding into this gorgeous home. A modern aluminium entrance door with a large, fixed side panel furthers the kerb appeal on approach to the property, whilst above the entrance door a uniquely designed glass link adds a stylish modern look to the traditional local stone used in construction. The homeowner was really pleased with the outcome on this incredible project.
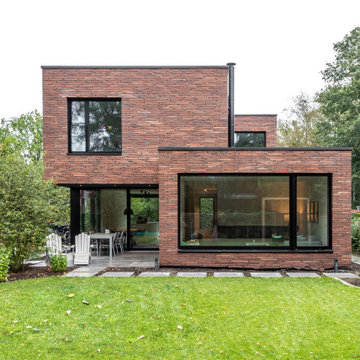
Inspiration för ett stort funkis stenhus, med två våningar och platt tak
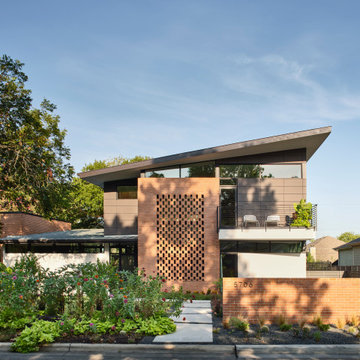
Inspiration för ett 50 tals grått hus, med två våningar, tegel, pulpettak och tak i metall
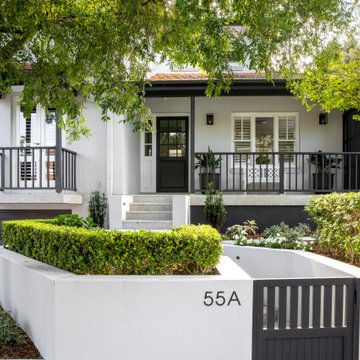
Idéer för att renovera ett mellanstort vintage grått hus, med två våningar och tak i mixade material

Lantlig inredning av ett stort vitt hus, med två våningar, blandad fasad, sadeltak och tak i mixade material
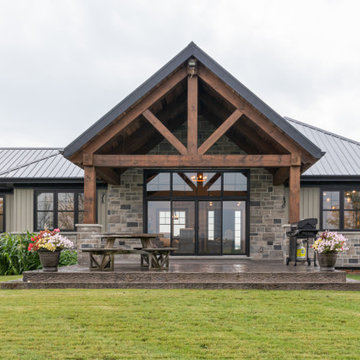
Inspiration för mellanstora rustika beige hus, med allt i ett plan, blandad fasad, sadeltak och tak i metall

Set on ten acres abutting protected conservation land, the zoning for this site allowed for a creative multi-unit residential project. The design concept created a sustainable modern farm community of three distinct structures. A sense of individuality is established between the buildings, while a comprehensive site design references historic farms with a home-like, residential scale.
An existing structure was renovated to house three condo units, featuring sliding barn doors and floor-to-ceiling storefront glass in the great room, with 25’ ceilings. Across a circular cobblestone drive, a new house and barn structure houses two condo units. Connecting both units, a garage references a carriage house and barn with small square windows above and large bays at ground level to mimic barn bays. There is no parking lot for the site – instead garages and a few individual parking spaces preserve the scale of a natural farm property. Patios and yards in the rear of each unit offer private access to the lush natural surroundings and space for entertaining.
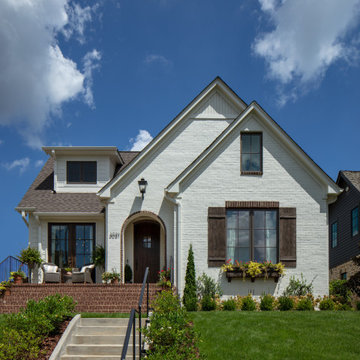
Exempel på ett mellanstort klassiskt vitt hus, med två våningar, tegel, halvvalmat sadeltak och tak i shingel

Idéer för att renovera ett nordiskt beige hus, med två våningar och sadeltak

Tiny House Exterior
Photography: Gieves Anderson
Noble Johnson Architects was honored to partner with Huseby Homes to design a Tiny House which was displayed at Nashville botanical garden, Cheekwood, for two weeks in the spring of 2021. It was then auctioned off to benefit the Swan Ball. Although the Tiny House is only 383 square feet, the vaulted space creates an incredibly inviting volume. Its natural light, high end appliances and luxury lighting create a welcoming space.
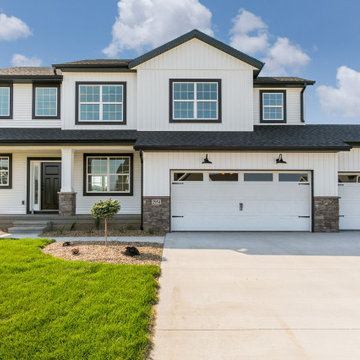
Front Exterior
Inspiration för klassiska vita hus, med två våningar, vinylfasad och tak i shingel
Inspiration för klassiska vita hus, med två våningar, vinylfasad och tak i shingel

This quiet condo transitions beautifully from indoor living spaces to outdoor. An open concept layout provides the space necessary when family spends time through the holidays! Light gray interiors and transitional elements create a calming space. White beam details in the tray ceiling and stained beams in the vaulted sunroom bring a warm finish to the home.

FineCraft Contractors, Inc.
Harrison Design
Inredning av ett modernt litet grått hus, med två våningar, stuckatur, sadeltak och tak i metall
Inredning av ett modernt litet grått hus, med två våningar, stuckatur, sadeltak och tak i metall
352 454 foton på orange, grönt hus
8
