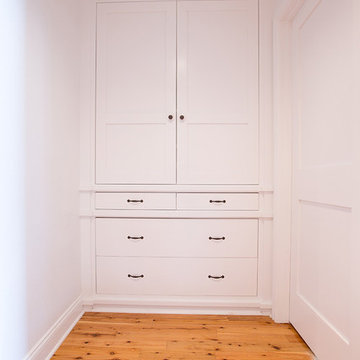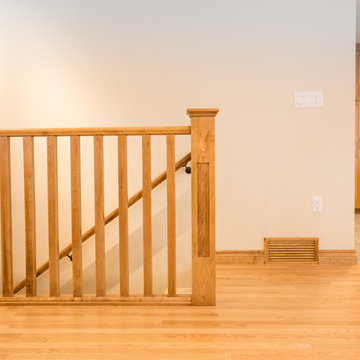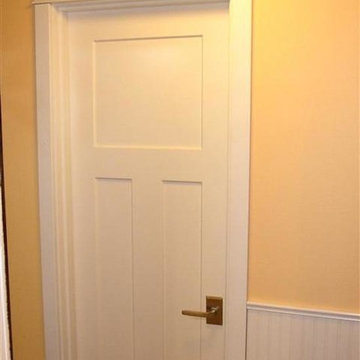Hall
Sortera efter:
Budget
Sortera efter:Populärt i dag
141 - 160 av 367 foton
Artikel 1 av 3
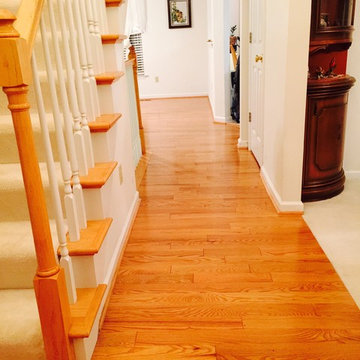
covenantcontractingllc
Inspiration för en mellanstor amerikansk hall, med vita väggar och mellanmörkt trägolv
Inspiration för en mellanstor amerikansk hall, med vita väggar och mellanmörkt trägolv
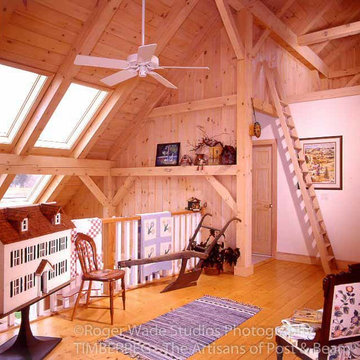
Lake Anna Timber Homes
Roger Wade Photography
Bild på en hall, med vita väggar och mellanmörkt trägolv
Bild på en hall, med vita väggar och mellanmörkt trägolv
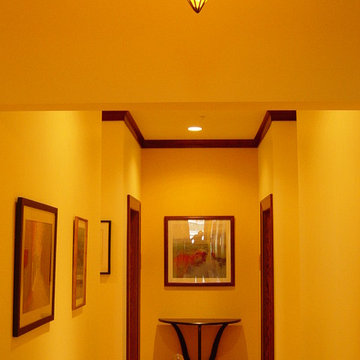
Hallway leading to guest rooms with interior glow. Emphasis on warmth comfort and familiarity. CVA Photography.
Idéer för att renovera en mellanstor eklektisk hall, med mellanmörkt trägolv
Idéer för att renovera en mellanstor eklektisk hall, med mellanmörkt trägolv
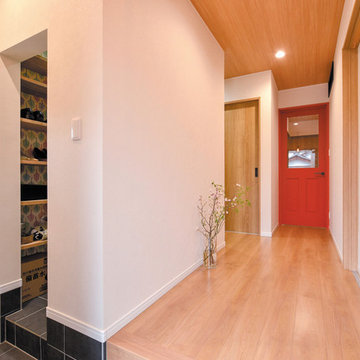
ご要望のあった土間収納を設けるには、床面積が必要。トイレ・洗面の場所を変更し、玄関を横長に広げ、壁に囲まれた土間収納を設けました。
滑りにくい面状のブラックのタイルは、ニュアンスを与えながらも空間を引き締めます。
Foto på en nordisk hall, med vita väggar, mellanmörkt trägolv och brunt golv
Foto på en nordisk hall, med vita väggar, mellanmörkt trägolv och brunt golv
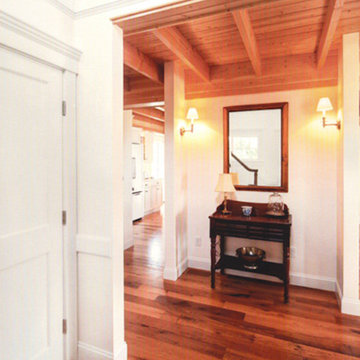
Bild på en liten vintage hall, med vita väggar och mellanmörkt trägolv
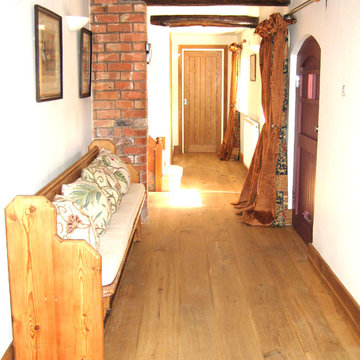
Richard Bond
Bild på en mellanstor vintage hall, med beige väggar och mellanmörkt trägolv
Bild på en mellanstor vintage hall, med beige väggar och mellanmörkt trägolv
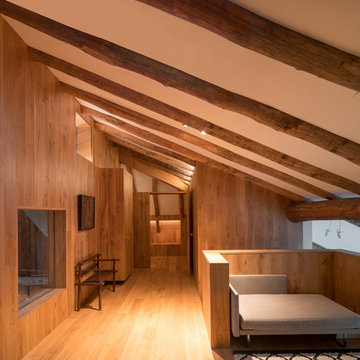
Designed by
Tjerk Boom of SeARCH
Amsterdam, Netherlands
Flooring: Original, Authentic Collection
Grade: Rustic and Premier 1-bis
Finish: Oil
Thickness: 15mm (5/8")
Plank width: 180mm (7")
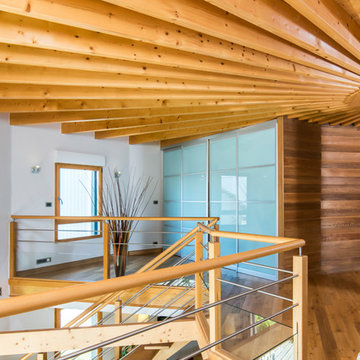
Visitez là du lundi au samedi ! c'est notre maison témoin Angevine
Modern inredning av en hall, med vita väggar, mellanmörkt trägolv och brunt golv
Modern inredning av en hall, med vita väggar, mellanmörkt trägolv och brunt golv
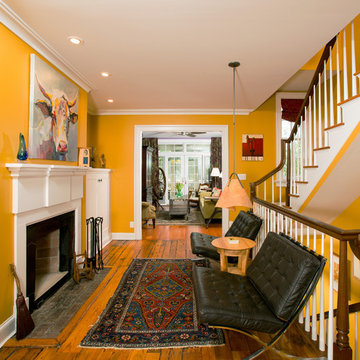
The interior of the house was opened up by relocating the main (centered) stairwell to the right side of the house. Wood from the demolition was salvaged and used to patch the floor in the main hall. The study, hall, and living room (rear) were further connected with widened doorways. In the basement, the kitchen now looks through the family room to the dining room.
Photographer Greg Hadley
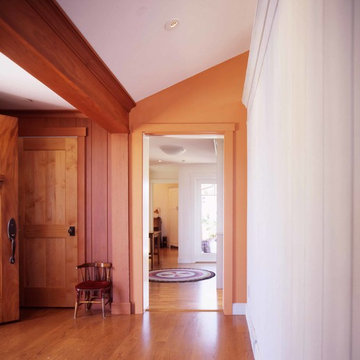
Tom Story | This family beach house and guest cottage sits perched above the Santa Cruz Yacht Harbor. A portion of the main house originally housed 1930’s era changing rooms for a Beach Club which included distinguished visitors such as Will Rogers. An apt connection for the new owners also have Oklahoma ties. The structures were limited to one story due to historic easements, therefore both buildings have fully developed basements featuring large windows and French doors to access European style exterior terraces and stairs up to grade. The main house features 5 bedrooms and 5 baths. Custom cabinetry throughout in built-in furniture style. A large design team helped to bring this exciting project to fruition. The house includes Passive Solar heated design, Solar Electric and Solar Hot Water systems. 4,500sf/420m House + 1300 sf Cottage - 6bdrm
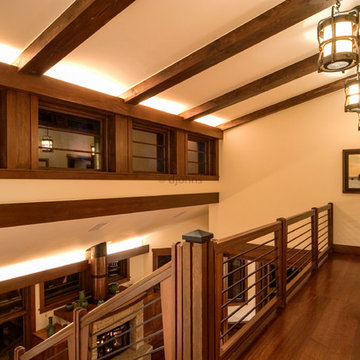
Remodel conversion of an early eighties home into a bungalow or arts & crafts style residence.
Idéer för en amerikansk hall, med beige väggar och mellanmörkt trägolv
Idéer för en amerikansk hall, med beige väggar och mellanmörkt trägolv
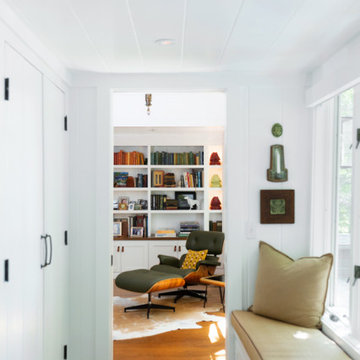
Foto på en vintage hall, med vita väggar, mellanmörkt trägolv och brunt golv
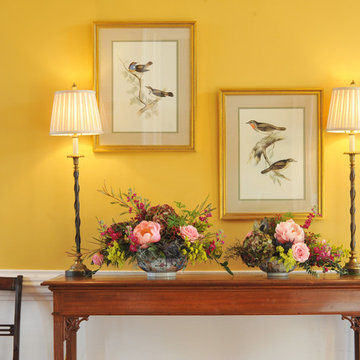
Kathy Keeney Photography
Klassisk inredning av en hall, med gula väggar, mellanmörkt trägolv och beiget golv
Klassisk inredning av en hall, med gula väggar, mellanmörkt trägolv och beiget golv
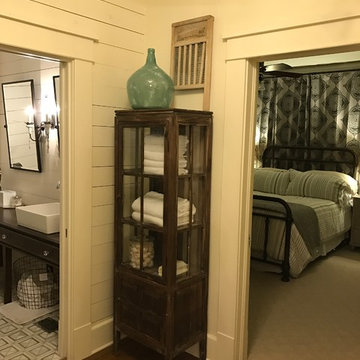
Idéer för att renovera en liten amerikansk hall, med grå väggar och mellanmörkt trägolv
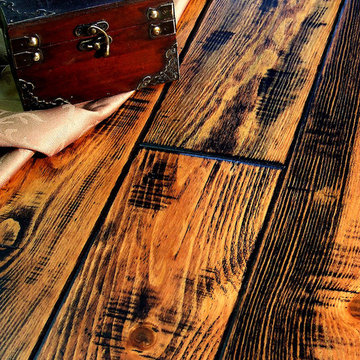
Color: Bordeaux-Pine-Reclaimed-Heart-Pine-Engineered-Antiqued
Bild på en mellanstor rustik hall, med mellanmörkt trägolv
Bild på en mellanstor rustik hall, med mellanmörkt trägolv
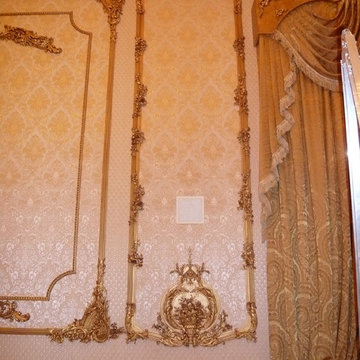
Idéer för en mycket stor klassisk hall, med flerfärgade väggar och mellanmörkt trägolv
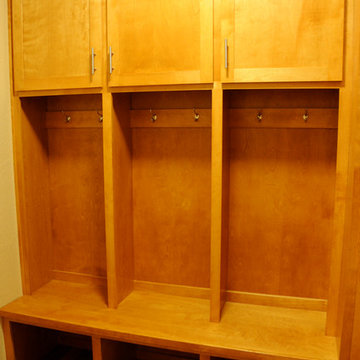
Klassisk inredning av en stor hall, med beige väggar och mellanmörkt trägolv
8
