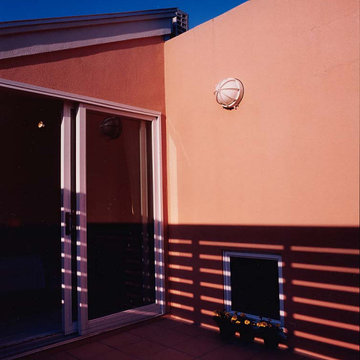294 foton på orange hus, med tre eller fler plan
Sortera efter:
Budget
Sortera efter:Populärt i dag
201 - 220 av 294 foton
Artikel 1 av 3
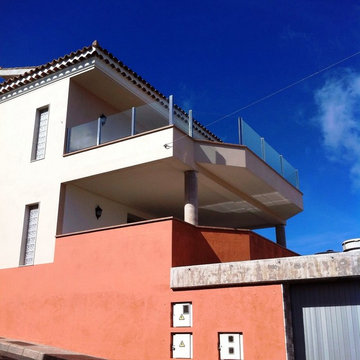
Inspiration för ett stort lantligt vitt hus, med tre eller fler plan, blandad fasad och valmat tak
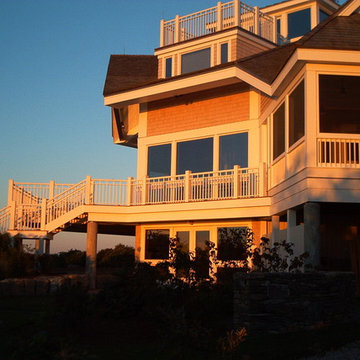
We think it might be a law that you can't have an exterior shot of a home on the ocean unless it includes a sunset. We're law-abiding folks, so here you go.
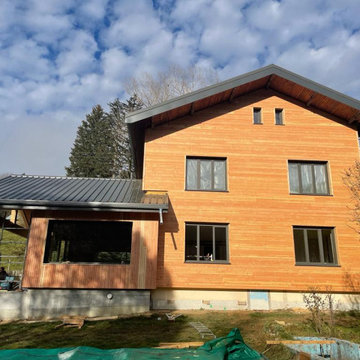
Idéer för att renovera ett stort rustikt hus, med tre eller fler plan, sadeltak och tak i metall
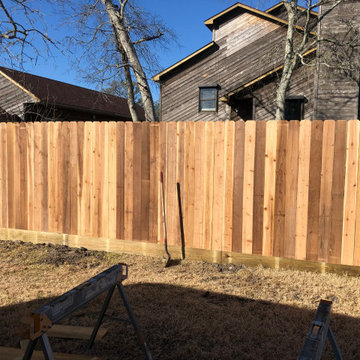
Replaced Roof and Fascia rotted siding and doors.
Idéer för att renovera ett stort rustikt brunt hus, med tre eller fler plan, sadeltak och tak i shingel
Idéer för att renovera ett stort rustikt brunt hus, med tre eller fler plan, sadeltak och tak i shingel
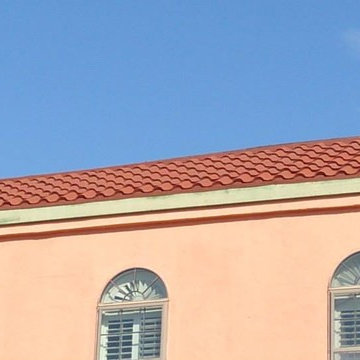
stone coated steel roofing
Foto på ett beige hus, med tre eller fler plan och stuckatur
Foto på ett beige hus, med tre eller fler plan och stuckatur
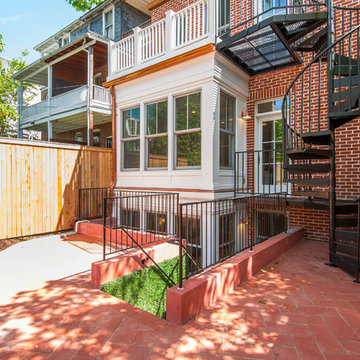
Foto på ett mycket stort vintage rött hus, med tre eller fler plan, tegel och platt tak
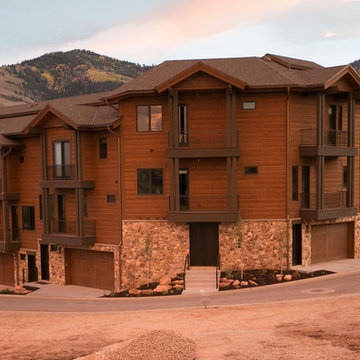
Idéer för mellanstora amerikanska bruna hus, med tre eller fler plan, halvvalmat sadeltak och tak i shingel
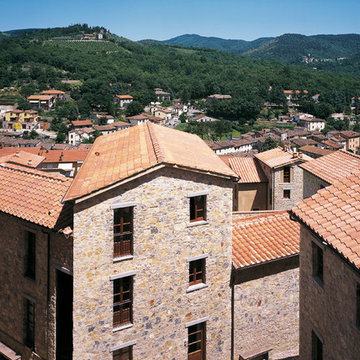
Klassisk inredning av ett mellanstort beige stenhus, med tre eller fler plan och sadeltak
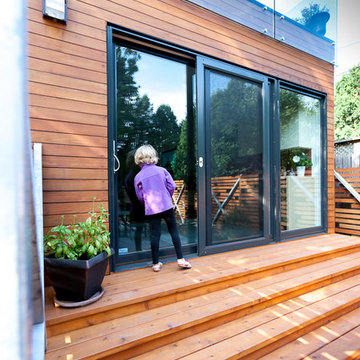
A modern backyard for the contemporary family. Stained cedar is used to great effect. The tall windows and sliding glass door blend the outside with the in.
Photography by Rein Raamat
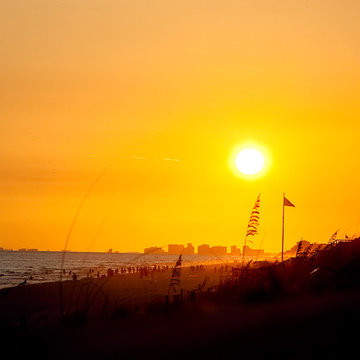
www.michaelallenphotography.com
Inspiration för ett stort maritimt vitt trähus, med tre eller fler plan och sadeltak
Inspiration för ett stort maritimt vitt trähus, med tre eller fler plan och sadeltak
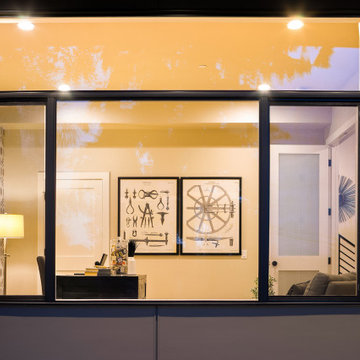
Mountain modern luxury home by Enfort Homes - 2020 Kirkland WA
Inredning av ett modernt stort grått hus, med tre eller fler plan och platt tak
Inredning av ett modernt stort grått hus, med tre eller fler plan och platt tak
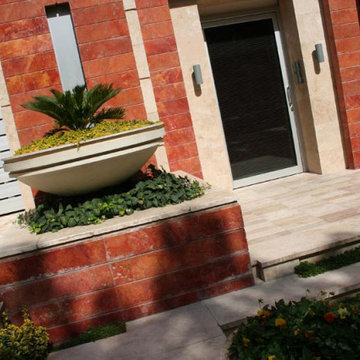
Idéer för ett stort klassiskt flerfärgat hus, med tre eller fler plan och blandad fasad
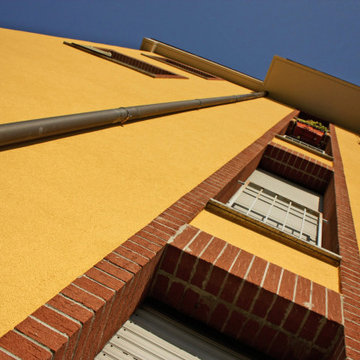
Idéer för mycket stora funkis gula hus, med tre eller fler plan, blandad fasad, sadeltak och tak med takplattor
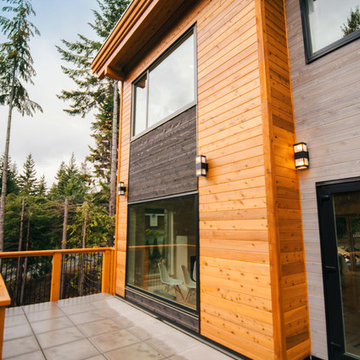
Exterior of house with exposed wood and mixed wood panelling
Exempel på ett stort retro flerfärgat hus, med tre eller fler plan och platt tak
Exempel på ett stort retro flerfärgat hus, med tre eller fler plan och platt tak
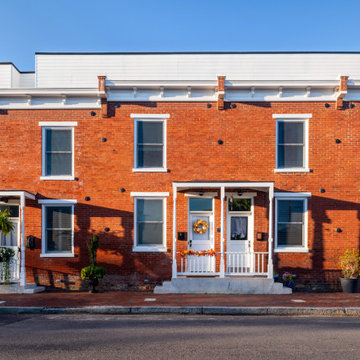
Idéer för att renovera ett mellanstort funkis rött hus, med tre eller fler plan, tegel och platt tak
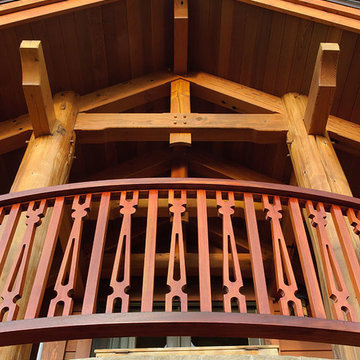
Heidi Long
Inredning av ett rustikt brunt trähus, med tre eller fler plan
Inredning av ett rustikt brunt trähus, med tre eller fler plan
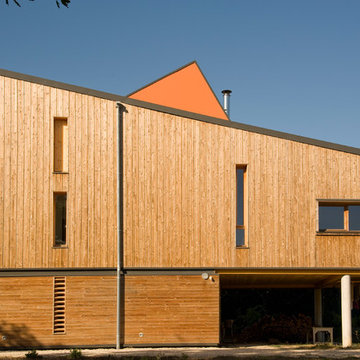
Didier Nadeau
Modern inredning av ett mellanstort brunt trähus, med tre eller fler plan och pulpettak
Modern inredning av ett mellanstort brunt trähus, med tre eller fler plan och pulpettak
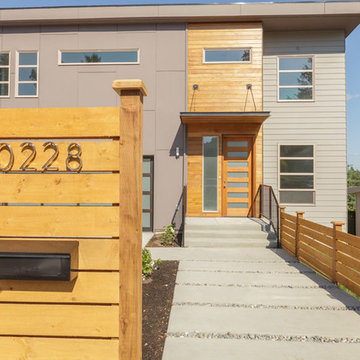
DIWAS Photography
Idéer för att renovera ett funkis hus, med tre eller fler plan och blandad fasad
Idéer för att renovera ett funkis hus, med tre eller fler plan och blandad fasad
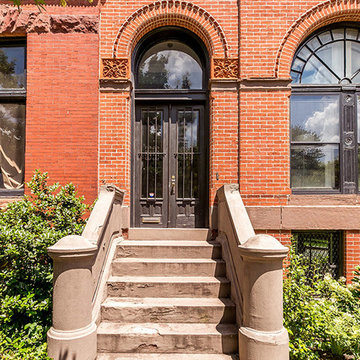
This 6-bedroom Baltimore row home's grand exterior overlooks a tree lined street in the historic Bolton Hill neighborhood. The original large pocket doors in the first floor allows for uninterrupted views from the front parlor through the sitting room and into the rear dining room bay window.
Penza Bailey Architects provided a complete transformation of the walk out garden level. The entire level was renovated to include a new kitchen, family room, mudroom, playroom, full bathroom and a gracious new stair leading to the upper level. The painted brick and exposed structure expresses the original "bones" of the home, while clearly modern interventions stand in contrast to suit the homeowner’s lifestyle. An alcove on the 1st floor was also renovated to provide a serving pantry and bar.
The exterior received restored front and vestibule doors, select window replacements, and new rear french doors, all receiving historical approval.
294 foton på orange hus, med tre eller fler plan
11
