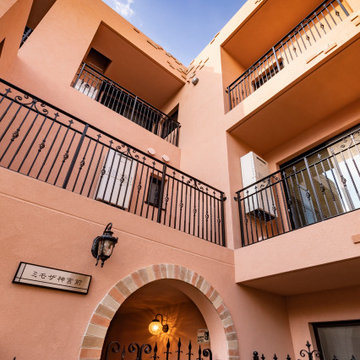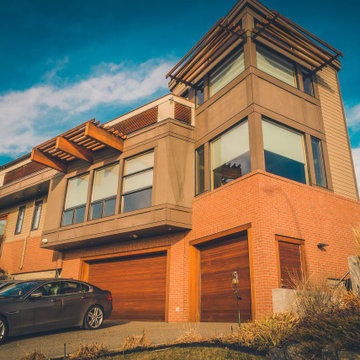296 foton på orange hus, med tre eller fler plan
Sortera efter:
Budget
Sortera efter:Populärt i dag
281 - 296 av 296 foton
Artikel 1 av 3
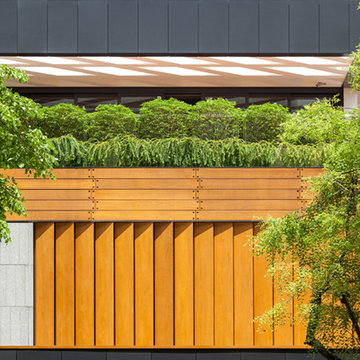
Photo credits: Robert Such / Sean Chia
Inspiration för moderna hus, med tre eller fler plan
Inspiration för moderna hus, med tre eller fler plan
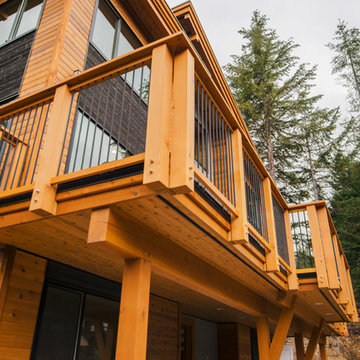
Wood sidings with concrete tiles
Idéer för ett amerikanskt flerfärgat hus, med tre eller fler plan, platt tak och tak i shingel
Idéer för ett amerikanskt flerfärgat hus, med tre eller fler plan, platt tak och tak i shingel
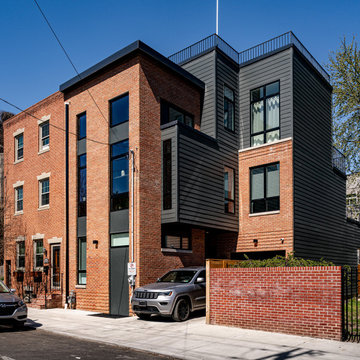
Bild på ett stort funkis grått radhus, med tre eller fler plan, blandad fasad, platt tak och tak i mixade material
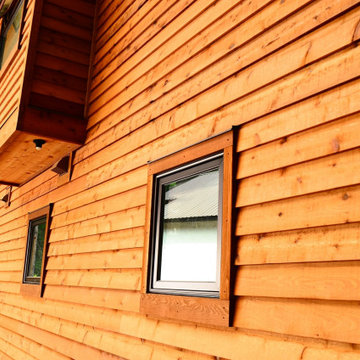
Inspiration för stora moderna bruna hus, med tre eller fler plan, sadeltak och tak i shingel
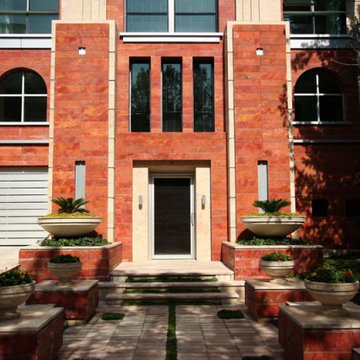
Idéer för stora vintage flerfärgade hus, med tre eller fler plan och blandad fasad
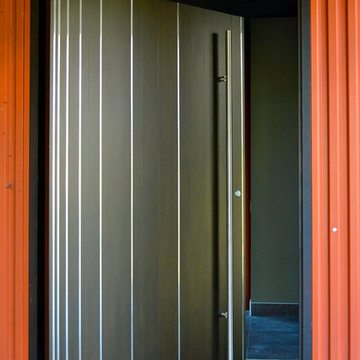
Five foot custom pivot wood front entry door with the fibonacci sequence etched into it. Photo by Maggie Mueller.
Inspiration för mycket stora moderna bruna hus, med tre eller fler plan, metallfasad och platt tak
Inspiration för mycket stora moderna bruna hus, med tre eller fler plan, metallfasad och platt tak
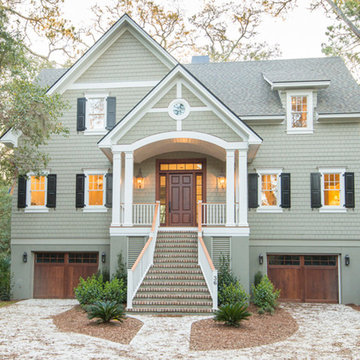
Kiawah Island Real Estate
Bild på ett mellanstort vintage grått hus, med tre eller fler plan, sadeltak och tak i shingel
Bild på ett mellanstort vintage grått hus, med tre eller fler plan, sadeltak och tak i shingel
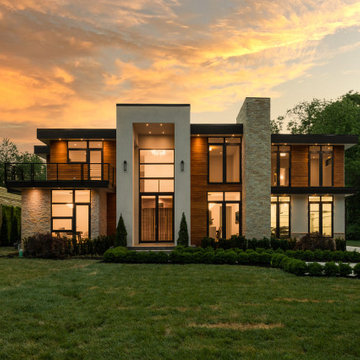
Modern Contemporary Villa exterior with black aluminum tempered full pane windows and doors, that brings in natural lighting. Featuring contrasting textures on the exterior with stucco, limestone and teak. Cans and black exterior sconces to bring light to exterior. Landscaping with beautiful hedge bushes, arborvitae trees, fresh sod and japanese cherry blossom. 4 car garage seen at right and concrete 25 car driveway. Custom treated lumber retention wall.
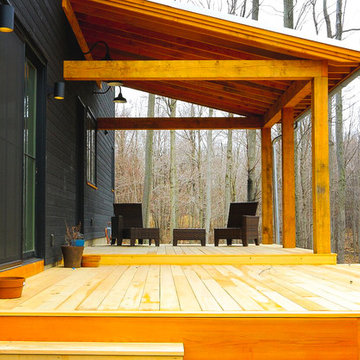
Project Overview:
This exterior cladding project was a single-family new construction using our Gendai with 6″ shiplap led by Jonathan Cahoon of Bace Build in Rochester, New York. Photos courtesy of Method Architecture Studio.
Product: Gendai 1×6 select grade shiplap
Prefinish: Black
Application: Residential – Exterior
SF: 3400SF
Designer: Peter Heintzelman at Method Architecture Studio and Bace Build
Builder: Bace Build
Date: September 2017
Location: South Bristol, NY
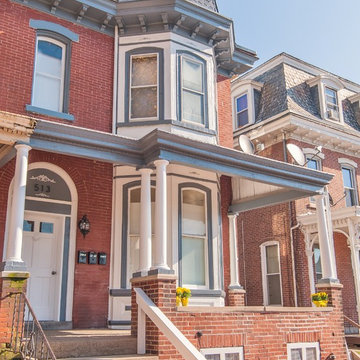
Sean Dooley Photography
Exempel på ett stort klassiskt grått hus, med tre eller fler plan och tegel
Exempel på ett stort klassiskt grått hus, med tre eller fler plan och tegel
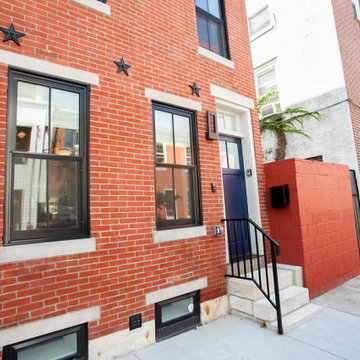
An existing 2 story brick rowhome was renovated and expanded to provide additional living spaces and more natural light. It was very important for the homeowners to maintain the traditional character of the building’s exterior, while creating a contemporary interior that complimented their love for urban living.
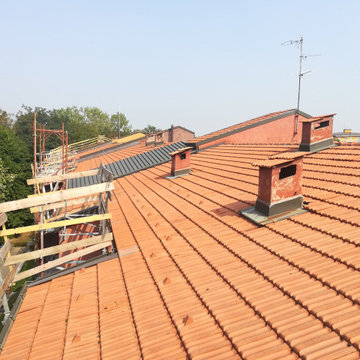
Manto di copertura in tegole marsigliesi esistenti ammalorate.
Modern inredning av ett stort radhus, med tre eller fler plan, sadeltak och tak med takplattor
Modern inredning av ett stort radhus, med tre eller fler plan, sadeltak och tak med takplattor
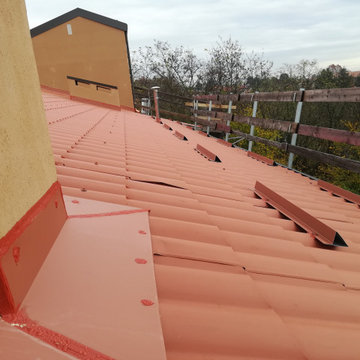
Particolare manto di copertura in pannelli coibentati con finitura simil coppo in lamiera.
Exempel på ett stort modernt radhus, med tre eller fler plan, sadeltak och tak i metall
Exempel på ett stort modernt radhus, med tre eller fler plan, sadeltak och tak i metall
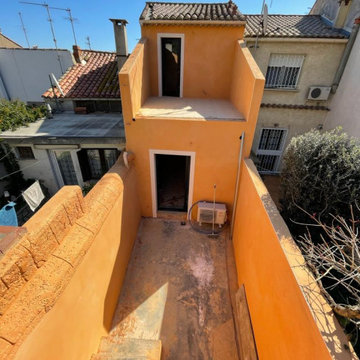
Démolition d'un partie de la façade, création de balcons et construction en agglo d'une partie de la façade en retrait de l'existant. Remplacement des menuiseries et reprise de la façade totale.
296 foton på orange hus, med tre eller fler plan
15
