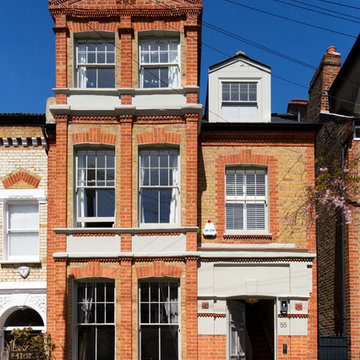296 foton på orange hus, med tre eller fler plan
Sortera efter:
Budget
Sortera efter:Populärt i dag
21 - 40 av 296 foton
Artikel 1 av 3
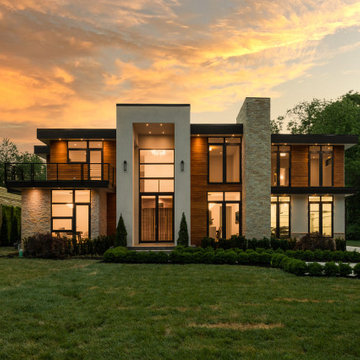
Modern Contemporary Villa exterior with black aluminum tempered full pane windows and doors, that brings in natural lighting. Featuring contrasting textures on the exterior with stucco, limestone and teak. Cans and black exterior sconces to bring light to exterior. Landscaping with beautiful hedge bushes, arborvitae trees, fresh sod and japanese cherry blossom. 4 car garage seen at right and concrete 25 car driveway. Custom treated lumber retention wall.
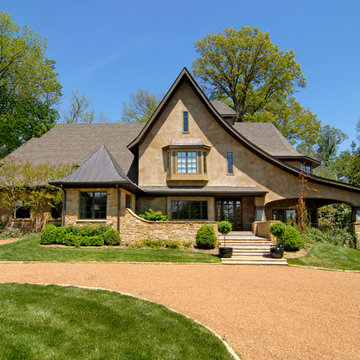
Idéer för att renovera ett stort vintage beige stenhus, med tre eller fler plan och halvvalmat sadeltak
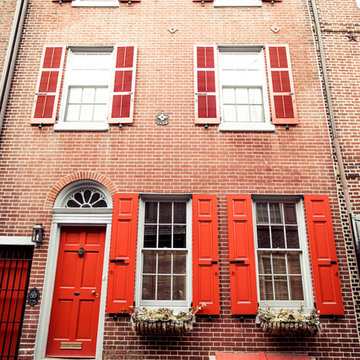
custom shutters, custom Elfreth's Alley in Philadelphia is considered the oldest residential street in the country; truly the original working class block right in the heart of where our Founding Father's built the fundamental tenets of our nation.
With such a responsibility to history, and working with not one, but two formal historic associations, as well as a homeowner with a keen sense on restoring the exact elements of the home, the detail in these shutters matches what was done over 200 years ago, and even longer! The custom trim, custom panel and louver splits, even the placement of the hardware and color -- Timberlane worked closely with historical specialists and window specialists to make sure ever detail was exact.
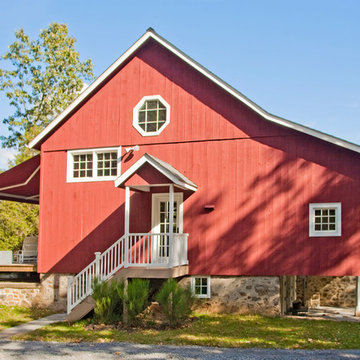
Exterior of the remodeled barn.
-Randal Bye
Lantlig inredning av ett stort rött trähus, med tre eller fler plan
Lantlig inredning av ett stort rött trähus, med tre eller fler plan
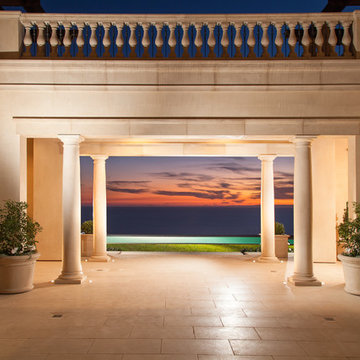
This is new construction designed by Richard Krantz Architecture
Medelhavsstil inredning av ett mycket stort beige hus, med tre eller fler plan och glasfasad
Medelhavsstil inredning av ett mycket stort beige hus, med tre eller fler plan och glasfasad
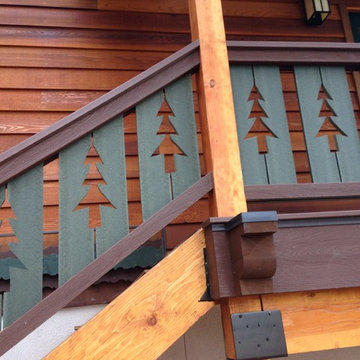
Alpine Custom Interiors works closely with you to capture your unique dreams and desires for your next interior remodel or renovation. Beginning with conceptual layouts and design, to construction drawings and specifications, our experienced design team will create a distinct character for each construction project. We fully believe that everyone wins when a project is clearly thought-out, documented, and then professionally executed.
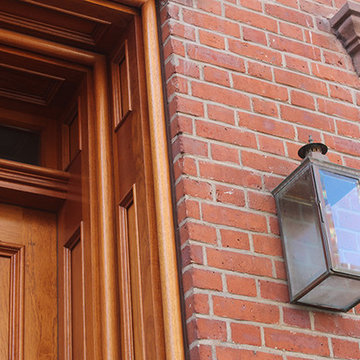
Idéer för att renovera ett mellanstort vintage rött hus, med tre eller fler plan, tegel och platt tak
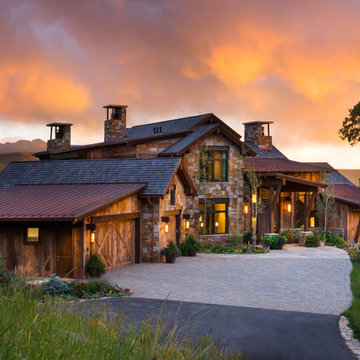
Ric Stovall
Inspiration för stora klassiska bruna stenhus, med tre eller fler plan och sadeltak
Inspiration för stora klassiska bruna stenhus, med tre eller fler plan och sadeltak
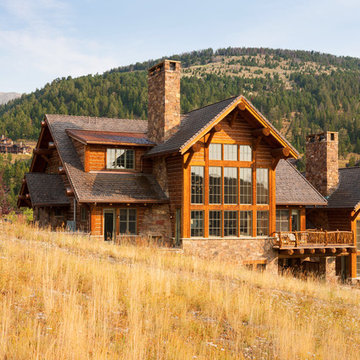
This inviting Mountain Chalet style home, has a well balanced mix of natural materials, from the wood siding, the log posts, the timber beams, and the stone work.
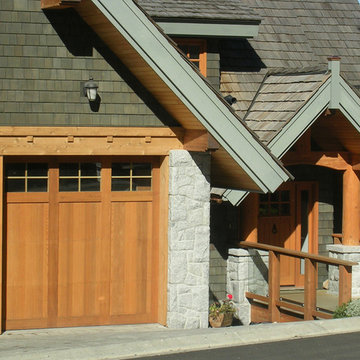
Whistler BC
Inredning av ett rustikt stort grönt hus, med tre eller fler plan och mansardtak
Inredning av ett rustikt stort grönt hus, med tre eller fler plan och mansardtak
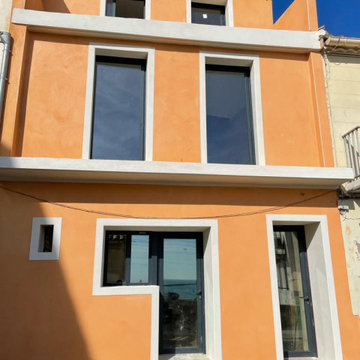
Démolition d'un partie de la façade, création de balcons et construction en agglo d'une partie de la façade en retrait de l'existant. Remplacement des menuiseries et reprise de la façade totale.
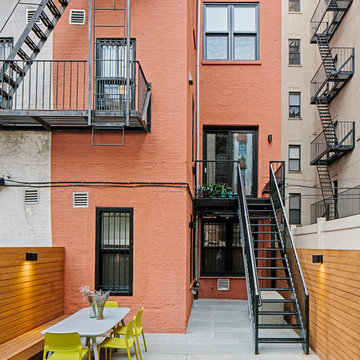
Photo: Sean Litchfield
Inredning av ett klassiskt mellanstort rött radhus, med tre eller fler plan och tegel
Inredning av ett klassiskt mellanstort rött radhus, med tre eller fler plan och tegel
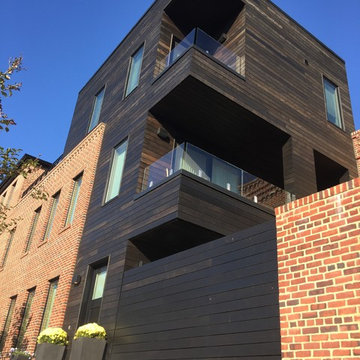
Cantilevered glass balconies overlook the courtyard below while providing a view to the water.
Idéer för ett stort modernt brunt lägenhet, med tre eller fler plan, blandad fasad, platt tak och tak i shingel
Idéer för ett stort modernt brunt lägenhet, med tre eller fler plan, blandad fasad, platt tak och tak i shingel

Idéer för stora funkis grå radhus, med tre eller fler plan, blandad fasad, platt tak och tak i mixade material
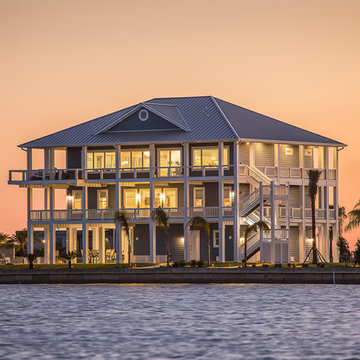
“East Coast, Nantucket” is the vibe the homeowners wanted to achieve for this award-winning Texas coastal home. Surrounded by water on two sides, architectural and interior elements maximize the views and bring the beautiful outdoors into the home. Perfectly scaled furniture, along with bold textures and colors, compliment the tranquil setting just beyond the windows. Finally, the breath-taking blue kitchen functions as the heart of this amazing home!
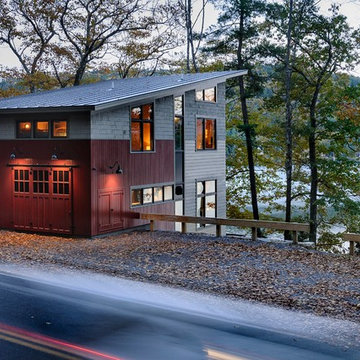
Rob Karosis Photography
www.robkarosis.com
Idéer för ett rustikt hus, med tre eller fler plan
Idéer för ett rustikt hus, med tre eller fler plan
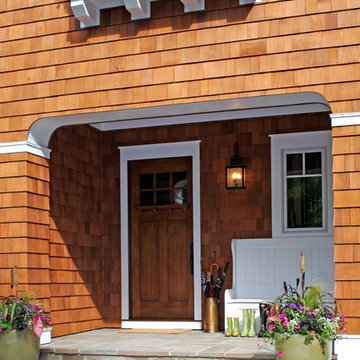
The classic 5,000-square-foot, five-bedroom Blaine boasts a timeless, traditional façade of stone and cedar shake. Inspired by both the relaxed Shingle Style that swept the East Coast at the turn of the century, and the all-American Four Square found around the country. The home features Old World architecture paired with every modern convenience, along with unparalleled craftsmanship and quality design.
The curb appeal starts at the street, where a caramel-colored shingle and stone façade invite you inside from the European-style courtyard. Other highlights include irregularly shaped windows, a charming dovecote and cupola, along with a variety of welcoming window boxes on the street side. The lakeside includes two porches designed to take full advantage of the views, a lower-level walk out, and stone arches that lend an aura of both elegance and permanence.
Step inside, and the interiors will not disappoint. The spacious foyer featuring a wood staircase leads into a large, open living room with a natural stone fireplace, rustic beams and nearby walkout deck. Also adjacent is a screened-in porch that leads down to the lower level, and the lakeshore. The nearby kitchen includes a large two-tiered multi-purpose island topped with butcher block, perfect for both entertaining and food preparation. This informal dining area allows for large gatherings of family and friends. Leave the family area, cross the foyer and enter your private retreat — a master bedroom suite attached to a luxurious master bath, private sitting room, and sun room. Who needs vacation when it’s such a pleasure staying home?
The second floor features two cozy bedrooms, a bunkroom with built-in sleeping area, and a convenient home office. In the lower level, a relaxed family room and billiards area are accompanied by a pub and wine cellar. Further on, two additional bedrooms await.
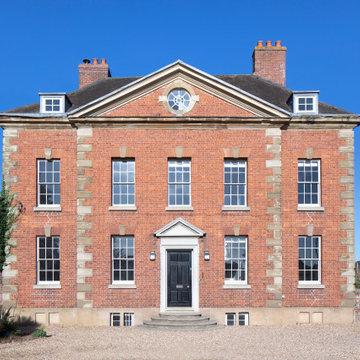
A stunning 16th Century listed Queen Anne Manor House with contemporary Sky-Frame extension which features stunning Janey Butler Interiors design and style throughout. The fabulous contemporary zinc and glass extension with its 3 metre high sliding Sky-Frame windows allows for incredible views across the newly created garden towards the newly built Oak and Glass Gym & Garage building. When fully open the space achieves incredible indoor-outdoor contemporary living. A wonderful real life luxury home project designed, built and completed by Riba Llama Architects & Janey Butler Interiors of the Llama Group of Design companies.
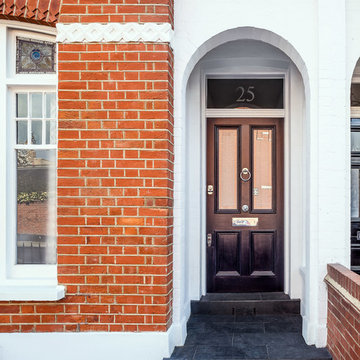
David Butler Photography
Idéer för stora vintage röda hus, med tre eller fler plan och tegel
Idéer för stora vintage röda hus, med tre eller fler plan och tegel
296 foton på orange hus, med tre eller fler plan
2
