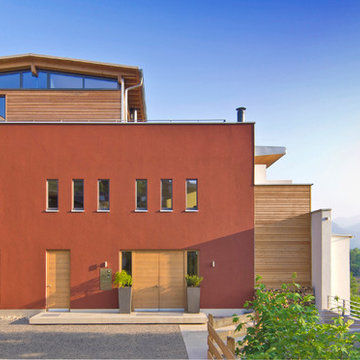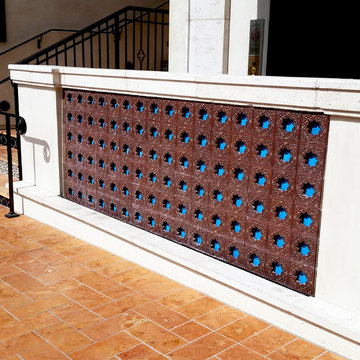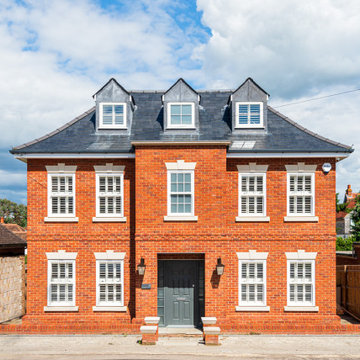295 foton på orange hus, med tre eller fler plan
Sortera efter:
Budget
Sortera efter:Populärt i dag
41 - 60 av 295 foton
Artikel 1 av 3
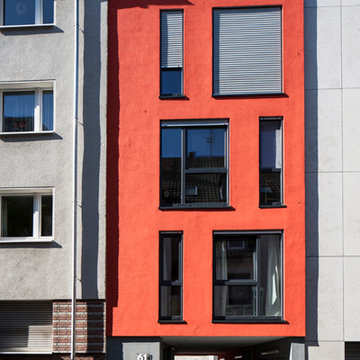
Bildnachweis: Michael Maurer
Inredning av ett modernt litet rött lägenhet, med tre eller fler plan, stuckatur och platt tak
Inredning av ett modernt litet rött lägenhet, med tre eller fler plan, stuckatur och platt tak
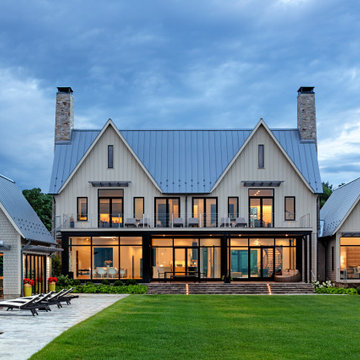
Inspiration för ett mycket stort funkis vitt hus, med tre eller fler plan och tak i metall
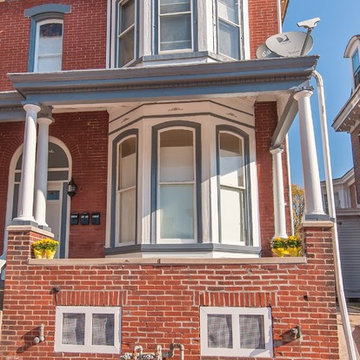
Sean Dooley Photography
Idéer för ett stort klassiskt grått hus, med tre eller fler plan och tegel
Idéer för ett stort klassiskt grått hus, med tre eller fler plan och tegel
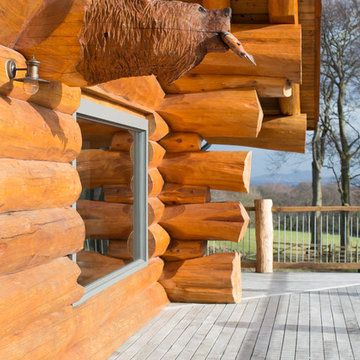
Exterior of a Pioneer Log Home of BC
Foto på ett mellanstort lantligt hus, med tre eller fler plan, sadeltak och tak i metall
Foto på ett mellanstort lantligt hus, med tre eller fler plan, sadeltak och tak i metall
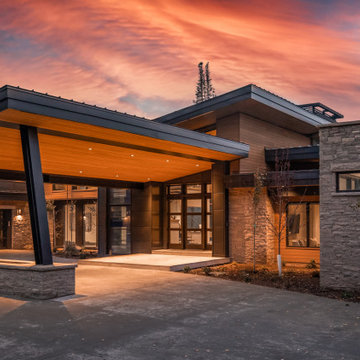
Inredning av ett modernt mycket stort brunt hus, med tre eller fler plan, platt tak och tak i metall
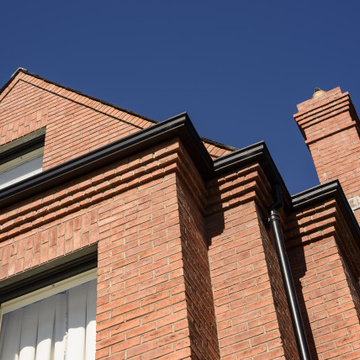
Bild på ett stort vintage rött hus, med tre eller fler plan, tegel och sadeltak
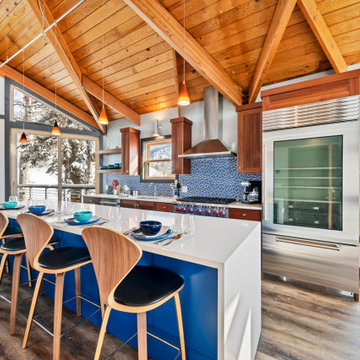
Renovation of Boyd Blackner's 1968 building at Alta, Utah.
Idéer för mellanstora rustika hus, med tre eller fler plan
Idéer för mellanstora rustika hus, med tre eller fler plan
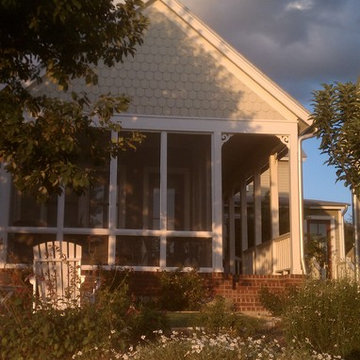
Located on a small lot in a Traditional Neighborhood Development in New Braunfels, this award-winning house recalls similar Folk Victorian houses in town that were built from the mid-1800s into the early 1900s.
The main body of the house is organized in a 5-bay center hall arrangement. The 1-story parts of the house were designed to appear as if they had been added to the rear of the main house over a period of time.
The house is 2,900 square feet, but appears larger because of the double height front porch. The 20’ tall Douglas Fir porch posts were shipped by railcar from Canada.
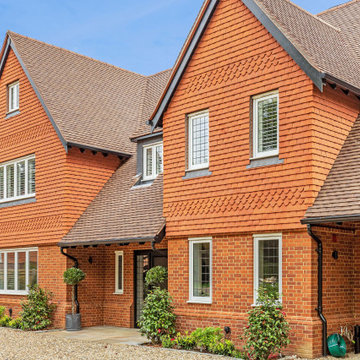
Foto på ett stort vintage hus, med tre eller fler plan, tegel och tak med takplattor
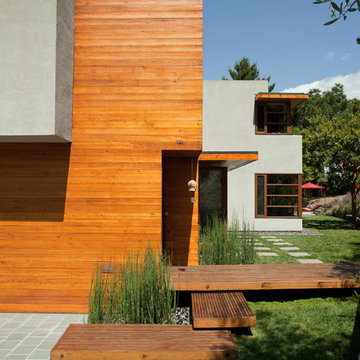
Russell Abraham
Exempel på ett stort modernt hus, med tre eller fler plan, blandad fasad och platt tak
Exempel på ett stort modernt hus, med tre eller fler plan, blandad fasad och platt tak
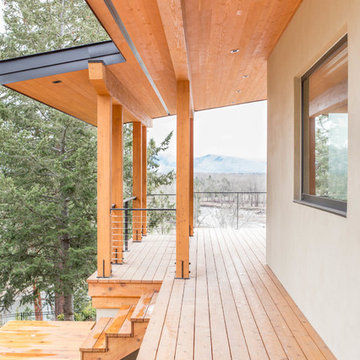
Large curtain wall, Tilt Turn windows, french doors and lift and slide doors throughout overlooking the Bitterroot river.
Inspiration för ett stort rustikt beige hus, med tre eller fler plan, stuckatur och sadeltak
Inspiration för ett stort rustikt beige hus, med tre eller fler plan, stuckatur och sadeltak
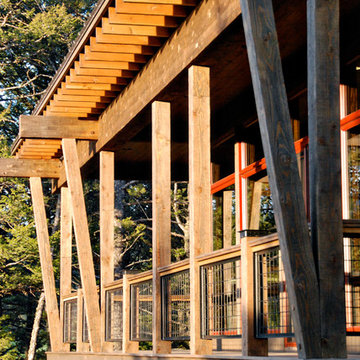
Exterior Detail, Jackson Creek Residence, Photo by Robert Hawkins - Be A Deer
Foto på ett mellanstort funkis brunt hus, med tre eller fler plan, valmat tak och tak i shingel
Foto på ett mellanstort funkis brunt hus, med tre eller fler plan, valmat tak och tak i shingel
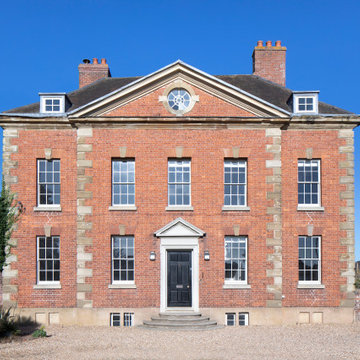
A stunning 16th Century listed Queen Anne Manor House with contemporary Sky-Frame extension which features stunning Janey Butler Interiors design and style throughout. The fabulous contemporary zinc and glass extension with its 3 metre high sliding Sky-Frame windows allows for incredible views across the newly created garden towards the newly built Oak and Glass Gym & Garage building. When fully open the space achieves incredible indoor-outdoor contemporary living. A wonderful project designed, built and completed by Riba Llama Architects & Janey Butler Interiors of the Llama Group of Design companies.
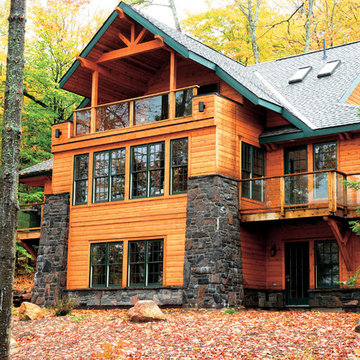
Idéer för mellanstora rustika bruna hus, med tre eller fler plan, blandad fasad, sadeltak och tak i shingel
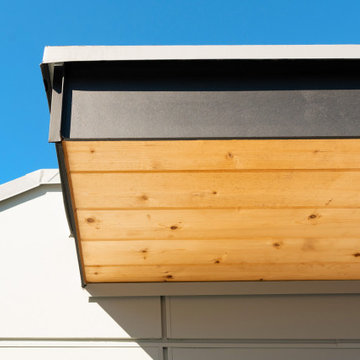
Rooftops require added protection from wind and rain, each James Hardie siding panel was installed using NP 150 caulking for added moisture resistance and longevity.
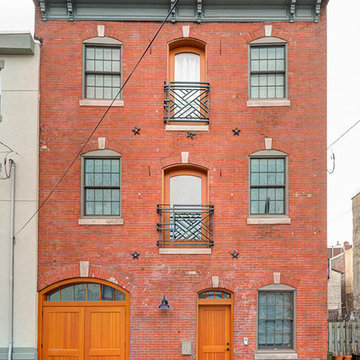
Inredning av ett industriellt stort rött hus, med tre eller fler plan, tegel och platt tak
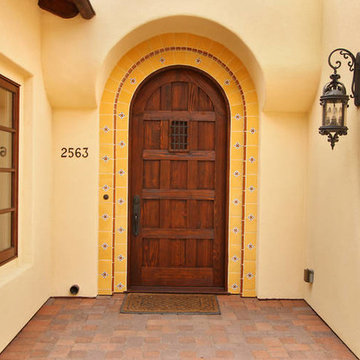
A mix of traditional and hand painted tiles make this arched entry door stand out. Iron wall sconces brings the Spanish style to life.
Idéer för stora medelhavsstil beige hus, med tre eller fler plan, stuckatur, valmat tak och tak med takplattor
Idéer för stora medelhavsstil beige hus, med tre eller fler plan, stuckatur, valmat tak och tak med takplattor
295 foton på orange hus, med tre eller fler plan
3
