1 130 foton på orange kök, med integrerade vitvaror
Sortera efter:
Budget
Sortera efter:Populärt i dag
41 - 60 av 1 130 foton
Artikel 1 av 3

Inspiration för små moderna vitt kök, med en undermonterad diskho, släta luckor, skåp i ljust trä, träbänkskiva, integrerade vitvaror, målat trägolv, en köksö, grått stänkskydd, stänkskydd i marmor och svart golv

Custom Ikea cabinet doors in a raised panel made of Cherry wood. The doors are stained and glazed. Our clients get to design the exact profile they would want for their custom Ikea cabinets. The trim around the range hood was specifically designed for these clients. The cover panels were created to match the cabinet doors. Ikea is a great choice to save money but have the flexibility to create the exact kitchen you want.
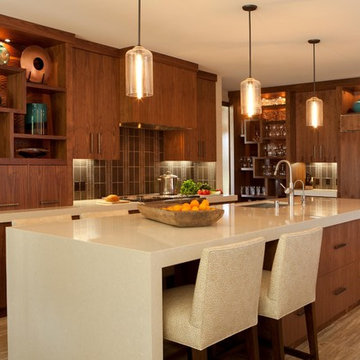
Idéer för ett modernt kök, med integrerade vitvaror, släta luckor, skåp i mörkt trä och brunt stänkskydd

This was a full gut an renovation. The existing kitchen had very dated cabinets and didn't function well for the clients. A previous desk area was turned into hidden cabinetry to house the microwave and larger appliances and to keep the countertops clutter free. The original pendants were about 4" wide and were inappropriate for the large island. They were replaced with larger, brighter and more sophisticated pendants. The use of panel ready appliances with large matte black hardware made gave this a clean and sophisticated look. Mosaic tile was installed from the countertop to the ceiling and wall sconces were installed over the kitchen window. A different tile was used in the bar area which has a beverage refrigerator and an ice machine and floating shelves. The cabinetry in this area also includes a pullout drawer for dog food.

This home remodel consisted of opening up the kitchen space that was previously closed off from the living and dining areas, installing new flooring throughout the home, and remodeling both bathrooms. The goal was to make the main living space better for entertaining and provide a more functional kitchen for multiple people to be able to cook in at once. The result? Basically a whole new house!
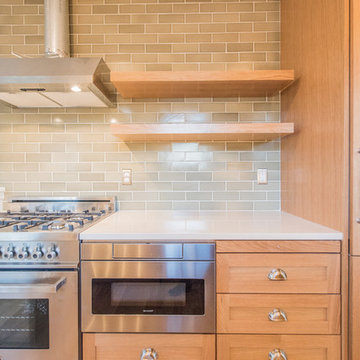
Inspiration för ett avskilt, litet vintage vit vitt parallellkök, med en rustik diskho, skåp i shakerstil, skåp i ljust trä, bänkskiva i kvarts, grönt stänkskydd, stänkskydd i tunnelbanekakel, integrerade vitvaror, ljust trägolv och beiget golv
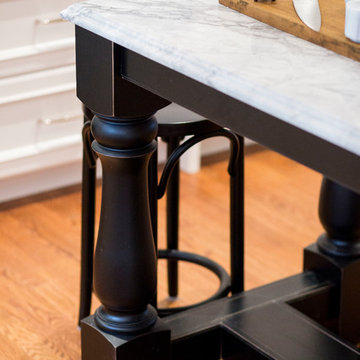
The homeowner felt closed-in with a small entry to the kitchen which blocked off all visual and audio connections to the rest of the first floor. The small and unimportant entry to the kitchen created a bottleneck of circulation between rooms. Our goal was to create an open connection between 1st floor rooms, make the kitchen a focal point and improve general circulation.
We removed the major wall between the kitchen & dining room to open up the site lines and expose the full extent of the first floor. We created a new cased opening that framed the kitchen and made the rear Palladian style windows a focal point. White cabinetry was used to keep the kitchen bright and a sharp contrast against the wood floors and exposed brick. We painted the exposed wood beams white to highlight the hand-hewn character.
The open kitchen has created a social connection throughout the entire first floor. The communal effect brings this family of four closer together for all occasions. The island table has become the hearth where the family begins and ends there day. It's the perfect room for breaking bread in the most casual and communal way.

Rustic kitchen with mesquite counter top and period lighting. Photo by Corey Kopishke
Foto på ett rustikt parallellkök, med en rustik diskho, skåp i shakerstil, skåp i mellenmörkt trä, träbänkskiva, stänkskydd i mosaik och integrerade vitvaror
Foto på ett rustikt parallellkök, med en rustik diskho, skåp i shakerstil, skåp i mellenmörkt trä, träbänkskiva, stänkskydd i mosaik och integrerade vitvaror

GENEVA CABINET COMPANY, LLC., Lake Geneva, WI., -We say “oui” to French Country style in a home reminiscent of a French Country Chateau. The flawless kitchen features Plato Woodwork Premier Custom Cabinetry with a Dove White Newport style door and Walnut island. Difiniti Quartz countertops present in Viarreggio with hardware in a warm gold patina finish.
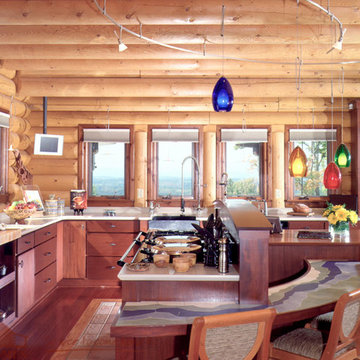
Inredning av ett rustikt kök och matrum, med släta luckor, skåp i mörkt trä och integrerade vitvaror
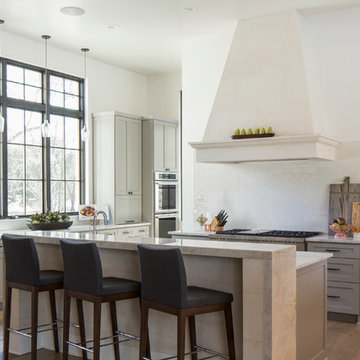
Inredning av ett medelhavsstil mellanstort l-kök, med skåp i shakerstil, grå skåp, vitt stänkskydd, integrerade vitvaror, ljust trägolv, en köksö, granitbänkskiva och stänkskydd i glaskakel

Inspiration för stora klassiska l-kök, med en undermonterad diskho, skåp i shakerstil, vita skåp, marmorbänkskiva, grått stänkskydd, stänkskydd i sten, integrerade vitvaror och en köksö

Foto på ett funkis beige kök, med en undermonterad diskho, släta luckor, skåp i ljust trä, bänkskiva i kvartsit, beige stänkskydd, integrerade vitvaror och beiget golv

This great room is so well detailed. With every wall paneled, clerestory windows bringing light directly in, and exposed beams spanning 30', this space is large yet inviting and comfortable.
Environmentally-friendly sisal rug (made from Agave Sisalana plant -- hardy, fast-growing, and renewable) matching the tone of the European white oak DuChateau wood floors with oil finish. Foucault's Orb chandeliers (from Restoration Hardware) provide an accent of radiuses that tie in with the end table.
When the weather is perfect, the sliding glass doors pocket out of sight, leaving a seamless transition from the outside living to the inside. The perfect space for entertaining.
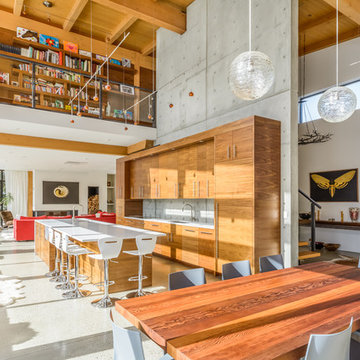
Modern eclectic open design concept with lots of natural light
Inspiration för ett rustikt kök, med betonggolv, släta luckor, skåp i mellenmörkt trä, integrerade vitvaror och en köksö
Inspiration för ett rustikt kök, med betonggolv, släta luckor, skåp i mellenmörkt trä, integrerade vitvaror och en köksö
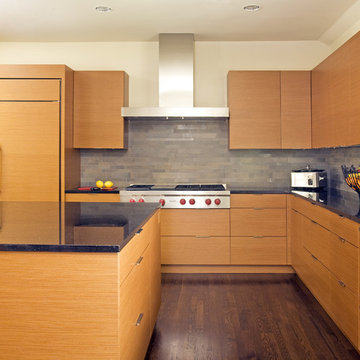
Horizontal grain teak cabinets used in a modern kitchen design.
Modern inredning av ett kök, med integrerade vitvaror
Modern inredning av ett kök, med integrerade vitvaror

Foto på ett mellanstort eklektiskt vit kök, med skåp i ljust trä, integrerade vitvaror, ljust trägolv, en halv köksö, grått golv, en undermonterad diskho, skåp i shakerstil och marmorbänkskiva
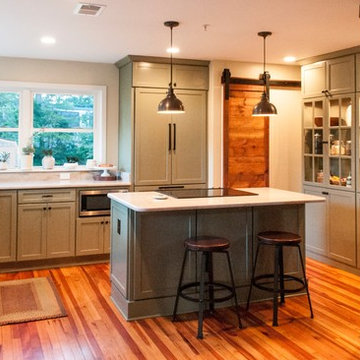
Foto på ett stort vintage vit kök, med en rustik diskho, skåp i shakerstil, gröna skåp, bänkskiva i kvartsit, integrerade vitvaror, mellanmörkt trägolv, en köksö och brunt golv

Kitchen window seat. Photo by Clark Dugger
Idéer för små funkis parallellkök, med släta luckor, skåp i mörkt trä, en undermonterad diskho, träbänkskiva, brunt stänkskydd, stänkskydd i trä, integrerade vitvaror, mellanmörkt trägolv och brunt golv
Idéer för små funkis parallellkök, med släta luckor, skåp i mörkt trä, en undermonterad diskho, träbänkskiva, brunt stänkskydd, stänkskydd i trä, integrerade vitvaror, mellanmörkt trägolv och brunt golv
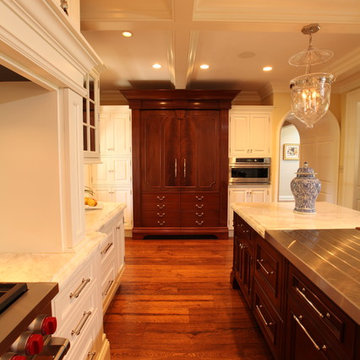
Idéer för att renovera ett vintage kök, med bänkskiva i rostfritt stål, luckor med infälld panel, skåp i mörkt trä och integrerade vitvaror
1 130 foton på orange kök, med integrerade vitvaror
3