1 130 foton på orange kök, med integrerade vitvaror
Sortera efter:
Budget
Sortera efter:Populärt i dag
121 - 140 av 1 130 foton
Artikel 1 av 3
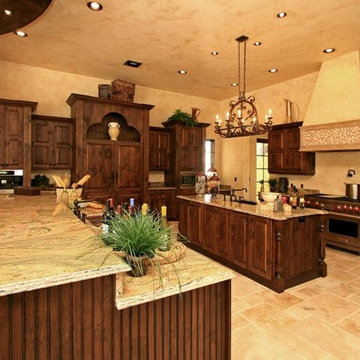
TUSCAN KITCHEN WITH 2 ISLANDS: Mediterranean style estate home residential building design, interior architectural detailing, archways, lighting, ceilings, wrought iron, floors and specs by Susan P. Berry of Classical Home Design, Inc. Living Room and stairs with simplified details. Furniture by staging company. Wrought iron stair. Stone columns. Sold as a spec home, so some details are simplified from the rendering.
McNally Homes
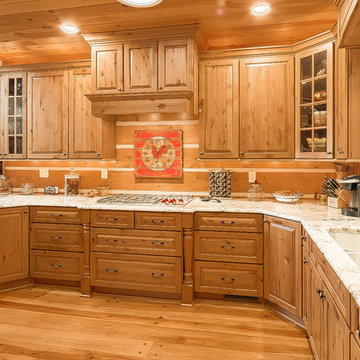
Photography by Bernard Russo
Inspiration för stora rustika kök, med luckor med upphöjd panel, granitbänkskiva, en halv köksö, en dubbel diskho, skåp i ljust trä, brunt stänkskydd, integrerade vitvaror och mellanmörkt trägolv
Inspiration för stora rustika kök, med luckor med upphöjd panel, granitbänkskiva, en halv köksö, en dubbel diskho, skåp i ljust trä, brunt stänkskydd, integrerade vitvaror och mellanmörkt trägolv
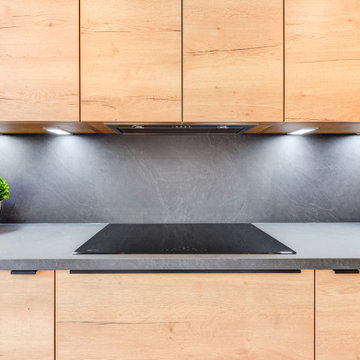
Natural Nobilia Kitchen in Horsham, West Sussex
A natural kitchen concept was the brief with this recent kitchen design and installation in the Mannings Heath, West Sussex area, and doesn’t it deliver.
With the client’s home recently undergoing a significant single-story extension, the challenge for our Horsham showroom kitchen designer George Harvey was to create a design that makes the most of the spacious new kitchen and living area. With the extension creating a beautiful view of the client’s green garden space and the rolling country-side hills beyond, a natural kitchen dynamic, as the client desired was always a theme that would suit this property.
During the design stage of this project designer George explored a number of textured kitchen options, including stone as well as a number of natural oak shades from German supplier Nobilia. The final scheme for this project combines the medium oak option with stone like worktops in a fantastic combination of two textured finishes.
To meet the client’s brief for this project supplier choice was key. Although situated in a quaint West Sussex village, the contemporary extension that has taken place lends the space more so to a modern style kitchen. With the desired natural aesthetic, furniture from German supplier Nobilia was definitely the most suitable option for this project. Nobilia boast a huge collection of textured kitchens with several wood and stone-based furniture options to choose from. Alongside a great choice of textured ranges, decorative feature units are also plentiful across any kitchen choice – something that the client was keen to include throughout the project.
After assessing various textured options, the client opted for units and cabinetry from the Structura range, which is an all-wood collection featuring light, medium, dark and black oak finishes. This design uses the medium oak option from the Structura range: Sierra Oak, to bring a lovely warm-wood texture to the kitchen and living space. To complement and add further texture Grey Slate Nobilia worktops have been incorporated from the premium Laminate worktop option Xtra. Nobilia Xtra worktops offer enhanced resistance to impact and swelling while remaining a cost effective and visually appealing work surface option.
When we’re not socialising in the kitchen, we’re using appliances to cook, clean or store. So, the functionality of kitchen appliances is an all-important decision when renovating a kitchen space. Appliances from this kitchen are all supplied by Neff. A German supplier with a key emphasis on simplifying tasks for those who both do and don’t like spending time in the kitchen. The appliances chosen for this project are all of high specification, using a combination of N90, N70 and N50 models with an array of useful innovations.
N90 Neff ovens used for this project utilise the iconic Slide & Hide door, but there’s more to these ovens than that. Features like roast assist, pyrolytic cleaning and Home Connect make big tasks simple, with optimum cooking times, easy cleaning options and the ability to control it all via a tablet, mobile phone or home speaker. To boil, steam and fry an 80cm induction hob is included in this kitchen, which features four cooking zones including an expansive flexInduction cooking space. This appliance works in harmony with an integrated extractor that is built-in to cabinetry directly above the hob. Other integrated appliances include full height refrigerator and freezer, both with Nofrost technology as well as an undermounted N50 dishwasher.
Like appliances, kitchen accessories play a vital part in the day-to-day use of the kitchen space, they are also a great way to tailor a kitchen space to the way you want to use it.
A key differential for this project is dual sinks, which have been designed to fulfil the way the client wants to use their space. The larger inset sink is designated to cleaning, tailored to its purpose with a larger bowl and draining area. The second sink and tap are made to be used while cooking or entertaining, with a Quooker boiling tap featuring for simple access to 100°C boiling water. Both sinks are from German supplier Blanco and utilise their composite sink option in the complementary Rock Grey texture.
A great way to create a unique kitchen space is through the use of feature units, and this is something the client was keen to do throughout this project. Throughout the kitchen glazed glass units, exposed units and feature end shelving have all been incorporated to create a distinguishable space. These units have been used to enhance the natural theme, with deep green indoor plants adding to the jungle like aesthetic. The client has even added to sideboard style storage with elegant pink herringbone tiling and a rustic style shelf which is a beautiful kitchen addition.
Another great aspect incorporated into this project is the use of lighting. A vast amount of light comes through the well-designed extension, creating a fantastic airy space throughout the kitchen and living area. But in addition to this, designer George has incorporated an abundance of undercabinet spotlighting and strip lighting which will only look better when natural light vanishes.
For this project an extensive amount of design work has been undertaken including navigating several design combinations and defining a key theme that would dictate the dynamic of the home. Designer George has also done a fantastic job at incorporating all elements of the design brief through the use of unique feature units and natural texture. The client for this project opted for our dry-fit installation option, but we are well equipped to undertake complete kitchen installations with our fully employed team of tradespeople who can even undertake internal building work.
Whether this project has inspired your next kitchen renovation, or you are already looking at a new kitchen space, our designers are always on hand and more than happy to help with your project.
Arrange a free design consultation today by calling a showroom or requesting an appointment here.
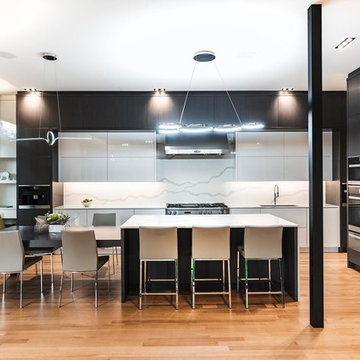
Exempel på ett modernt vit vitt kök och matrum, med en enkel diskho, släta luckor, vita skåp, vitt stänkskydd, stänkskydd i marmor, integrerade vitvaror, ljust trägolv, en köksö och beiget golv
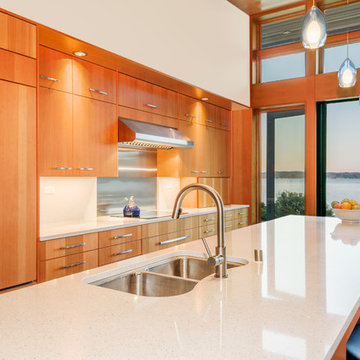
Photographer: Jay Goodrich
Idéer för att renovera ett litet funkis linjärt kök med öppen planlösning, med en dubbel diskho, släta luckor, skåp i mellenmörkt trä, bänkskiva i kvarts, vitt stänkskydd, glaspanel som stänkskydd, en köksö och integrerade vitvaror
Idéer för att renovera ett litet funkis linjärt kök med öppen planlösning, med en dubbel diskho, släta luckor, skåp i mellenmörkt trä, bänkskiva i kvarts, vitt stänkskydd, glaspanel som stänkskydd, en köksö och integrerade vitvaror
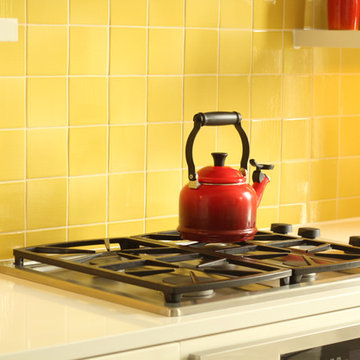
This 30" gas cooktop is perfect for this compact kitchen, It doesn't take up too much real estate and pairs nicely with the built in oven below it.
Erica Weaver

Klassisk inredning av ett mellanstort beige beige kök, med en rustik diskho, skåp i shakerstil, träbänkskiva, vitt stänkskydd, stänkskydd i tunnelbanekakel, integrerade vitvaror, ljust trägolv, beiget golv och grå skåp
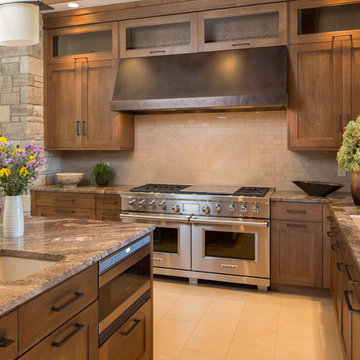
Keith Gegg
Idéer för att renovera ett stort amerikanskt kök, med en undermonterad diskho, luckor med infälld panel, skåp i mellenmörkt trä, bänkskiva i kvarts, brunt stänkskydd, stänkskydd i porslinskakel, integrerade vitvaror, klinkergolv i porslin och en köksö
Idéer för att renovera ett stort amerikanskt kök, med en undermonterad diskho, luckor med infälld panel, skåp i mellenmörkt trä, bänkskiva i kvarts, brunt stänkskydd, stänkskydd i porslinskakel, integrerade vitvaror, klinkergolv i porslin och en köksö
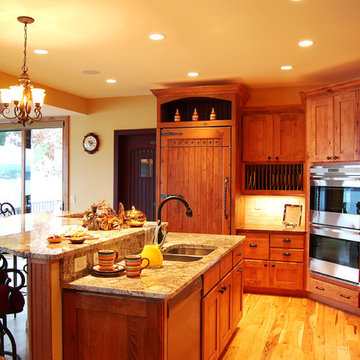
Traditional kitchen with custom rustic beech cabinets and barn red stained accents. Two tiered island with iron corbels. Sub Zero and Wolf appliances
Photo credit: Karly Rauner
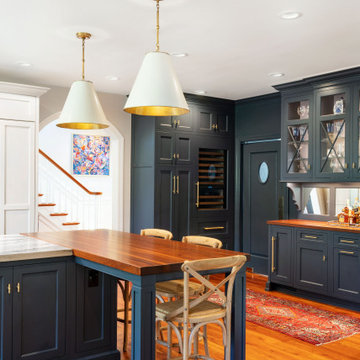
Foto på ett brun kök, med blå skåp, träbänkskiva och integrerade vitvaror
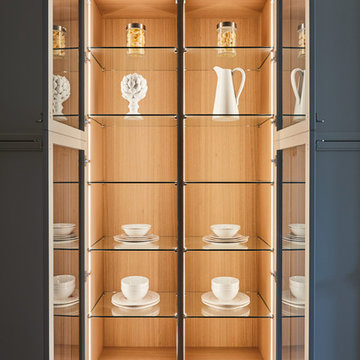
https://www.christiantorres.com/
www.cabinetplant.com
Inredning av ett klassiskt mellanstort vit vitt kök, med en undermonterad diskho, skåp i shakerstil, grå skåp, bänkskiva i kvarts, vitt stänkskydd, stänkskydd i marmor, integrerade vitvaror, mellanmörkt trägolv, en köksö och beiget golv
Inredning av ett klassiskt mellanstort vit vitt kök, med en undermonterad diskho, skåp i shakerstil, grå skåp, bänkskiva i kvarts, vitt stänkskydd, stänkskydd i marmor, integrerade vitvaror, mellanmörkt trägolv, en köksö och beiget golv
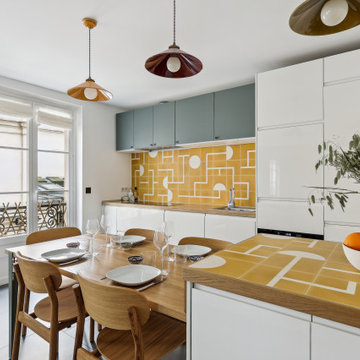
Inspiration för nordiska brunt parallellkök, med släta luckor, vita skåp, träbänkskiva, gult stänkskydd, integrerade vitvaror, en halv köksö och grått golv
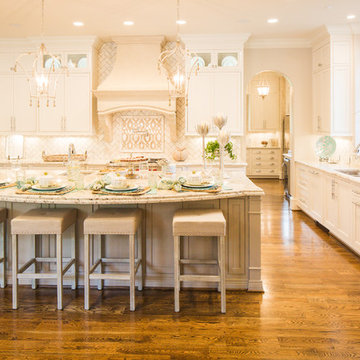
Inspiration för ett stort vintage kök, med en dubbel diskho, luckor med infälld panel, vita skåp, granitbänkskiva, beige stänkskydd, stänkskydd i stenkakel, integrerade vitvaror, mellanmörkt trägolv och en köksö
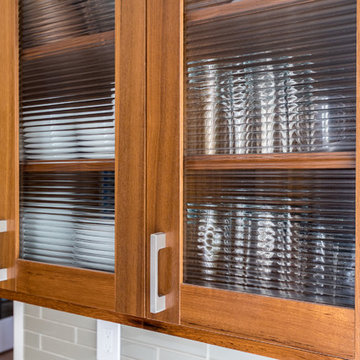
A close look at the reeded glass cabinet doors. Typically you would see this running vertically, but since the cabinet grain is all horizontal, we thought running the glass horizontal made more sense. Since we have the glass doors, we decided to make these cabinets from teak as well so you wouldn't see the white IKEA frame through the glass.
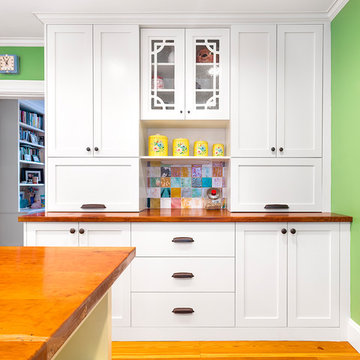
Patrick Rogers Photography
Inspiration för ett mellanstort eklektiskt kök, med en rustik diskho, skåp i shakerstil, gula skåp, träbänkskiva, flerfärgad stänkskydd, stänkskydd i keramik, integrerade vitvaror, ljust trägolv och en köksö
Inspiration för ett mellanstort eklektiskt kök, med en rustik diskho, skåp i shakerstil, gula skåp, träbänkskiva, flerfärgad stänkskydd, stänkskydd i keramik, integrerade vitvaror, ljust trägolv och en köksö
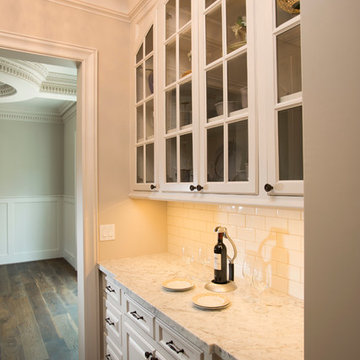
www.felixsanchez.com
Bild på ett mycket stort vintage vit linjärt vitt skafferi, med en undermonterad diskho, luckor med upphöjd panel, vita skåp, marmorbänkskiva, vitt stänkskydd, stänkskydd i tunnelbanekakel, integrerade vitvaror, mörkt trägolv och brunt golv
Bild på ett mycket stort vintage vit linjärt vitt skafferi, med en undermonterad diskho, luckor med upphöjd panel, vita skåp, marmorbänkskiva, vitt stänkskydd, stänkskydd i tunnelbanekakel, integrerade vitvaror, mörkt trägolv och brunt golv
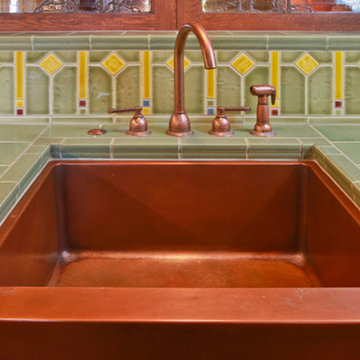
Craftsman Bungalow Kitchen tile counter and backlash with copper farmhouse sink and faucet.
Barry Toranto Photography
Idéer för ett avskilt amerikanskt u-kök, med en rustik diskho, skåp i mörkt trä, kaklad bänkskiva, grönt stänkskydd, stänkskydd i keramik och integrerade vitvaror
Idéer för ett avskilt amerikanskt u-kök, med en rustik diskho, skåp i mörkt trä, kaklad bänkskiva, grönt stänkskydd, stänkskydd i keramik och integrerade vitvaror
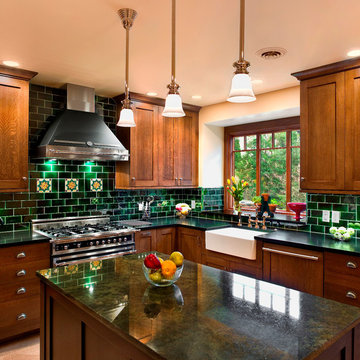
general contractor: Regis McQuaide, Master Remodelers...
designer: Junko Higashibeppu, Master Remodelers...
photography: George Mendell
Inspiration för ett avskilt, stort amerikanskt u-kök, med grönt stänkskydd, stänkskydd i glaskakel, en rustik diskho, luckor med infälld panel, skåp i mellenmörkt trä, granitbänkskiva, integrerade vitvaror, korkgolv och en köksö
Inspiration för ett avskilt, stort amerikanskt u-kök, med grönt stänkskydd, stänkskydd i glaskakel, en rustik diskho, luckor med infälld panel, skåp i mellenmörkt trä, granitbänkskiva, integrerade vitvaror, korkgolv och en köksö
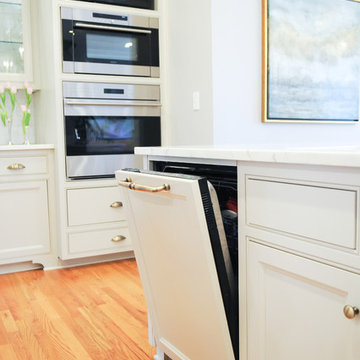
Inspiration för klassiska skafferier, med en rustik diskho, släta luckor, beige skåp, marmorbänkskiva, vitt stänkskydd, stänkskydd i tunnelbanekakel, integrerade vitvaror, ljust trägolv och en köksö
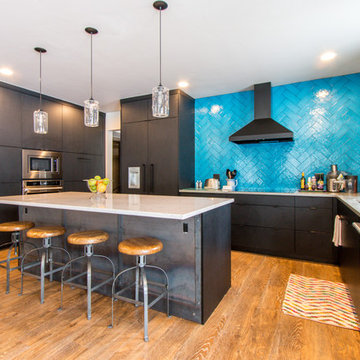
Tammi Tocci
Idéer för funkis vitt u-kök, med släta luckor, svarta skåp, blått stänkskydd, stänkskydd i keramik, mellanmörkt trägolv, en köksö, en undermonterad diskho, integrerade vitvaror och brunt golv
Idéer för funkis vitt u-kök, med släta luckor, svarta skåp, blått stänkskydd, stänkskydd i keramik, mellanmörkt trägolv, en köksö, en undermonterad diskho, integrerade vitvaror och brunt golv
1 130 foton på orange kök, med integrerade vitvaror
7