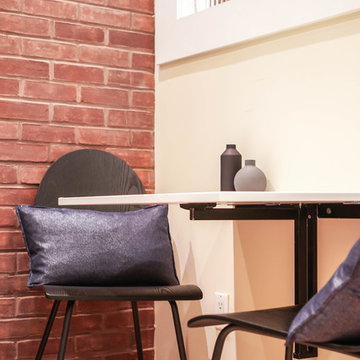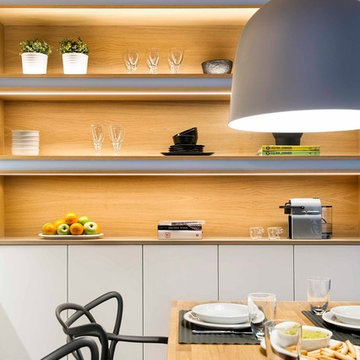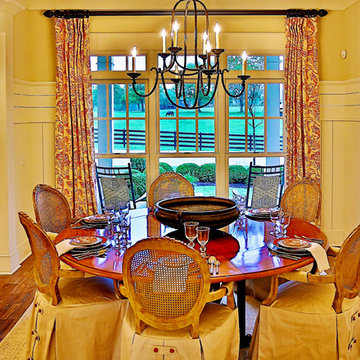707 foton på orange kök med matplats
Sortera efter:
Budget
Sortera efter:Populärt i dag
121 - 140 av 707 foton
Artikel 1 av 3
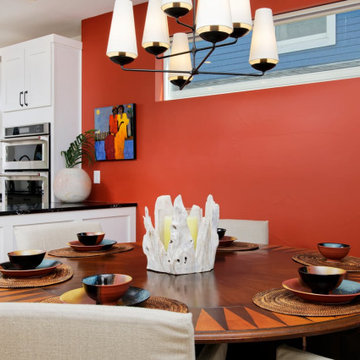
This is a super modern townhome with original pale tones, mainly a white canvas. Our sophisticated and well-traveled out-of-town clients purchased this townhome right in the middle of the pandemic. They needed a full-cycle interior design studio like ours to take on this project while they were in transit to Montecito.
The scope was the complete renovation and facelift of the kitchen, powder room, master bedroom, master bathroom, guest suites, basement, and outdoor areas. Our clients wanted to bring warm tones such as orange and red throughout the 4-story Montecito townhome. They were open to discovering and implementing different interior design ideas in each section of the house.
This project also features our SORELLA furniture pieces made exclusively by hand in Portugal and shipped to our clients in Montecito. You can find our TABATA Ottoman, our IKI Chair, and the ROCCO Table, adding that special touch to this beautiful townhome.
---
Project designed by Montecito interior designer Margarita Bravo. She serves Montecito as well as surrounding areas such as Hope Ranch, Summerland, Santa Barbara, Isla Vista, Mission Canyon, Carpinteria, Goleta, Ojai, Los Olivos, and Solvang.
For more about MARGARITA BRAVO, click here: https://www.margaritabravo.com/
To learn more about this project, click here:
https://www.margaritabravo.com/portfolio/denver-interior-design-eclectic-modern/
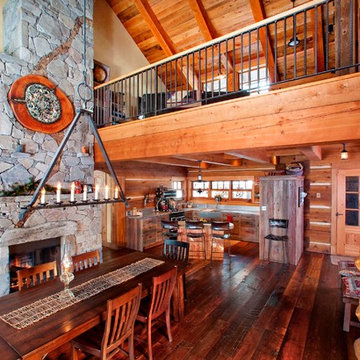
Another photo by Photography West. (Kelowna BC), showing the dining area and kitchen of a dovetail log home. Stairs to the loft area are to the right of the feature character log post. Behind the fireplace is the cozy living area.
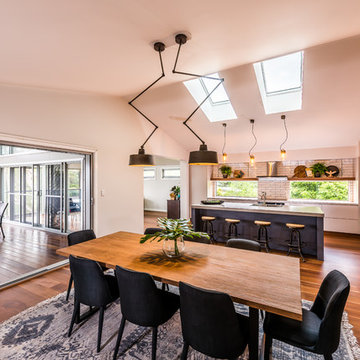
Keith McInnes Photography
Foto på ett mellanstort industriellt kök med matplats, med beige väggar, bambugolv och brunt golv
Foto på ett mellanstort industriellt kök med matplats, med beige väggar, bambugolv och brunt golv
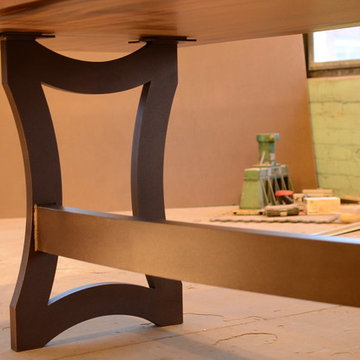
Single slab of monkey pod with a flowing curved base
Inspiration för stora moderna kök med matplatser
Inspiration för stora moderna kök med matplatser
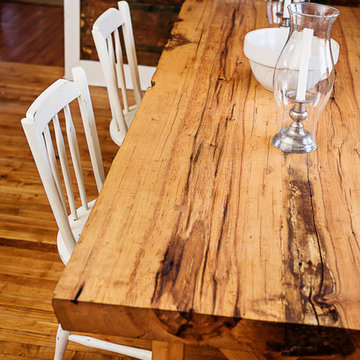
Neil Cowley
Inspiration för mellanstora lantliga kök med matplatser, med flerfärgade väggar och mellanmörkt trägolv
Inspiration för mellanstora lantliga kök med matplatser, med flerfärgade väggar och mellanmörkt trägolv
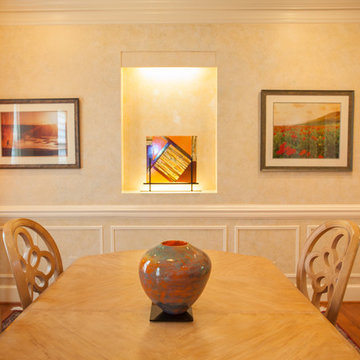
One of a kind art glass sculpture in the niche. Fused and hand painted on a steel base. Fused glass hand painted vase. Custom lighting in amber. Contact me for custom and one of a kind work.
Richard T. Nowitz photography
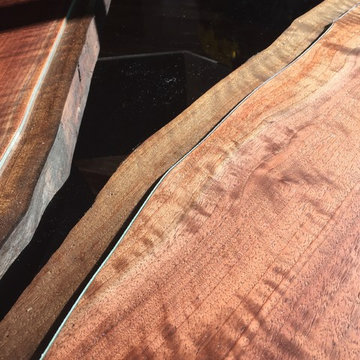
This custom live edge walnut table was constructed from a 2″ thick walnut slab and beautifully combined with a glass insert. The live edge runs along inside the middle (under the glass edge), which protects it from wear (and from snagging clothes and skin). The powder coated steel legs are a custom design, made by Downtown Ornamental Iron in Bend, Oregon.
Photo by Lisa Graham
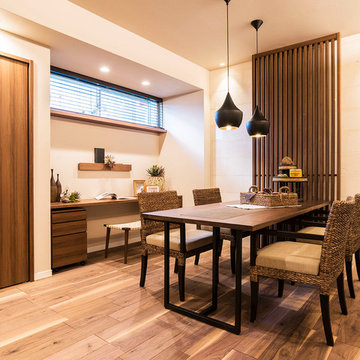
Inspiration för ett orientaliskt kök med matplats, med vita väggar, brunt golv och plywoodgolv
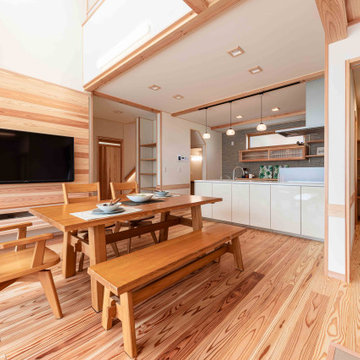
自然素材をふんだんに使用した他にないLDK
Idéer för ett stort kök med matplats, med vita väggar, ljust trägolv och brunt golv
Idéer för ett stort kök med matplats, med vita väggar, ljust trägolv och brunt golv
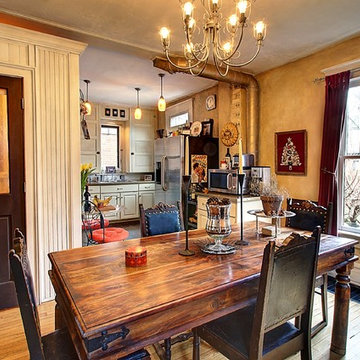
Jeff Tobin
Bild på ett rustikt kök med matplats, med mellanmörkt trägolv och beige väggar
Bild på ett rustikt kök med matplats, med mellanmörkt trägolv och beige väggar
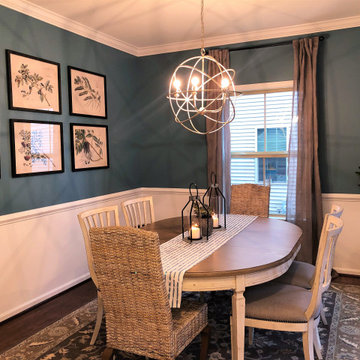
The moment I walked into my clients home I instantly thought accent wall! The long hallway- foyer was in desperate need of attention. My recommendation of adding molding from floor to the builders crown molding adds such a huge impact for this home. I love the transformation of this foyer into the Dining room. Walking down this stunning hall into the new modern farmhouse dining room is perfect. The new dark teal walls adds a beautiful back drop for the stunning botanical artwork. New rattan dining chairs to the homeowners dining table draws your eye to the space. I am sure my clients will love their new spaces for years to come.
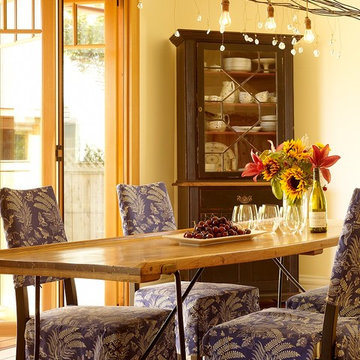
The eating area off the kitchen was the only spot for the client grandfathers table (taken from his boat). Narrow and long is this folding table rich with patina. An antique corner cabinet and a custom chandelier art piece make this room the perfect spot for all the family meals.Susan Schippmann for Scavullo Design
Photo by Matthew Millman
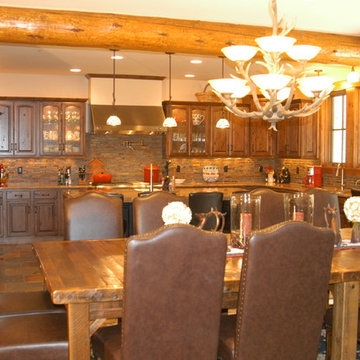
Inspiration för mellanstora rustika kök med matplatser, med skiffergolv och flerfärgat golv
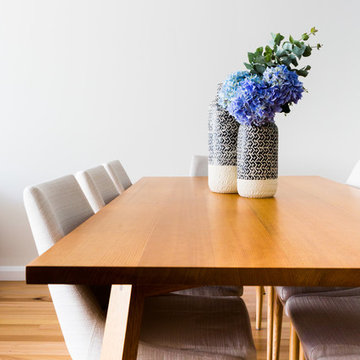
Exempel på ett mellanstort modernt kök med matplats, med vita väggar och ljust trägolv
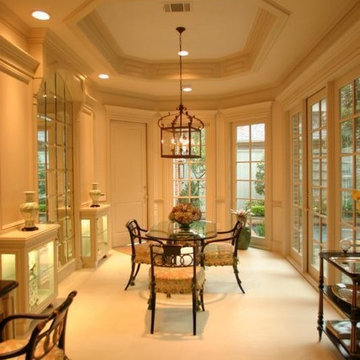
Inspiration för mellanstora klassiska kök med matplatser, med beige väggar och kalkstensgolv
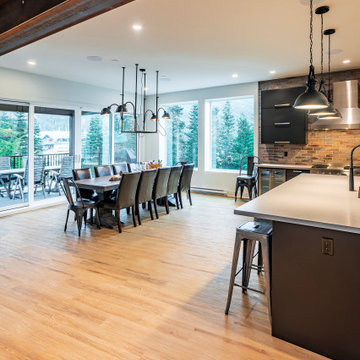
An additional steel beam was added to the structure for custom wood holder for the fireplace.
Photo by Brice Ferre
Foto på ett mycket stort funkis kök med matplats, med vita väggar, vinylgolv, en öppen vedspis, en spiselkrans i metall och brunt golv
Foto på ett mycket stort funkis kök med matplats, med vita väggar, vinylgolv, en öppen vedspis, en spiselkrans i metall och brunt golv
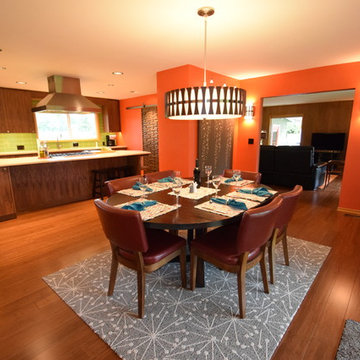
Round shapes and walnut woodwork pull the whole space together. The sputnik shapes in the rug are mimicked in the Living Room light sconces and the artwork on the wall near the Entry Door.
707 foton på orange kök med matplats
7
