49 412 foton på orange kök
Sortera efter:
Budget
Sortera efter:Populärt i dag
81 - 100 av 49 412 foton
Artikel 1 av 2

Nancy Forman
Idéer för att renovera ett mellanstort vintage kök, med en undermonterad diskho, luckor med infälld panel, skåp i mellenmörkt trä, granitbänkskiva, grönt stänkskydd, stänkskydd i keramik, rostfria vitvaror och ljust trägolv
Idéer för att renovera ett mellanstort vintage kök, med en undermonterad diskho, luckor med infälld panel, skåp i mellenmörkt trä, granitbänkskiva, grönt stänkskydd, stänkskydd i keramik, rostfria vitvaror och ljust trägolv
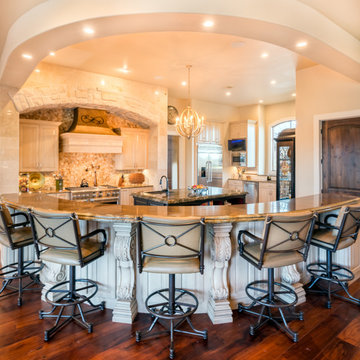
This kitchen features two sinks, two dishwashers custom cabinets and island with open storage. The bar seats five with plenty of concealed storage.
Photo by John Bishop

Custom cabinets and timeless furnishings create this striking mountain modern kitchen. Stainless appliances with black accent details and modern lighting fixtures contrast with the distressed cabinet finish and wood flooring. Creating a space that is at once comfortable and modern.
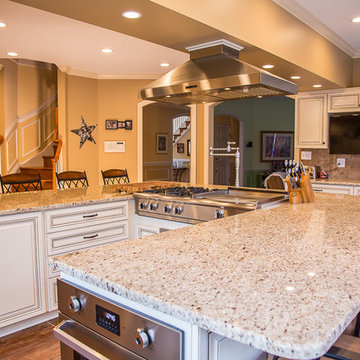
This remarkable kitchen has maple cabinets with presidential doors. A wall was removed to make way for the large island. The island seats 12 or more and features a hibachi cooktop and range hood.
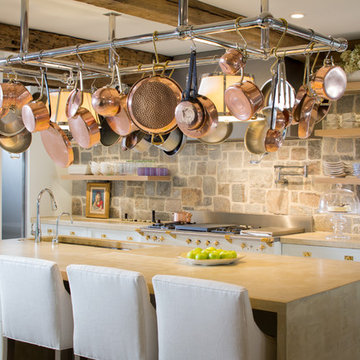
David Burroughs
Inspiration för ett rustikt parallellkök, med en undermonterad diskho, skåp i shakerstil, vita skåp, stänkskydd i stenkakel och en köksö
Inspiration för ett rustikt parallellkök, med en undermonterad diskho, skåp i shakerstil, vita skåp, stänkskydd i stenkakel och en köksö

Home by Katahdin Cedar Log Homes
Inspiration för ett litet rustikt kök, med en rustik diskho, vita skåp, granitbänkskiva, svarta vitvaror, klinkergolv i porslin, en köksö och luckor med infälld panel
Inspiration för ett litet rustikt kök, med en rustik diskho, vita skåp, granitbänkskiva, svarta vitvaror, klinkergolv i porslin, en köksö och luckor med infälld panel
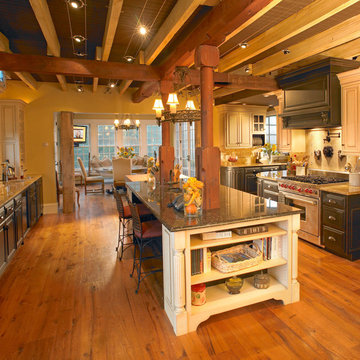
McIntyre Capron & Associates
Exempel på ett stort lantligt kök, med luckor med upphöjd panel, skåp i mörkt trä, granitbänkskiva, rostfria vitvaror, mellanmörkt trägolv, en köksö, en undermonterad diskho, beige stänkskydd, stänkskydd i stenkakel och brunt golv
Exempel på ett stort lantligt kök, med luckor med upphöjd panel, skåp i mörkt trä, granitbänkskiva, rostfria vitvaror, mellanmörkt trägolv, en köksö, en undermonterad diskho, beige stänkskydd, stänkskydd i stenkakel och brunt golv

We completely remodeled an outdated, poorly designed kitchen that was separated from the rest of the house by a narrow doorway. We opened the wall to the dining room and framed it with an oak archway. We transformed the space with an open, timeless design that incorporates a counter-height eating and work area, cherry inset door shaker-style cabinets, increased counter work area made from Cambria quartz tops, and solid oak moldings that echo the style of the 1920's bungalow. Some of the original wood moldings were re-used to case the new energy efficient window.

Shelly Harrison
Inspiration för ett maritimt skafferi, med vita skåp, träbänkskiva, rostfria vitvaror och öppna hyllor
Inspiration för ett maritimt skafferi, med vita skåp, träbänkskiva, rostfria vitvaror och öppna hyllor

Following extensive refurbishment, the owners of this converted malthouse replaced their small and cramped 70s style kitchen with a leading edge yet artisan-built kitchen that truly is the heart of the home
The solid wood cabinets contrast beautifully with the sandstone floor and the large cooking hearth, with the island being the focus of this working kitchen.
To complement the kitchen, Hill Farm also created a handmade table complete with matching granite top. The perfect place for a brew!
Photo: Clive Doyle

Idéer för stora funkis skafferier, med släta luckor, vita skåp, träbänkskiva och klinkergolv i porslin

Extra-spacious pantry
Jeff Herr Photography
Inspiration för ett stort lantligt skafferi, med luckor med infälld panel, vita skåp, rostfria vitvaror, mellanmörkt trägolv och en köksö
Inspiration för ett stort lantligt skafferi, med luckor med infälld panel, vita skåp, rostfria vitvaror, mellanmörkt trägolv och en köksö

Steven Paul Whitsitt
Modern inredning av ett mellanstort kök, med en dubbel diskho, släta luckor, skåp i mellenmörkt trä, bänkskiva i täljsten, rostfria vitvaror och en halv köksö
Modern inredning av ett mellanstort kök, med en dubbel diskho, släta luckor, skåp i mellenmörkt trä, bänkskiva i täljsten, rostfria vitvaror och en halv köksö

Sustainable Kitchens - A Traditional Country Kitchen. 17th Century Grade II listed barn conversion with oak worktops and cabinets painted in Farrow & Ball Tallow. The cabinets have traditional beading and mouldings. The 300 year old exposed brick and Belfast farmhouse sink help maintain the traditional style. The oak window frame was made bespoke.

Holland Photography
Idéer för att renovera ett vintage kök, med skåp i shakerstil, vita skåp, rostfria vitvaror och mellanmörkt trägolv
Idéer för att renovera ett vintage kök, med skåp i shakerstil, vita skåp, rostfria vitvaror och mellanmörkt trägolv

This gray transitional kitchen consists of open shelving, marble counters and flat panel cabinetry. The paneled refrigerator, white subway tile and gray cabinetry helps the compact kitchen have a much larger feel due to the light colors carried throughout the space.
Photo credit: Normandy Remodeling

Photography by Nick Smith
Foto på ett funkis skafferi, med släta luckor, svarta skåp och klinkergolv i porslin
Foto på ett funkis skafferi, med släta luckor, svarta skåp och klinkergolv i porslin
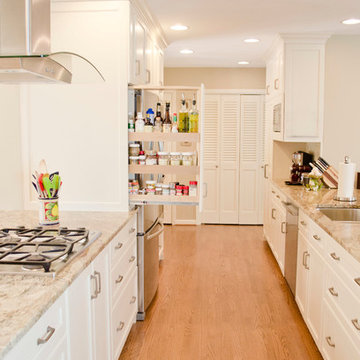
This open kitchen and living design meets the lifestyle needs of an active household and encourages guests to hang out or join in the food prep when entertaining. The bright, open transitional style strikes the perfect balance between traditional and modern design schemes.

This cozy white traditional kitchen was redesigned to provide an open concept feel to the dining area. The dark wood ceiling beams, clear glass cabinet doors, Bianco Sardo granite countertops and white subway tile backsplash unite the quaint space.
49 412 foton på orange kök
5
