5 488 foton på orange l-kök
Sortera efter:
Budget
Sortera efter:Populärt i dag
121 - 140 av 5 488 foton
Artikel 1 av 3

Modern farmhouse kitchen design and remodel for a traditional San Francisco home include simple organic shapes, light colors, and clean details. Our farmhouse style incorporates walnut end-grain butcher block, floating walnut shelving, vintage Wolf range, and curvaceous handmade ceramic tile. Contemporary kitchen elements modernize the farmhouse style with stainless steel appliances, quartz countertop, and cork flooring.

The 1790 Garvin-Weeks Farmstead is a beautiful farmhouse with Georgian and Victorian period rooms as well as a craftsman style addition from the early 1900s. The original house was from the late 18th century, and the barn structure shortly after that. The client desired architectural styles for her new master suite, revamped kitchen, and family room, that paid close attention to the individual eras of the home. The master suite uses antique furniture from the Georgian era, and the floral wallpaper uses stencils from an original vintage piece. The kitchen and family room are classic farmhouse style, and even use timbers and rafters from the original barn structure. The expansive kitchen island uses reclaimed wood, as does the dining table. The custom cabinetry, milk paint, hand-painted tiles, soapstone sink, and marble baking top are other important elements to the space. The historic home now shines.
Eric Roth
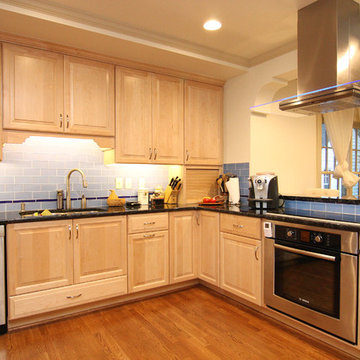
Photography: Joёlle Mclaughlin
Idéer för mycket stora vintage kök, med en undermonterad diskho, luckor med upphöjd panel, skåp i ljust trä, granitbänkskiva, blått stänkskydd, stänkskydd i glaskakel, rostfria vitvaror och mellanmörkt trägolv
Idéer för mycket stora vintage kök, med en undermonterad diskho, luckor med upphöjd panel, skåp i ljust trä, granitbänkskiva, blått stänkskydd, stänkskydd i glaskakel, rostfria vitvaror och mellanmörkt trägolv
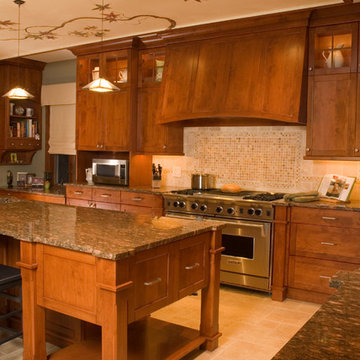
Karl Mattson Photo.com
Idéer för stora amerikanska kök, med en rustik diskho, skåp i shakerstil, skåp i mellenmörkt trä, beige stänkskydd, stänkskydd i stenkakel, rostfria vitvaror, klinkergolv i porslin och en köksö
Idéer för stora amerikanska kök, med en rustik diskho, skåp i shakerstil, skåp i mellenmörkt trä, beige stänkskydd, stänkskydd i stenkakel, rostfria vitvaror, klinkergolv i porslin och en köksö

Randall Perry Photography
Lantlig inredning av ett kök, med en rustik diskho, skåp i shakerstil, skåp i mellenmörkt trä, beige stänkskydd, stänkskydd i keramik och mellanmörkt trägolv
Lantlig inredning av ett kök, med en rustik diskho, skåp i shakerstil, skåp i mellenmörkt trä, beige stänkskydd, stänkskydd i keramik och mellanmörkt trägolv

Arched brick ceiling with a custom made light fixture. The owners found the parts for this light fixture over the island and had a local artist create this one of a kind fixture. The table with the seating is made from an old bowling alley lane. The pin placement marks can still be seen on the table top. The table is free standing so it can be moved off the island if desired.
A reclaimed scupper box is the transition piece from the range hood to the duct work with red accent paint.
Peter Nilson Photography

Michael Gullon, Phoenix Photographic
Klassisk inredning av ett kök, med gröna skåp, granitbänkskiva och luckor med upphöjd panel
Klassisk inredning av ett kök, med gröna skåp, granitbänkskiva och luckor med upphöjd panel
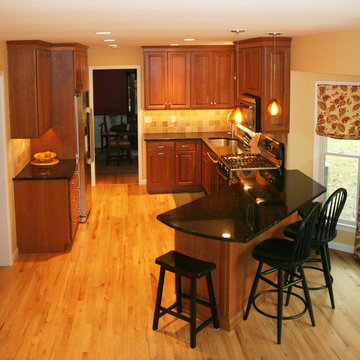
A&E Construction
Idéer för stora vintage kök, med en undermonterad diskho, luckor med upphöjd panel, skåp i mellenmörkt trä, granitbänkskiva, beige stänkskydd, stänkskydd i stenkakel, rostfria vitvaror, mellanmörkt trägolv och en halv köksö
Idéer för stora vintage kök, med en undermonterad diskho, luckor med upphöjd panel, skåp i mellenmörkt trä, granitbänkskiva, beige stänkskydd, stänkskydd i stenkakel, rostfria vitvaror, mellanmörkt trägolv och en halv köksö

Exempel på ett mycket stort klassiskt kök, med en rustik diskho, vita skåp, marmorbänkskiva, blått stänkskydd, stänkskydd i keramik, rostfria vitvaror, mellanmörkt trägolv, flera köksöar, brunt golv och skåp i shakerstil

This fun kitchen is a perfect fit for its’ owners! As a returning client we knew this space would be a pleasure to complete, having previously updated their main bath. The variegated blue picket tiles add bold colour the homeowners craved, while the slab doors in a natural maple with matte black finishes and soft white quartz countertops offer a warm modern backdrop.
Filled with personality, this vibrant new kitchen inspires their love of cooking. The small footprint required creative planning to make the most efficient use of space while still including an open shelf section to allow for display and an open feel. The addition of a second sink was a game changer, allowing both sides of the room to function optimally. This kitchen was the perfect finishing touch for their home!

Idéer för mycket stora industriella grått kök, med en enkel diskho, bänkskiva i koppar, grått stänkskydd, stänkskydd i stickkakel, rostfria vitvaror, klinkergolv i keramik, grått golv, släta luckor, skåp i ljust trä och en köksö

Adding a color to your base cabinets is a great way to add depth to your Kitchen, while keeping the beloved white cabinets and subway tile backsplash. This project brought in warmth with hardwood flooring and wood trim. Can you spot the large patch we made in the original flooring? Neither can we! We removed a peninsula to open up this kitchen for entertaining space when guests are over (after COVID-19 of course). Props to this client for doing their own beautiful trimwork around the windows and doors!

Photo Credit - Darin Holiday w/ Electric Films
Designer white custom inset kitchen cabinets
Select walnut island
Kitchen remodel
Kitchen design: Brandon Fitzmorris w/ Greenbrook Design - Shelby, NC

White herringbone backsplash adds a pop of texture to this modern kitchen redesign. Sleek Caesarstone countertops and gleaming stainless steel hood and appliances are as beautiful as they are functional. Storage is maximized with floor-to-ceiling DeWils shaker cabinets and a well-designed center island that seats five. The use of neutrals in the monochromatic color palette perfects the glamorous look of this unique kitchen.
Photographer Tom Clary
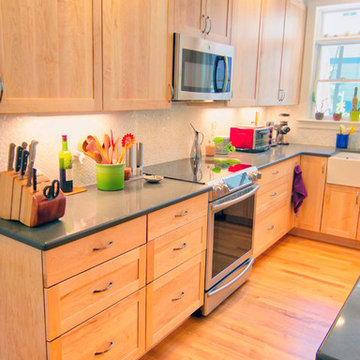
Plenty of storage space for pots, pans, dishes, spices, baking supplies and more--and lots of work space!
Amerikansk inredning av ett litet kök, med en rustik diskho, släta luckor, skåp i ljust trä, bänkskiva i kvarts, grått stänkskydd, stänkskydd i keramik, rostfria vitvaror, ljust trägolv, en köksö och beiget golv
Amerikansk inredning av ett litet kök, med en rustik diskho, släta luckor, skåp i ljust trä, bänkskiva i kvarts, grått stänkskydd, stänkskydd i keramik, rostfria vitvaror, ljust trägolv, en köksö och beiget golv

Industriell inredning av ett stort kök, med en dubbel diskho, skåp i mellenmörkt trä, rostfria vitvaror och ljust trägolv

Tucked away behind a cabinet panel is this pullout pantry unit. Photography by Chrissy Racho.
Idéer för att renovera ett stort eklektiskt kök, med en undermonterad diskho, luckor med infälld panel, vita skåp, bänkskiva i kvartsit, grått stänkskydd, stänkskydd i stenkakel, rostfria vitvaror, ljust trägolv och en köksö
Idéer för att renovera ett stort eklektiskt kök, med en undermonterad diskho, luckor med infälld panel, vita skåp, bänkskiva i kvartsit, grått stänkskydd, stänkskydd i stenkakel, rostfria vitvaror, ljust trägolv och en köksö

Inredning av ett rustikt avskilt beige beige l-kök, med luckor med infälld panel, träbänkskiva, beige stänkskydd, stänkskydd i stenkakel, en rustik diskho, rostfria vitvaror, mellanmörkt trägolv, flera köksöar och brunt golv
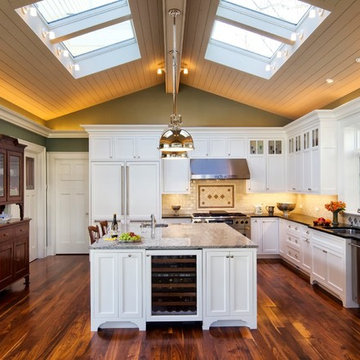
Beautiful sparkling, new kitchen with painted white cabinets, granite and soapstone counters. This kitchen was designed by Cathy Knight of Knight Architects LLC and the contractor for the project was Pinneo Construction. The kitchen features Sub-Zero, GE Monogram, and Thermador products. This homeowner wanted extra refrigerator space and less freezer, so used an all refrigerator on the left side next to a refrigerator/freezer that are both seamlessly integrated. It also features other appliances integrated into the cabinetry, like the Sub-Zero Wine Storage. The appliances were supplied by Mrs. G TV & Appliances.

Todd Pierson
Bild på ett eklektiskt l-kök, med en undermonterad diskho, luckor med infälld panel, vita skåp, vitt stänkskydd och rostfria vitvaror
Bild på ett eklektiskt l-kök, med en undermonterad diskho, luckor med infälld panel, vita skåp, vitt stänkskydd och rostfria vitvaror
5 488 foton på orange l-kök
7