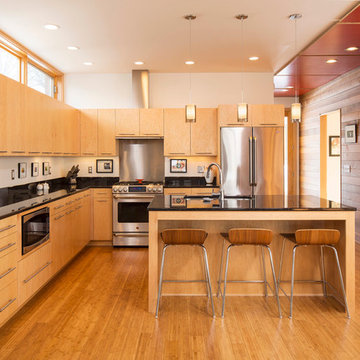5 488 foton på orange l-kök
Sortera efter:
Budget
Sortera efter:Populärt i dag
161 - 180 av 5 488 foton
Artikel 1 av 3
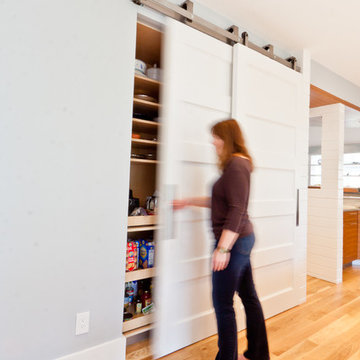
Michael McNeal Photography
Inredning av ett modernt mellanstort kök, med en rustik diskho, släta luckor, skåp i mellenmörkt trä, grått stänkskydd, stänkskydd i stenkakel, rostfria vitvaror, ljust trägolv och en köksö
Inredning av ett modernt mellanstort kök, med en rustik diskho, släta luckor, skåp i mellenmörkt trä, grått stänkskydd, stänkskydd i stenkakel, rostfria vitvaror, ljust trägolv och en köksö
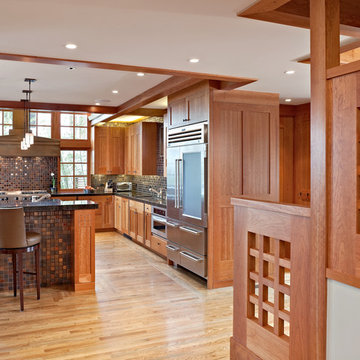
Copyrights: WA design
Idéer för ett stort amerikanskt svart kök, med en undermonterad diskho, skåp i shakerstil, skåp i mellenmörkt trä, granitbänkskiva, flerfärgad stänkskydd, stänkskydd i mosaik, rostfria vitvaror, mellanmörkt trägolv, en köksö och brunt golv
Idéer för ett stort amerikanskt svart kök, med en undermonterad diskho, skåp i shakerstil, skåp i mellenmörkt trä, granitbänkskiva, flerfärgad stänkskydd, stänkskydd i mosaik, rostfria vitvaror, mellanmörkt trägolv, en köksö och brunt golv

Idéer för lantliga grått kök, med luckor med profilerade fronter, grå skåp, flerfärgad stänkskydd, rostfria vitvaror, mellanmörkt trägolv och brunt golv

Размер 3750*2600
Корпус ЛДСП Egger дуб небраска натуральный, графит
Фасады МДФ матовая эмаль, фреза Арт
Столешница Egger
Встроенная техника, подсветка, стеклянный фартук
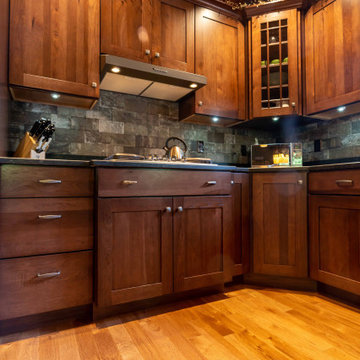
This Adirondack inspired kitchen designed by Curtis Lumber Company features cabinetry from Merillat Masterpiece with a Montesano Door Style in Hickory Kaffe. Photos property of Curtis Lumber Company.
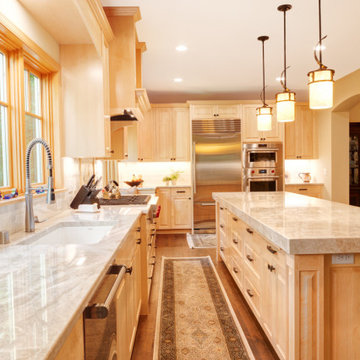
What naturally beautiful kitchen cabinets! Custom cabinetry was design to maximize storage space and to match other wood throughout the home. Custom features include the vent hood, 3-inch mitered piece of quartzite on the island, and wood stain on the oak floor.
.
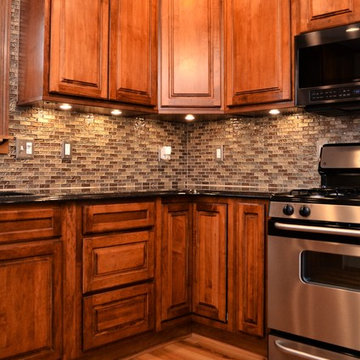
Haas Signature Collection
Wood Species: Maple
Finish: Pecan
Door Style: Madison Square, Standard Edge
Countertop: Granite, Black Pearl Color
Inredning av ett klassiskt mellanstort svart svart kök, med en undermonterad diskho, luckor med upphöjd panel, skåp i mellenmörkt trä, granitbänkskiva, flerfärgad stänkskydd, stänkskydd i stickkakel, rostfria vitvaror, mellanmörkt trägolv, en halv köksö och brunt golv
Inredning av ett klassiskt mellanstort svart svart kök, med en undermonterad diskho, luckor med upphöjd panel, skåp i mellenmörkt trä, granitbänkskiva, flerfärgad stänkskydd, stänkskydd i stickkakel, rostfria vitvaror, mellanmörkt trägolv, en halv köksö och brunt golv
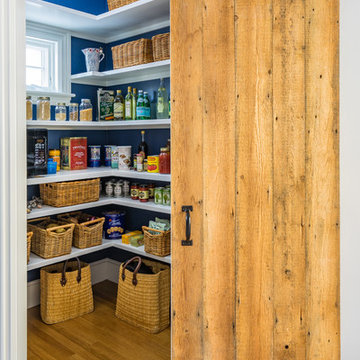
Eric Roth Photography
Inredning av ett lantligt mellanstort kök, med öppna hyllor, vita skåp, mellanmörkt trägolv och brunt golv
Inredning av ett lantligt mellanstort kök, med öppna hyllor, vita skåp, mellanmörkt trägolv och brunt golv

Black and White painted cabinetry paired with White Quartz and gold accents. A Black Stainless Steel appliance package completes the look in this remodeled Coal Valley, IL kitchen.

Exempel på ett mycket stort klassiskt l-kök, med en undermonterad diskho, luckor med upphöjd panel, granitbänkskiva, beige stänkskydd, mellanmörkt trägolv, en köksö, brunt golv, rostfria vitvaror och grå skåp
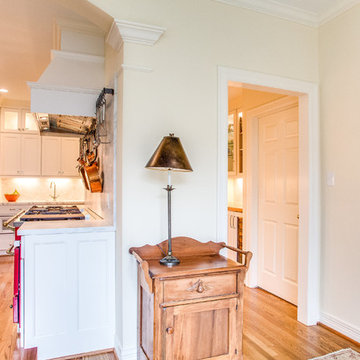
Bild på ett avskilt, mellanstort funkis l-kök, med en rustik diskho, luckor med infälld panel, vita skåp, marmorbänkskiva, vitt stänkskydd, stänkskydd i sten, integrerade vitvaror, ljust trägolv och en köksö
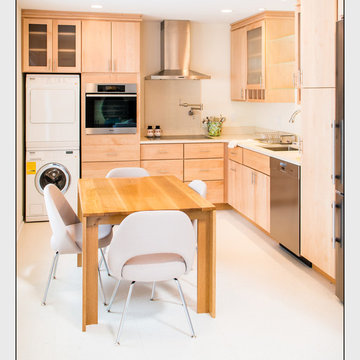
Photo: Satyan Devados
Bild på ett litet funkis kök, med en undermonterad diskho, släta luckor, skåp i ljust trä, rostfria vitvaror och vinylgolv
Bild på ett litet funkis kök, med en undermonterad diskho, släta luckor, skåp i ljust trä, rostfria vitvaror och vinylgolv
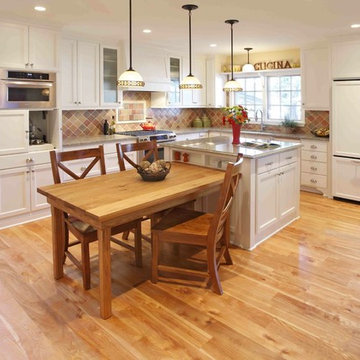
We are a full service, residential design/build company specializing in large remodels and whole house renovations. Our way of doing business is dynamic, interactive and fully transparent. It's your house, and it's your money. Recognition of this fact is seen in every facet of our business because we respect our clients enough to be honest about the numbers. In exchange, they trust us to do the right thing. Pretty simple when you think about it.

February and March 2011 Mpls/St. Paul Magazine featured Byron and Janet Richard's kitchen in their Cross Lake retreat designed by JoLynn Johnson.
Honorable Mention in Crystal Cabinet Works Design Contest 2011
A vacation home built in 1992 on Cross Lake that was made for entertaining.
The problems
• Chipped floor tiles
• Dated appliances
• Inadequate counter space and storage
• Poor lighting
• Lacking of a wet bar, buffet and desk
• Stark design and layout that didn't fit the size of the room
Our goal was to create the log cabin feeling the homeowner wanted, not expanding the size of the kitchen, but utilizing the space better. In the redesign, we removed the half wall separating the kitchen and living room and added a third column to make it visually more appealing. We lowered the 16' vaulted ceiling by adding 3 beams allowing us to add recessed lighting. Repositioning some of the appliances and enlarge counter space made room for many cooks in the kitchen, and a place for guests to sit and have conversation with the homeowners while they prepare meals.
Key design features and focal points of the kitchen
• Keeping the tongue-and-groove pine paneling on the walls, having it
sandblasted and stained to match the cabinetry, brings out the
woods character.
• Balancing the room size we staggered the height of cabinetry reaching to
9' high with an additional 6” crown molding.
• A larger island gained storage and also allows for 5 bar stools.
• A former closet became the desk. A buffet in the diningroom was added
and a 13' wet bar became a room divider between the kitchen and
living room.
• We added several arched shapes: large arched-top window above the sink,
arch valance over the wet bar and the shape of the island.
• Wide pine wood floor with square nails
• Texture in the 1x1” mosaic tile backsplash
Balance of color is seen in the warm rustic cherry cabinets combined with accents of green stained cabinets, granite counter tops combined with cherry wood counter tops, pine wood floors, stone backs on the island and wet bar, 3-bronze metal doors and rust hardware.

Bild på ett stort vintage vit vitt kök, med en rustik diskho, luckor med infälld panel, grå skåp, marmorbänkskiva, vitt stänkskydd, stänkskydd i keramik, rostfria vitvaror, mellanmörkt trägolv, en köksö och brunt golv

Bild på ett mellanstort funkis vit vitt kök, med en nedsänkt diskho, luckor med infälld panel, blå skåp, bänkskiva i kvartsit, vitt stänkskydd, svarta vitvaror, laminatgolv, en köksö och beiget golv
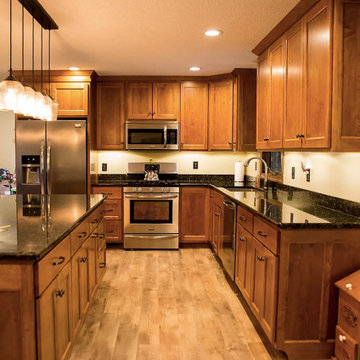
Idéer för ett mellanstort amerikanskt svart kök, med en undermonterad diskho, skåp i shakerstil, skåp i mellenmörkt trä, rostfria vitvaror, ljust trägolv, en köksö och beiget golv
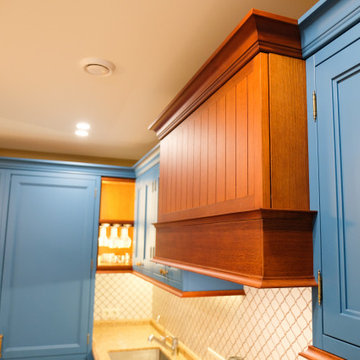
Дизайн и проектирование - Елена Портнова
Изготовитель - кухни John Green
Foto på ett mellanstort vintage kök, med luckor med infälld panel och blå skåp
Foto på ett mellanstort vintage kök, med luckor med infälld panel och blå skåp

Patrick Brickman
Inspiration för stora lantliga vitt kök, med en rustik diskho, vita skåp, integrerade vitvaror, en köksö, brunt golv, mellanmörkt trägolv, luckor med infälld panel, marmorbänkskiva, flerfärgad stänkskydd och stänkskydd i keramik
Inspiration för stora lantliga vitt kök, med en rustik diskho, vita skåp, integrerade vitvaror, en köksö, brunt golv, mellanmörkt trägolv, luckor med infälld panel, marmorbänkskiva, flerfärgad stänkskydd och stänkskydd i keramik
5 488 foton på orange l-kök
9
