147 foton på orange matplats, med grå väggar
Sortera efter:
Budget
Sortera efter:Populärt i dag
61 - 80 av 147 foton
Artikel 1 av 3
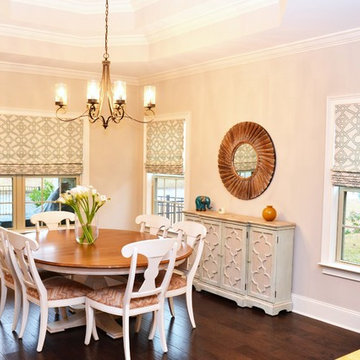
Inredning av ett klassiskt mellanstort kök med matplats, med grå väggar, mellanmörkt trägolv och brunt golv
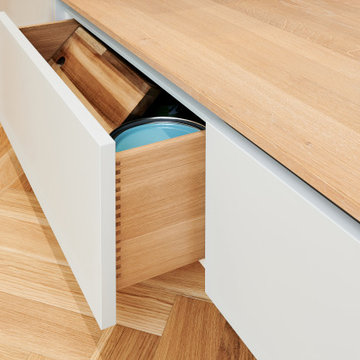
Die an die Küche anschließende Sitzbank aus Eiche bietet ganz dezent auch zwei Steckdosen Platz und darunter befinden sich großzügige Schubladen aus Eiche.
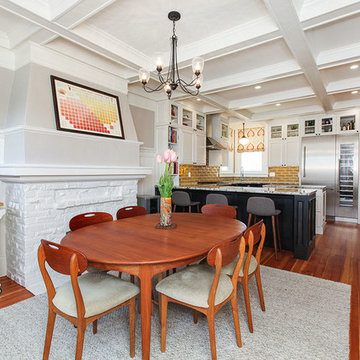
Inspiration för en mellanstor vintage matplats, med grå väggar, mellanmörkt trägolv och en standard öppen spis
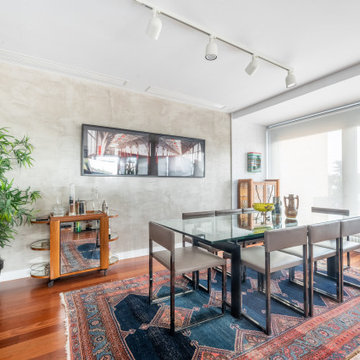
Había que convertir una vivienda muy grande, pensada para una única familia, en dos áreas que se adaptasen a las necesidades de cada nueva familia, conservando la calidad del edificio original. Era un ejercicio de acupuntura, tocando solo lo necesario, adaptándolo a los nuevos gustos, y mejorando lo existente con un presupuesto ajustado.
El comedor se abre a la ciudad con un gran ventanal, protegido por un radiador bajo. En la pared del fondo se aplicó microcemento y se aprovechó el ladrillo existente para pintarlo e incorporarlo a la decoración. El suelo es de madera de teca y en el techo se hace un foseado que esconde una tira led continúa.
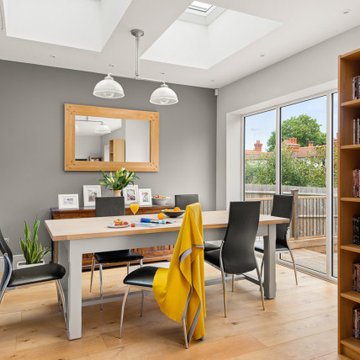
Inspiration för mellanstora moderna matplatser med öppen planlösning, med grå väggar
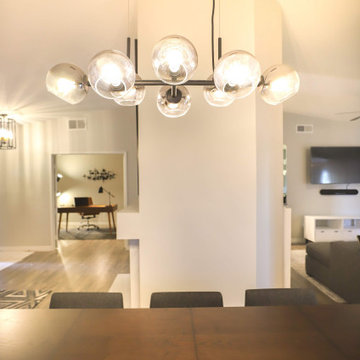
Idéer för att renovera en liten funkis separat matplats, med grå väggar, laminatgolv, en dubbelsidig öppen spis, en spiselkrans i trä och grått golv
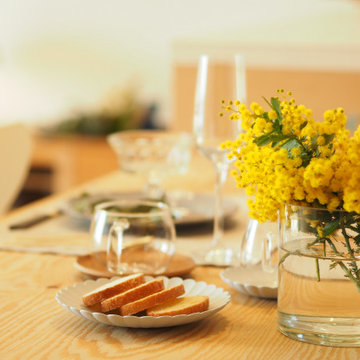
ダイニング。海から入る日差しが心地いです。
Inspiration för mellanstora moderna matplatser med öppen planlösning, med grå väggar, ljust trägolv och beiget golv
Inspiration för mellanstora moderna matplatser med öppen planlösning, med grå väggar, ljust trägolv och beiget golv
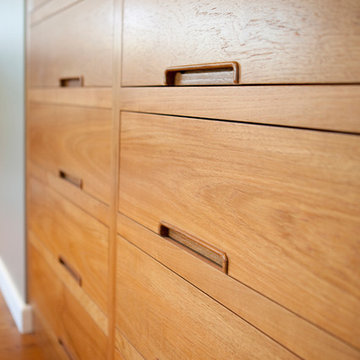
Sara Sakolowski
Inredning av ett modernt mellanstort kök med matplats, med grå väggar och mellanmörkt trägolv
Inredning av ett modernt mellanstort kök med matplats, med grå väggar och mellanmörkt trägolv
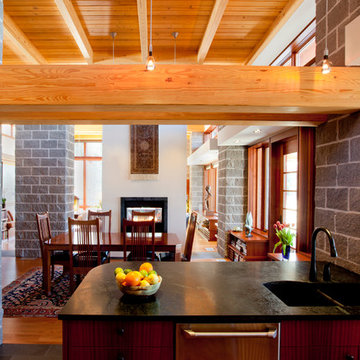
Peter Vanderwarker
Bild på ett stort funkis kök med matplats, med grå väggar och mellanmörkt trägolv
Bild på ett stort funkis kök med matplats, med grå väggar och mellanmörkt trägolv
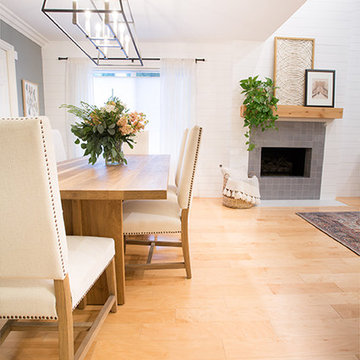
Foto på en mellanstor lantlig matplats, med grå väggar, ljust trägolv och brunt golv
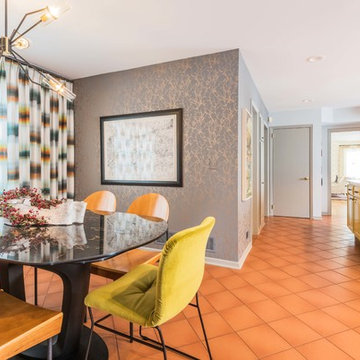
Photographer: Chuck Korpi
Idéer för ett stort modernt kök med matplats, med grå väggar, klinkergolv i terrakotta och rött golv
Idéer för ett stort modernt kök med matplats, med grå väggar, klinkergolv i terrakotta och rött golv
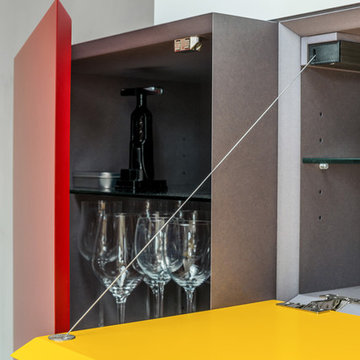
Götz Keitel ColourConcepts
Foto på en stor funkis matplats, med grå väggar och klinkergolv i terrakotta
Foto på en stor funkis matplats, med grå väggar och klinkergolv i terrakotta
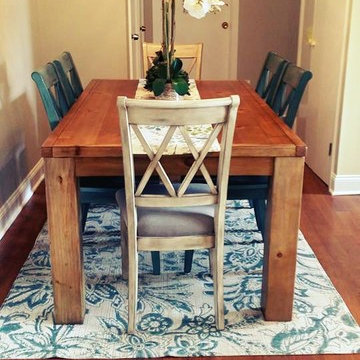
Julissa Arias
Inspiration för en liten vintage matplats med öppen planlösning, med grå väggar och mellanmörkt trägolv
Inspiration för en liten vintage matplats med öppen planlösning, med grå väggar och mellanmörkt trägolv
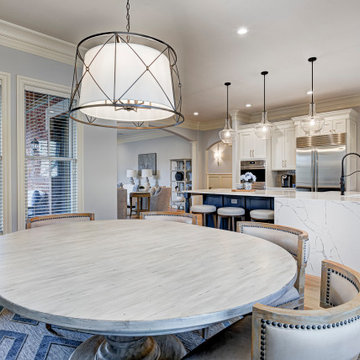
In this gorgeous Carmel residence, the primary objective for the great room was to achieve a more luminous and airy ambiance by eliminating the prevalent brown tones and refinishing the floors to a natural shade.
The kitchen underwent a stunning transformation, featuring white cabinets with stylish navy accents. The overly intricate hood was replaced with a striking two-tone metal hood, complemented by a marble backsplash that created an enchanting focal point. The two islands were redesigned to incorporate a new shape, offering ample seating to accommodate their large family.
In the butler's pantry, floating wood shelves were installed to add visual interest, along with a beverage refrigerator. The kitchen nook was transformed into a cozy booth-like atmosphere, with an upholstered bench set against beautiful wainscoting as a backdrop. An oval table was introduced to add a touch of softness.
To maintain a cohesive design throughout the home, the living room carried the blue and wood accents, incorporating them into the choice of fabrics, tiles, and shelving. The hall bath, foyer, and dining room were all refreshed to create a seamless flow and harmonious transition between each space.
---Project completed by Wendy Langston's Everything Home interior design firm, which serves Carmel, Zionsville, Fishers, Westfield, Noblesville, and Indianapolis.
For more about Everything Home, see here: https://everythinghomedesigns.com/
To learn more about this project, see here:
https://everythinghomedesigns.com/portfolio/carmel-indiana-home-redesign-remodeling
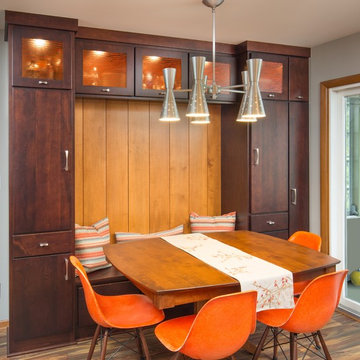
JE Evans Photography
Bild på ett mellanstort 50 tals kök med matplats, med grå väggar, vinylgolv och brunt golv
Bild på ett mellanstort 50 tals kök med matplats, med grå väggar, vinylgolv och brunt golv
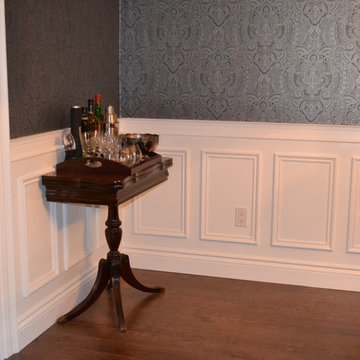
This is a custom "budget" wainscoting in a dinning room. I don't up sell a lot but i regret not recommending they do crown molding at the same time, it would have given the room that extra "punch"
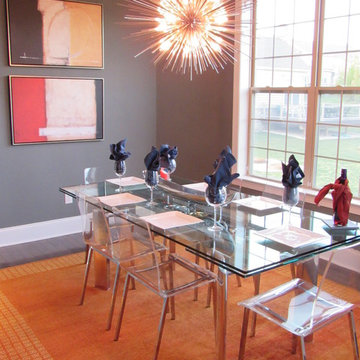
Dining area staged with modern furniture and artwork by Debbie Correale of Redesign Right, LLC. Malvern, PA.
Idéer för mellanstora funkis matplatser, med grå väggar och mellanmörkt trägolv
Idéer för mellanstora funkis matplatser, med grå väggar och mellanmörkt trägolv
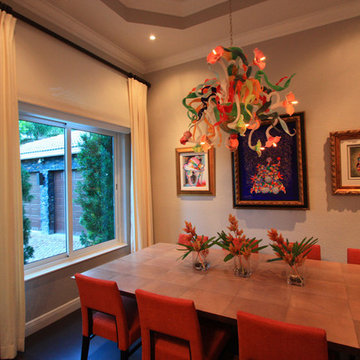
Foto på en mellanstor funkis separat matplats, med grå väggar
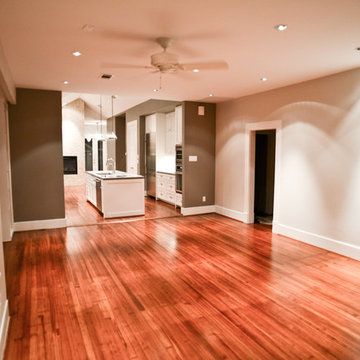
carlos ulloa
Inspiration för ett stort funkis kök med matplats, med grå väggar, marmorgolv och brunt golv
Inspiration för ett stort funkis kök med matplats, med grå väggar, marmorgolv och brunt golv
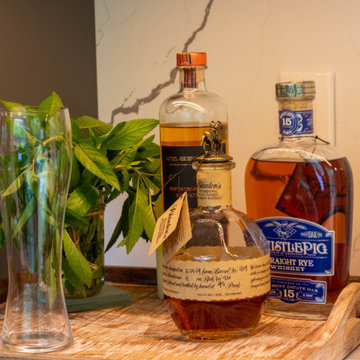
Entertaining is a large part of these client's life. Their existing dining room, while nice, couldn't host a large party. The original dining room was extended 16' to create a large entertaining space, complete with a built in bar area. Floor to ceiling windows and plenty of lighting throughout keeps the space nice and bright. The bar includes a custom stained wine rack, pull out trays for liquor, sink, wine fridge, and plenty of storage space for extras. The homeowner even built his own table on site to make sure it would fit the space as best as it could.
147 foton på orange matplats, med grå väggar
4