1 882 foton på orange sällskapsrum, med beige väggar
Sortera efter:
Budget
Sortera efter:Populärt i dag
1 - 20 av 1 882 foton
Artikel 1 av 3

Inspiration för klassiska vardagsrum, med beige väggar, mörkt trägolv, en standard öppen spis, en spiselkrans i sten och brunt golv

Builder: Ellen Grasso and Sons LLC
Exempel på ett stort klassiskt allrum med öppen planlösning, med ett finrum, beige väggar, mörkt trägolv, en standard öppen spis, en spiselkrans i sten, en väggmonterad TV och brunt golv
Exempel på ett stort klassiskt allrum med öppen planlösning, med ett finrum, beige väggar, mörkt trägolv, en standard öppen spis, en spiselkrans i sten, en väggmonterad TV och brunt golv

Idéer för att renovera ett stort funkis allrum med öppen planlösning, med beige väggar, ljust trägolv, en standard öppen spis, en spiselkrans i trä och en väggmonterad TV

Photography by J.P. Chen, Phoenix Media
Foto på ett stort vintage allrum, med ett musikrum, beige väggar och ljust trägolv
Foto på ett stort vintage allrum, med ett musikrum, beige väggar och ljust trägolv
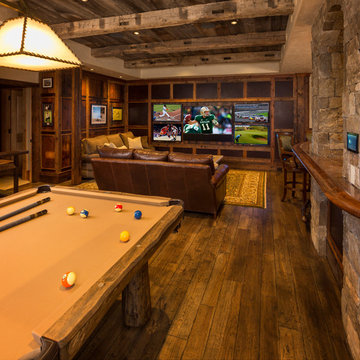
Exempel på ett stort amerikanskt allrum med öppen planlösning, med beige väggar

Wendy Mills
Inspiration för ett maritimt vardagsrum, med ett finrum, beige väggar, mörkt trägolv, en standard öppen spis, en väggmonterad TV och en spiselkrans i sten
Inspiration för ett maritimt vardagsrum, med ett finrum, beige väggar, mörkt trägolv, en standard öppen spis, en väggmonterad TV och en spiselkrans i sten

This new riverfront townhouse is on three levels. The interiors blend clean contemporary elements with traditional cottage architecture. It is luxurious, yet very relaxed.
The Weiland sliding door is fully recessed in the wall on the left. The fireplace stone is called Hudson Ledgestone by NSVI. The cabinets are custom. The cabinet on the left has articulated doors that slide out and around the back to reveal the tv. It is a beautiful solution to the hide/show tv dilemma that goes on in many households! The wall paint is a custom mix of a Benjamin Moore color, Glacial Till, AF-390. The trim paint is Benjamin Moore, Floral White, OC-29.
Project by Portland interior design studio Jenni Leasia Interior Design. Also serving Lake Oswego, West Linn, Vancouver, Sherwood, Camas, Oregon City, Beaverton, and the whole of Greater Portland.
For more about Jenni Leasia Interior Design, click here: https://www.jennileasiadesign.com/
To learn more about this project, click here:
https://www.jennileasiadesign.com/lakeoswegoriverfront
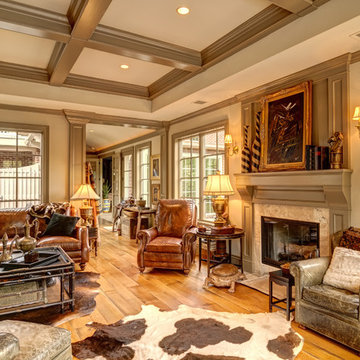
Inspiration för ett vintage allrum, med beige väggar, mellanmörkt trägolv och en standard öppen spis

Addition and remodel of mid-century rambler
Modern inredning av ett vardagsrum, med beige väggar, en standard öppen spis och en spiselkrans i metall
Modern inredning av ett vardagsrum, med beige väggar, en standard öppen spis och en spiselkrans i metall
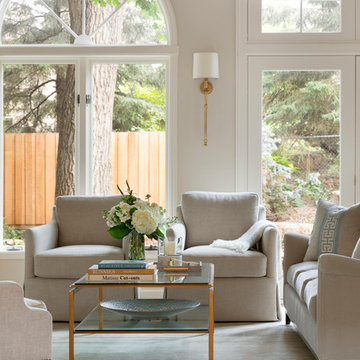
Spacecrafting Photography
Klassisk inredning av ett stort vardagsrum, med ett finrum, beige väggar och mörkt trägolv
Klassisk inredning av ett stort vardagsrum, med ett finrum, beige väggar och mörkt trägolv
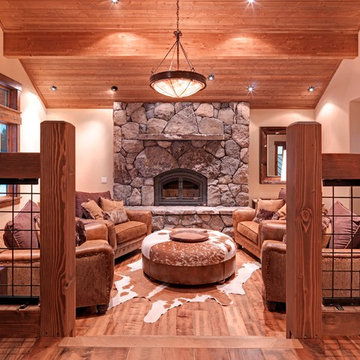
This 5,000+ square foot custom home was constructed from start to finish within 14 months under the watchful eye and strict building standards of the Lahontan Community in Truckee, California. Paying close attention to every dollar spent and sticking to our budget, we were able to incorporate mixed elements such as stone, steel, indigenous rock, tile, and reclaimed woods. This home truly portrays a masterpiece not only for the Owners but also to everyone involved in its construction.

One LARGE room that serves multiple purposes.
Inspiration för mycket stora eklektiska allrum med öppen planlösning, med beige väggar, en standard öppen spis, mörkt trägolv och en spiselkrans i trä
Inspiration för mycket stora eklektiska allrum med öppen planlösning, med beige väggar, en standard öppen spis, mörkt trägolv och en spiselkrans i trä

Mosaik Design & Remodeling recently completed a basement remodel in Portland’s SW Vista Hills neighborhood that helped a family of four reclaim 1,700 unused square feet. Now there's a comfortable, industrial chic living space that appeals to the entire family and gets maximum use.
Lincoln Barbour Photo
www.lincolnbarbour.com

Photographer: Tom Crane
Foto på ett stort vintage allrum med öppen planlösning, med ett finrum, beige väggar, heltäckningsmatta, en standard öppen spis och en spiselkrans i sten
Foto på ett stort vintage allrum med öppen planlösning, med ett finrum, beige väggar, heltäckningsmatta, en standard öppen spis och en spiselkrans i sten

This game room features a decrotative pool table and tray ceilings. It overlooks the family room and is perfect for entertaining.
Photos: Peter Rymwid Photography

Rustik inredning av ett mycket stort allrum med öppen planlösning, med beige väggar, mellanmörkt trägolv, en bred öppen spis, en spiselkrans i sten, en väggmonterad TV och brunt golv

This modern Aspen interior design defined by clean lines, timeless furnishings and neutral color pallet contrast strikingly with the rugged landscape of the Colorado Rockies that create the stunning panoramic view for the full height windows. The large fireplace is built with solid stone giving the room strength while the massive timbers supporting the ceiling give the room a grand feel. The centrally located bar makes a great place to gather while multiple spaces to lounge and relax give you and your guest the option of where to unwind.
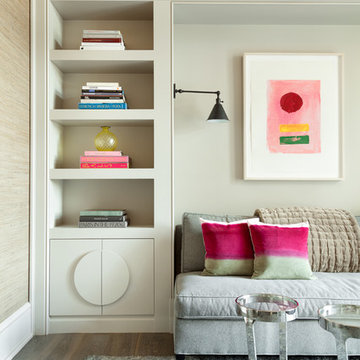
Emily Followill
Idéer för maritima vardagsrum, med beige väggar, ett finrum och mellanmörkt trägolv
Idéer för maritima vardagsrum, med beige väggar, ett finrum och mellanmörkt trägolv
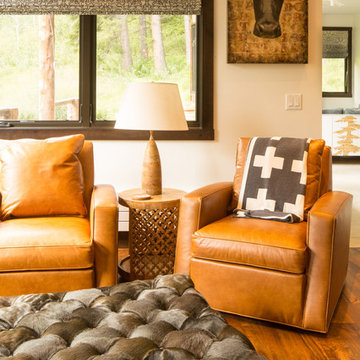
Leather "Paolo Swivel Chairs" from Hickory Chair, a hide ottoman, and wood accents add texture to a comfortable seating area with farmhouse flair. Art by Mike Weber from the Deihl Gallery in Jackson. Throw from Mountain Dandy in Jackson. Perry Luxe flat-fold Roman shades in Classic Cloth "Montaigne in Black Iris" textiles.
Photo by David Agnello
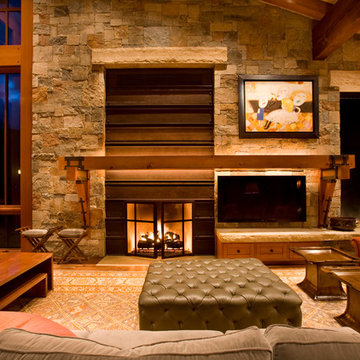
Idéer för att renovera ett stort funkis allrum med öppen planlösning, med en standard öppen spis, en väggmonterad TV, beige väggar, mörkt trägolv, en spiselkrans i metall och brunt golv
1 882 foton på orange sällskapsrum, med beige väggar
1



