363 foton på orange sällskapsrum, med bruna väggar
Sortera efter:
Budget
Sortera efter:Populärt i dag
101 - 120 av 363 foton
Artikel 1 av 3
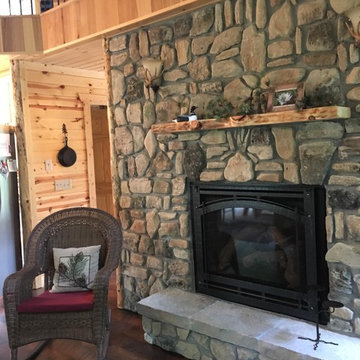
This beautiful fireplace is made with Door County Fieldstone natural thin veneer from the Quarry Mill. Door County Fieldstone consists of a range of earthy colors like brown, tan, and hues of green. The combination of rectangular and oval shapes makes this natural stone veneer very different. The stones’ various sizes will help you create unique patterns that are great for large projects like exterior siding or landscaping walls. Smaller projects are still possible and worth the time spent planning. The range of colors are also great for blending in with existing décor of rustic and modern homes alike.
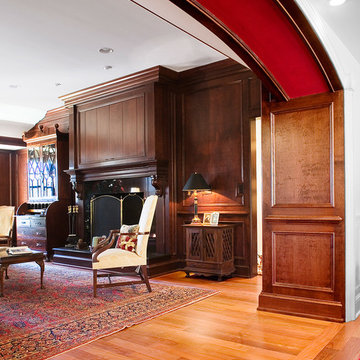
http://www.levimillerphotography.com/
Exempel på ett stort amerikanskt allrum med öppen planlösning, med ett finrum, bruna väggar och ljust trägolv
Exempel på ett stort amerikanskt allrum med öppen planlösning, med ett finrum, bruna väggar och ljust trägolv
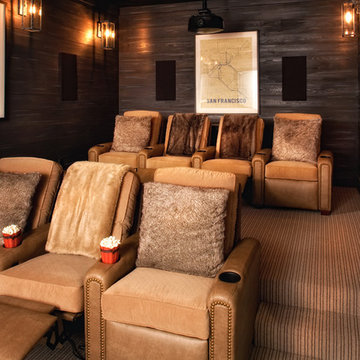
Inredning av ett rustikt hemmabio, med bruna väggar, heltäckningsmatta och brunt golv
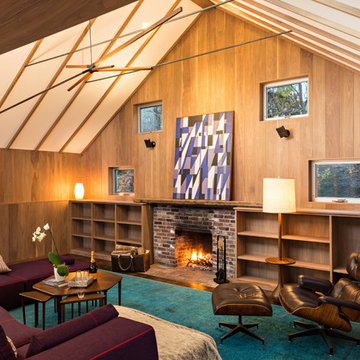
Overthinking a situation isn’t always a bad thing, particularly when the home in question is one in which the past is suddenly meeting the present. Originally designed by Finnish architect Olav Hammarstrom in 1952 for fellow architect Eero Saarinen, this unique home recently received its first transformation in decades. Still in its 1950s skin, it was completely gutted, inside and out. It was a serious undertaking, as the homeowner wanted modern upgrades, while keeping an eye toward retaining the home’s 1950s charm. She had a vision for her home, and she stuck to it from beginning to end.
Perched on a rise of land and overlooking the tranquil Wellfleet Herring Pond, the home initially appears split, with the guest house on the left, and the main house of the right, but both ends are connected with a breezeway. The original home’s bones were in good shape, but many upgrades and replacements were necessary to bring the house up to date.
New siding, roofing, gutters, insulation and mechanical systems were all replaced. Doors and windows with metal frames were custom made by a company in Long Island that fabricates doors for office buildings. Modern heating and cooling systems were added, and the three bathrooms were all updated. The footprint of the home remained unchanged. Inside, the only expansion was more closet space.
The attention to detail in retaining the 50s-style look took a lot of online searching, from handles and knobs to lighting fixtures, with bits and pieces arriving from all over the world, including a doorstop from New Zealand. The homeowner selected many of the fixtures herself, while a very detail-oriented foreman exhaustively researched as well, looking for just the right piece for each and every location.
High-end appliances were purchased to modernize the kitchen and all of the old cabinetry was removed, replaced and refaced with NUVACOR, a versatile surfacing material that not only provided a sleek, modern look, but added convenience and ease of use.
Bare, wood-beamed ceilings throughout give a nod to the home’s natural surroundings, while the main living area (formerly a fisherman’s cabin), with a brick fireplace, was completely trimmed in walnut, while multiple windows of varying sizes welcome sunlight to brighten the home. Here, the sheetrock ceiling with faux rafters provides an interesting and room-brightening feature.
Behind the house sits the serene pond, which can now be enjoyed from the stunning new deck. Here, decking material was not laid out side by side, as it typically is but, instead, meticulously laid out on edge, creating an unusual and eye-catching effect. A railing of tempered glass panels allows unobstructed views of the surrounding natural beauty, and keeps consistent with the open, airy feel of the place. A new outdoor shower is accessible via the deck and left open to the wilderness and the pond below, completing the bold yet sophisticated feeling of this retro-modern home.
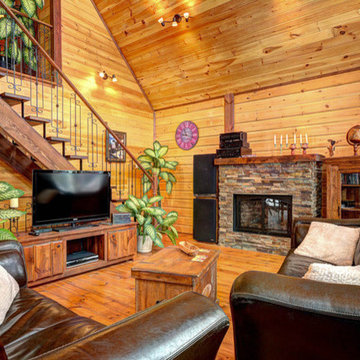
The perfect vacation destination can be found in the Avila. The main floor features everything needed to create a cozy cottage. An open living room with dining area off the kitchen is perfect for both weekend family and family getaways, or entertaining friends. A bedroom and bathroom is on the main floor, and the loft features plenty of living space for a second bedroom. The main floor bedroom and bathroom means everything you need is right at your fingertips. Use the spacious loft for a second bedroom, an additional living room, or even an office. www.timberblock.com
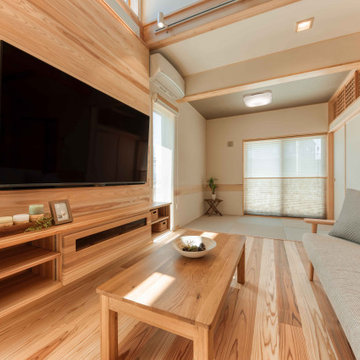
Inredning av ett stort allrum med öppen planlösning, med bruna väggar, ljust trägolv, en väggmonterad TV och brunt golv
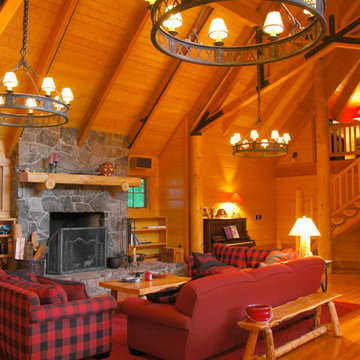
Large lodge-style home designed around this central Great Room with stone fireplace at rear and dining bay opposite. two wings separate family members (adults and kids) for privacy and fun. Log stair connects to open upstairs sitting area. Scissor trusses, log columns, exposed rafters and pine ceiling organizes and unifies the space visually.
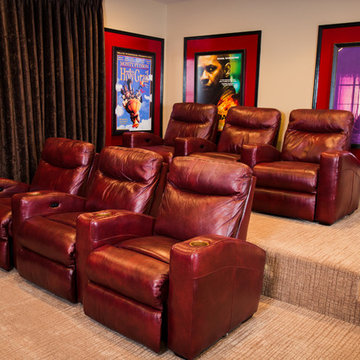
Jon W. Miller Photography
Inspiration för små klassiska öppna hemmabior, med bruna väggar, heltäckningsmatta och en väggmonterad TV
Inspiration för små klassiska öppna hemmabior, med bruna väggar, heltäckningsmatta och en väggmonterad TV
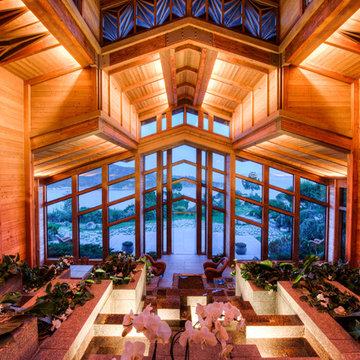
This dramatic contemporary residence features extraordinary design with magnificent views of Angel Island, the Golden Gate Bridge, and the ever changing San Francisco Bay. The amazing great room has soaring 36 foot ceilings, a Carnelian granite cascading waterfall flanked by stairways on each side, and an unique patterned sky roof of redwood and cedar. The 57 foyer windows and glass double doors are specifically designed to frame the world class views. Designed by world-renowned architect Angela Danadjieva as her personal residence, this unique architectural masterpiece features intricate woodwork and innovative environmental construction standards offering an ecological sanctuary with the natural granite flooring and planters and a 10 ft. indoor waterfall. The fluctuating light filtering through the sculptured redwood ceilings creates a reflective and varying ambiance. Other features include a reinforced concrete structure, multi-layered slate roof, a natural garden with granite and stone patio leading to a lawn overlooking the San Francisco Bay. Completing the home is a spacious master suite with a granite bath, an office / second bedroom featuring a granite bath, a third guest bedroom suite and a den / 4th bedroom with bath. Other features include an electronic controlled gate with a stone driveway to the two car garage and a dumb waiter from the garage to the granite kitchen.
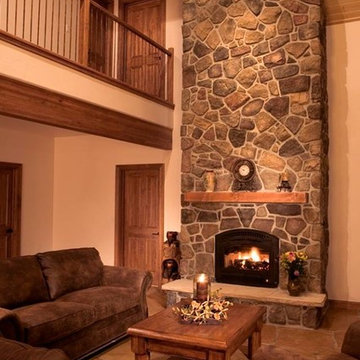
Inspiration för ett stort rustikt allrum med öppen planlösning, med ett finrum, bruna väggar, en standard öppen spis, en spiselkrans i sten och brunt golv
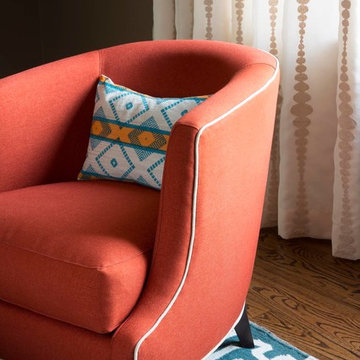
Layers of fun patterns and colors.
Inspiration för ett eklektiskt allrum med öppen planlösning, med bruna väggar och mellanmörkt trägolv
Inspiration för ett eklektiskt allrum med öppen planlösning, med bruna väggar och mellanmörkt trägolv
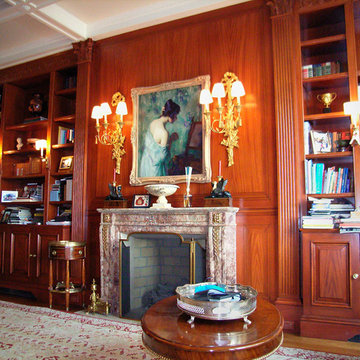
Living Room with woodgrained mahogany walls, featuring trompe l'oeil panels and molding by Christianson Lee Studios. Interior design by Noel Jeffrey.
Exempel på ett stort klassiskt vardagsrum, med ett bibliotek, bruna väggar, heltäckningsmatta, en standard öppen spis och en spiselkrans i sten
Exempel på ett stort klassiskt vardagsrum, med ett bibliotek, bruna väggar, heltäckningsmatta, en standard öppen spis och en spiselkrans i sten
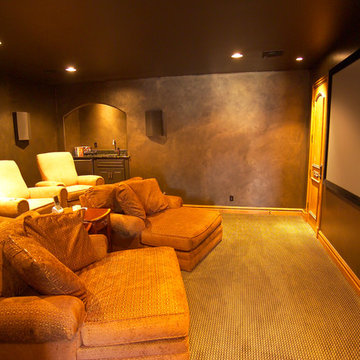
Bild på ett mellanstort avskild hemmabio, med bruna väggar, heltäckningsmatta och projektorduk
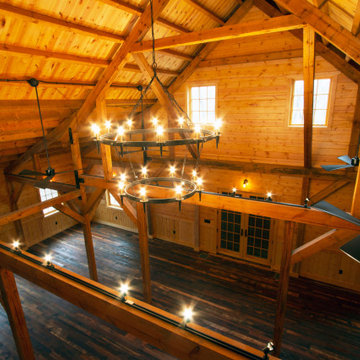
Idéer för stora lantliga allrum med öppen planlösning, med bruna väggar, mörkt trägolv och flerfärgat golv
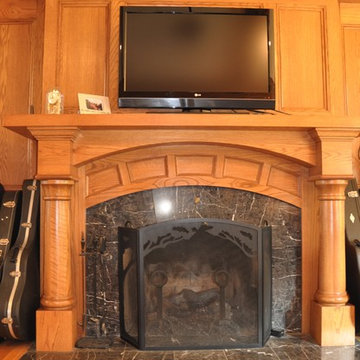
fireplace surround in red oak
Exempel på ett stort amerikanskt loftrum, med bruna väggar, mellanmörkt trägolv, en standard öppen spis, en spiselkrans i trä, en inbyggd mediavägg och brunt golv
Exempel på ett stort amerikanskt loftrum, med bruna väggar, mellanmörkt trägolv, en standard öppen spis, en spiselkrans i trä, en inbyggd mediavägg och brunt golv

重厚感のある造りとするため壁にはマホガニーを採用。天井に縦に伸びた照明もラグジュアリー。
Inspiration för moderna avskilda hemmabior, med bruna väggar och projektorduk
Inspiration för moderna avskilda hemmabior, med bruna väggar och projektorduk
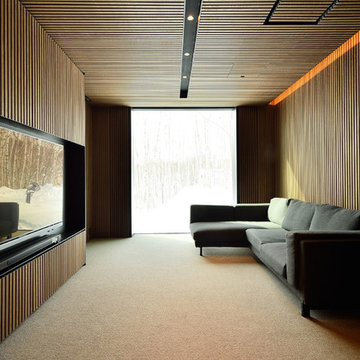
Inredning av ett modernt allrum, med bruna väggar, en inbyggd mediavägg och beiget golv
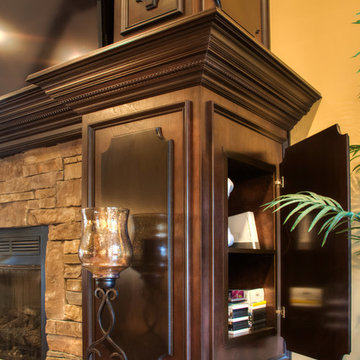
Todd Douglas Photography
Foto på ett vintage allrum med öppen planlösning, med en väggmonterad TV, bruna väggar, mellanmörkt trägolv, en standard öppen spis och en spiselkrans i sten
Foto på ett vintage allrum med öppen planlösning, med en väggmonterad TV, bruna väggar, mellanmörkt trägolv, en standard öppen spis och en spiselkrans i sten
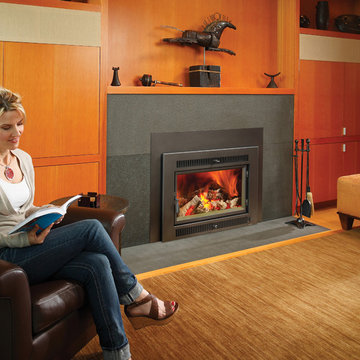
The Large Flush Hybrid-Fyre™ Wood Insert Rect. Is the cleanest burning, most efficient, large wood insert in the world! This wood insert burns so clean that it produces only 0.58 grams of emissions per hour and tests at over 80% efficiency. Its revolutionary Hybrid-Fyre™ technology is what makes for an incredibly clean burn that emits virtually no smoke or carbon monoxide, all while saving you money and trips to the wood pile.
The Large Flush Hybrid-Fyre™ Wood Insert is approved to fit large zero clearance and masonry fireplaces with its 19 inch depth and 3 cubic foot firebox. It features a huge fire viewing area that comes available with decorative rectangular and arched door options. It also includes concealed twin 90 CFM convection fans that powerfully heat up to 2,500 square feet, while producing burn times of up to 12 hours.
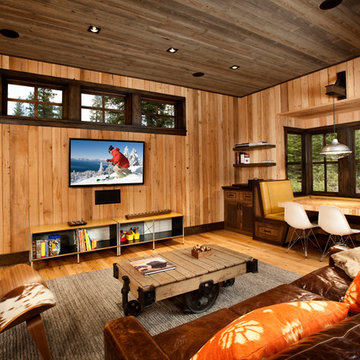
Inspiration för ett rustikt allrum, med bruna väggar, mellanmörkt trägolv, en väggmonterad TV och brunt golv
363 foton på orange sällskapsrum, med bruna väggar
6



