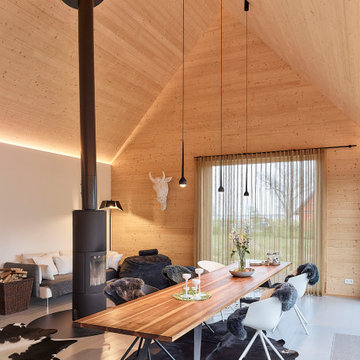1 698 foton på orange sällskapsrum
Sortera efter:
Budget
Sortera efter:Populärt i dag
61 - 80 av 1 698 foton
Artikel 1 av 3
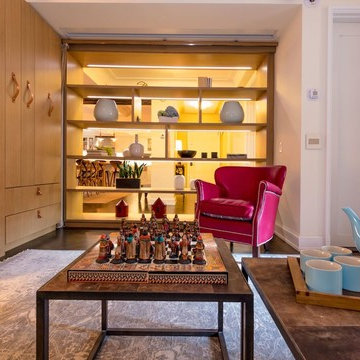
Global style design with a French influence. The Furnishings are drawn from a wide range of cultural influences, from hand-loomed Tibetan silk rugs to English leather window banquette, and comfortable velvet sofas, to custom millwork. Modern technology complements the entire’s home charm.
This room is an office/ guest bedroom/projection room. The projector screen recesses in the ceiling.- Drapes adds privacy when needed for overnight guests - The millwork hosts closet and other storage needs.
The office millwork custom desk integrates a large printer.
Photo credit: Francis Augustine

Project by Wiles Design Group. Their Cedar Rapids-based design studio serves the entire Midwest, including Iowa City, Dubuque, Davenport, and Waterloo, as well as North Missouri and St. Louis.
For more about Wiles Design Group, see here: https://wilesdesigngroup.com/

Built-ins and open shelves of books divide the Living Room from Reading Room entrance beyond. A dramatic ceiling of layered beams is revealed.
Idéer för att renovera ett mellanstort vintage allrum med öppen planlösning, med ett finrum, vita väggar, mellanmörkt trägolv, en standard öppen spis, en spiselkrans i trä och brunt golv
Idéer för att renovera ett mellanstort vintage allrum med öppen planlösning, med ett finrum, vita väggar, mellanmörkt trägolv, en standard öppen spis, en spiselkrans i trä och brunt golv

This room is the Media Room in the 2016 Junior League Shophouse. This space is intended for a family meeting space where a multi generation family could gather. The idea is that the kids could be playing video games while their grandparents are relaxing and reading the paper by the fire and their parents could be enjoying a cup of coffee while skimming their emails. This is a shot of the wall mounted tv screen, a ceiling mounted projector is connected to the internet and can stream anything online. Photo by Jared Kuzia.

Bild på ett stort vintage allrum med öppen planlösning, med vinylgolv, ett spelrum, beige väggar, en inbyggd mediavägg och brunt golv

The owners of this downtown Wichita condo contacted us to design a fireplace for their loft living room. The faux I-beam was the solution to hiding the duct work necessary to properly vent the gas fireplace. The ceiling height of the room was approximately 20' high. We used a mixture of real stone veneer, metallic tile, & black metal to create this unique fireplace design. The division of the faux I-beam between the materials brings the focus down to the main living area.
Photographer: Fred Lassmann

Denis Svartz
Inspiration för ett stort funkis allrum med öppen planlösning, med vita väggar, mörkt trägolv och brunt golv
Inspiration för ett stort funkis allrum med öppen planlösning, med vita väggar, mörkt trägolv och brunt golv
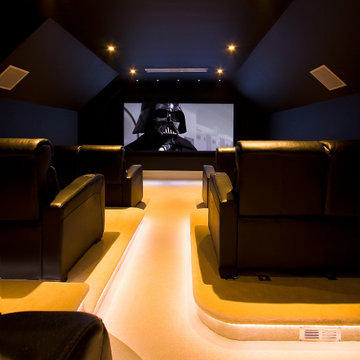
Our client asked us for a dedicated cinema with an authentic feel, with dedicated seating and lighting. He was a massive Star Wars fan and as a result he wanted the room to feel a little futuristic and masculine.
We installed a fixed acoustically transparent screen and a range of in-wall Bowers & Wilkins loudspeakers.
The home cinema room is above a garage and our client was very fixed on the idea of a central walkway. This is not ideal from the perspective of achieving seat to seat uniformity in performance. but to overcome the challenge, we configured his preferred seat as the primary listening position and calibrated the room accordingly.
This home cinema was a part of a whole home automation system and there are more details on our website.

An eclectic Sunroom/Family Room with European design. Photography by Jill Buckner Photo
Exempel på ett stort klassiskt uterum, med mellanmörkt trägolv, en standard öppen spis, en spiselkrans i trä, tak och brunt golv
Exempel på ett stort klassiskt uterum, med mellanmörkt trägolv, en standard öppen spis, en spiselkrans i trä, tak och brunt golv

Photography by Scott Benedict
Exempel på ett mellanstort modernt allrum med öppen planlösning, med mörkt trägolv, en spiselkrans i sten, ett finrum, vita väggar, en standard öppen spis och en väggmonterad TV
Exempel på ett mellanstort modernt allrum med öppen planlösning, med mörkt trägolv, en spiselkrans i sten, ett finrum, vita väggar, en standard öppen spis och en väggmonterad TV

Part of a full renovation in a Brooklyn brownstone a modern linear fireplace is surrounded by white stacked stone and contrasting custom built dark wood cabinetry. A limestone mantel separates the stone from a large TV and creates a focal point for the room.
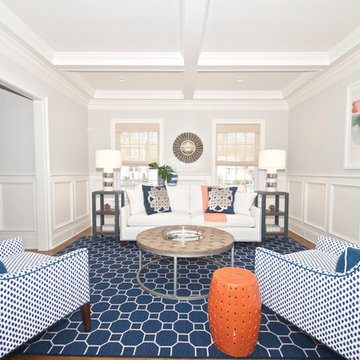
Diane Wagner
White sofa and navy white chairs by CR Laine with navy seagrass end tables.
Inspiration för mellanstora klassiska allrum med öppen planlösning, med grå väggar, ett finrum, heltäckningsmatta och blått golv
Inspiration för mellanstora klassiska allrum med öppen planlösning, med grå väggar, ett finrum, heltäckningsmatta och blått golv
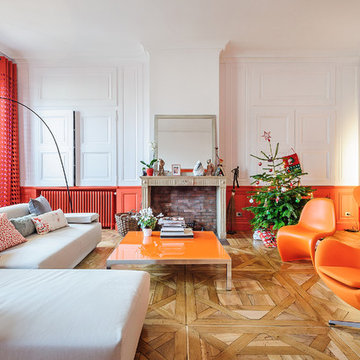
Modern inredning av ett stort separat vardagsrum, med ett finrum, orange väggar, ljust trägolv och en standard öppen spis

Inredning av ett modernt mellanstort allrum med öppen planlösning, med gula väggar, klinkergolv i porslin, en standard öppen spis, en spiselkrans i betong, ett finrum och brunt golv
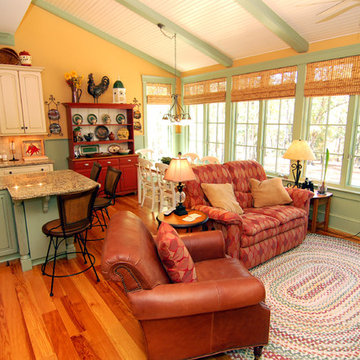
Idéer för ett mellanstort klassiskt allrum med öppen planlösning, med gula väggar, ljust trägolv och beiget golv

The alcove and walls without stone are faux finished with four successively lighter layers of plaster, allowing each of the shades to bleed through to create weathered walls and a texture in harmony with the stone. The tiles on the alcove wall are enhanced with embossed leaves, adding a subtle, natural texture and a horizontal rhythm to this focal point.
A custom daybed is upholstered in a wide striped tone-on-tone ecru linen, adding a subtle vertical effect. Colorful pillows add a touch of whimsy and surprise.
Photography Memories TTL
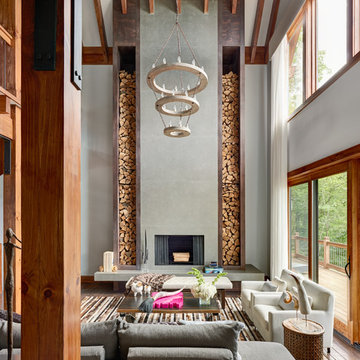
This beautiful MossCreek custom designed home is very unique in that it features the rustic styling that MossCreek is known for, while also including stunning midcentury interior details and elements. The clients wanted a mountain home that blended in perfectly with its surroundings, but also served as a reminder of their primary residence in Florida. Perfectly blended together, the result is another MossCreek home that accurately reflects a client's taste.
Custom Home Design by MossCreek.
Construction by Rick Riddle.
Photography by Dustin Peck Photography.

Foto på ett mellanstort vintage separat vardagsrum, med ett finrum, röda väggar, heltäckningsmatta och grått golv
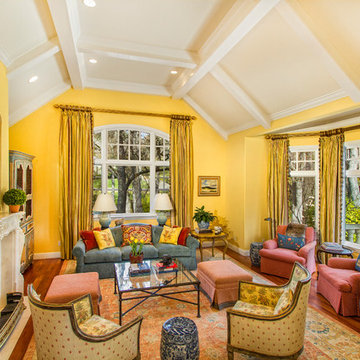
Wayde Carroll
Bild på ett mellanstort vintage separat vardagsrum, med gula väggar, en standard öppen spis, ett finrum, mellanmörkt trägolv, en spiselkrans i gips och brunt golv
Bild på ett mellanstort vintage separat vardagsrum, med gula väggar, en standard öppen spis, ett finrum, mellanmörkt trägolv, en spiselkrans i gips och brunt golv
1 698 foton på orange sällskapsrum
4




