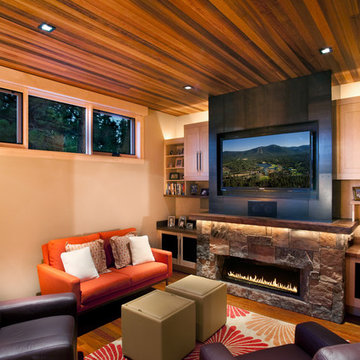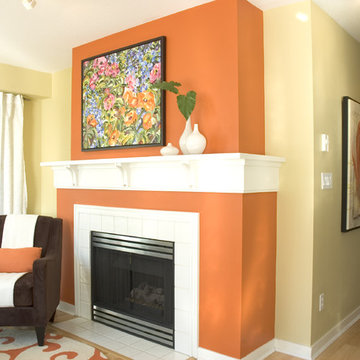77 foton på orange sällskapsrum
Sortera efter:
Budget
Sortera efter:Populärt i dag
1 - 20 av 77 foton
Artikel 1 av 3

Photographer: Terri Glanger
Inspiration för ett funkis allrum med öppen planlösning, med gula väggar, mellanmörkt trägolv, orange golv, en standard öppen spis och en spiselkrans i betong
Inspiration för ett funkis allrum med öppen planlösning, med gula väggar, mellanmörkt trägolv, orange golv, en standard öppen spis och en spiselkrans i betong

This is the gathering room for the family where they all spread out on the sofa together to watch movies and eat popcorn. It needed to be beautiful and also very livable for young kids. Photos by Robert Peacock

Upon entering the penthouse the light and dark contrast continues. The exposed ceiling structure is stained to mimic the 1st floor's "tarred" ceiling. The reclaimed fir plank floor is painted a light vanilla cream. And, the hand plastered concrete fireplace is the visual anchor that all the rooms radiate off of. Tucked behind the fireplace is an intimate library space.
Photo by Lincoln Barber

Dennis Mayer Photographer
Inspiration för mellanstora klassiska separata vardagsrum, med grå väggar, mellanmörkt trägolv och brunt golv
Inspiration för mellanstora klassiska separata vardagsrum, med grå väggar, mellanmörkt trägolv och brunt golv

Going up the Victorian front stair you enter Unit B at the second floor which opens to a flexible living space - previously there was no interior stair access to all floors so part of the task was to create a stairway that joined three floors together - so a sleek new stair tower was added.
Photo Credit: John Sutton Photography
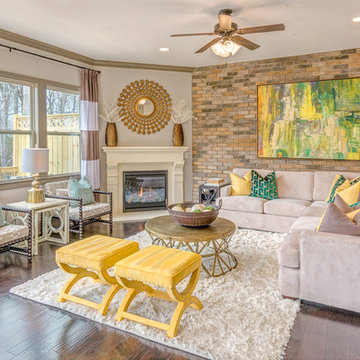
Inspiration för ett vintage vardagsrum, med grå väggar, mellanmörkt trägolv och en öppen hörnspis
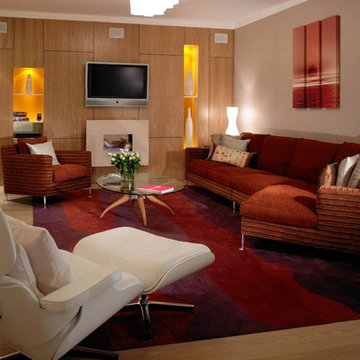
Inredning av ett modernt separat vardagsrum, med en väggmonterad TV

©2017 Bruce Van Inwegen All rights reserved.
Idéer för mycket stora vintage vardagsrum, med rosa väggar, mörkt trägolv och en standard öppen spis
Idéer för mycket stora vintage vardagsrum, med rosa väggar, mörkt trägolv och en standard öppen spis
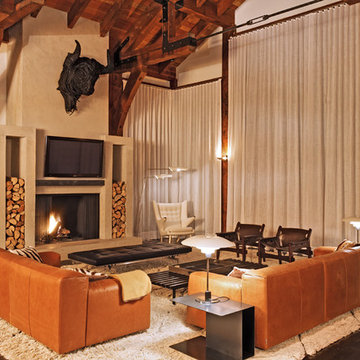
Inredning av ett rustikt allrum med öppen planlösning, med beige väggar, mörkt trägolv, en standard öppen spis och en väggmonterad TV

Natural stone and reclaimed timber beams...
Bild på ett rustikt vardagsrum, med en spiselkrans i sten, en standard öppen spis och mörkt trägolv
Bild på ett rustikt vardagsrum, med en spiselkrans i sten, en standard öppen spis och mörkt trägolv
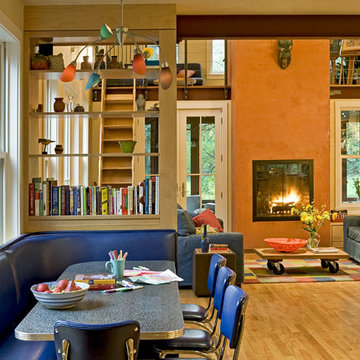
Rob Karosis Photography
www.robkarosis.com
Idéer för att renovera ett funkis allrum med öppen planlösning, med orange väggar och en standard öppen spis
Idéer för att renovera ett funkis allrum med öppen planlösning, med orange väggar och en standard öppen spis

Jeff Garland Photography
Bild på ett mellanstort medelhavsstil separat vardagsrum, med bruna väggar, heltäckningsmatta och rött golv
Bild på ett mellanstort medelhavsstil separat vardagsrum, med bruna väggar, heltäckningsmatta och rött golv
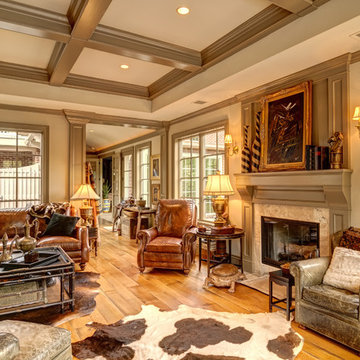
Inspiration för ett vintage allrum, med beige väggar, mellanmörkt trägolv och en standard öppen spis
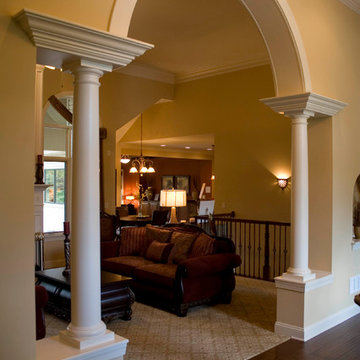
The Adriana is a beautiful 3900 square foot 5 bedroom 4 1/2 bath Mediterranean inspired single story estate. It features a luxurious 1st floor master suite with sitting area, large custom tile shower and romantic whirlpool tub with a see-thru fireplace. The custom kitchen overlooks a breakfast nook and cozy hearth room with stained wood custom coffered ceilings. The rear courtyard features a vaulted covered veranda and custom deck with exterior stainless steel fireplace. The finished full basement is 2700 square feet and boasts a theatre room, game room, family room with fireplace, full wet-bar with wine cellar, fitness room with sauna, oversized bedroom and full bath. This masterful design offers close to 7000 square feet of total living space.
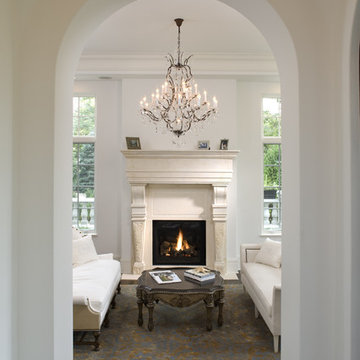
Living Room/Hallway
Inspiration för medelhavsstil vardagsrum, med en spiselkrans i sten och vita väggar
Inspiration för medelhavsstil vardagsrum, med en spiselkrans i sten och vita väggar
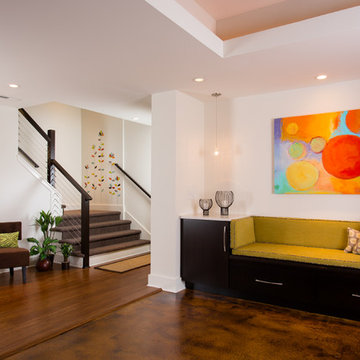
Basement design studio
Foto på ett funkis allrum, med vita väggar och mörkt trägolv
Foto på ett funkis allrum, med vita väggar och mörkt trägolv
77 foton på orange sällskapsrum
1




