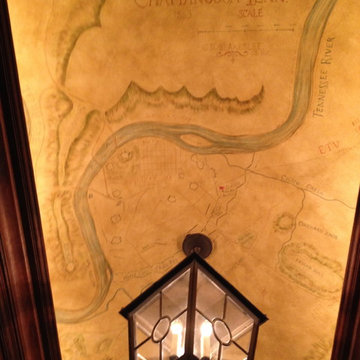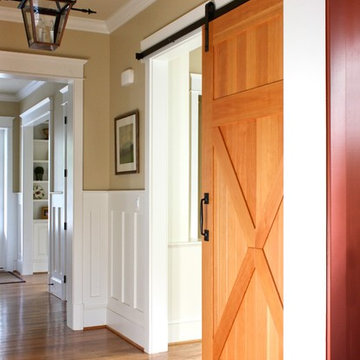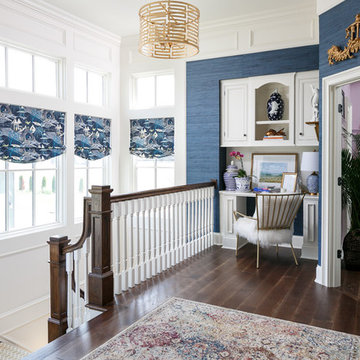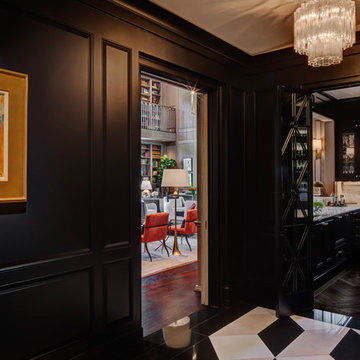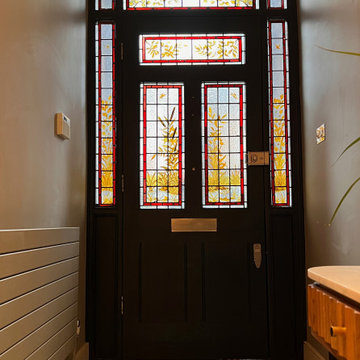16 547 foton på orange, svart hall
Sortera efter:
Budget
Sortera efter:Populärt i dag
101 - 120 av 16 547 foton
Artikel 1 av 3
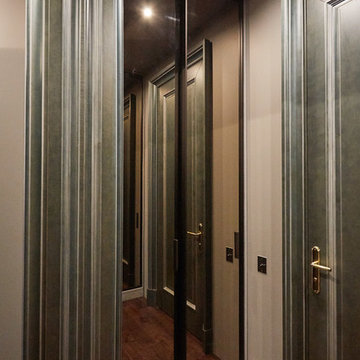
Материал исполнения: Зеркало Бронза, профиль S1200 Темная Бронза.
Idéer för små skandinaviska hallar
Idéer för små skandinaviska hallar

Description: Interior Design by Neal Stewart Designs ( http://nealstewartdesigns.com/). Architecture by Stocker Hoesterey Montenegro Architects ( http://www.shmarchitects.com/david-stocker-1/). Built by Coats Homes (www.coatshomes.com). Photography by Costa Christ Media ( https://www.costachrist.com/).
Others who worked on this project: Stocker Hoesterey Montenegro
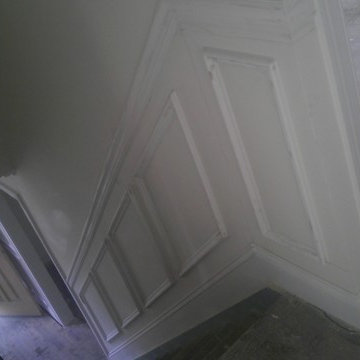
Shadow box wainscoting
Inspiration för mellanstora moderna hallar, med beige väggar och mellanmörkt trägolv
Inspiration för mellanstora moderna hallar, med beige väggar och mellanmörkt trägolv

Open hallway with wall to wall storage and feature map wallpaper
Idéer för en mellanstor eklektisk hall, med vita väggar, klinkergolv i porslin och beiget golv
Idéer för en mellanstor eklektisk hall, med vita väggar, klinkergolv i porslin och beiget golv
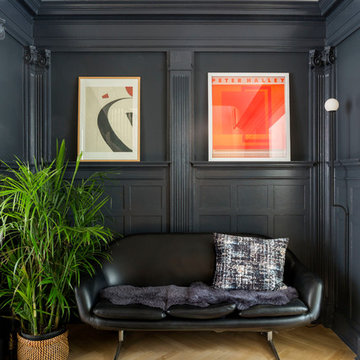
Complete renovation of a 19th century brownstone in Brooklyn's Fort Greene neighborhood. Modern interiors that preserve many original details.
Kate Glicksberg Photography
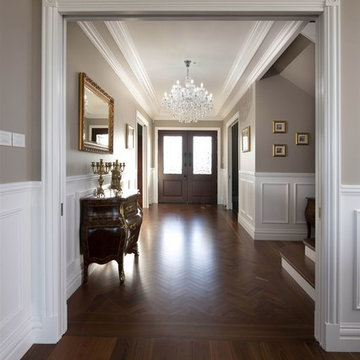
This stunning French Provincial style home by Luxe Home Designs by Mimi, was Mimi and her husband’s dream, having been inspired by the style from their travels overseas. Set high on a hill in the beautiful Hunter Valley NSW with sweeping views and every detail throughout the home considered, this home is truly magnificent. Not only has it met all the desires of its owners, it won the very prestigious 2018 HIA-CSR Hunter Housing Award for Custom Built Home.
Mimi says of her design “Our design vision was to create a home for us that encapsulates warmth, character, charm, and elegance. Our design challenge was to strike a balance between the need for us to pay homage to the impeccable historical lineage of French Provincial design while still retaining the ability to effectively combine these design elements with modern day living requirements.”
To achieve the classic elegance of the French style, attention to every architectural detail must be made. Intrim’s timber mouldings were used throughout the home to help achieve the final look and add texture, style and character to the home.
Intrim SK945 skirting boards in 185mm, Intrim SK945B architraves in 90mm, Rosettes, SB01 skirting blocks, the wainscoting was made up using Intrim IN16 inlay mould and Intrim CR22 chair rail, Intrim SK945 skirting profile in 185mm was inverted and used on the coffered ceiling and Intrim CR37 chair rail was used around the curtain bulkhead in the master bedroom.
Design: Luxe Home Designs and Décor by Mimi. Builder: Lance Murray Quality Homes. Photography: Murray McKean
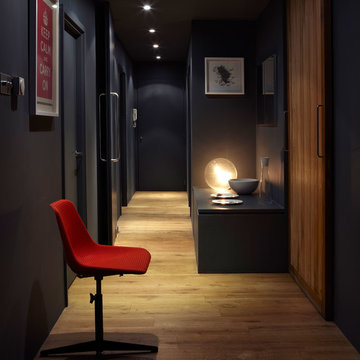
This hallway has been painted in Rectory Red No.217 Estate Emulsion with a stripe of Rectory Red No.217 Full Gloss.
Bild på en funkis hall, med svarta väggar, mellanmörkt trägolv och brunt golv
Bild på en funkis hall, med svarta väggar, mellanmörkt trägolv och brunt golv
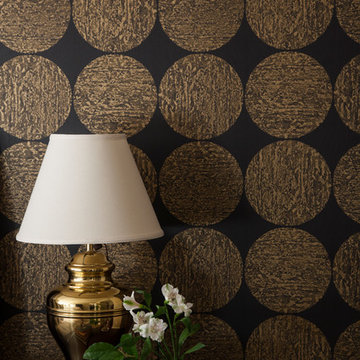
Photography by Courtney Apple
Klassisk inredning av en liten hall, med svarta väggar och klinkergolv i porslin
Klassisk inredning av en liten hall, med svarta väggar och klinkergolv i porslin
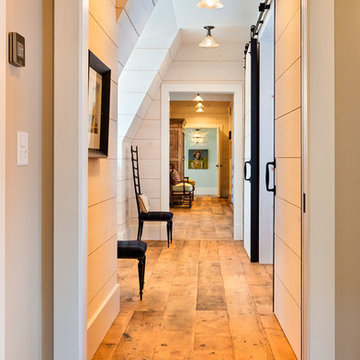
www.steinbergerphotos.com
Inredning av en lantlig mellanstor hall, med vita väggar, mellanmörkt trägolv och brunt golv
Inredning av en lantlig mellanstor hall, med vita väggar, mellanmörkt trägolv och brunt golv
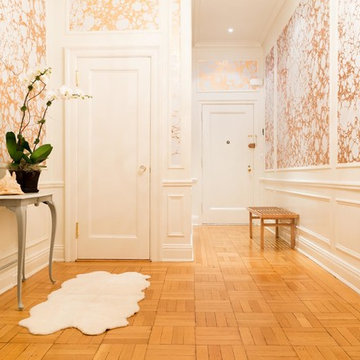
Wallpaper by Calico Wallpaper. Available at NewWall.com | The origins of Wabi are found in the landscapes of the ancient East, giving the impression of water flowing over pebbles.

Exempel på en stor klassisk hall, med beige väggar, brunt golv och mellanmörkt trägolv

Turning your hall into another room by adding furniture.
Inspiration för moderna hallar, med heltäckningsmatta
Inspiration för moderna hallar, med heltäckningsmatta

Idéer för att renovera en liten funkis hall, med bruna väggar, plywoodgolv och brunt golv
16 547 foton på orange, svart hall
6
