602 foton på orange svart kök
Sortera efter:
Budget
Sortera efter:Populärt i dag
101 - 120 av 602 foton
Artikel 1 av 3
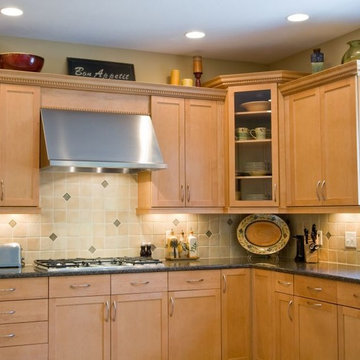
Inspiration för klassiska svart l-kök, med skåp i mellenmörkt trä, granitbänkskiva, beige stänkskydd, stänkskydd i keramik, rostfria vitvaror och skåp i shakerstil

This modern kitchen remodeling project was a delight to have worked on. The client brought us the idea and colors they were looking to incorperate. The finished project is this one of a kind piece of work.
With it's burnt orange flooring, blue/gray and white cabinets, it has become a favorite at first sight.
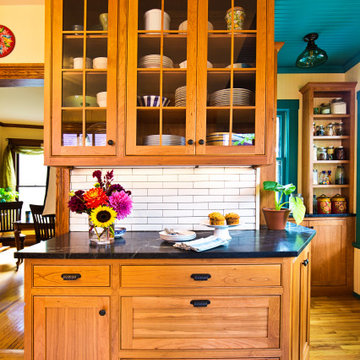
Glass door upper cabinets to display dishes. Furniture front base cabinets.
Inspiration för ett mellanstort vintage svart svart kök, med en rustik diskho, luckor med profilerade fronter, skåp i mellenmörkt trä, bänkskiva i täljsten, vitt stänkskydd, stänkskydd i tunnelbanekakel, rostfria vitvaror, ljust trägolv och brunt golv
Inspiration för ett mellanstort vintage svart svart kök, med en rustik diskho, luckor med profilerade fronter, skåp i mellenmörkt trä, bänkskiva i täljsten, vitt stänkskydd, stänkskydd i tunnelbanekakel, rostfria vitvaror, ljust trägolv och brunt golv
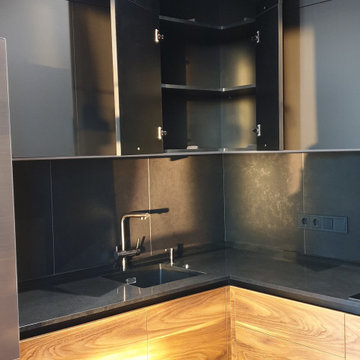
Inredning av ett industriellt stort svart svart kök, med en undermonterad diskho, luckor med glaspanel, orange skåp, bänkskiva i kvarts, svart stänkskydd, stänkskydd i porslinskakel, svarta vitvaror, mellanmörkt trägolv och orange golv

Using all available space for storage is key, allowing the design not only to look stunning, but also functional.
Modern inredning av ett mellanstort svart svart kök, med släta luckor, svarta skåp, bänkskiva i kvarts, orange stänkskydd, glaspanel som stänkskydd och svarta vitvaror
Modern inredning av ett mellanstort svart svart kök, med släta luckor, svarta skåp, bänkskiva i kvarts, orange stänkskydd, glaspanel som stänkskydd och svarta vitvaror
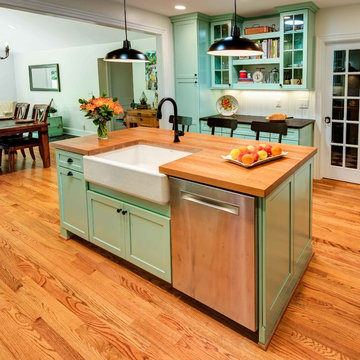
Stuart Jones Photography
Idéer för att renovera ett litet 60 tals svart svart kök, med en rustik diskho, skåp i shakerstil, turkosa skåp, granitbänkskiva, vitt stänkskydd, stänkskydd i porslinskakel, rostfria vitvaror, mellanmörkt trägolv, en köksö och brunt golv
Idéer för att renovera ett litet 60 tals svart svart kök, med en rustik diskho, skåp i shakerstil, turkosa skåp, granitbänkskiva, vitt stänkskydd, stänkskydd i porslinskakel, rostfria vitvaror, mellanmörkt trägolv, en köksö och brunt golv
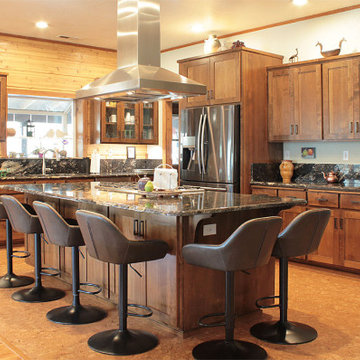
This alder kitchen was made with a dark walnut stain. To see more alder kitchen we have built click on this link: http://kadesigns.net/Kitchens/Alder_Description/Alder_Kitchens/alder_kitchens.html Or to find out more about our shop use the following link: https://www.facebook.com/kadesigns111/videos/879273479073853/
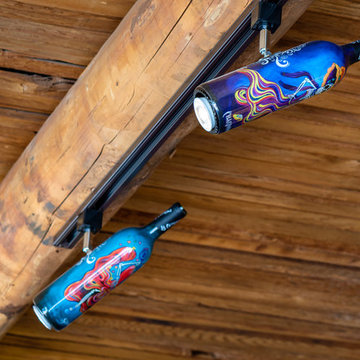
Do we have your attention now? ?A kitchen with a theme is always fun to design and this colorful Escondido kitchen remodel took it to the next level in the best possible way. Our clients desired a larger kitchen with a Day of the Dead theme - this meant color EVERYWHERE! Cabinets, appliances and even custom powder-coated plumbing fixtures. Every day is a fiesta in this stunning kitchen and our clients couldn't be more pleased. Artistic, hand-painted murals, custom lighting fixtures, an antique-looking stove, and more really bring this entire kitchen together. The huge arched windows allow natural light to flood this space while capturing a gorgeous view. This is by far one of our most creative projects to date and we love that it truly demonstrates that you are only limited by your imagination. Whatever your vision is for your home, we can help bring it to life. What do you think of this colorful kitchen?
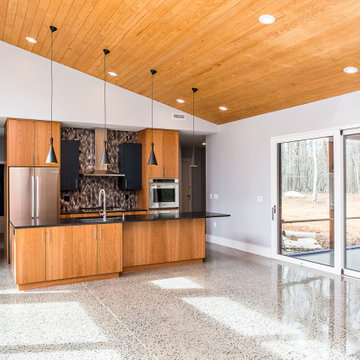
Inredning av ett modernt mellanstort svart svart kök, med en enkel diskho, släta luckor, skåp i mellenmörkt trä, granitbänkskiva, brunt stänkskydd, stänkskydd i glaskakel, rostfria vitvaror, betonggolv, en köksö och grått golv

Designer: Paul Dybdahl
Photographer: Shanna Wolf
Designer’s Note: One of the main project goals was to develop a kitchen space that complimented the homes quality while blending elements of the new kitchen space with the homes eclectic materials.
Japanese Ash veneers were chosen for the main body of the kitchen for it's quite linear appeals. Quarter Sawn White Oak, in a natural finish, was chosen for the island to compliment the dark finished Quarter Sawn Oak floor that runs throughout this home.
The west end of the island, under the Walnut top, is a metal finished wood. This was to speak to the metal wrapped fireplace on the west end of the space.
A massive Walnut Log was sourced to create the 2.5" thick 72" long and 45" wide (at widest end) living edge top for an elevated seating area at the island. This was created from two pieces of solid Walnut, sliced and joined in a book-match configuration.
The homeowner loves the new space!!
Cabinets: Premier Custom-Built
Countertops: Leathered Granite The Granite Shop of Madison
Location: Vermont Township, Mt. Horeb, WI
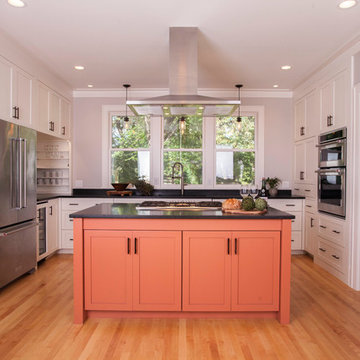
Residential Addition Over $250,000 (TreHus Architects + Interior Designers + Builders)
Inspiration för klassiska svart u-kök, med skåp i shakerstil, vita skåp, rostfria vitvaror, mellanmörkt trägolv, en köksö och brunt golv
Inspiration för klassiska svart u-kök, med skåp i shakerstil, vita skåp, rostfria vitvaror, mellanmörkt trägolv, en köksö och brunt golv
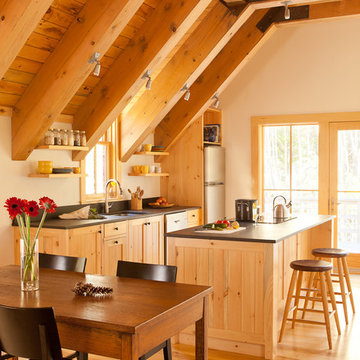
Inspired by the natural elements of which it is constructed, this kitchen inside a renovated barn is the ideal place to cook.
Trent Bell Photography
Bild på ett lantligt svart linjärt svart kök med öppen planlösning, med en undermonterad diskho, beige skåp, svart stänkskydd, rostfria vitvaror, mellanmörkt trägolv, en köksö och beiget golv
Bild på ett lantligt svart linjärt svart kök med öppen planlösning, med en undermonterad diskho, beige skåp, svart stänkskydd, rostfria vitvaror, mellanmörkt trägolv, en köksö och beiget golv
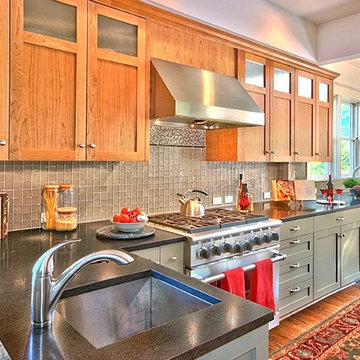
Foto på ett mellanstort amerikanskt svart kök och matrum, med en undermonterad diskho, skåp i shakerstil, skåp i ljust trä, grått stänkskydd, stänkskydd i glaskakel, rostfria vitvaror, mellanmörkt trägolv, en halv köksö och brunt golv
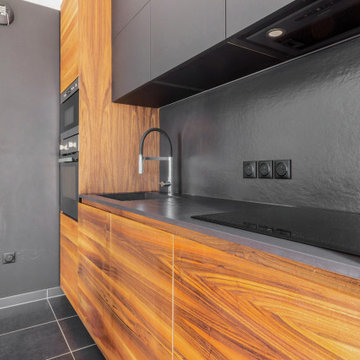
Inspiration för mellanstora moderna svart kök, med en integrerad diskho, släta luckor, skåp i mellenmörkt trä, bänkskiva i kvarts, svart stänkskydd, integrerade vitvaror, en köksö och svart golv
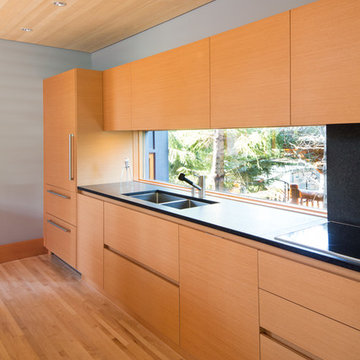
Barry Calhoun Photography
Bild på ett mycket stort funkis svart svart kök, med släta luckor, granitbänkskiva, svart stänkskydd, ljust trägolv, en köksö, en nedsänkt diskho, skåp i ljust trä, fönster som stänkskydd, svarta vitvaror och beiget golv
Bild på ett mycket stort funkis svart svart kök, med släta luckor, granitbänkskiva, svart stänkskydd, ljust trägolv, en köksö, en nedsänkt diskho, skåp i ljust trä, fönster som stänkskydd, svarta vitvaror och beiget golv
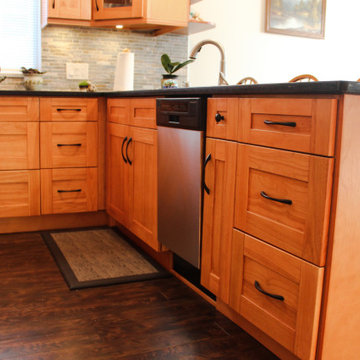
Honey Maple Shaker Kitchen & Vanity Cabinets.
Black Pearl Granite Kitchen Countertops.
Silver Quartzite Vanity Countertop.
Pearl Sinks Mabe Stainless Steel Kitchen Sink.
Pearl Sinks Kasu Ceramic Vanity Sink.
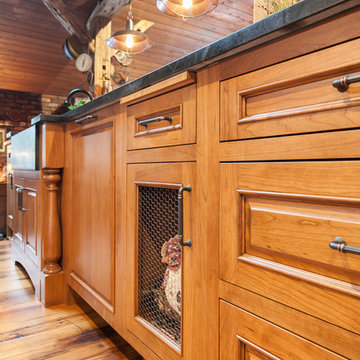
There's a chicken peeking out of this chicken wire/custom cabinet door. It really loves its new home! Love these knobs on these cabinet doors!
Inspiration för ett avskilt, mellanstort vintage svart svart parallellkök, med en rustik diskho, luckor med profilerade fronter, skåp i ljust trä, bänkskiva i täljsten, stänkskydd i tegel, svarta vitvaror, ljust trägolv och en köksö
Inspiration för ett avskilt, mellanstort vintage svart svart parallellkök, med en rustik diskho, luckor med profilerade fronter, skåp i ljust trä, bänkskiva i täljsten, stänkskydd i tegel, svarta vitvaror, ljust trägolv och en köksö
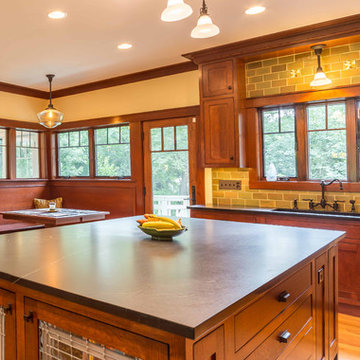
The open concept Great Room includes the Kitchen, Breakfast, Dining, and Living spaces. The dining room is visually and physically separated by built-in shelves and a coffered ceiling. Windows and french doors open from this space into the adjacent Sunroom. The wood cabinets and trim detail present throughout the rest of the home are highlighted here, brightened by the many windows, with views to the lush back yard. The large island features a pull-out marble prep table for baking, and the counter is home to the grocery pass-through to the Mudroom / Butler's Pantry.
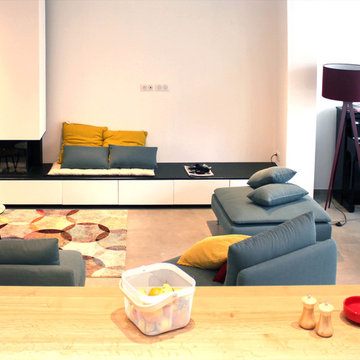
Pièce à vivre
Idéer för ett mellanstort modernt svart linjärt kök med öppen planlösning, med en undermonterad diskho, släta luckor, vita skåp, träbänkskiva, vitt stänkskydd, stänkskydd i trä, rostfria vitvaror, betonggolv, en köksö och grått golv
Idéer för ett mellanstort modernt svart linjärt kök med öppen planlösning, med en undermonterad diskho, släta luckor, vita skåp, träbänkskiva, vitt stänkskydd, stänkskydd i trä, rostfria vitvaror, betonggolv, en köksö och grått golv
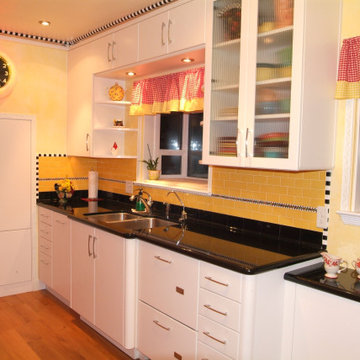
This was a fun re-model with a fun-loving homeowner. Know locally as 'the 50's guy' the homeowner wanted his kitchen to reflect his passion for that decade. Using Northstar appliances from Elmira Stove Works was just the beginning. We complemented the bright red of the appliances with white cabinets and black counters. The homeowner then added the yellow walls and detailed tile work to finish it off. San Luis Kitchen Co.
photo: James DeBrauwere
602 foton på orange svart kök
6