603 foton på orange svart kök
Sortera efter:
Budget
Sortera efter:Populärt i dag
141 - 160 av 603 foton
Artikel 1 av 3
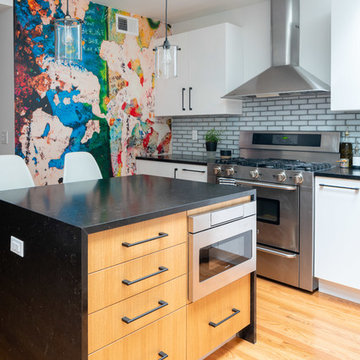
Minimalistisk inredning av ett mellanstort svart svart l-kök, med en enkel diskho, släta luckor, vita skåp, bänkskiva i kvarts, grått stänkskydd, rostfria vitvaror, ljust trägolv och en köksö
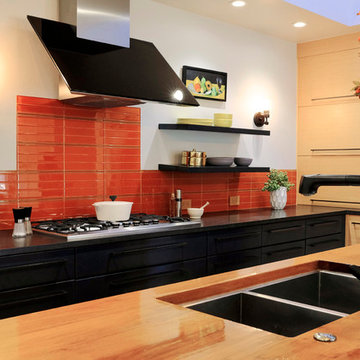
Kitchen Design
Photography: Kevin Guzman
Bild på ett stort retro svart linjärt svart kök och matrum, med en undermonterad diskho, släta luckor, skåp i ljust trä, granitbänkskiva, orange stänkskydd, stänkskydd i glaskakel, rostfria vitvaror, ljust trägolv, en köksö och beiget golv
Bild på ett stort retro svart linjärt svart kök och matrum, med en undermonterad diskho, släta luckor, skåp i ljust trä, granitbänkskiva, orange stänkskydd, stänkskydd i glaskakel, rostfria vitvaror, ljust trägolv, en köksö och beiget golv
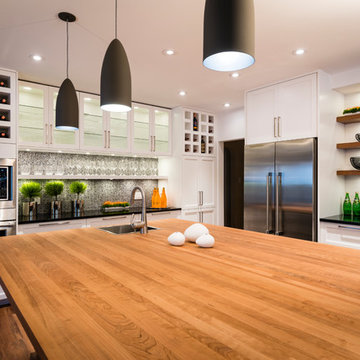
Our clients were an energetic and outgoing couple that loved life, laughter and their family including two well-loved Dachshund dogs.
Their home on a lushly treed cul de sac in Manor Park boasts plenty of character, with pockets of rooms devoted to their artistic and musical passions.
As a trained chef, the husband proudly and naturally commanded the lions share of the kitchen, leaving little room for his wife’s love of baking and crafting. Fine food, good wine and a myriad of guitars are at the root of their impromptu and casual
gatherings.
The original design request was to update the kitchen in functionality and
appearance. With one look at the adjacent space which was not visible to the kitchen but commanded a stunning view with south facing windows - and this project morphed into combining two separate spaces into one.
We opened up the kitchen to incorporate the sunroom and create one large open
concept sun-filled happy space with direct access to the rear yard and seating areas. The kitchen was designed to act as one space with clearly delineated zones, where each person could cook autonomously while being together. Additionally, we maintained a soft seating lounge area and a desk for crafting in natural light.
At the heart of the kitchen is a 6’ x 8’ solid black cherry island which serves as the
social hub for gatherings. We used different materials and textures in each zone to clearly represent the two uniquely individual and dynamic personalities of this
couple. A black and white glass mosaic tile backsplash speaks to the glass fused
hobby that is created in the same space while creating a dramatic statement of a
playful artistic expression.
The custom designed wine niches introduce abstract rectilinear forms. The use of
rich materials, two-toned cabinets, custom floating black cherry shelving and a
classic colour palette of black and white act as a backdrop or canvas, which intentionally allows room for each personal expression to shine.
We doubled the storage capacity within the kitchen which is still discreet and still allows for an abundance of glass front interior lit cabinets to showcase their treasured collections.
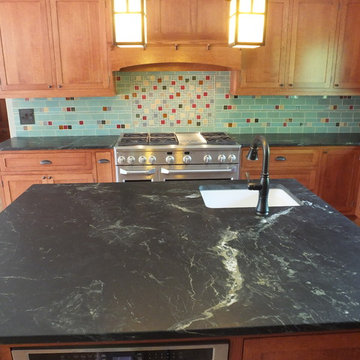
Mercury Mosaics - Craftsman Squares in Old Copper and 7 contrasting colors. Tiles laid by Darren of Double D Masonry and Tile. Custom cabinets by Curt Broihahn of Broihahn Custom Woodworks. Aqua Grantique countertop installed by Elegant Stone. Kohler Iron Tones Sink. Delta Cassidy faucet. Arroyo Craftsman - Mission pendents. GE Monogram 48" range.
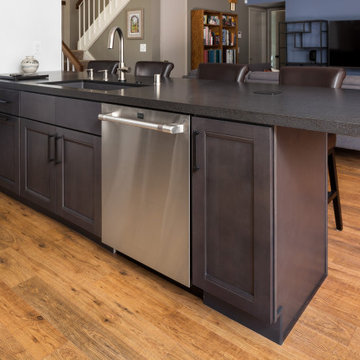
Like most homes that were built as part of a development project in Thousand oaks the kitchen in this home was extremely small and enclosed from all sides with only 2 small pathways leading to it.
The first think on the list was to remove the largest wall and opening the space to the living area.
The kitchen is comprised from an L-shape gray cabinets and a 11' long peninsula from pewter colored cabinet and a fantastic black noir countertop.
The peninsula acts as a division between the living area and the kitchen.
a large window brings a lot of natural light into the space and the light pastel almost colored backsplash adds a light and bright contrast to the grays and black colors of the kitchen.
The large dark cabinet pulls tie together the two portions of the kitchen.
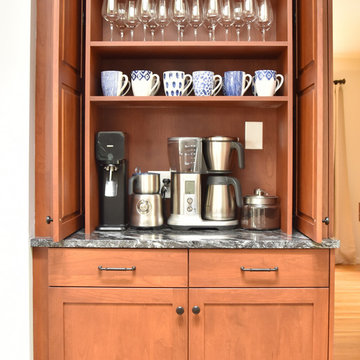
Inredning av ett klassiskt svart svart u-kök, med en rustik diskho, skåp i shakerstil, granitbänkskiva, vitt stänkskydd, stänkskydd i marmor, rostfria vitvaror, ljust trägolv och en halv köksö
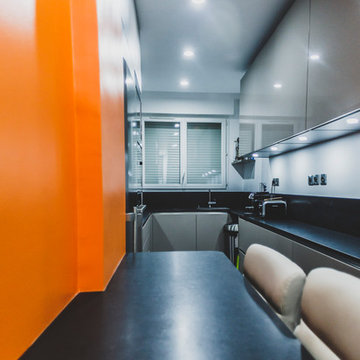
Exempel på ett avskilt, mellanstort modernt svart svart u-kök, med en undermonterad diskho, släta luckor, grå skåp, bänkskiva i koppar, svart stänkskydd, stänkskydd i sten, rostfria vitvaror, klinkergolv i keramik och svart golv
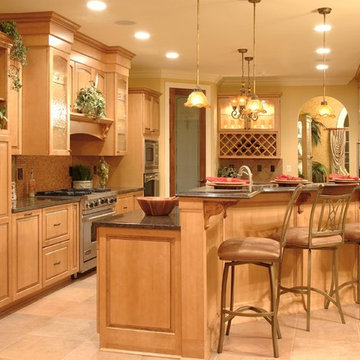
The Adriana is a beautiful 3900 square foot 5 bedroom 4 1/2 bath Mediterranean inspired single story estate. It features a luxurious 1st floor master suite with sitting area, large custom tile shower and romantic whirlpool tub with a see-thru fireplace. The custom kitchen overlooks a breakfast nook and cozy hearth room with stained wood custom coffered ceilings. The rear courtyard features a vaulted covered veranda and custom deck with exterior stainless steel fireplace. The finished full basement is 2700 square feet and boasts a theatre room, game room, family room with fireplace, full wet-bar with wine cellar, fitness room with sauna, oversized bedroom and full bath. This masterful design offers close to 7000 square feet of total living space.
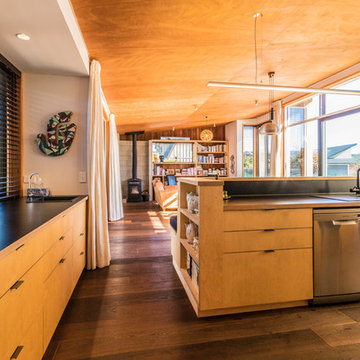
Kitchen.
Photo credit: The Photographer's Studio & Laboratory.
Inspiration för mellanstora moderna svart kök, med släta luckor, skåp i mellenmörkt trä, en köksö, en nedsänkt diskho, laminatbänkskiva, svart stänkskydd, stänkskydd i trä, rostfria vitvaror, mellanmörkt trägolv och brunt golv
Inspiration för mellanstora moderna svart kök, med släta luckor, skåp i mellenmörkt trä, en köksö, en nedsänkt diskho, laminatbänkskiva, svart stänkskydd, stänkskydd i trä, rostfria vitvaror, mellanmörkt trägolv och brunt golv
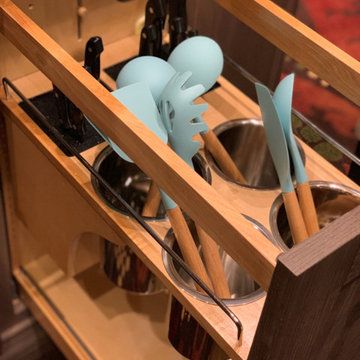
Idéer för mellanstora vintage linjära svart kök och matrum, med skåp i shakerstil, skåp i mellenmörkt trä, granitbänkskiva och en köksö
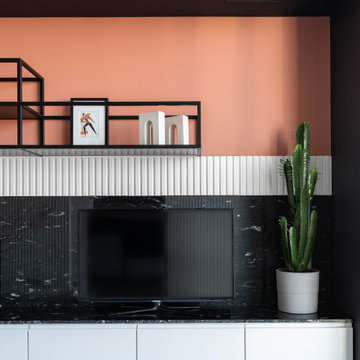
Bild på ett litet minimalistiskt svart linjärt svart kök och matrum, med en undermonterad diskho, släta luckor, vita skåp, granitbänkskiva, svart stänkskydd, svarta vitvaror och en köksö
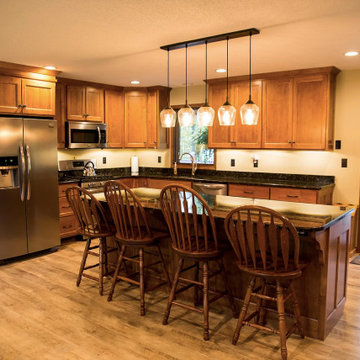
Exempel på ett mellanstort amerikanskt svart svart kök, med en undermonterad diskho, skåp i shakerstil, skåp i mellenmörkt trä, rostfria vitvaror, ljust trägolv, en köksö och beiget golv
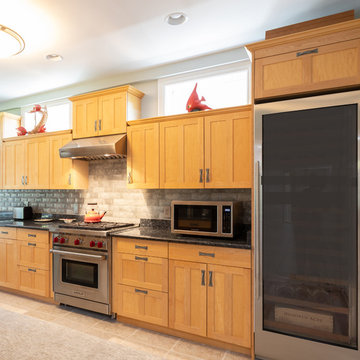
Inspiration för avskilda, mellanstora klassiska svart parallellkök, med skåp i shakerstil, skåp i ljust trä, granitbänkskiva, grått stänkskydd, stänkskydd i keramik, rostfria vitvaror, klinkergolv i keramik, beiget golv och en undermonterad diskho

Inspiration för stora klassiska svart kök, med en undermonterad diskho, släta luckor, beige stänkskydd, stänkskydd i mosaik, integrerade vitvaror, ljust trägolv, en köksö, beiget golv och skåp i ljust trä
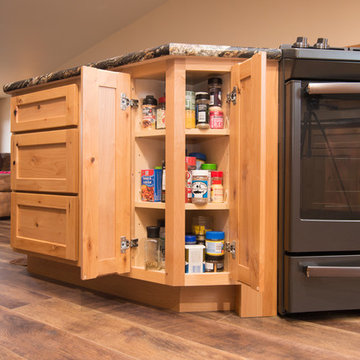
Natural knotty alder cabinets with laminate counters.
Inspiration för ett mellanstort vintage svart svart kök, med en nedsänkt diskho, skåp i shakerstil, skåp i ljust trä, laminatbänkskiva, svart stänkskydd, rostfria vitvaror, mellanmörkt trägolv, en köksö och brunt golv
Inspiration för ett mellanstort vintage svart svart kök, med en nedsänkt diskho, skåp i shakerstil, skåp i ljust trä, laminatbänkskiva, svart stänkskydd, rostfria vitvaror, mellanmörkt trägolv, en köksö och brunt golv
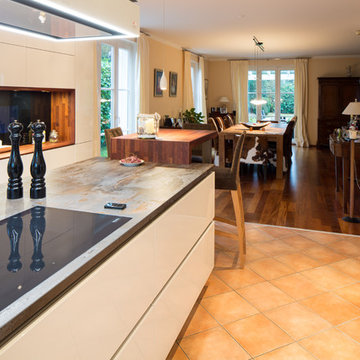
Inspiration för mycket stora moderna svart kök, med en nedsänkt diskho, släta luckor, vita skåp, bänkskiva i koppar, vitt stänkskydd, svarta vitvaror, klinkergolv i terrakotta, en köksö och rött golv
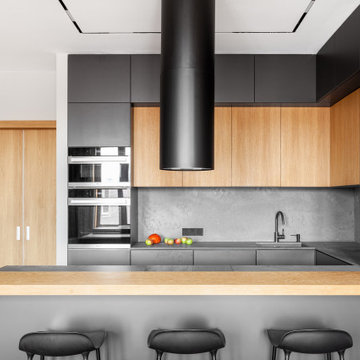
Foto på ett funkis svart u-kök, med en undermonterad diskho, släta luckor, grå skåp, grått stänkskydd, svarta vitvaror och en halv köksö
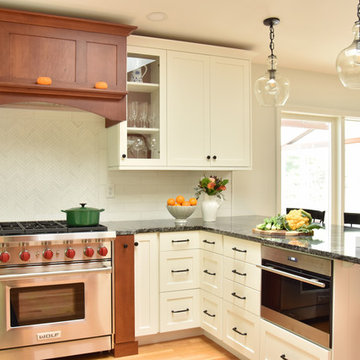
Inredning av ett klassiskt svart svart kök, med skåp i shakerstil, granitbänkskiva, vitt stänkskydd, stänkskydd i marmor, rostfria vitvaror, en halv köksö, mellanmörkt trägolv och brunt golv
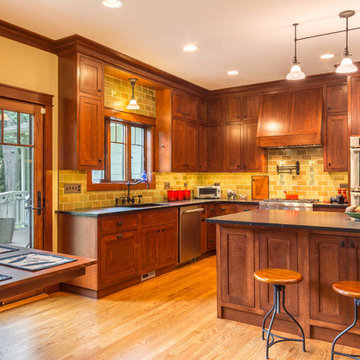
The open concept Great Room includes the Kitchen, Breakfast, Dining, and Living spaces. The dining room is visually and physically separated by built-in shelves and a coffered ceiling. Windows and french doors open from this space into the adjacent Sunroom. The wood cabinets and trim detail present throughout the rest of the home are highlighted here, brightened by the many windows, with views to the lush back yard. The large island features a pull-out marble prep table for baking, and the counter is home to the grocery pass-through to the Mudroom / Butler's Pantry.
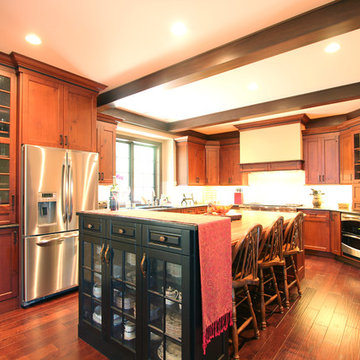
A tall cabinet (40.5" H) was incorporated at the living room end of the island to block the site of any potential messes in the kitchen. This piece provides additional storage with glass fronted cabinets for china and glass pieces. The shallow drawers on top are the perfect spot for bottle openers, napkin rings, and candle lighters. The piece features five piece drawer fronts, mullions on the doors, and raised panel drawers. The accent color of the tall island cabinet is used on the perimeter in the crown molding detail.
603 foton på orange svart kök
8