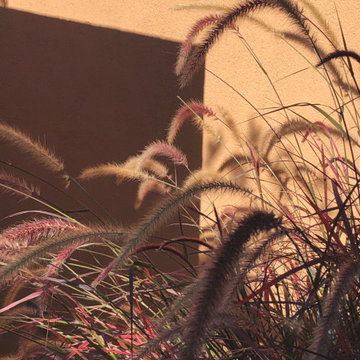105 foton på orange trädgård
Sortera efter:
Budget
Sortera efter:Populärt i dag
1 - 20 av 105 foton
Artikel 1 av 3
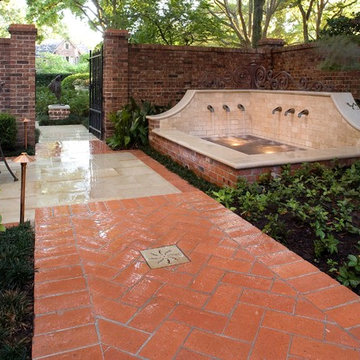
One of our more reputable achievements in recent years was a project in River Oaks that involved replacing a fountain that stood in the corner of the large brick wall. While only one of many elements that we added, this new corner fountain played a significant role in transforming the entire landscape. It introduced a new, more symmetrical geometry to the yard, and it helped provide a more noticeable, complimentary color contrast to that of the brick wall behind it.
The existing corner fountain was a very old three-tiered fountain structure that was common several decades ago. This is the type of fountain you almost always see in old movies. In a way it projects a certain sentimentalism about simpler, more absolutist times. However, its power as a symbol fails to convey feeling beyond simple nostalgia, and because of this its use in landscaping has long since become cliché.
The old corner fountain had many problems on a functional level as well. It had started rusting out several years past and was now constantly malfunctioning. This was primarily because the fountain pump had been installed underwater and had started to rust out. The lighting fixtures had begun to rust out as well, and the leakage that resulted caused them to intermittently fail. There was also a problem of too much space between the fountain walls and the brick wall around the home. Weeds and excessive vegetation had overgrown the back of the fountain, and they were beginning to overshadow a good portion of its structure. The time had come for a significant change. We therefore replaced not only the original corner fountain, but we also developed an entirely new fountain design.
The new structure was shaped like rectangle whose right angles closely mirrored those of the wall behind it. The vertical walls of new fountain itself were made to slope upward on either side in a slight, inverted arc that leveled off at the top and intersected in the corner. To create a decorative color contrast, we covered most of the bricks in the front, as well as the limestone walls in the back, with a travertine coping. This gave the entire structure a soft cream color that proved a perfect complement to the red brick of the wall.
Then, on both vertical walls, we installed three water spouts each and installed new fountain lights to illuminate the water from below as it fell into the basin. To add to the mystique of this experience, we also fitted the new corner fountain with a remote pump and an external filtration system that allowed it to run silently, leaving only the water itself to be heard. This also had the practical benefit of preserving the pump itself from the rust that had destroyed the original one.
Of course, right angles create very sharp focal points that can often clash with other elements of a landscape. In order to alleviate this and create a sense of harmony and blended aesthetic, we planted several new types of vegetation around our corner fountain. We used dwarf monkey grass and Ardesia to create ground cover. Both species do very well in shady areas, and Ardesia also offers the added benefit of erosion control and a nice green color to further compliment the colors of the wall and the fountain. To add an enhanced vertical element to the scene, we planted a Japanese maple beside the corner fountain. This is a wonderful tree to use in landscaping because it provides both ideal proportions and color. It has burgundy leaves that provide a great deal of shade, but it never gets too tall.
Because this property was so large, it was actually landscaped with two separate patio areas in the yard. Since each patio faced either one side of the corner fountain or the other, the illuminated waterspouts dancing against a limestone backdrop became the natural focal point that drew the eye toward itself as the center of attention regardless of one’s position in the yard.
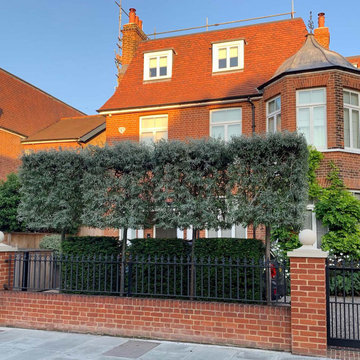
This was an almost abandoned garden when we took over, with 2 sheds and 1 garage. We have transformed it into a calm oasis of crisp lines, elegant materials, comfortable seating areas, generous lawn for the football-mad men/boys of the family and flower beds providing year long interest. At the far end of the garden, two venerable apple trees provide a strong focus and a bespoke contemporary playhouse offers additional enjoyment in the winter months.
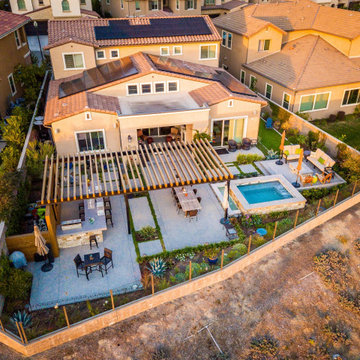
Above-ground hot tub centered in this multi-use garden. Featuring a large outdoor dining space, outdoor kitchen, horizontal wood backdrop w/ built-in TV entertainment center, and modern-industrial patio cover.
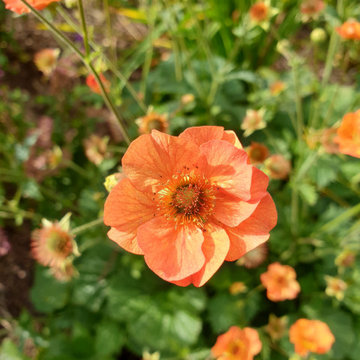
Design Brief
To create a large curved border with mixed planting in an orange and purple theme in a large sheltered East facing walled town garden in Aberdeen. The planting has a New Zealand theme.
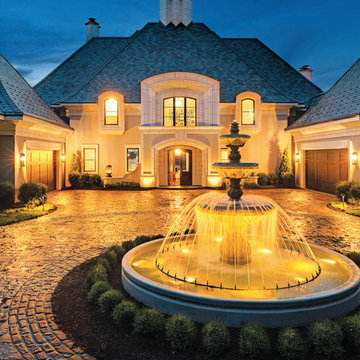
A dramatic blend of stonework, pervious pavers, and fountain in the semicircle drive enhances the timeless beauty of this home on Lake Minnetonka.
Foto på en stor medelhavsstil gårdsplan i full sol på sommaren, med en fontän och naturstensplattor
Foto på en stor medelhavsstil gårdsplan i full sol på sommaren, med en fontän och naturstensplattor
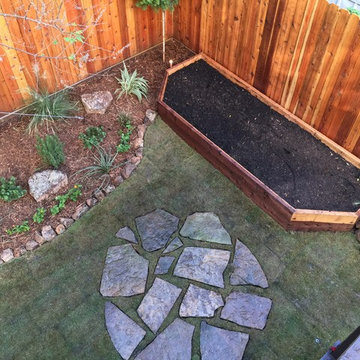
Texas Native Landscape, with custom earth box.
Modern inredning av en stor bakgård som tål torka, med en köksträdgård och naturstensplattor
Modern inredning av en stor bakgård som tål torka, med en köksträdgård och naturstensplattor
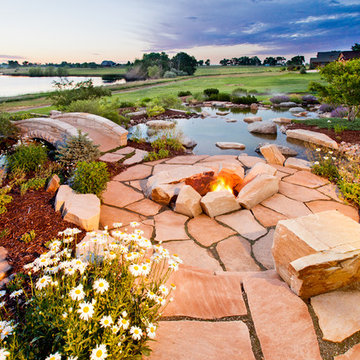
Buff sandstone boulder water falls cut through formal sandstone veneer retaining walls. Custom built sandstone bridge spans the stream. Wood burning fire pit built on an island surrounded by water. Designed and built by Lindgren Landscape
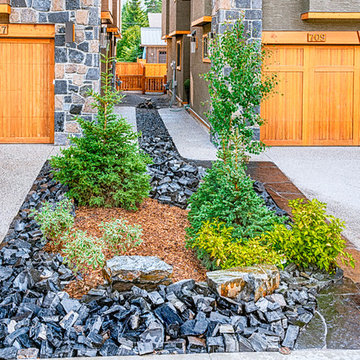
Idéer för att renovera en liten funkis uppfart i full sol längs med huset på sommaren, med en trädgårdsgång och marktäckning
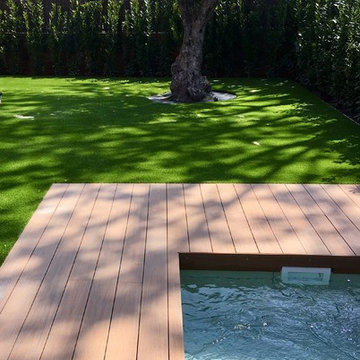
SILIQUA Projectes d'exterior
Inspiration för mellanstora moderna uppfarter i full sol framför huset, med trädäck
Inspiration för mellanstora moderna uppfarter i full sol framför huset, med trädäck
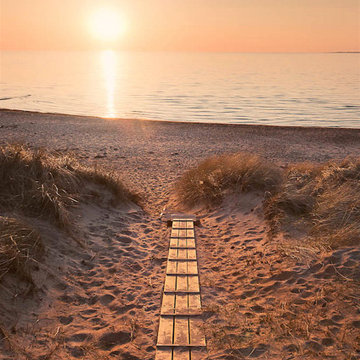
Inspiration för en mycket stor maritim trädgård i full sol insynsskydd på sommaren, med marksten i betong
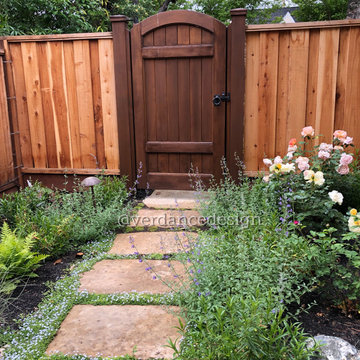
Foto på en mellanstor medelhavsstil bakgård i delvis sol som tål torka och dekorationssten på våren, med naturstensplattor
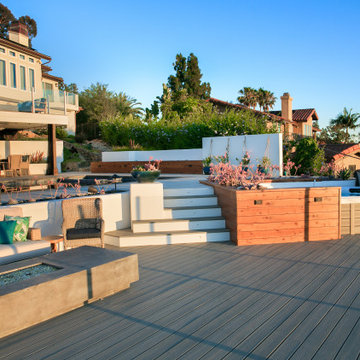
Nestled on a challenging steep, rocky incline with breathtaking ocean vistas, this backyard was initially nearly unusable due to its limited flat areas. The homeowner's vision was to transform it into a multifunctional space capable of hosting large gatherings of family and friends. The transformative design boasts four terraced decks: two featuring cozy fire pits, one equipped with a hot tub perfectly positioned for sunset viewing, and another for daytime relaxation, alongside a hidden deck designed especially for children's play. The space is further enhanced with an outdoor kitchen, a cascading water feature adorning the slope, seating nestled under a waterproof deck, and built-in wooden seating with cleverly integrated storage, all centered around a playful and inviting pool.
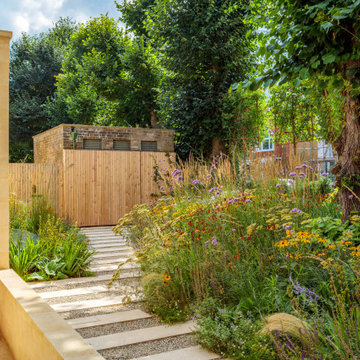
The front garden for an innovative property in Fulham Cemetery - the house featured on Channel 4's Grand Designs in January 2021. The design had to enhance the relationship with the bold, contemporary architecture and open up a dialogue with the wild green space beyond its boundaries. Seen here in the height of summer, this space is an immersive walk through a naturalistic and pollinator rich planting scheme.
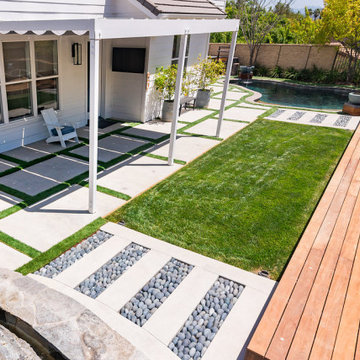
Modern inredning av en stor trädgård i full sol, med en trädgårdsgång och marksten i betong på våren
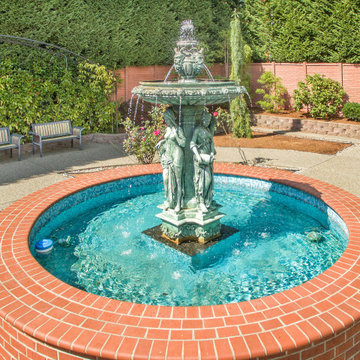
Idéer för mycket stora formella trädgårdar i full sol längs med huset, med en fontän
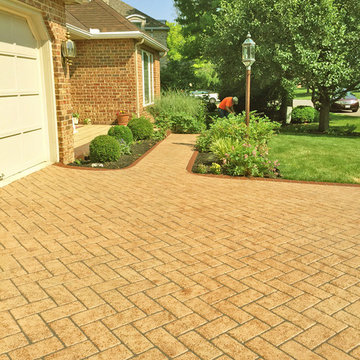
Beverly Craig
Bild på en liten 50 tals uppfart i full sol framför huset, med marksten i betong
Bild på en liten 50 tals uppfart i full sol framför huset, med marksten i betong
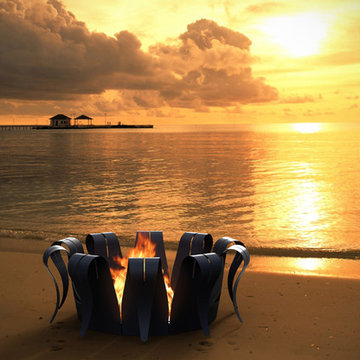
FOLIA (Gunmetal Grey)
Fire Pits
Product Dimensions (IN): DIA66.28 ” X H24.7”
Product Weight (LB): 260
Product Dimensions (CM): DIA168.4 X H62.7
Product Weight (KG): 118
Folia forges, out of eight solid steel sculpted petal-shaped pieces, painted in a gunmetal grey epoxy powder paint, a complete and mammoth Fire Pit of magnificent proportion and astounding design, resembling a flower.
Precise slots in each petal-shaped fold are custom slits to fit a rotisserie skewer to optimize the Folia’s functionality and purpose beyond bonfires and campfires. Elevating this striking structure is a base foundation and a plate to securely contain the fire within this wood-burning fire pit and to prevent fire-ground contact.
By Decorpro Home + Garden.
Each sold separately.
Hardware included.
Materials:
Solid steel
Gunmetal grey epoxy powder paint
All Fire Pits are custom made to order.
Allow 4-6 weeks for delivery.
Disclaimer:
Installation and usage instructions should be followed carefully after purchasing the Folia Fire Pit.
This product’s look and finish will change after exposure to high heat, creating a beautiful, natural patina.
Consult your local bylaws before purchasing or using this product.
Made in Canada
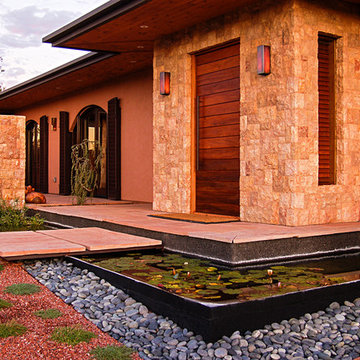
Mussa + Associates Design & Consultants
Idéer för en stor modern formell trädgård i full sol framför huset på sommaren, med en fontän och grus
Idéer för en stor modern formell trädgård i full sol framför huset på sommaren, med en fontän och grus
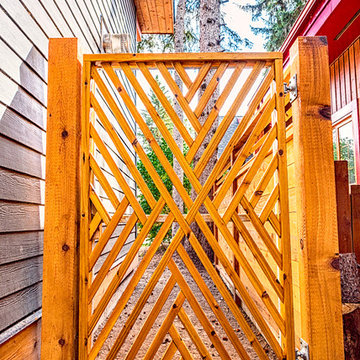
Idéer för att renovera en mellanstor rustik trädgård i delvis sol som tål torka och längs med huset på sommaren, med en trädgårdsgång och grus
105 foton på orange trädgård
1
