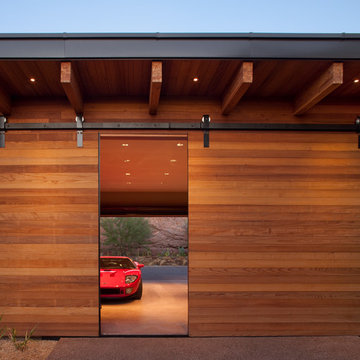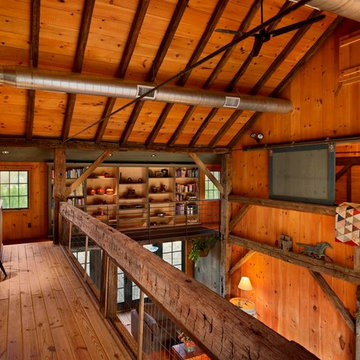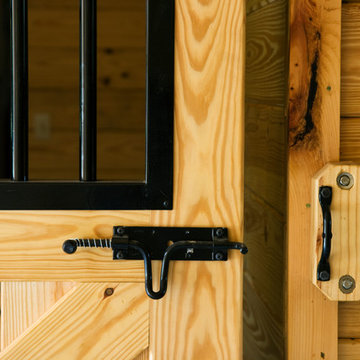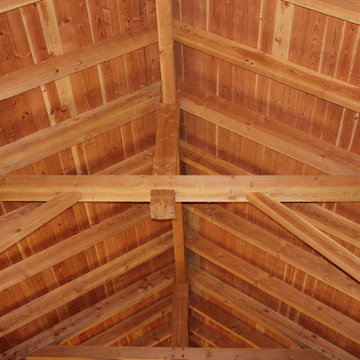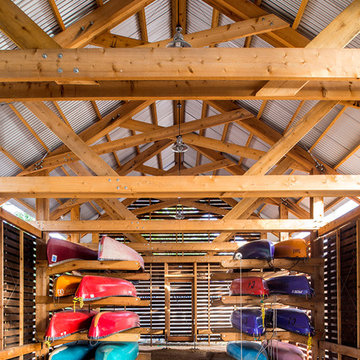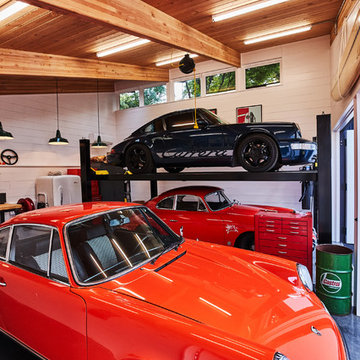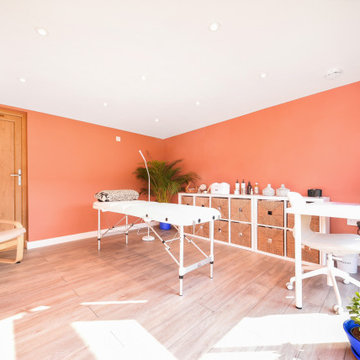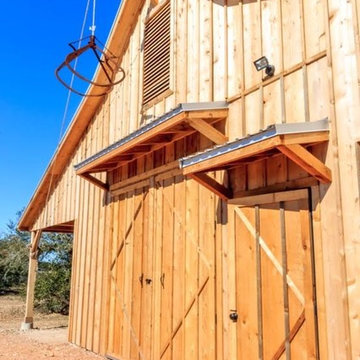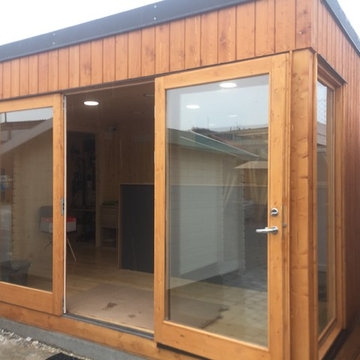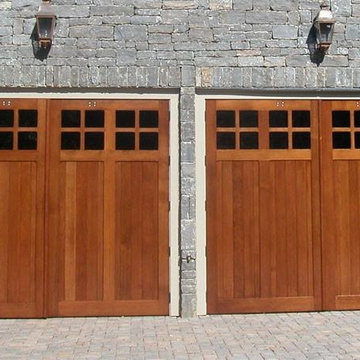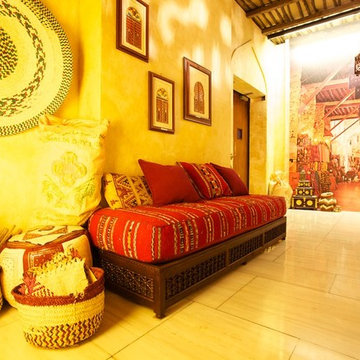2 551 foton på orange, trätonad garage och förråd
Sortera efter:
Budget
Sortera efter:Populärt i dag
201 - 220 av 2 551 foton
Artikel 1 av 3
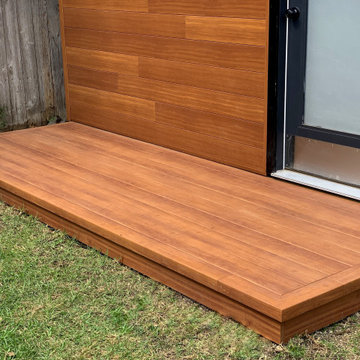
Cedar Renditions siding in Timberline, and Zuri Premium Decking in Pecan.
Idéer för ett modernt fristående kontor, studio eller verkstad
Idéer för ett modernt fristående kontor, studio eller verkstad
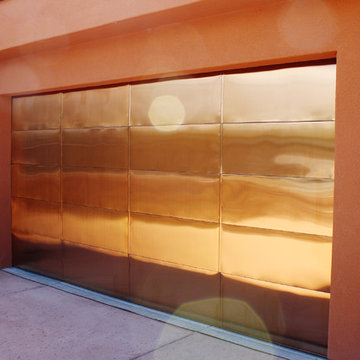
TiNi Copper 2
Inredning av en modern stor tillbyggd tvåbils garage och förråd
Inredning av en modern stor tillbyggd tvåbils garage och förråd
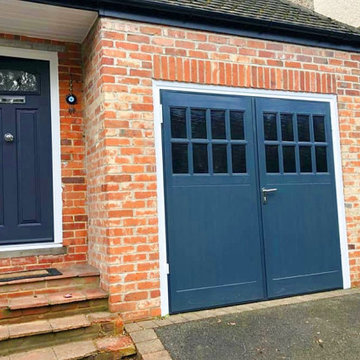
Hurst "Crown" 1930s style composite front door and glazed side hinged garage doors in anthracite. © Speedy Garage Doors Ltd.
Foto på en amerikansk garage och förråd
Foto på en amerikansk garage och förråd
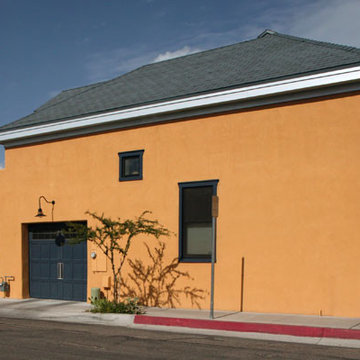
Franklin Court is a collection of seven new town homes in the El Presidio Historic Neighborhood in downtown Tucson. The concept was to create a project that mirrored its surroundings, creating a seamless blend of old and new. The design challenge was to create very livable residences on very small lots in a dense setting. Each residence is therefore set flush to the front property lines, and each residence has a unique courtyard, blurring the lines between indoors and outdoors in the Latin American tradition. Michael Keith (the developer/builder/mastermind) integrated many “green” materials making this a very innovative project.
This residence has an entry “zaguan” or hall that connects the very public street entry with the very private rear courtyard. The zaguan is flanked by a formal living area on one side and the kitchen and dining areas on the other. The more private bedrooms are upstairs, tucked underneath a sheltering hipped roof.
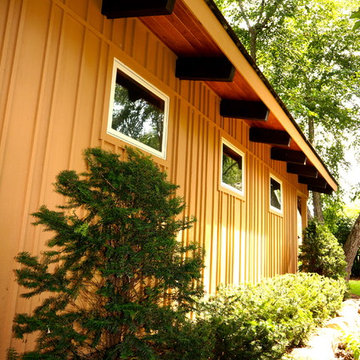
Updated photos of this project designed by Rehkamp Larson Architects. Photos by Greg Schmidt.
Exempel på en mellanstor modern fristående tvåbils garage och förråd
Exempel på en mellanstor modern fristående tvåbils garage och förråd
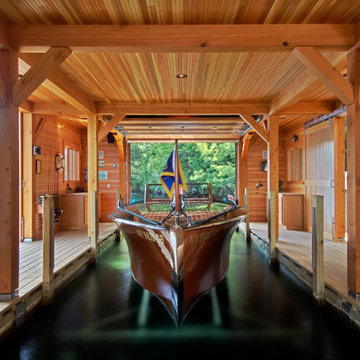
Randall Perry Photography. Balzer Hodge Tuck Architects Saratoga Springs NY
Inspiration för ett rustikt båthus
Inspiration för ett rustikt båthus
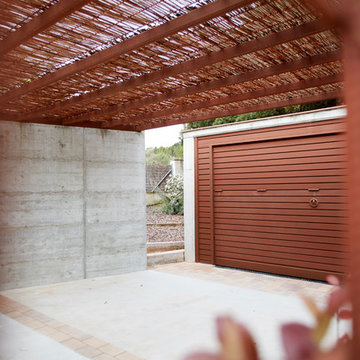
Proyecto: LaiaUbia Studio
Fotografía: Noemí de la Peña
Exempel på en modern garage och förråd
Exempel på en modern garage och förråd
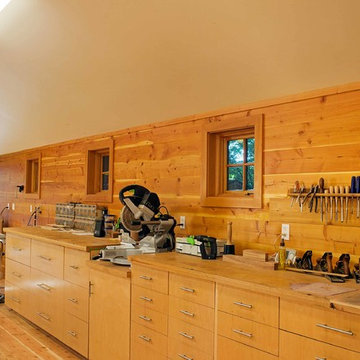
The Pleasant Beach Shop was designed to complement the main house that had been constructed in the early 2,000’s.
The Shop supports a functioning, thriving woodworking business and at the same time is a complimentary neighbor amongst the residential context. The shop is lit by both artificial and natural light through a continuous light monitor along the ridge of the roof. This monitor allows for both height and light when working inside the Shop and acts as a lantern to the forest during the evening.
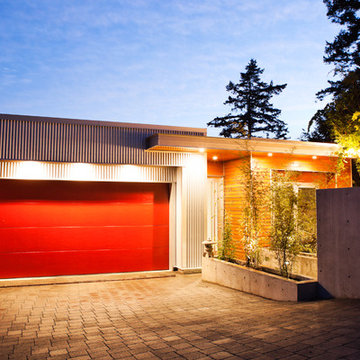
With a clear connection between the home and the Pacific Ocean beyond, this modern dwelling provides a west coast retreat for a young family. Forethought was given to future green advancements such as being completely solar ready and having plans in place to install a living green roof. Generous use of fully retractable window walls allow sea breezes to naturally cool living spaces which extend into the outdoors. Indoor air is filtered through an exchange system, providing a healthier air quality. Concrete surfaces on floors and walls add strength and ease of maintenance. Personality is expressed with the punches of colour seen in the Italian made and designed kitchen and furnishings within the home. Thoughtful consideration was given to areas committed to the clients’ hobbies and lifestyle.
Photography by www.robcampbellphotography.com
2 551 foton på orange, trätonad garage och förråd
11
