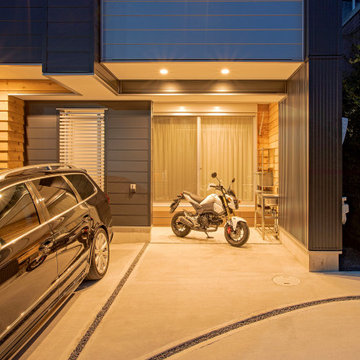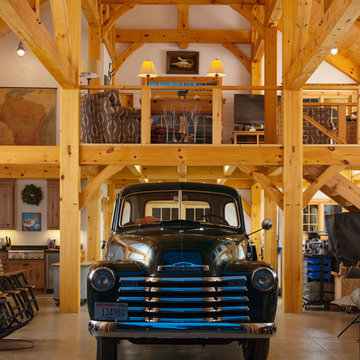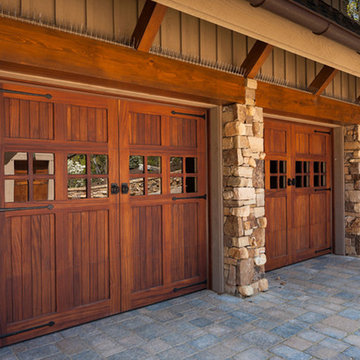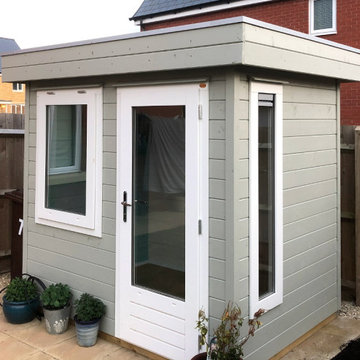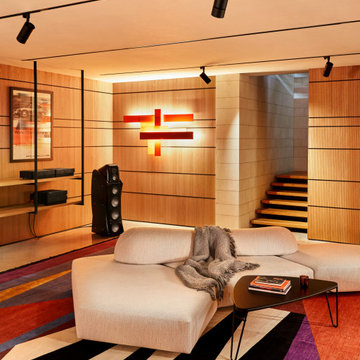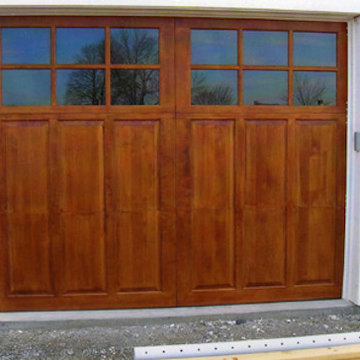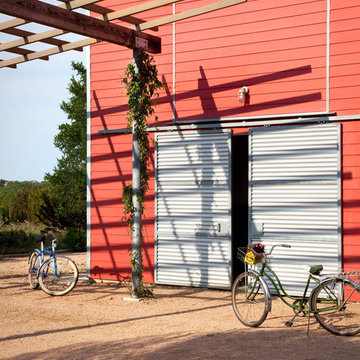2 538 foton på orange, trätonad garage och förråd
Sortera efter:
Budget
Sortera efter:Populärt i dag
121 - 140 av 2 538 foton
Artikel 1 av 3
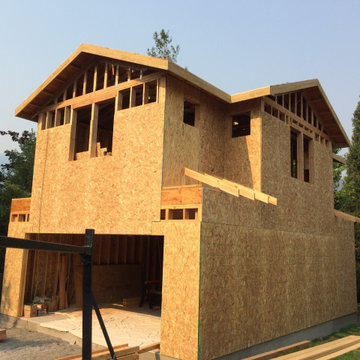
Siding work in progress.
Idéer för mellanstora funkis fristående tvåbils kontor, studior eller verkstäder
Idéer för mellanstora funkis fristående tvåbils kontor, studior eller verkstäder
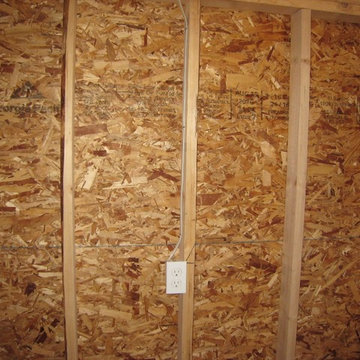
Detached gardening shed addition - side view. This contemporary style was built to match the original integrity of the home exterior using siding and white molding.
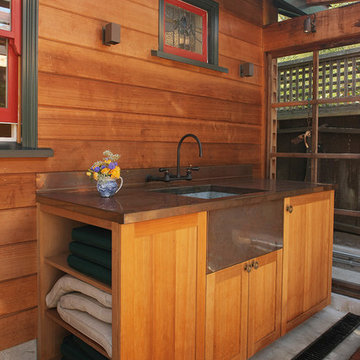
Photo by Langdon Clay
Inredning av ett amerikanskt litet fristående kontor, studio eller verkstad
Inredning av ett amerikanskt litet fristående kontor, studio eller verkstad
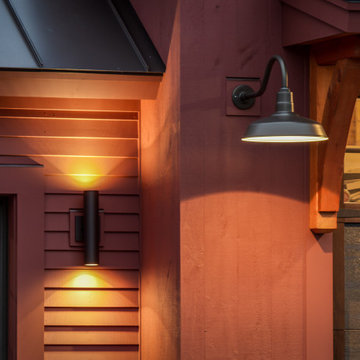
3 bay garage with center bay designed to fit Airstream camper.
Idéer för stora amerikanska fristående trebils garager och förråd
Idéer för stora amerikanska fristående trebils garager och förråd
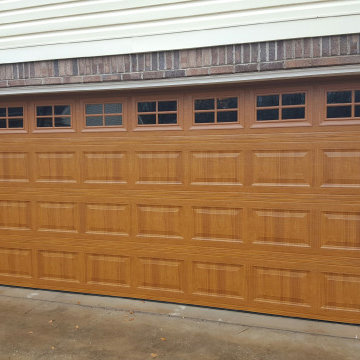
After New Garage Door
Inspiration för mellanstora klassiska tillbyggda tvåbils garager och förråd
Inspiration för mellanstora klassiska tillbyggda tvåbils garager och förråd
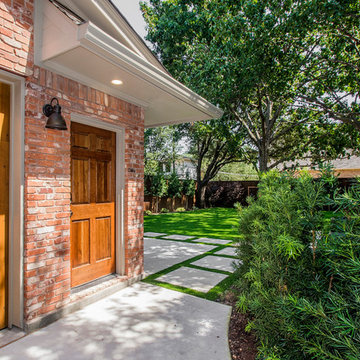
These homeowners really wanted a full garage space where they could house their cars. Their one car garage was overflowing as a storage space and they felt this space could be better used by their growing children as a game room. We converted the garage space into a game room that opens both to the patio and to the driveway. We built a brand new garage with plenty of room for their 2 cars and storage for all their sporting gear! The homeowners chose to install a large timber bar on the wall outside that is perfect for entertaining! The design and exterior has these homeowners feeling like the new garage had been a part of their 1958 home all along! Design by Hatfield Builders & Remodelers | Photography by Versatile Imaging
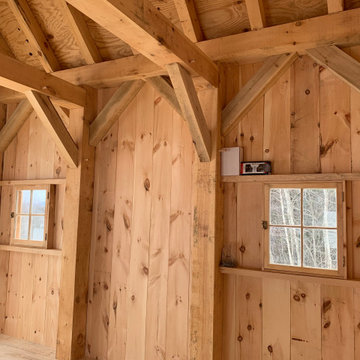
A hand-cut timber frame shed, with sugar maple braces and ash flooring that was cut from the property the shed was built on. Antique restored windows.
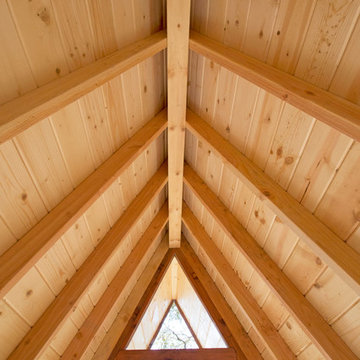
This 10x10' A-Frame cabin was prefabricated in sections in our shop, then assembled on a deck base built on site. The dwelling was framed and finished using redwood, douglas fir and pine, with a comp shingle roof and a full wall of windows on the western side. Overlooking the hills east of Cayucos and the Pacific coast, this structure makes for the perfect daytime retreat or camp-out spot! Photography by Joslyn Amato.
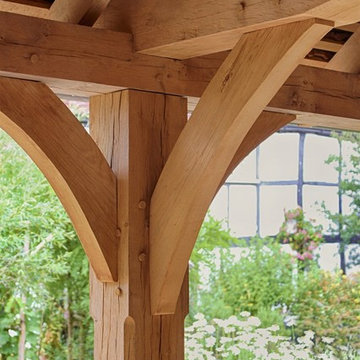
The Classic Barn Company designs and builds beautifully detailed timber oak framed garage buildings, barns, car ports and garden rooms across the south of the UK. Request a brochure to see more outbuilding designs.
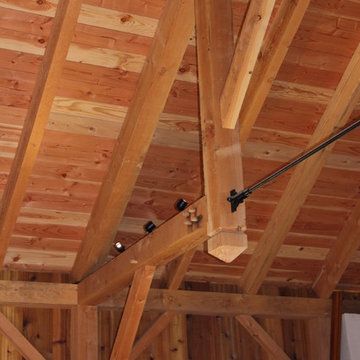
timber frame hammer truss detail
Inspiration för en mycket stor vintage fristående lada
Inspiration för en mycket stor vintage fristående lada
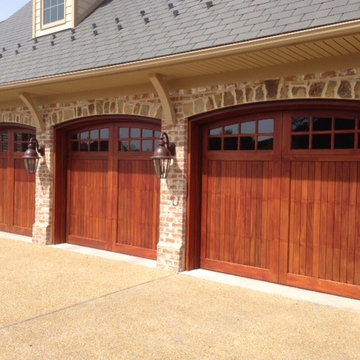
Clingerman Doors - Wood Garage Doors
Idéer för en modern garage och förråd
Idéer för en modern garage och förråd
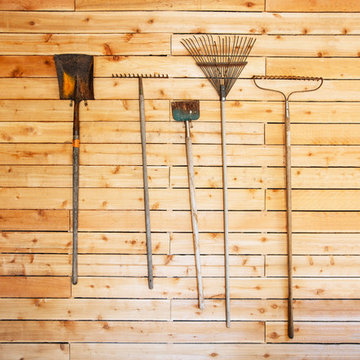
Working with the gaps in the cedar boards, allow for the hooks to fit nicely.
Inspiration för en garage och förråd
Inspiration för en garage och förråd
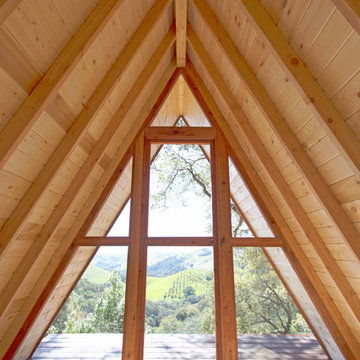
This 10x10' A-Frame cabin was prefabricated in sections in our shop, then assembled on a deck base built on site. The dwelling was framed and finished using redwood, douglas fir and pine, with a comp shingle roof and a full wall of windows on the western side. Overlooking the hills east of Cayucos and the Pacific coast, this structure makes for the perfect daytime retreat or camp-out spot! Photography by Joslyn Amato.
2 538 foton på orange, trätonad garage och förråd
7
