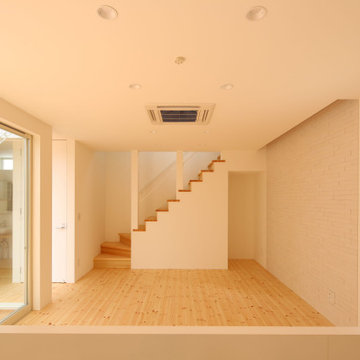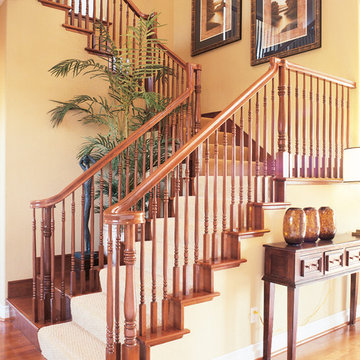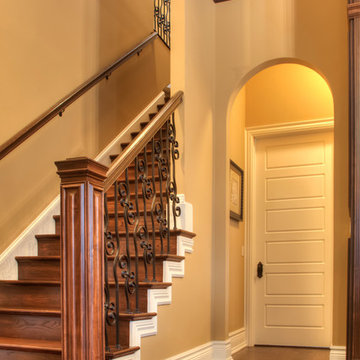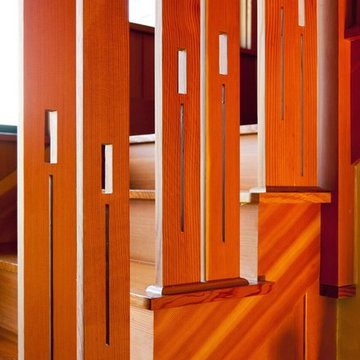838 foton på orange trappa, med sättsteg i trä
Sortera efter:
Budget
Sortera efter:Populärt i dag
81 - 100 av 838 foton
Artikel 1 av 3
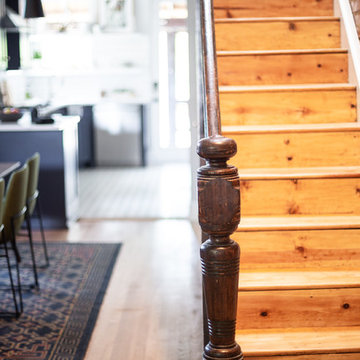
Original woodwork should be salvaged and restored whenever possible.
Bild på en mellanstor retro rak trappa i trä, med sättsteg i trä och räcke i trä
Bild på en mellanstor retro rak trappa i trä, med sättsteg i trä och räcke i trä
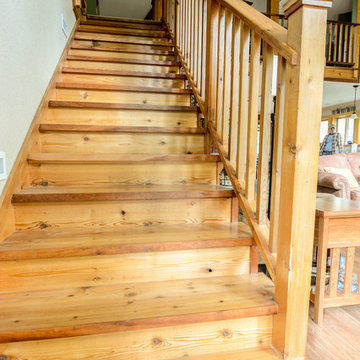
Inspiration för mellanstora rustika raka trappor i trä, med sättsteg i trä
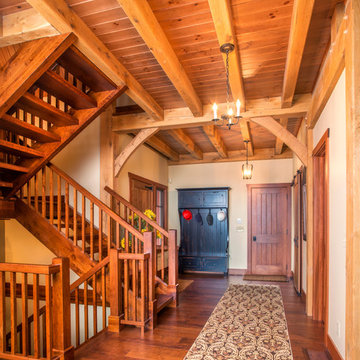
This amazing Shrock Premier timber frame home was recently featured in Timber Home Living magazine. Perched high upon a hill, this red barn style exterior, complete with silo certainly evokes a "wow" reaction! The 5,000 square foot home provides the perfect respite for the hectic lifestyle. The basement walkout custom cabinetry was made by Shrock experts from timbers cut and milled from the scenic land surrounding the home. Make your dream home a reality with Shrock Premier Custom Construction.
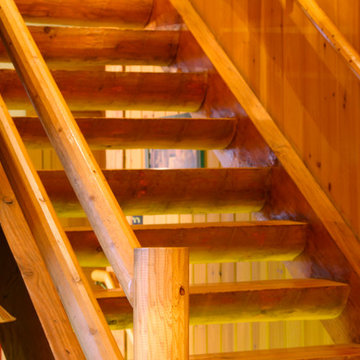
Beautiful Custom Log Cabin Great Room log cabin stairs in Mendon, MA. This Cabin is the model home for CM Allaire & Sons builders.
CM Allaire & Sons Log Cabin
Mendon Massachusetts
Gingold Photography
www.gphotoarch.com
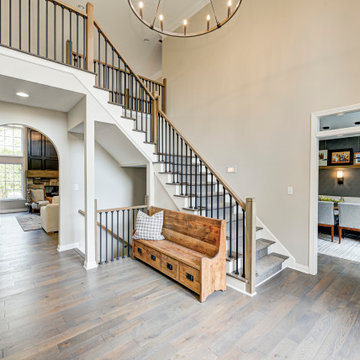
With a vision to blend functionality and aesthetics seamlessly, our design experts embarked on a journey that breathed new life into every corner.
The front entrance and staircase were updated to match the new style and make it stand out more.
Project completed by Wendy Langston's Everything Home interior design firm, which serves Carmel, Zionsville, Fishers, Westfield, Noblesville, and Indianapolis.
For more about Everything Home, see here: https://everythinghomedesigns.com/
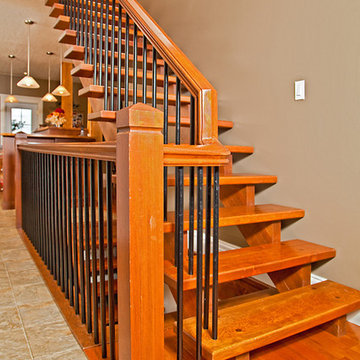
Mega Space
Idéer för en modern flytande trappa, med sättsteg i trä
Idéer för en modern flytande trappa, med sättsteg i trä
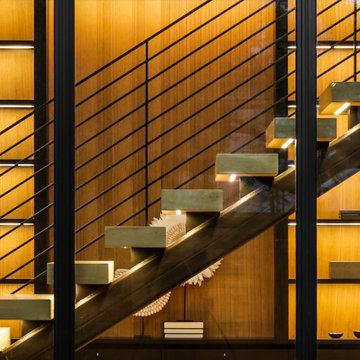
A closer look of the beautiful interior. Intricate lines and only the best materials used for the staircase handrails stairs steps, display cabinet lighting and lovely warm tones of wood.

We were able to capture this project at golden hour and it really brings the warmth out! We feature a stunning shiplap accent wall, our flooring, a kitchen peninsula, a decorative sliding barn door, and a stair system.
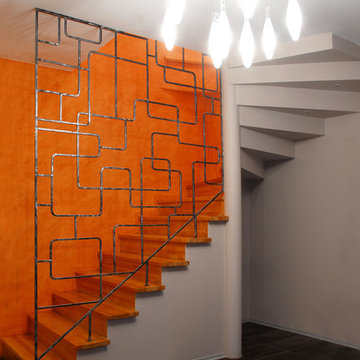
Lyubov Pyatayeva
Exempel på en modern l-trappa i trä, med sättsteg i trä och räcke i metall
Exempel på en modern l-trappa i trä, med sättsteg i trä och räcke i metall
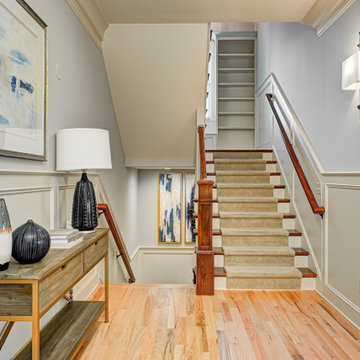
In this gorgeous Carmel residence, the primary objective for the great room was to achieve a more luminous and airy ambiance by eliminating the prevalent brown tones and refinishing the floors to a natural shade.
The kitchen underwent a stunning transformation, featuring white cabinets with stylish navy accents. The overly intricate hood was replaced with a striking two-tone metal hood, complemented by a marble backsplash that created an enchanting focal point. The two islands were redesigned to incorporate a new shape, offering ample seating to accommodate their large family.
In the butler's pantry, floating wood shelves were installed to add visual interest, along with a beverage refrigerator. The kitchen nook was transformed into a cozy booth-like atmosphere, with an upholstered bench set against beautiful wainscoting as a backdrop. An oval table was introduced to add a touch of softness.
To maintain a cohesive design throughout the home, the living room carried the blue and wood accents, incorporating them into the choice of fabrics, tiles, and shelving. The hall bath, foyer, and dining room were all refreshed to create a seamless flow and harmonious transition between each space.
---Project completed by Wendy Langston's Everything Home interior design firm, which serves Carmel, Zionsville, Fishers, Westfield, Noblesville, and Indianapolis.
For more about Everything Home, see here: https://everythinghomedesigns.com/
To learn more about this project, see here:
https://everythinghomedesigns.com/portfolio/carmel-indiana-home-redesign-remodeling
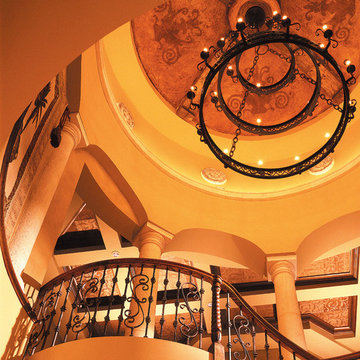
The Sater Design Collection's luxury, Italian home plan "Casa Bellisima" (Plan #6935). saterdesign.com
Inspiration för en mycket stor medelhavsstil svängd trappa i trä, med sättsteg i trä
Inspiration för en mycket stor medelhavsstil svängd trappa i trä, med sättsteg i trä
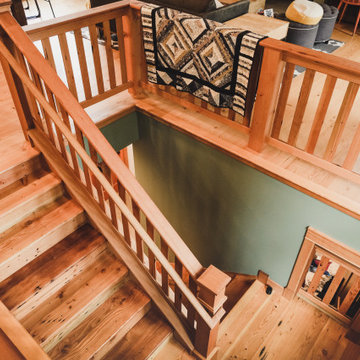
Stickley inspired staircase using only reclaimed materials. The majority of the material is re-milled Douglas fir flooring sourced from a 1920's remodel nearby. There is a small door at the landing that is an access to the kids play room. A future slide or ladder will be added.
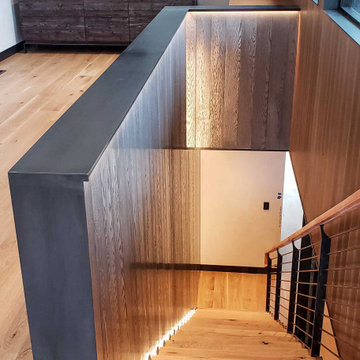
The Ross Peak Steel Stringer Stair and Railing is full of functionality and flair. Steel stringers paired with waterfall style white oak treads, with a continuous grain pattern for a seamless design. A shadow reveal lined with LED lighting follows the stairs up, illuminating the Blue Burned Fir wall. The railing is made of stainless steel posts and continuous stainless steel rod balusters. The hand railing is covered in a high quality leather and hand stitched, tying the contrasting industrial steel with the softness of the wood for a finished look. Below the stairs is the Illuminated Stair Wine Closet, that’s extenuated by stair design and carries the lighting into the space.
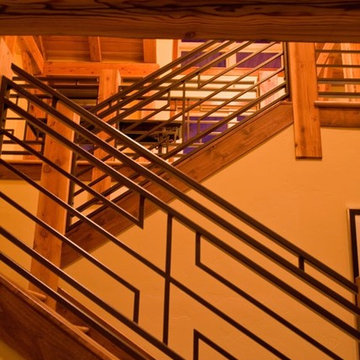
Asian Style Staircase Railing design by Trey Parker staircase treads and risers antique reclaimed oak Photo Clay Schwarck
Rustik inredning av en mellanstor rak trappa i trä, med sättsteg i trä
Rustik inredning av en mellanstor rak trappa i trä, med sättsteg i trä
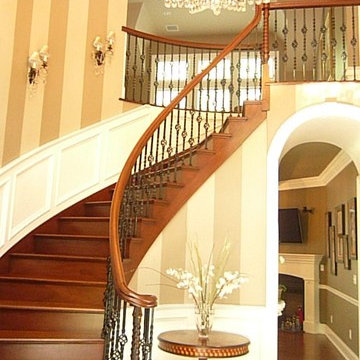
Classic center hall foyer with mahogany wood circular staircase. The floor is marble tile with an inlaid centerpiece. The wrought iron spindels and mahogany railing classically define this THOMAS BAIO ARCHITECT foyer.
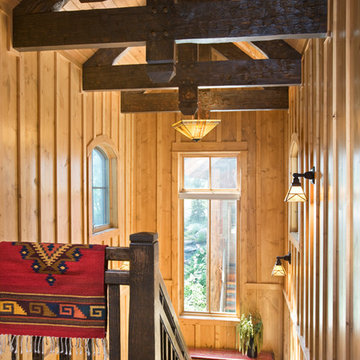
This beautiful lakefront home designed by MossCreek features a wide range of design elements that work together perfectly. From it's Arts and Craft exteriors to it's Cowboy Decor interior, this ultimate lakeside cabin is the perfect summer retreat.
Designed as a place for family and friends to enjoy lake living, the home has an open living main level with a kitchen, dining room, and two story great room all sharing lake views. The Master on the Main bedroom layout adds to the livability of this home, and there's even a bunkroom for the kids and their friends.
Expansive decks, and even an upstairs "Romeo and Juliet" balcony all provide opportunities for outdoor living, and the two-car garage located in front of the home echoes the styling of the home.
Working with a challenging narrow lakefront lot, MossCreek succeeded in creating a family vacation home that guarantees a "perfect summer at the lake!". Photos: Roger Wade
838 foton på orange trappa, med sättsteg i trä
5
