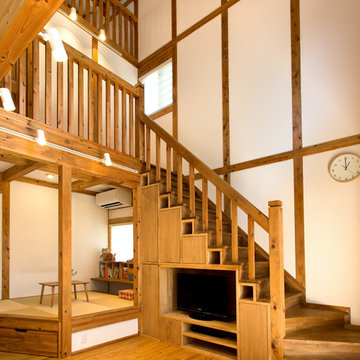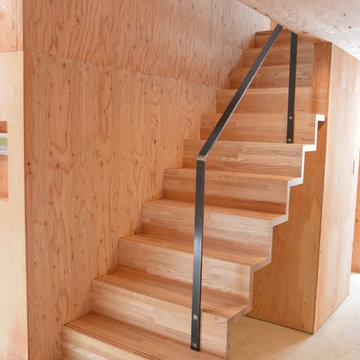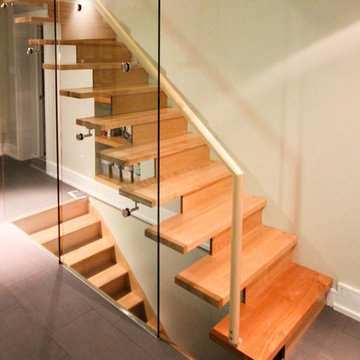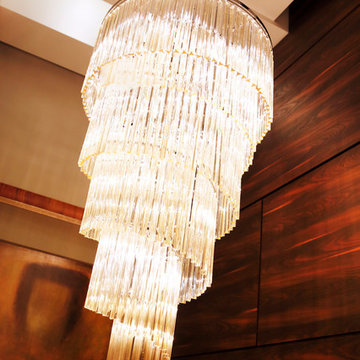838 foton på orange trappa, med sättsteg i trä
Sortera efter:
Budget
Sortera efter:Populärt i dag
161 - 180 av 838 foton
Artikel 1 av 3
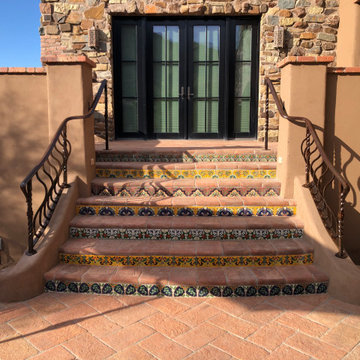
Inspiration för en mellanstor medelhavsstil svängd trappa i trä, med sättsteg i trä och räcke i metall
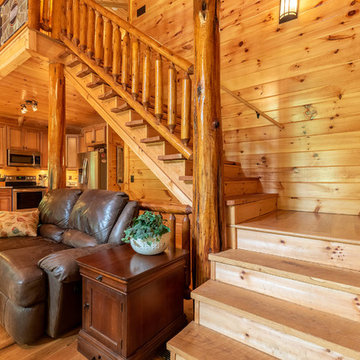
Hand-peeled White Pine Stairway Post with Hand-peeled Northern White Cedar Railing
Bild på en rustik rak trappa i trä, med sättsteg i trä och räcke i trä
Bild på en rustik rak trappa i trä, med sättsteg i trä och räcke i trä
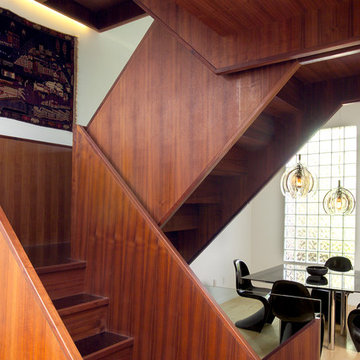
Exerpt from Covet Garden: "Although they bought they pad 5 years ago, it took 2 years to renovate. "The main thing was the staircase", says Matthew, who started out studying architecture in the U.K. "It had to be to code, and then there were the condo restrictions. It was a long tortuous thing"."
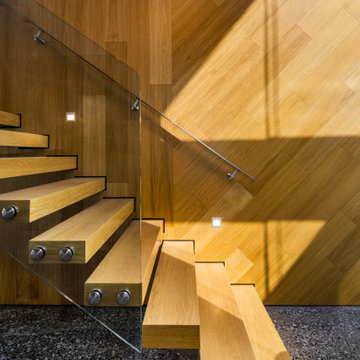
Inspiration för mellanstora moderna flytande trappor i trä, med sättsteg i trä och räcke i trä
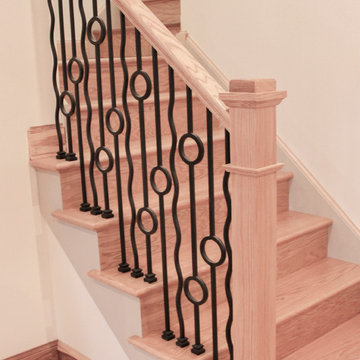
This unique balustrade system was cut to the exact specifications provided by project’s builder/owner and it is now featured in his large and gorgeous living area. These ornamental structure create stylish spatial boundaries and provide structural support; it amplifies the look of the space and elevate the décor of this custom home. CSC 1976-2020 © Century Stair Company ® All rights reserved.
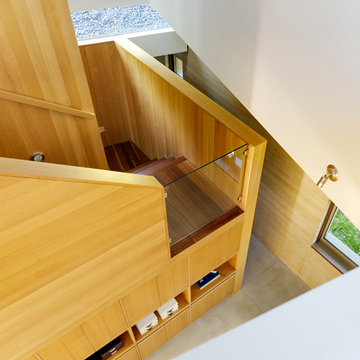
The stairway between floors is located where the house bends to form an angle, and is essentially the mid-point of the first floor. The stair leads up through an open space that connects the library above to the home office below, with natural light filtering in from the clerestory windows at the raised roof.
Photographer: Joe Fletcher
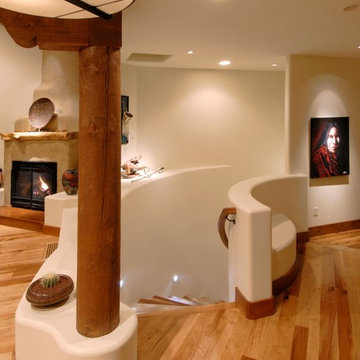
The slightly curved staircase from the entry way leads down to the unfinished basement of this home. In order to stay true to the architectural elements found in an
southwestern home, the walls were curved throughout and adorned in 6
inch, knotty alder wood trim. Although these design elements are
beautiful, they presented great challenges to the trim carpenters, since
the thick wood trim could not be manipulated around the curves. To remedy the problem, a 8 inch piece of rubber flex trim was cut to the 6 inch trim size and faux painted to match the knotty alder trim. As you can see, the finished product turned out beautiful and you could not tell the faux painted trim from the natural wood trim.
Paul Kohlman Photography
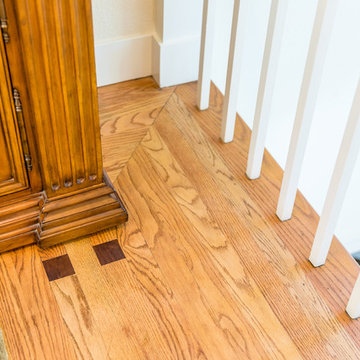
In this stunning California estate, we refinished the hardwood floors and baseboards on the second floor and installed new handrails to match the rest of the home. We also installed home automation hardware throughout the entire home and made a number of miscellaneous repairs.
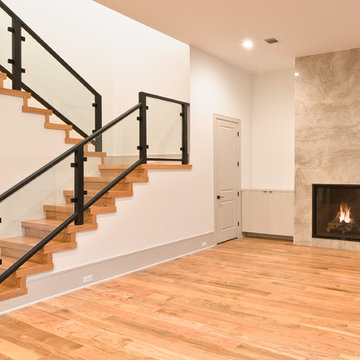
This beautiful custom home has it all with the grand double door entry, modern open layout, contemporary kitchen and lavish master suite. Light hardwood floors and white walls give an elegant art gallery feel that makes this home very warm and inviting.
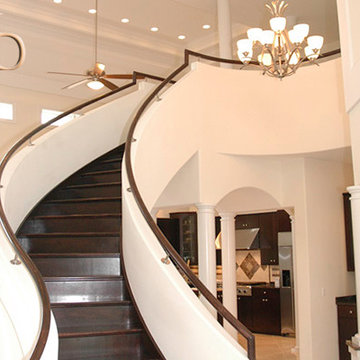
Dramatic curved staircase with non-traditional rail that contours into a balcony. The balcony overlooks the great room and the grand foyer. Design work completed while previously associated with Cornerstone Architectural Group, Inc.
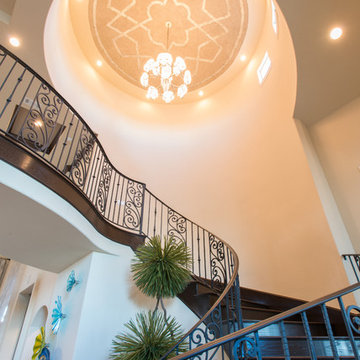
This uber glamorous family room utilizes warm neutral textiles for a timeless look with pops of chrome, blue and chartreuse art glass, and lots of bling to give it life and a sense of high style and fun. Photo Credit: Michael Hunter
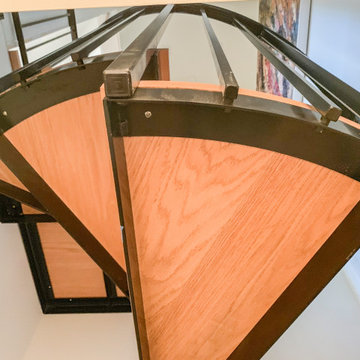
Natural wood handrails and steps (paired with black horizontal rails), invite owners and guess to explore upper and bottom levels of this recently built home; it also features a custom spiral staircase with jet-black metal triangular frames designed to support natural wood steps. CSC 1976-2020 © Century Stair Company. ® All rights reserved.
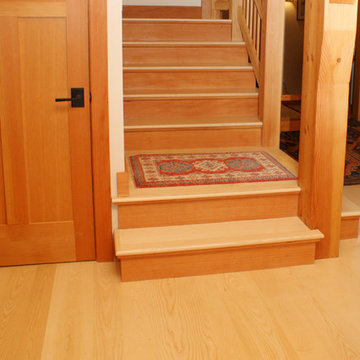
Made from sapwood planks, this Select grade Ash wood floor is very light in color. Ash is a strong and durable wood (that's why it's often used for tool handles), making it ideal for high traffic rooms like kitchens. Floor shown was finished with Vermont Natural Coatings polywhey floor finish, satin sheen. This solid Ash wide plank flooring is made in the USA and available mill-direct from Hull Forest Products. Nationwide shipping. 4-6 weeks lead time for all orders. www.hullforest.com. 1-800-928-9602.
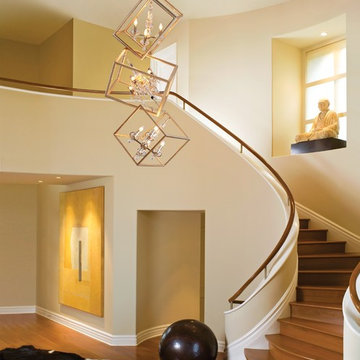
Inspiration för en stor funkis svängd trappa i trä, med sättsteg i trä och räcke i trä
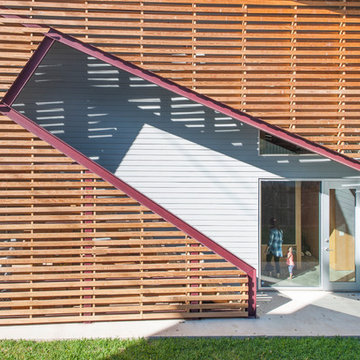
The exterior stairs allows the house to be used as up and down duplex. The wood screen wall provides privacy but allows sunlight and wind through. Photo by Paul Hester.
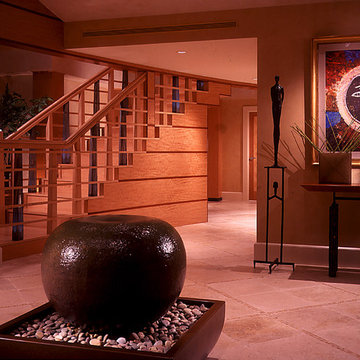
Idéer för en mellanstor modern trappa i trä, med sättsteg i trä och räcke i trä
838 foton på orange trappa, med sättsteg i trä
9
