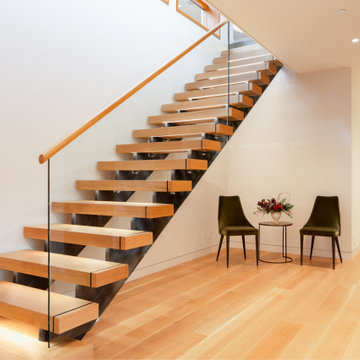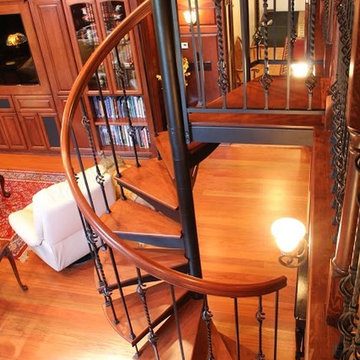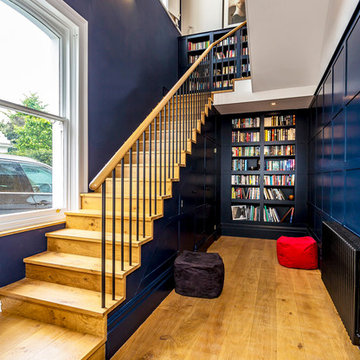443 foton på orange trappa
Sortera efter:
Budget
Sortera efter:Populärt i dag
1 - 20 av 443 foton
Artikel 1 av 3

Photo by: Leonid Furmansky
Idéer för en stor klassisk rak trappa i metall, med öppna sättsteg
Idéer för en stor klassisk rak trappa i metall, med öppna sättsteg

Inredning av en klassisk mellanstor l-trappa, med heltäckningsmatta, sättsteg med heltäckningsmatta och räcke i flera material
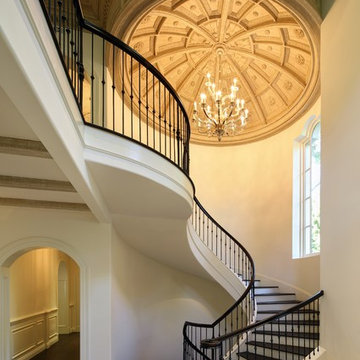
Bild på en stor vintage spiraltrappa i trä, med sättsteg i målat trä och räcke i flera material

Rustic log cabin foyer with open riser stairs. The uniform log cabin light wood wall panels are broken up by wrought iron railings and dark gray slate floors.
http://www.olsonphotographic.com/
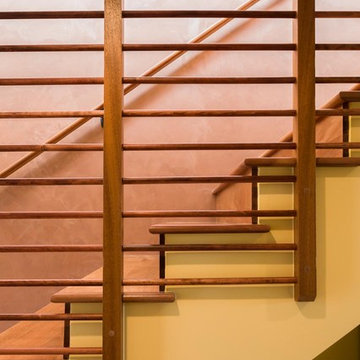
Kirk Gittings
Idéer för mellanstora amerikanska raka trappor i trä, med sättsteg i trä och räcke i trä
Idéer för mellanstora amerikanska raka trappor i trä, med sättsteg i trä och räcke i trä
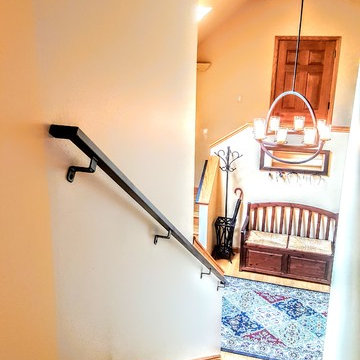
Custom made metal handrail.
Inspiration för en mellanstor vintage rak trappa, med heltäckningsmatta, räcke i metall och sättsteg med heltäckningsmatta
Inspiration för en mellanstor vintage rak trappa, med heltäckningsmatta, räcke i metall och sättsteg med heltäckningsmatta
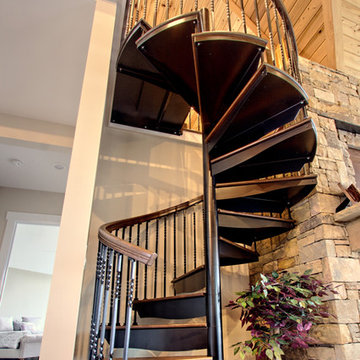
The spiral design keeps the staircase from taking up a large portion of the floor plan. It fits neatly in between a doorway and the stone fireplace in the living room.
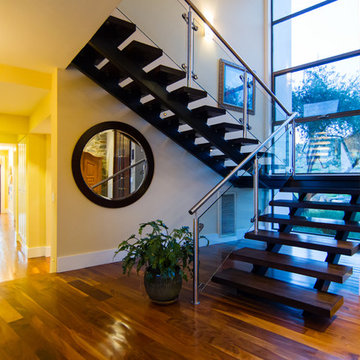
Perched in the foothills of Edna Valley, this single family residence was designed to fulfill the clients’ desire for seamless indoor-outdoor living. Much of the program and architectural forms were driven by the picturesque views of Edna Valley vineyards, visible from every room in the house. Ample amounts of glazing brighten the interior of the home, while framing the classic Central California landscape. Large pocketing sliding doors disappear when open, to effortlessly blend the main interior living spaces with the outdoor patios. The stone spine wall runs from the exterior through the home, housing two different fireplaces that can be enjoyed indoors and out.
Because the clients work from home, the plan was outfitted with two offices that provide bright and calm work spaces separate from the main living area. The interior of the home features a floating glass stair, a glass entry tower and two master decks outfitted with a hot tub and outdoor shower. Through working closely with the landscape architect, this rather contemporary home blends into the site to maximize the beauty of the surrounding rural area.

Idéer för stora funkis raka trappor i trä, med sättsteg i glas och räcke i glas
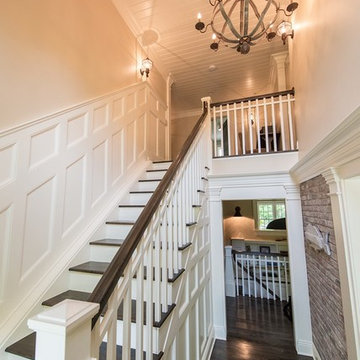
Construction: John Muolo
Photographer: Kevin Colquhoun
Inspiration för mellanstora maritima u-trappor i trä, med sättsteg i trä
Inspiration för mellanstora maritima u-trappor i trä, med sättsteg i trä
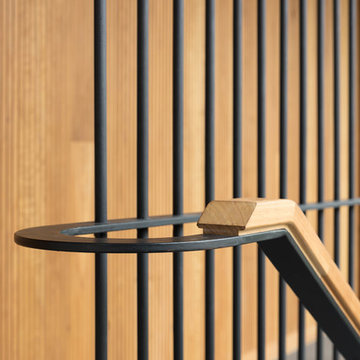
The Balmoral House is located within the lower north-shore suburb of Balmoral. The site presents many difficulties being wedged shaped, on the low side of the street, hemmed in by two substantial existing houses and with just half the land area of its neighbours. Where previously the site would have enjoyed the benefits of a sunny rear yard beyond the rear building alignment, this is no longer the case with the yard having been sold-off to the neighbours.
Our design process has been about finding amenity where on first appearance there appears to be little.
The design stems from the first key observation, that the view to Middle Harbour is better from the lower ground level due to the height of the canopy of a nearby angophora that impedes views from the first floor level. Placing the living areas on the lower ground level allowed us to exploit setback controls to build closer to the rear boundary where oblique views to the key local features of Balmoral Beach and Rocky Point Island are best.
This strategy also provided the opportunity to extend these spaces into gardens and terraces to the limits of the site, maximising the sense of space of the 'living domain'. Every part of the site is utilised to create an array of connected interior and exterior spaces
The planning then became about ordering these living volumes and garden spaces to maximise access to view and sunlight and to structure these to accommodate an array of social situations for our Client’s young family. At first floor level, the garage and bedrooms are composed in a linear block perpendicular to the street along the south-western to enable glimpses of district views from the street as a gesture to the public realm. Critical to the success of the house is the journey from the street down to the living areas and vice versa. A series of stairways break up the journey while the main glazed central stair is the centrepiece to the house as a light-filled piece of sculpture that hangs above a reflecting pond with pool beyond.
The architecture works as a series of stacked interconnected volumes that carefully manoeuvre down the site, wrapping around to establish a secluded light-filled courtyard and terrace area on the north-eastern side. The expression is 'minimalist modern' to avoid visually complicating an already dense set of circumstances. Warm natural materials including off-form concrete, neutral bricks and blackbutt timber imbue the house with a calm quality whilst floor to ceiling glazing and large pivot and stacking doors create light-filled interiors, bringing the garden inside.
In the end the design reverses the obvious strategy of an elevated living space with balcony facing the view. Rather, the outcome is a grounded compact family home sculpted around daylight, views to Balmoral and intertwined living and garden spaces that satisfy the social needs of a growing young family.
Photo Credit: Clinton Weaver
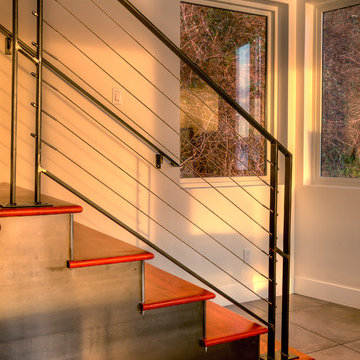
Detail of interior stair. Photography by Lucas Henning.
Inredning av en modern mellanstor rak trappa i trä, med sättsteg i metall och räcke i metall
Inredning av en modern mellanstor rak trappa i trä, med sättsteg i metall och räcke i metall
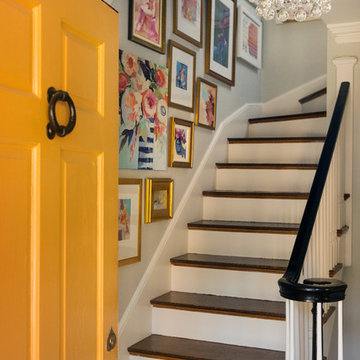
Ben Gebo
Idéer för en mellanstor modern rak trappa i trä, med sättsteg i målat trä och räcke i trä
Idéer för en mellanstor modern rak trappa i trä, med sättsteg i målat trä och räcke i trä
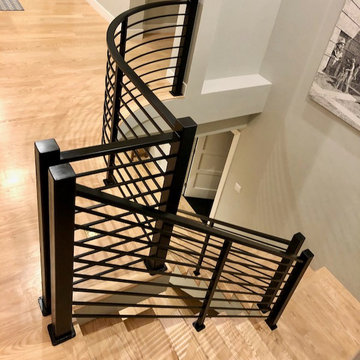
The finished product has clean lines, solid newel posts and the curve of the railing matches the curve of the floor. The black patina complements the pen-and-ink architectural artwork on the wall. The overall effect is a modern accent that enhances the living space for this spacious home.
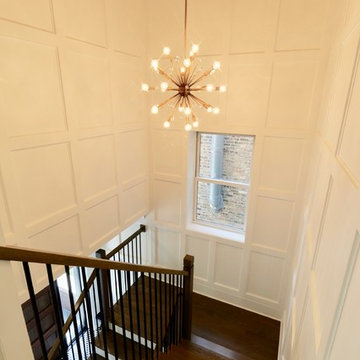
Converted a tired two-flat into a transitional single family home. The very narrow staircase was converted to an ample, bright u-shape staircase, the first floor and basement were opened for better flow, the existing second floor bedrooms were reconfigured and the existing second floor kitchen was converted to a master bath. A new detached garage was added in the back of the property.
Architecture and photography by Omar Gutiérrez, Architect
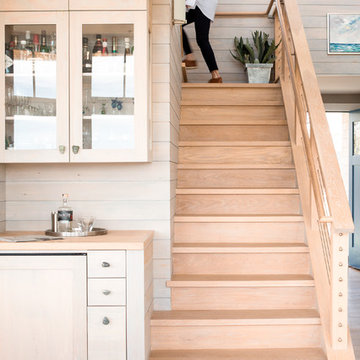
Jeff Roberts Imaging
Idéer för att renovera en mellanstor maritim trappa i trä, med sättsteg i trä och kabelräcke
Idéer för att renovera en mellanstor maritim trappa i trä, med sättsteg i trä och kabelräcke
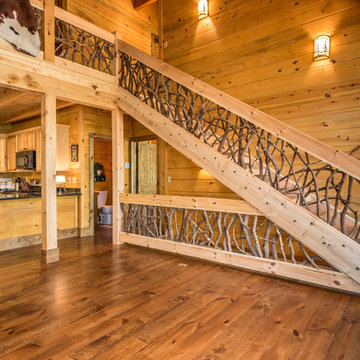
Idéer för en stor rustik rak trappa i trä, med öppna sättsteg och räcke i trä
443 foton på orange trappa
1
