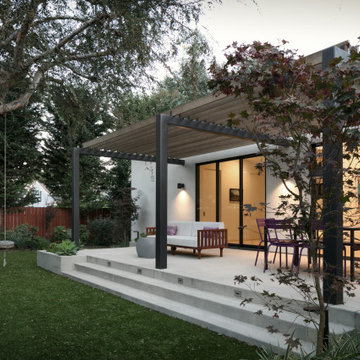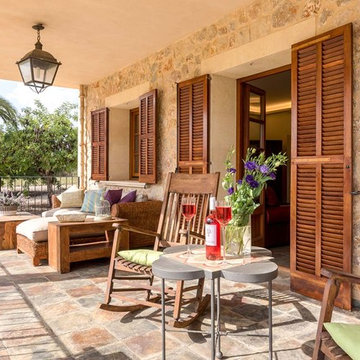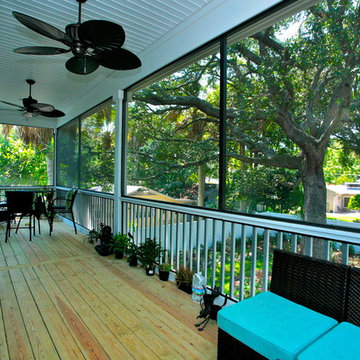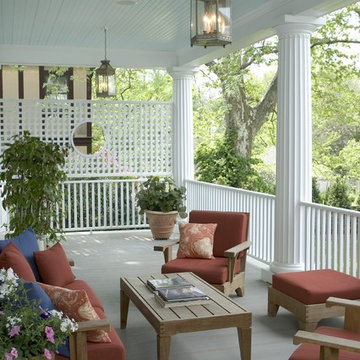2 169 foton på orange, turkos veranda
Sortera efter:
Budget
Sortera efter:Populärt i dag
21 - 40 av 2 169 foton
Artikel 1 av 3

The glass doors leading from the Great Room to the screened porch can be folded to provide three large openings for the Southern breeze to travel through the home.
Photography: Garett + Carrie Buell of Studiobuell/ studiobuell.com
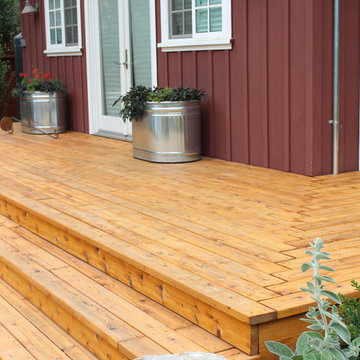
Douglas fir deck and stairs lead from the pool house down to the pool and spa. Irrigated agricultural troughs add to the modern farmhouse feel. Notice the unique "stair-step" joints where deck boards meet at corners. Design: Magrane Associates Landscape Design and JKT, Photo: JKT Associates, Inc.
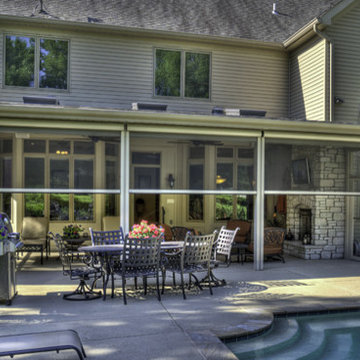
This outdoor room features retractable roll screens that go up and down with the touch of a remote control. There is a stone faced fireplace on one end and a cooking area with built-in gas grill on the other. It's the perfect place to relax or entertain by the pool.

A custom BBQ area under a water proof roof with a custom cedar ceiling. Picture by Tom Jacques.
Bild på en funkis veranda på baksidan av huset, med takförlängning
Bild på en funkis veranda på baksidan av huset, med takförlängning
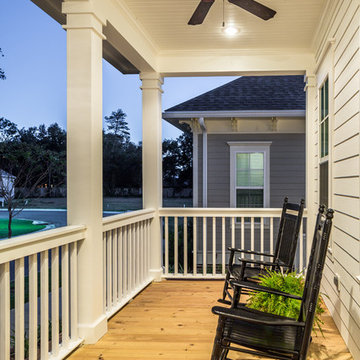
Chris Foster Photography
Inspiration för mellanstora lantliga verandor framför huset, med trädäck och takförlängning
Inspiration för mellanstora lantliga verandor framför huset, med trädäck och takförlängning
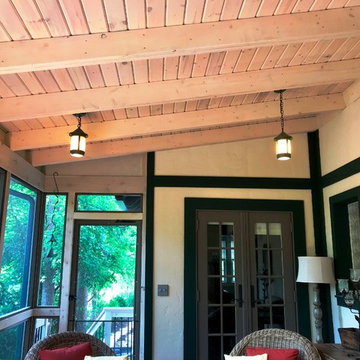
This 1920 English Cottage style home got an update. A 3 season screened porch addition to help our clients enjoy their English garden in the summer, an enlarged underground garage to house their cars in the winter, and an enlarged master bedroom.
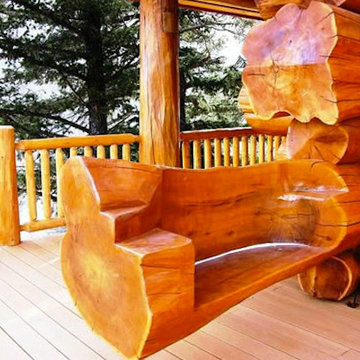
Exempel på en amerikansk veranda framför huset, med trädäck och takförlängning

Idéer för en mellanstor lantlig veranda framför huset, med trädäck och takförlängning
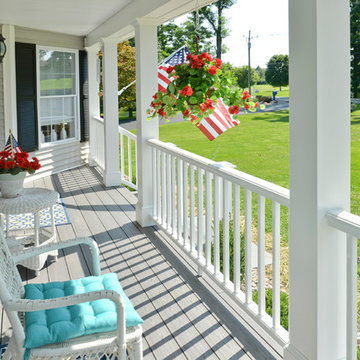
This porch was upgraded to maintenance free with Azek building products. Traditional in the design finishes for a clean, elegant and inviting feel. Some subtle changes were made like enlarging the posts for an appropriate scale. The we widened the staircase to welcome you onto the porch and lead you to the door. Skirting was added to provide a clean look, always a plus when it comes to curb appeal.
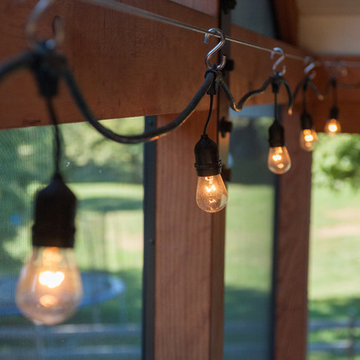
John Welsh
Idéer för rustika innätade verandor på baksidan av huset, med takförlängning
Idéer för rustika innätade verandor på baksidan av huset, med takförlängning
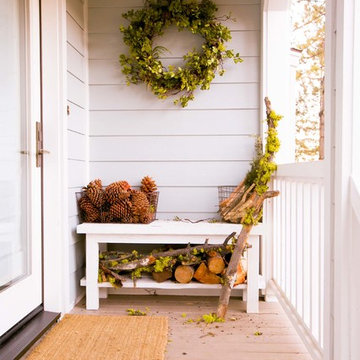
Inspiration för mellanstora maritima verandor framför huset, med trädäck och takförlängning

Foto på en mycket stor maritim veranda på baksidan av huset, med trädäck, takförlängning och räcke i trä
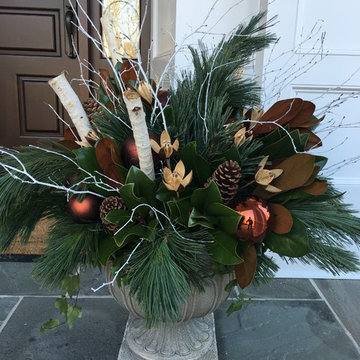
These urns are filled with winter greens, magnolia boughs, white birch branches, and touches of copper for a different take on Christmas decorations.
2 169 foton på orange, turkos veranda
2

