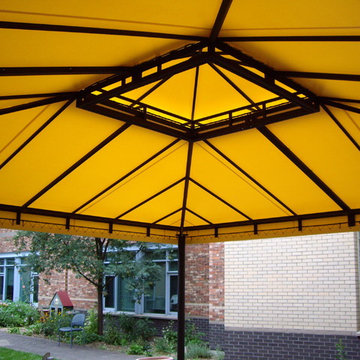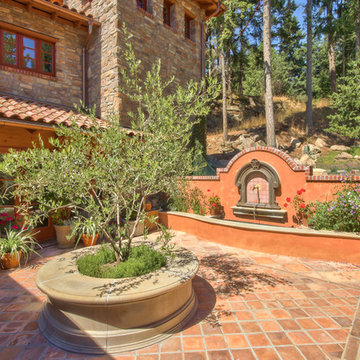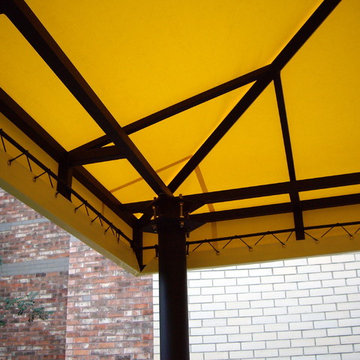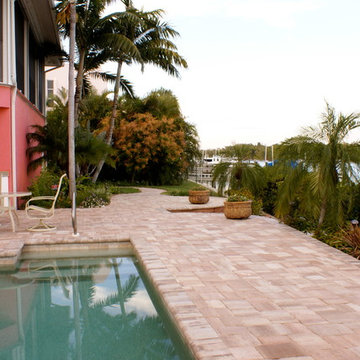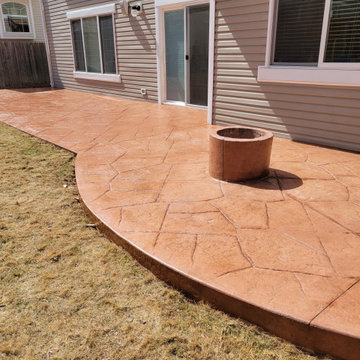313 foton på orange uteplats
Sortera efter:
Budget
Sortera efter:Populärt i dag
161 - 180 av 313 foton
Artikel 1 av 3
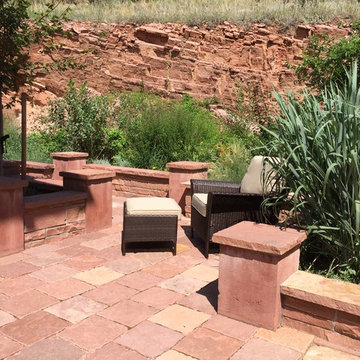
Stone patio with native landscape garden. Seat walls with table height columns to add additional dining opportunities during parties.
Foto på en stor amerikansk uteplats längs med huset, med naturstensplattor
Foto på en stor amerikansk uteplats längs med huset, med naturstensplattor
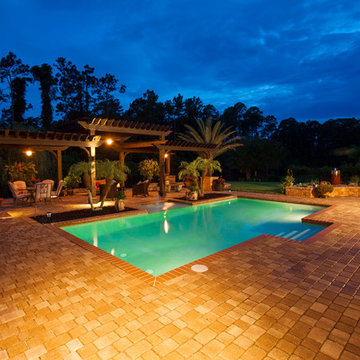
This transformation turned this Florida backyard into an outdoor oasis.
Inspiration för mycket stora klassiska uteplatser på baksidan av huset, med naturstensplattor, en fontän och en pergola
Inspiration för mycket stora klassiska uteplatser på baksidan av huset, med naturstensplattor, en fontän och en pergola
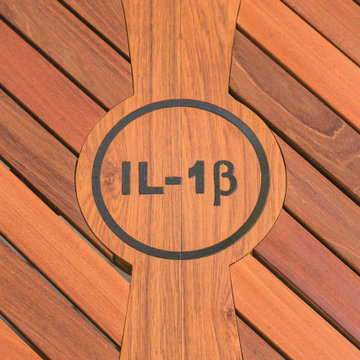
The IL-1 Beta table was a unique and personalized birthday gift for renowned scientist Charles DInarello. We were commissioned to build a custom gift to represent three defining elements of his life; the refining of IL-1 Beta, one of his first monumental scientific achievements; his love of gardening and outdoor living spaces; and his enthusiasm for entertaining guests and fitting as many people around his table as possible (both figuratively and literally). We combined these three defining elements, and designed an outdoor table, a courtyard centerpiece, that would represent IL-1 Beta and enhance the scientist’s garden parties.
One of the most important and challenging design aspects of the IL-1Beta table were the pedestal legs. The recipient of this beautiful gift, Dr. Dinarello, loves entertaining guests, introducing strangers, and encouraging conversation, so we designed a table that could sit many and then add more. The pedestals are each composed of seven pieces of wood that had to be assembled in a precise order for strength, stability and beauty. The table stands delicately with just the tips of the pedestal legs touching the ground, like a couple mid-waltz, poised and strong and light on the dance floor.
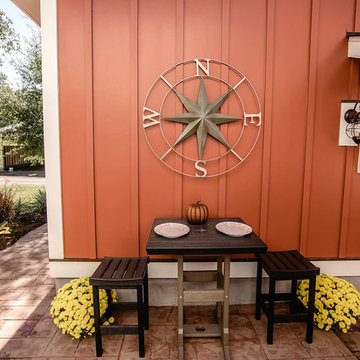
Kristopher Gerner
Inspiration för mellanstora amerikanska uteplatser på baksidan av huset, med utekök, stämplad betong och en pergola
Inspiration för mellanstora amerikanska uteplatser på baksidan av huset, med utekök, stämplad betong och en pergola
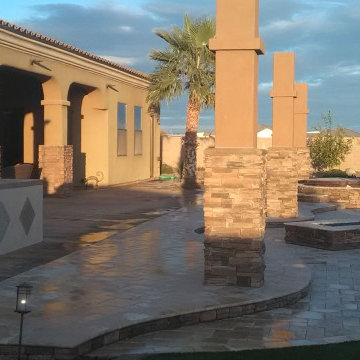
NMG built a beautiful backyard oasis. We added travertine pavers, new BBQ area, Firepit, and stone around columns and spa.
Inspiration för en stor uteplats på baksidan av huset, med utekök och naturstensplattor
Inspiration för en stor uteplats på baksidan av huset, med utekök och naturstensplattor
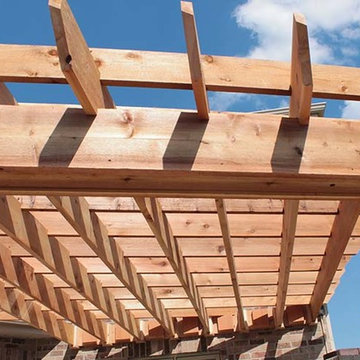
Inredning av en klassisk mellanstor uteplats på baksidan av huset, med utekök, marksten i betong och en pergola
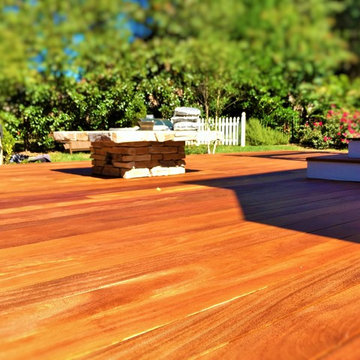
Carolina Outdoor Concepts
Inredning av en amerikansk stor uteplats på baksidan av huset, med utekök, trädäck och en pergola
Inredning av en amerikansk stor uteplats på baksidan av huset, med utekök, trädäck och en pergola
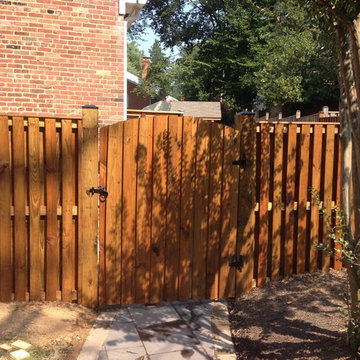
This project included demo of an existing concrete patio, walkway and wooden steps. A new paver patio was installed using EP Henry Devonstone in Pennsylvania Bluestone with circle inlay. The patio border is in EP Henry Coventry stone I in dakota blend color. The CMU walls are covered with an EP Henry veneer stone. The kitchen also has EP Henry veneer; pizza oven; granite counter top; stainless steel appliances. The deck landing and steps used Fiberon Composite Decking Horison series in tudor brown. The railing is white vinyl with black balusters. A new fence was also put up.
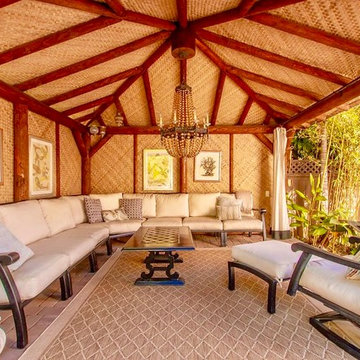
This luxury Carlsbad CA home features two large outdoor living spaces with covered patios. It is decorated with a blend of coastal and transitional decor.
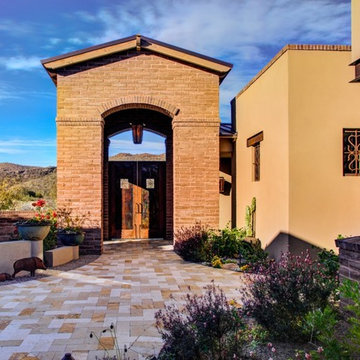
Idéer för att renovera en mellanstor medelhavsstil uteplats på baksidan av huset, med naturstensplattor
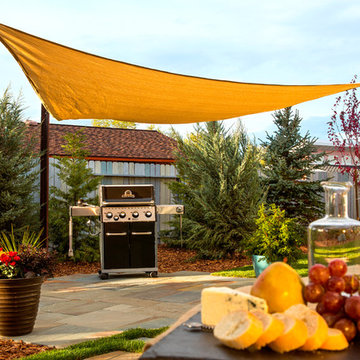
Bild på en mellanstor eklektisk uteplats på baksidan av huset, med naturstensplattor
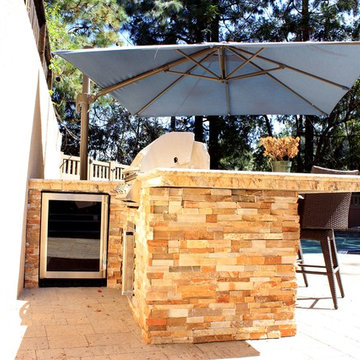
Outdoor kitchen area near swimming pool featuring covered outdoor seating, gas barbecue, mini fridge for drinks and stone no slip flooring.
Idéer för mellanstora medelhavsstil uteplatser på baksidan av huset, med utekök och naturstensplattor
Idéer för mellanstora medelhavsstil uteplatser på baksidan av huset, med utekök och naturstensplattor
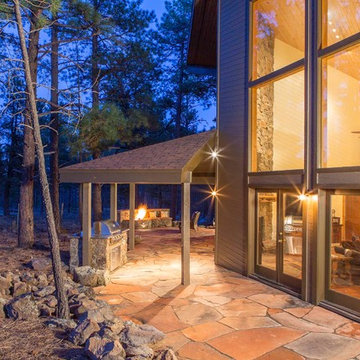
Photo Credit Josh Johnson
Bild på en stor rustik uteplats på baksidan av huset, med utekök, naturstensplattor och takförlängning
Bild på en stor rustik uteplats på baksidan av huset, med utekök, naturstensplattor och takförlängning
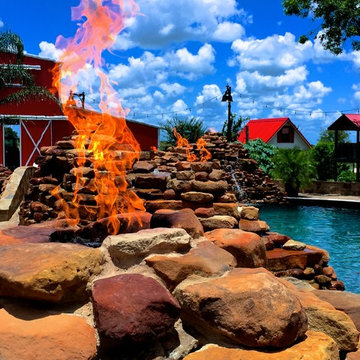
Exempel på en stor lantlig uteplats på baksidan av huset, med en öppen spis och naturstensplattor
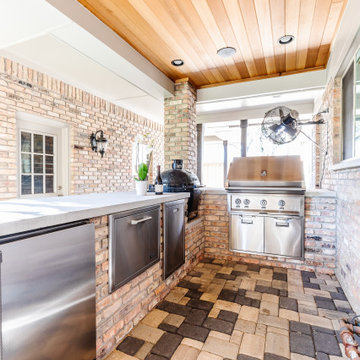
This 1964 Preston Hollow home was in the perfect location and had great bones but was not perfect for this family that likes to entertain. They wanted to open up their kitchen up to the den and entry as much as possible, as it was small and completely closed off. They needed significant wine storage and they did want a bar area but not where it was currently located. They also needed a place to stage food and drinks outside of the kitchen. There was a formal living room that was not necessary and a formal dining room that they could take or leave. Those spaces were opened up, the previous formal dining became their new home office, which was previously in the master suite. The master suite was completely reconfigured, removing the old office, and giving them a larger closet and beautiful master bathroom. The game room, which was converted from the garage years ago, was updated, as well as the bathroom, that used to be the pool bath. The closet space in that room was redesigned, adding new built-ins, and giving us more space for a larger laundry room and an additional mudroom that is now accessible from both the game room and the kitchen! They desperately needed a pool bath that was easily accessible from the backyard, without having to walk through the game room, which they had to previously use. We reconfigured their living room, adding a full bathroom that is now accessible from the backyard, fixing that problem. We did a complete overhaul to their downstairs, giving them the house they had dreamt of!
As far as the exterior is concerned, they wanted better curb appeal and a more inviting front entry. We changed the front door, and the walkway to the house that was previously slippery when wet and gave them a more open, yet sophisticated entry when you walk in. We created an outdoor space in their backyard that they will never want to leave! The back porch was extended, built a full masonry fireplace that is surrounded by a wonderful seating area, including a double hanging porch swing. The outdoor kitchen has everything they need, including tons of countertop space for entertaining, and they still have space for a large outdoor dining table. The wood-paneled ceiling and the mix-matched pavers add a great and unique design element to this beautiful outdoor living space. Scapes Incorporated did a fabulous job with their backyard landscaping, making it a perfect daily escape. They even decided to add turf to their entire backyard, keeping minimal maintenance for this busy family. The functionality this family now has in their home gives the true meaning to Living Better Starts Here™.
313 foton på orange uteplats
9
