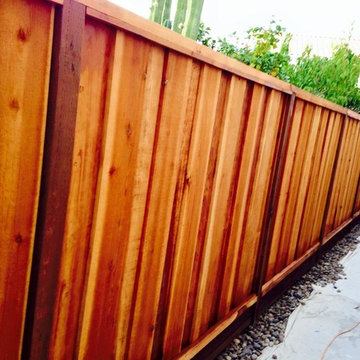Sortera efter:
Budget
Sortera efter:Populärt i dag
101 - 120 av 138 foton
Artikel 1 av 3
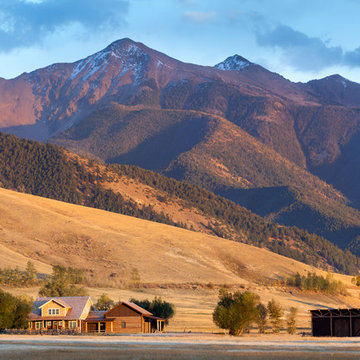
Gibeon Photography
Idéer för lantliga trädgårdar i delvis sol i slänt, med grus
Idéer för lantliga trädgårdar i delvis sol i slänt, med grus

Photographer: Colin Catron
Foto på en mellanstor amerikansk trädgård i full sol som tål torka på sommaren, med grus
Foto på en mellanstor amerikansk trädgård i full sol som tål torka på sommaren, med grus
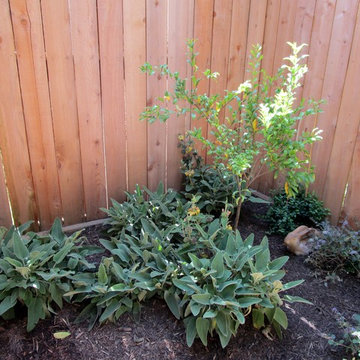
Ravenscourt Landscaping & Design LLC
Idéer för små medelhavsstil bakgårdar i delvis sol som tål torka, med en fontän och grus
Idéer för små medelhavsstil bakgårdar i delvis sol som tål torka, med en fontän och grus
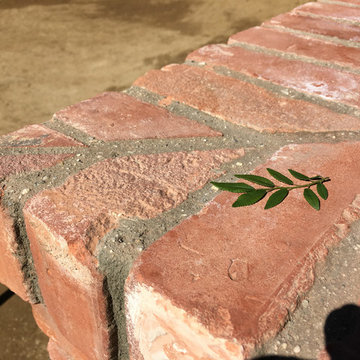
Inspiration för en stor vintage uteplats på baksidan av huset, med utekök och grus
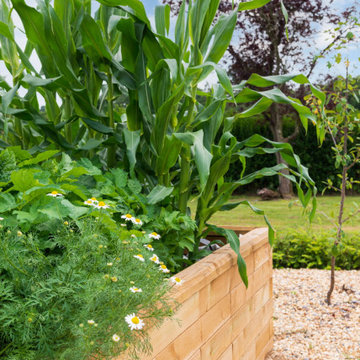
Raised wooden beds in the kitchen garden allow for easy access and for a varied selection of fruits, vegetables and herbs to be grown
Idéer för stora lantliga bakgårdar i full sol på sommaren, med en köksträdgård och grus
Idéer för stora lantliga bakgårdar i full sol på sommaren, med en köksträdgård och grus
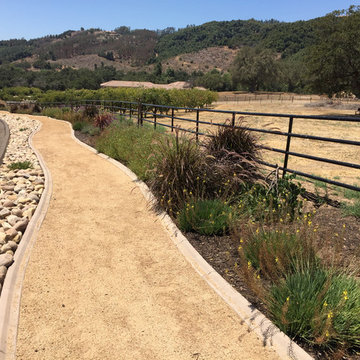
Melissa McCabe Navaroli
Amerikansk inredning av en stor uppfart i full sol framför huset, med grus
Amerikansk inredning av en stor uppfart i full sol framför huset, med grus
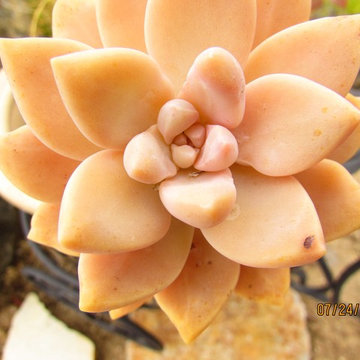
Inredning av en exotisk stor bakgård i full sol, med en fontän och grus
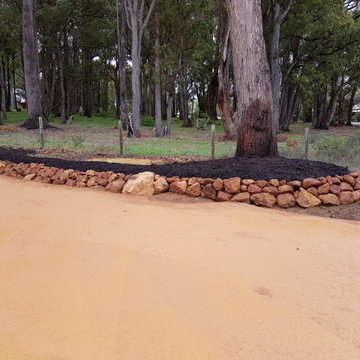
stone edging on mulched garden beds and compacted gravel driveway
Inredning av en lantlig uppfart framför huset, med en trädgårdsgång och grus
Inredning av en lantlig uppfart framför huset, med en trädgårdsgång och grus

Bill Burk - http://beburk.zenfolio.com/bill-burk
Foto på en mellanstor amerikansk uteplats på baksidan av huset, med en öppen spis och grus
Foto på en mellanstor amerikansk uteplats på baksidan av huset, med en öppen spis och grus
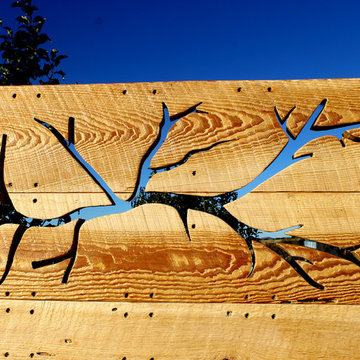
Branching pattern gate connects front and back yards inspired by branches + roots. Designed by Christie Green, built by Allen Tagestad.
Christie Green
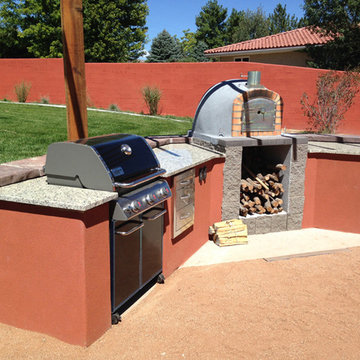
Stephen Kurtenbach
Exempel på en mellanstor amerikansk uteplats på baksidan av huset, med en öppen spis och grus
Exempel på en mellanstor amerikansk uteplats på baksidan av huset, med en öppen spis och grus
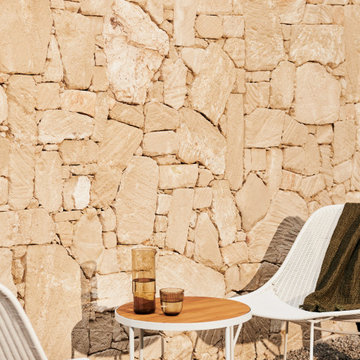
A sentimental project stitching together past and present in a rustic yet contemporary coastal transformation.
A cherished coastal abode that has been passed on from generation to generation in Portsea, Victoria celebrates the original elements of the structure while adding naturally sophisticated features for a unified coastal transformation. Portsea project is a joyous marriage of natural elements – light-filled, spacious, and stunning.
The previous structure was modest and worn and in need of an injection of new life. Paying homage to the sentimental elements that the family remembers fondly, this coastal renovation and restoration preserve the home’s original character and charm while accommodating the growing needs of their family for years to come.
The black ceiling rail creates a striking contrast that is carried to the exterior of the home as seen through custom iron balustrades skirting the outdoor merbau deck overlooking the leafy green premises, while natural light penetrates all aspects of the interior.
A minimal selection of original Tasmanian Oak timber floorboards, oyster limestone in a Tuscan rubble and neutral palette of colours and textures for a natural, contemporary breath of life. Timber cladding in the main living area and sporadic antique pendants featured throughout continue the curious story behind this beloved home.
This cabin-esque coastal retreat effortlessly moves between the exterior and interior as the floor-to-ceiling windows dissolve the boundary between the indoors and the surrounding elements.
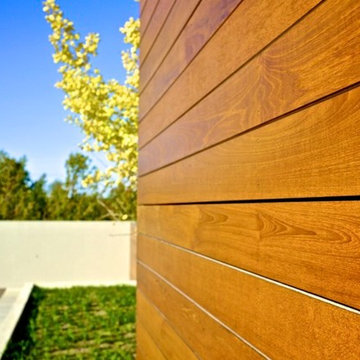
A.K. RIKKS
Location: Grand Rapids, MI
Scope: Design, Landscape Installation, Hardscape Installation, Irrigation Installation
Features: Cobblestone walks, courtyard with dry water feature, teak panels, sculpture garden, outdoor park & event space.
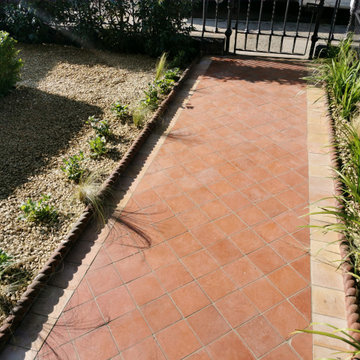
We designed this simple front garden and removed existing cobble lock paving. We reset granite step , sourced and retiled the entrance area reusing rope terrocota edging.
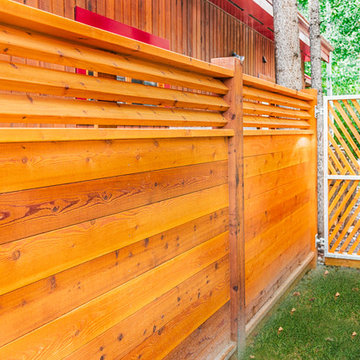
Bild på en mellanstor rustik trädgård i delvis sol som tål torka och längs med huset på sommaren, med en trädgårdsgång och grus
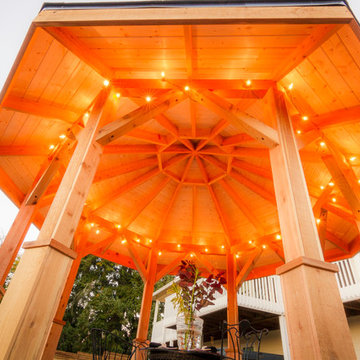
Idéer för att renovera en stor vintage bakgård i delvis sol på sommaren, med grus
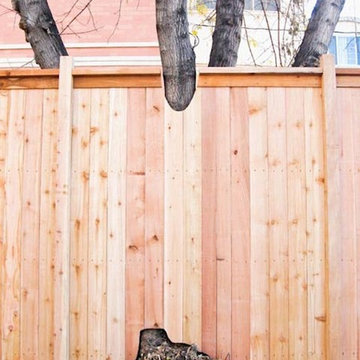
Julia Timmer Photography
Idéer för en stor klassisk bakgård i full sol, med en stödmur och grus
Idéer för en stor klassisk bakgård i full sol, med en stödmur och grus
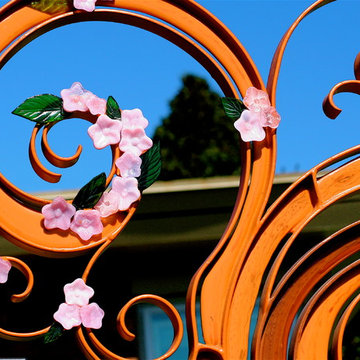
36" Japanese cherry tree garden gate handcrafted wrought iron Garden Gate with glass fused inserts
Bild på en stor funkis formell trädgård i skuggan längs med huset på sommaren, med en trädgårdsgång och grus
Bild på en stor funkis formell trädgård i skuggan längs med huset på sommaren, med en trädgårdsgång och grus
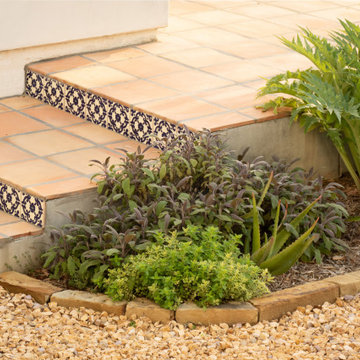
Located on a steep hill above downtown Ventura, this modern Spanish house features panoramic views of town with the ocean and Channel Islands beyond. While the views are amazing from a large front deck, the steep slope presented some constraints on the landscape design.
Although the property is about a third-of-an-acre, the only useable and open garden space is a small (about 500 square feet) area to the West of the house. The house sits at the back of the property, and another steep hill on the neighboring property behind is held back by a tall retaining wall, leaving just enough room for a narrow, hardscaped patio in the back yard.
Bright plantings along the back of the property delineate the home from the neighboring property, and we chose plantings to help stabilize the soil and further develop the Spanish garden look while creating a lush, inviting feel. Additionally, we added 52 pieces of pottery to soften and add interest to the back garden and patio areas. Succulents, herbs, and California natives fill the pottery along with bright, sweet-smelling, tropical-looking, and climate-appropriate plants.
Slope stabilization was paramount for the front hill. Beyond that, finding plants that would thrive on the steep slope was the next obstacle. Finally, the aesthetics could be addressed, and we worked to find plants that meshed with the architecture—blending plants with white and orange to play off the red-tiled roofs and white-plastered walls that are emblematic of the Spanish style of this house as well as the predominate style of the neighborhood.
The flattish area to the West was designed with the idea of creating a contemporary take on the parterre garden. Reminiscent of Mediterranean gardens, this vegetable and herb garden substitutes formal hedges with formal Corten steel planters to honor the modern Spanish architecture of the house. The citrus, herbs, and vegetables serve the foodie clients well.
138 foton på orange utomhusdesign, med grus
6






