151 foton på orange veranda på baksidan av huset
Sortera efter:
Budget
Sortera efter:Populärt i dag
1 - 20 av 151 foton
Artikel 1 av 3

Weatherwell Aluminum shutters were used to turn this deck from an open unusable space to a private and luxurious outdoor living space with lounge area, dining area, and jacuzzi. The Aluminum shutters were used to create privacy from the next door neighbors, with the front shutters really authenticating the appearance of a true outdoor room.The outlook was able to be controlled with the moveable blades.
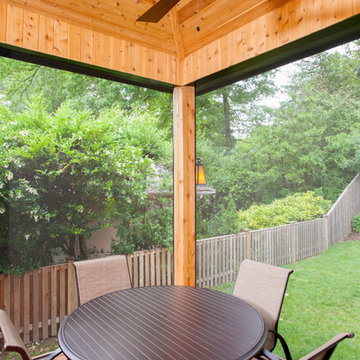
8" x 8" cedar wall post. One of five. The exterior lighting fixture was bored directly into this solid piece of wood.
Modern inredning av en mellanstor innätad veranda på baksidan av huset, med trädäck
Modern inredning av en mellanstor innätad veranda på baksidan av huset, med trädäck
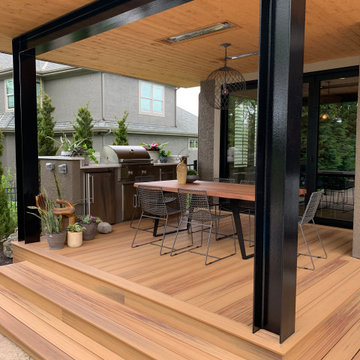
Exposed Steel beams and columns
Inspiration för små moderna verandor på baksidan av huset, med utekök, trädäck och takförlängning
Inspiration för små moderna verandor på baksidan av huset, med utekök, trädäck och takförlängning
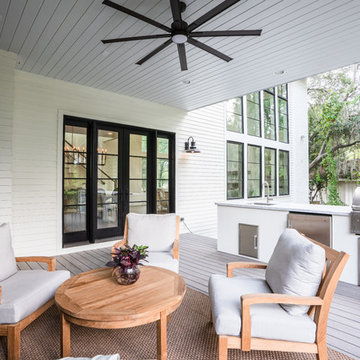
Inspiration för lantliga verandor på baksidan av huset, med trädäck och takförlängning
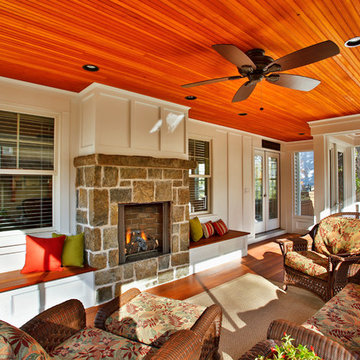
With classic beadboard ceilings, plenty of seating, and a generous fireplace, this screened-in porch has it all.
Scott Bergmann Photography
Exempel på en stor maritim innätad veranda på baksidan av huset, med takförlängning
Exempel på en stor maritim innätad veranda på baksidan av huset, med takförlängning
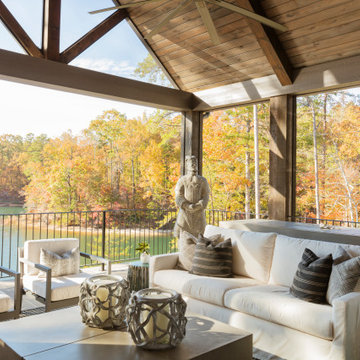
Bild på en mellanstor maritim veranda på baksidan av huset, med en eldstad, naturstensplattor och takförlängning
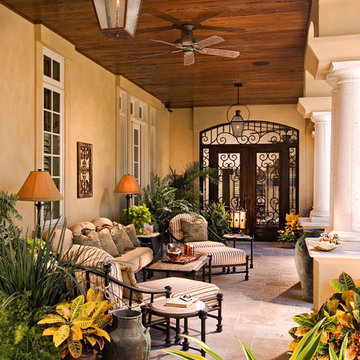
Idéer för en stor medelhavsstil veranda på baksidan av huset, med naturstensplattor och takförlängning
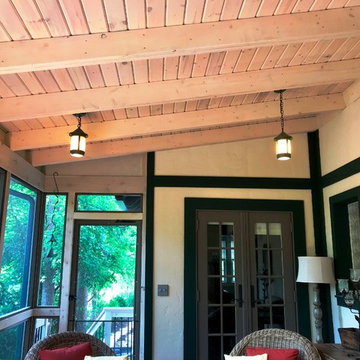
This 1920 English Cottage style home got an update. A 3 season screened porch addition to help our clients enjoy their English garden in the summer, an enlarged underground garage to house their cars in the winter, and an enlarged master bedroom.

Now empty nesters with kids in college, they needed the room for a therapeutic sauna. Their home in Windsor, Wis. had a deck that was underutilized and in need of maintenance or removal. Having followed our work on our website and social media for many years, they were confident we could design and build the three-season porch they desired.

Foto på en mycket stor maritim veranda på baksidan av huset, med trädäck, takförlängning och räcke i trä
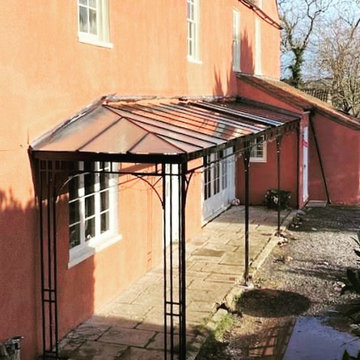
Our contemporary style Highbury design veranda is a vast improvement to the old timber structure. Running the length of this home to provide a large covered outdoor space and finished with our straight and hipped glazing bar roof frame which has been fully glazed to ensure minimal light loss through the windows and bifold doors.
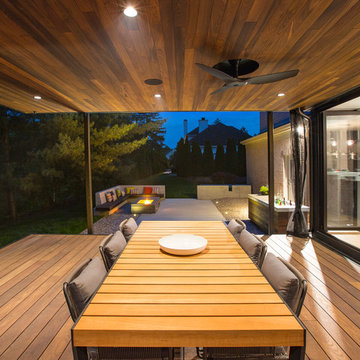
RVP Photography
Idéer för en modern veranda på baksidan av huset, med trädäck och takförlängning
Idéer för en modern veranda på baksidan av huset, med trädäck och takförlängning
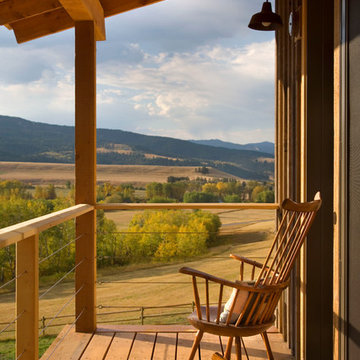
Foto på en stor vintage veranda på baksidan av huset, med trädäck och takförlängning
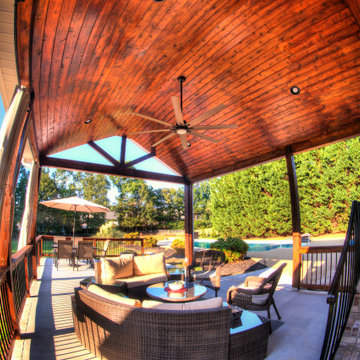
Roof cover with open gable roof line and stained tongue and groove ceiling.
Idéer för att renovera en stor rustik veranda på baksidan av huset, med takförlängning
Idéer för att renovera en stor rustik veranda på baksidan av huset, med takförlängning
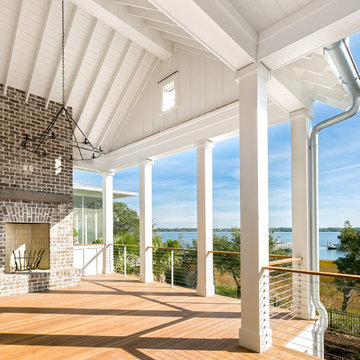
Photo: Patrick Brickman
Idéer för en veranda på baksidan av huset, med en öppen spis, trädäck och takförlängning
Idéer för en veranda på baksidan av huset, med en öppen spis, trädäck och takförlängning
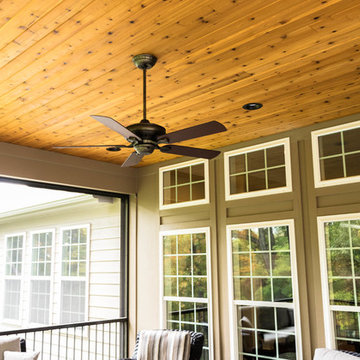
The interior ceiling was finished with groove cedar wood and TWP Cedartone oil, making it the focal point of the room.
Inredning av en klassisk mellanstor innätad veranda på baksidan av huset, med takförlängning
Inredning av en klassisk mellanstor innätad veranda på baksidan av huset, med takförlängning
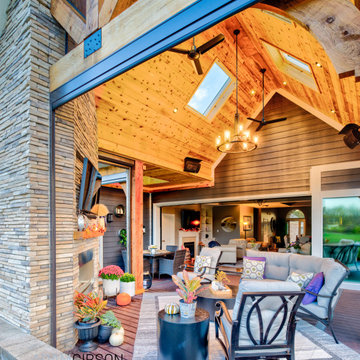
Previously a sun-drenched deck, unusable late afternoon because of the heat, and never utilized in the rain, the indoors seamlessly segues to the outdoors via Marvin's sliding wall system. Retractable Phantom Screens keep out the insects, and skylights let in the natural light stolen from the new roof. Powerful heaters and a fireplace warm it up during cool evenings.
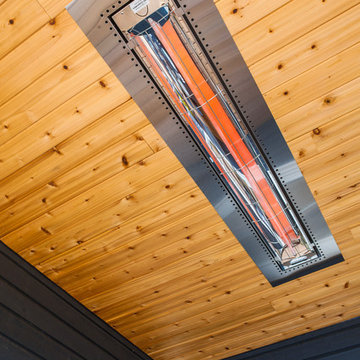
A beautiful Georgian Bay summer home overlooking Gloucester Pool. Natural light spills into this open-concept bungalow with walk-out lower level. Featuring tongue-and-groove cathedral wood ceilings, fresh shades of creamy whites and greys, and a golden wood-planked floor throughout the home. The covered deck includes powered retractable screens, recessed ceiling heaters, and a fireplace with natural stone dressing.
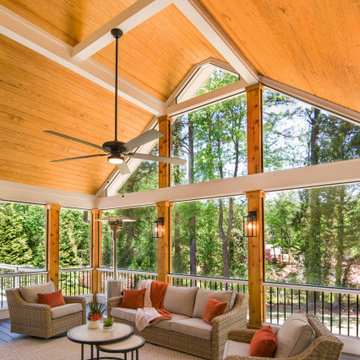
This expansive, 16' x 16' screened porch features a vaulted tongue and groove ceiling. Grey Fiberon composite decking matches the deck outside. The porch walls were constructed of pressure treated materials with 8" square, cedar column posts.
151 foton på orange veranda på baksidan av huset
1
