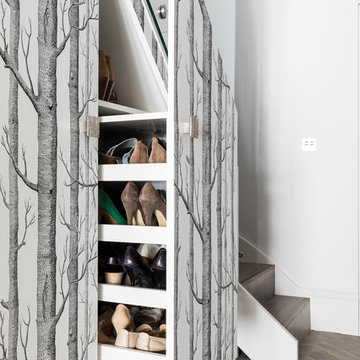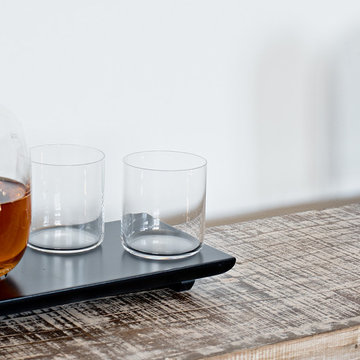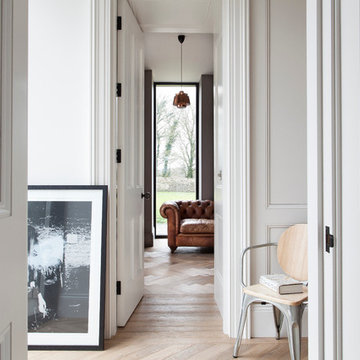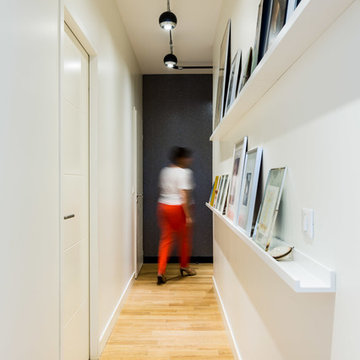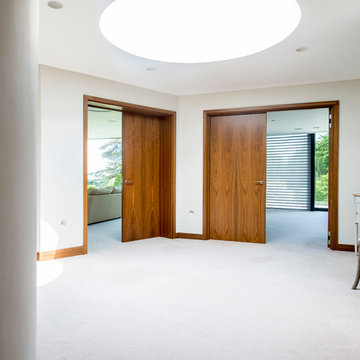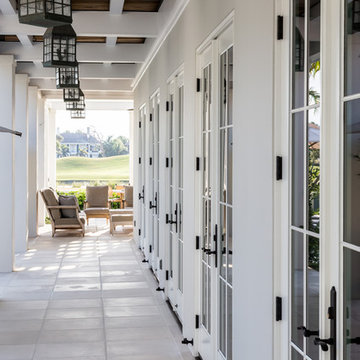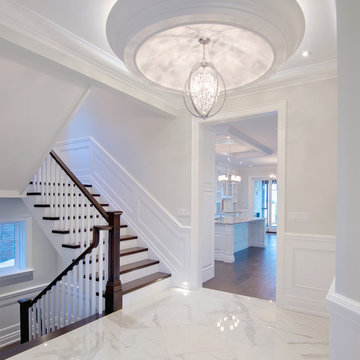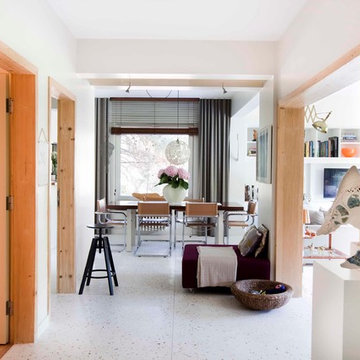57 744 foton på orange, vit hall
Sortera efter:
Budget
Sortera efter:Populärt i dag
101 - 120 av 57 744 foton
Artikel 1 av 3
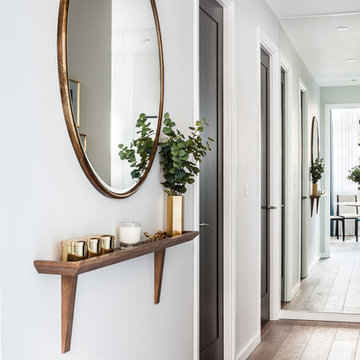
Bespoke wooden shelf designed by Gordon-Duff & Linton. Brass framed circular mirror. Brass ant ornaments and vase. Photograph by David Butler
Inspiration för en liten funkis hall, med vita väggar, mellanmörkt trägolv och brunt golv
Inspiration för en liten funkis hall, med vita väggar, mellanmörkt trägolv och brunt golv
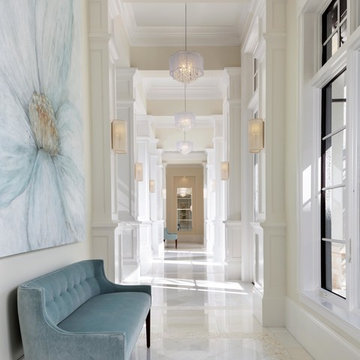
Idéer för att renovera en stor vintage hall, med vita väggar, marmorgolv och vitt golv
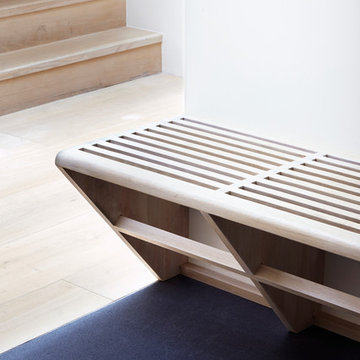
Jocelyn Low & Jack Hobhouse
Idéer för en liten modern hall, med vita väggar och heltäckningsmatta
Idéer för en liten modern hall, med vita väggar och heltäckningsmatta
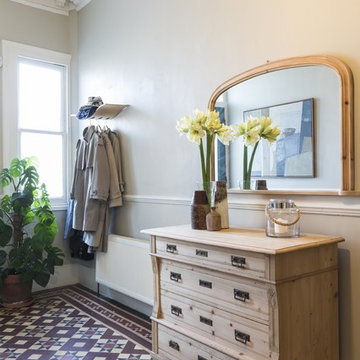
Photo: Chris Snook
Nordisk inredning av en mellanstor hall, med beige väggar och klinkergolv i keramik
Nordisk inredning av en mellanstor hall, med beige väggar och klinkergolv i keramik
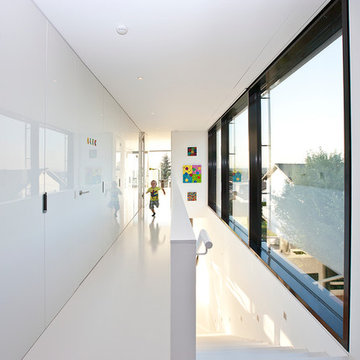
Foto på en stor funkis hall, med vita väggar och linoleumgolv
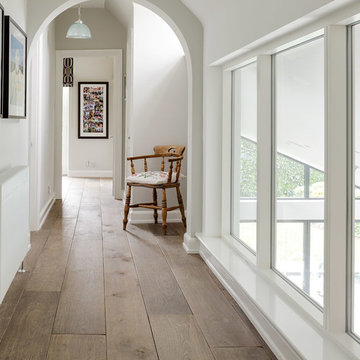
The Reclaimed Flooring Company
Exempel på en klassisk hall, med vita väggar och mellanmörkt trägolv
Exempel på en klassisk hall, med vita väggar och mellanmörkt trägolv

This hallway was part of a larger remodel of an attic space which included the hall, master bedroom, bathroom and nursery. Painted a brilliant white and borrowing light from the frosted, glass inset nursery and bedroom doors, this light hardwood space is lined on one side with custom, built-in storage. Making the most of the sloping eave space and pony wall, there is room for stacking, hanging and multiple drawer depths, very versatile storage. The cut-out pulls and toe-kick registers keep the floor and walkway clear of any extrusions. The hall acts as an extension of the bedrooms, with the narrow bench providing a resting place while getting ready in the morning.
All photos: Josh Partee Photography
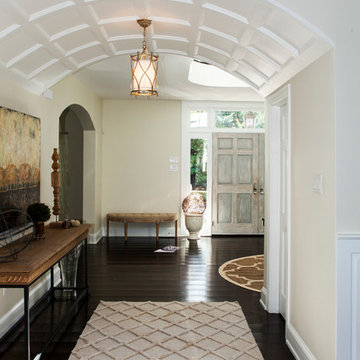
This grand 2 story open foyer welcomes one.
From the center hall we have a view of this magnificent arched coffered hallway with dark wood floors and raised patterned diamond carpet wide runner that draw the eye in.
A wood detailed top console table on a wrought iron frame, stretchers and paw feet support sculptures that enhance the architecture of the space.
On both sides of the front door there are demilune tufted benches in a louis XVI style
This home was featured in Philadelphia Magazine August 2014 issue to showcase its beauty and excellence.
Photo by Alicia's Art, LLC
RUDLOFF Custom Builders, is a residential construction company that connects with clients early in the design phase to ensure every detail of your project is captured just as you imagined. RUDLOFF Custom Builders will create the project of your dreams that is executed by on-site project managers and skilled craftsman, while creating lifetime client relationships that are build on trust and integrity.
We are a full service, certified remodeling company that covers all of the Philadelphia suburban area including West Chester, Gladwynne, Malvern, Wayne, Haverford and more.
As a 6 time Best of Houzz winner, we look forward to working with you on your next project.
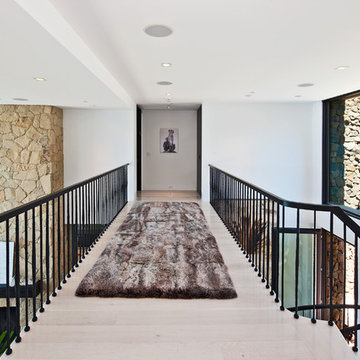
Builder/Designer/Owner – Masud Sarshar
Photos by – Simon Berlyn, BerlynPhotography
Our main focus in this beautiful beach-front Malibu home was the view. Keeping all interior furnishing at a low profile so that your eye stays focused on the crystal blue Pacific. Adding natural furs and playful colors to the homes neutral palate kept the space warm and cozy. Plants and trees helped complete the space and allowed “life” to flow inside and out. For the exterior furnishings we chose natural teak and neutral colors, but added pops of orange to contrast against the bright blue skyline.
This hallway/staircase is a open feeling. You're able to see the views/beach and the living room and kitchen. Open concept is what the client wanted.
JL Interiors is a LA-based creative/diverse firm that specializes in residential interiors. JL Interiors empowers homeowners to design their dream home that they can be proud of! The design isn’t just about making things beautiful; it’s also about making things work beautifully. Contact us for a free consultation Hello@JLinteriors.design _ 310.390.6849_ www.JLinteriors.design

Dan Bernskoetter Photography
Inredning av en klassisk stor hall, med vita väggar, mellanmörkt trägolv och brunt golv
Inredning av en klassisk stor hall, med vita väggar, mellanmörkt trägolv och brunt golv
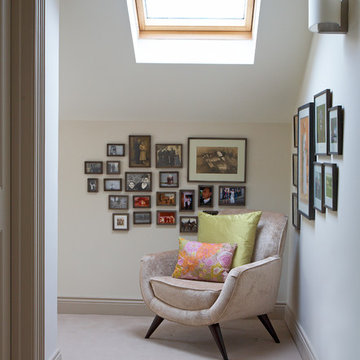
A fantastic place for reading
Inspiration för en funkis hall, med vita väggar och heltäckningsmatta
Inspiration för en funkis hall, med vita väggar och heltäckningsmatta

Luxurious modern take on a traditional white Italian villa. An entry with a silver domed ceiling, painted moldings in patterns on the walls and mosaic marble flooring create a luxe foyer. Into the formal living room, cool polished Crema Marfil marble tiles contrast with honed carved limestone fireplaces throughout the home, including the outdoor loggia. Ceilings are coffered with white painted
crown moldings and beams, or planked, and the dining room has a mirrored ceiling. Bathrooms are white marble tiles and counters, with dark rich wood stains or white painted. The hallway leading into the master bedroom is designed with barrel vaulted ceilings and arched paneled wood stained doors. The master bath and vestibule floor is covered with a carpet of patterned mosaic marbles, and the interior doors to the large walk in master closets are made with leaded glass to let in the light. The master bedroom has dark walnut planked flooring, and a white painted fireplace surround with a white marble hearth.
The kitchen features white marbles and white ceramic tile backsplash, white painted cabinetry and a dark stained island with carved molding legs. Next to the kitchen, the bar in the family room has terra cotta colored marble on the backsplash and counter over dark walnut cabinets. Wrought iron staircase leading to the more modern media/family room upstairs.
Project Location: North Ranch, Westlake, California. Remodel designed by Maraya Interior Design. From their beautiful resort town of Ojai, they serve clients in Montecito, Hope Ranch, Malibu, Westlake and Calabasas, across the tri-county areas of Santa Barbara, Ventura and Los Angeles, south to Hidden Hills- north through Solvang and more.
Custom designed barrel vault hallway looking towards entry foyer with warm white wood treatments. Custom wide plank pine flooring and walls in a pale warm buttercup yellow. Creamy white painted cabinets in this Cape Cod home by the beach.
Stan Tenpenny, contractor,
57 744 foton på orange, vit hall
6
