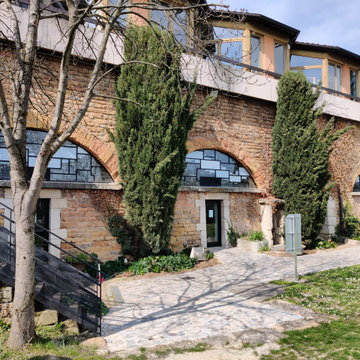109 foton på oranget hus, med tak med takplattor
Sortera efter:
Budget
Sortera efter:Populärt i dag
81 - 100 av 109 foton
Artikel 1 av 3
Bild på ett mellanstort funkis oranget hus, med två våningar, tegel, sadeltak och tak med takplattor
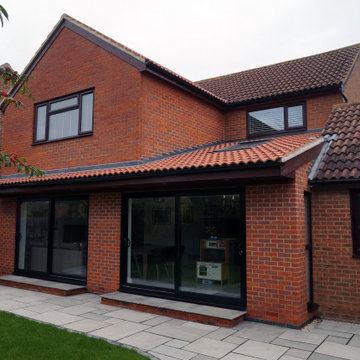
Foto på ett mellanstort funkis oranget hus, med allt i ett plan, tegel och tak med takplattor
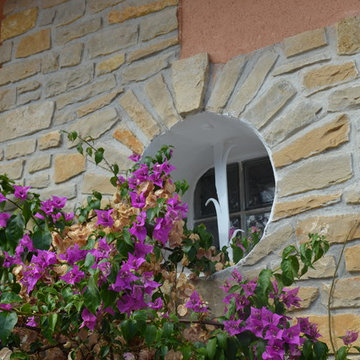
Idéer för att renovera ett medelhavsstil oranget hus, med blandad fasad, sadeltak och tak med takplattor
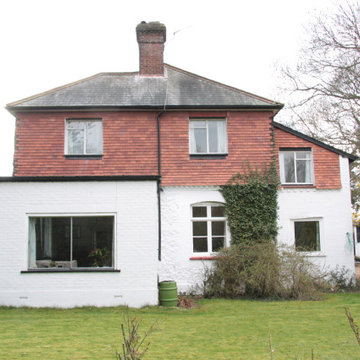
Photo before renovation
Idéer för stora oranga hus, med två våningar, stuckatur, valmat tak och tak med takplattor
Idéer för stora oranga hus, med två våningar, stuckatur, valmat tak och tak med takplattor
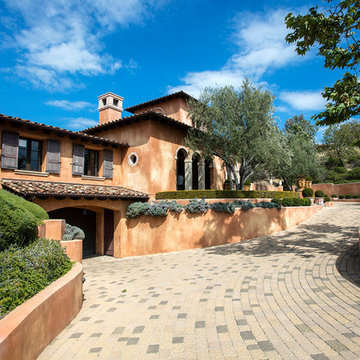
Inspiration för stora klassiska oranga hus, med tre eller fler plan, stuckatur och tak med takplattor
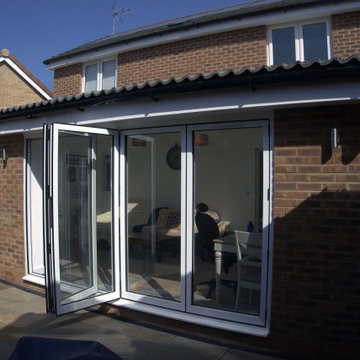
Finished single-storey rear extension.
Exempel på ett mellanstort modernt oranget hus, med tegel, sadeltak, tak med takplattor och två våningar
Exempel på ett mellanstort modernt oranget hus, med tegel, sadeltak, tak med takplattor och två våningar
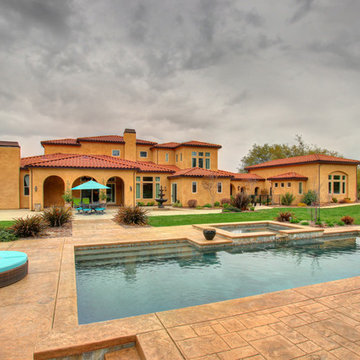
Photo by TopNotch360 of the rear elevation and back yard of this Mediterranean style two story addition.
Inredning av ett medelhavsstil stort oranget hus, med två våningar, stuckatur, valmat tak och tak med takplattor
Inredning av ett medelhavsstil stort oranget hus, med två våningar, stuckatur, valmat tak och tak med takplattor
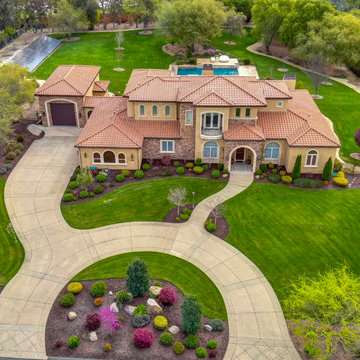
Photo by TopNotch360 of overall view from above showing the blend between the new second floor and the remodeled first floor.
Inspiration för stora medelhavsstil oranga hus, med två våningar, stuckatur, valmat tak och tak med takplattor
Inspiration för stora medelhavsstil oranga hus, med två våningar, stuckatur, valmat tak och tak med takplattor
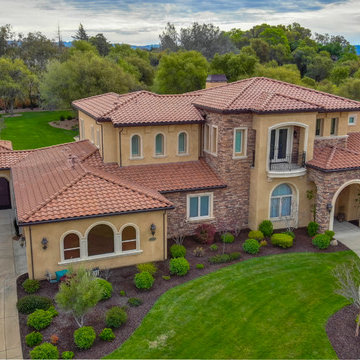
The side elevation from above of this Mediterranean Style two story addition showing the second floor blended into the first as well as the RV garage.
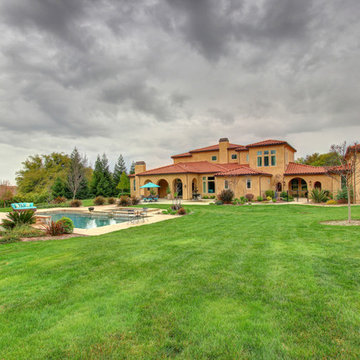
Photo by TopNotch360 of the rear elevation and back yard of this Mediterranean style two story addition.
Foto på ett stort medelhavsstil oranget hus, med två våningar, stuckatur, valmat tak och tak med takplattor
Foto på ett stort medelhavsstil oranget hus, med två våningar, stuckatur, valmat tak och tak med takplattor
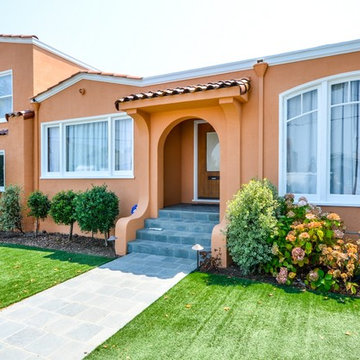
Exempel på ett litet medelhavsstil oranget hus, med två våningar, stuckatur, sadeltak och tak med takplattor
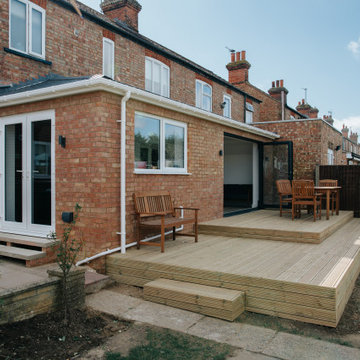
An exterior picture form our recently complete single storey extension in Bedford, Bedfordshire.
This double-hipped lean to style with roof windows, downlighters and bifold doors make the perfect combination for open plan living in the brightest way.
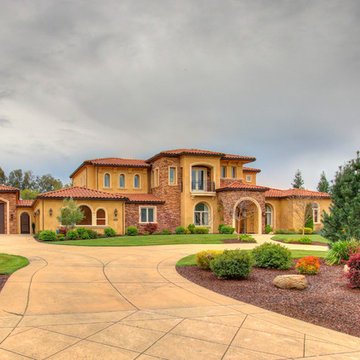
The front elevation of this Mediterranean Style taken by TopNotch360 of the two story addition showing the second floor blended into the first as well as the RV garage.
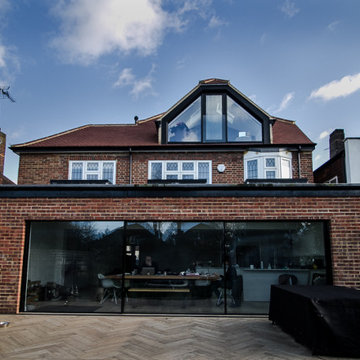
Ground floor side extension to accommodate garage, storage, boot room and utility room. A first floor side extensions to accommodate two extra bedrooms and a shower room for guests. Loft conversion to accommodate a master bedroom, en-suite and storage.
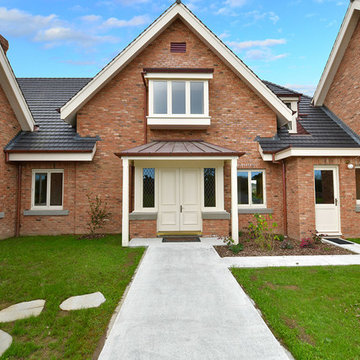
Idéer för att renovera ett stort rustikt oranget hus, med två våningar, tegel, valmat tak och tak med takplattor
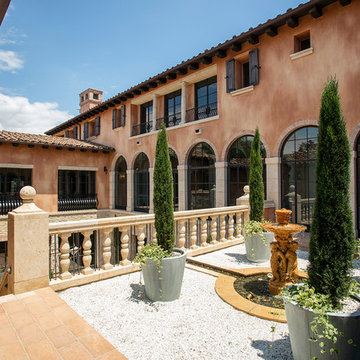
Exempel på ett stort klassiskt oranget hus, med tre eller fler plan, stuckatur och tak med takplattor
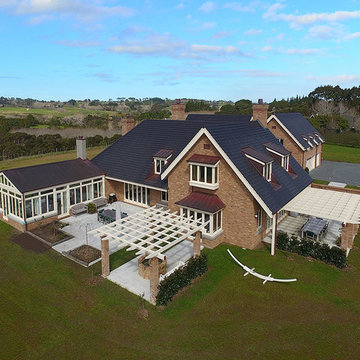
Idéer för att renovera ett stort rustikt oranget hus, med två våningar, tegel, valmat tak och tak med takplattor
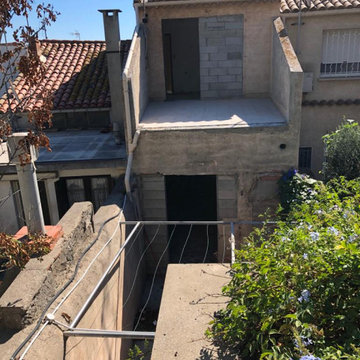
Démolition d'un partie de la façade, création de balcons et construction en agglo d'une partie de la façade en retrait de l'existant. Remplacement des menuiseries et reprise de la façade totale.
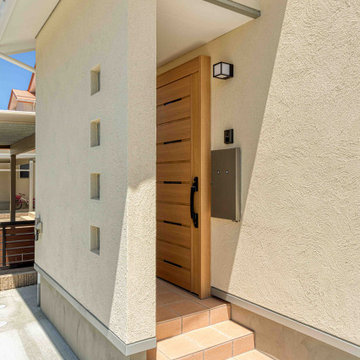
Inredning av ett nordiskt stort oranget hus, med två våningar, stuckatur, sadeltak och tak med takplattor
109 foton på oranget hus, med tak med takplattor
5
