60 foton på oranget hus, med valmat tak
Sortera efter:
Budget
Sortera efter:Populärt i dag
41 - 60 av 60 foton
Artikel 1 av 3
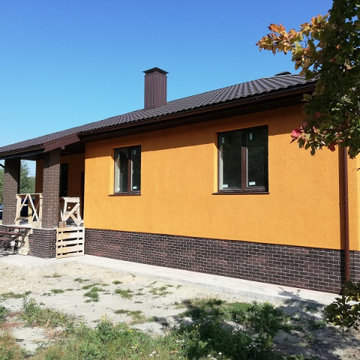
Klassisk inredning av ett mellanstort oranget hus, med allt i ett plan, blandad fasad, valmat tak och tak i metall
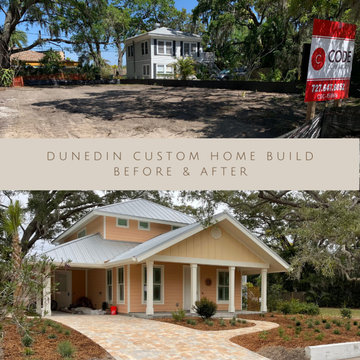
Welcome to the showcase of one of my latest custom home build projects! In this portfolio, you will see the process of bringing a dream home to life, from the initial planning stages to the finished product.
Before photos will show the original site and what use to be an empty plot of land. Progress photos will give you an inside look at the construction and the attention to detail that goes into every aspect of the build. And finally, after photos will showcase the stunning finished product, highlighting the unique design features and luxurious finishes that make this home truly special.
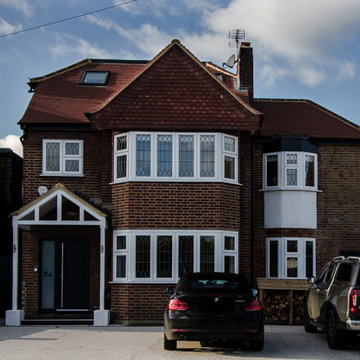
Ground floor side extension to accommodate garage, storage, boot room and utility room. A first floor side extensions to accommodate two extra bedrooms and a shower room for guests. Loft conversion to accommodate a master bedroom, en-suite and storage.
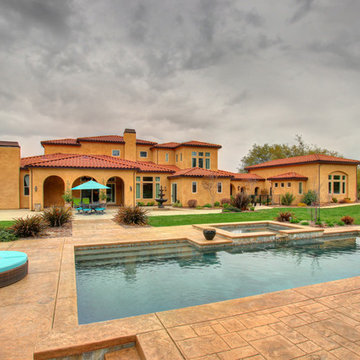
Photo by TopNotch360 of the rear elevation and back yard of this Mediterranean style two story addition.
Inredning av ett medelhavsstil stort oranget hus, med två våningar, stuckatur, valmat tak och tak med takplattor
Inredning av ett medelhavsstil stort oranget hus, med två våningar, stuckatur, valmat tak och tak med takplattor
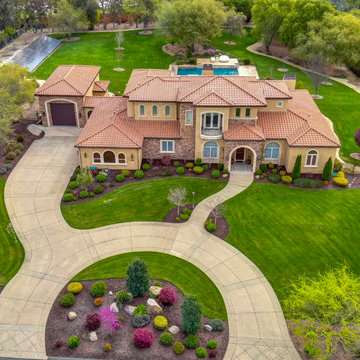
Photo by TopNotch360 of overall view from above showing the blend between the new second floor and the remodeled first floor.
Inspiration för stora medelhavsstil oranga hus, med två våningar, stuckatur, valmat tak och tak med takplattor
Inspiration för stora medelhavsstil oranga hus, med två våningar, stuckatur, valmat tak och tak med takplattor
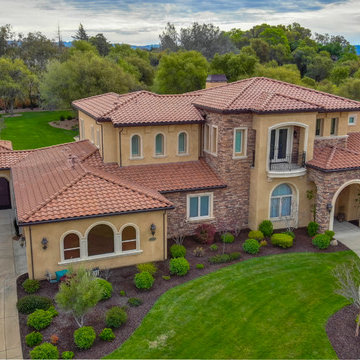
The side elevation from above of this Mediterranean Style two story addition showing the second floor blended into the first as well as the RV garage.
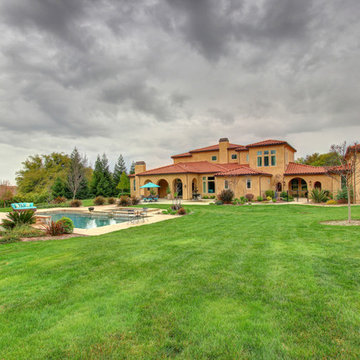
Photo by TopNotch360 of the rear elevation and back yard of this Mediterranean style two story addition.
Foto på ett stort medelhavsstil oranget hus, med två våningar, stuckatur, valmat tak och tak med takplattor
Foto på ett stort medelhavsstil oranget hus, med två våningar, stuckatur, valmat tak och tak med takplattor

Idéer för att renovera ett litet vintage oranget hus, med allt i ett plan, tegel och valmat tak
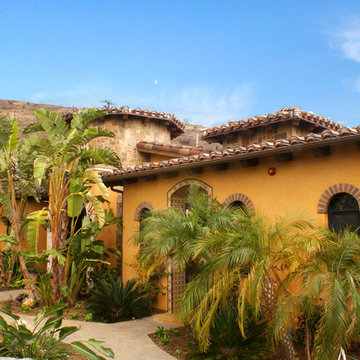
Corona Tapered Mission in
50% 2F45CC16D, 20% B317-R Taupe Smoke Blend
20% 2F45 Tobacco, 10% B330-R Santa Barbara Blend
with 100% 2F45 Pans
Foto på ett medelhavsstil oranget hus, med allt i ett plan, stuckatur, valmat tak och tak med takplattor
Foto på ett medelhavsstil oranget hus, med allt i ett plan, stuckatur, valmat tak och tak med takplattor
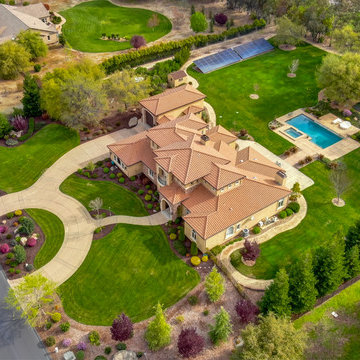
Photo by TopNotch360 of overall view from above showing the blend between the new second floor and the remodeled first floor.
Idéer för ett stort medelhavsstil oranget hus, med två våningar, stuckatur, valmat tak och tak med takplattor
Idéer för ett stort medelhavsstil oranget hus, med två våningar, stuckatur, valmat tak och tak med takplattor
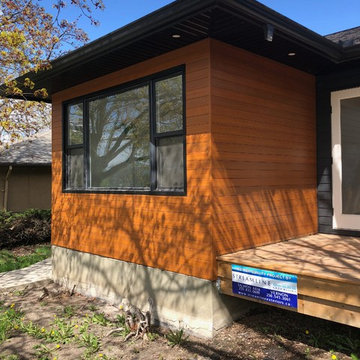
Inspiration för ett litet funkis oranget hus, med allt i ett plan, metallfasad, valmat tak och tak i shingel
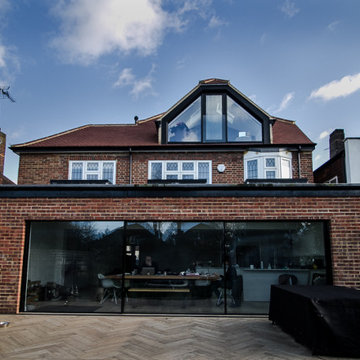
Ground floor side extension to accommodate garage, storage, boot room and utility room. A first floor side extensions to accommodate two extra bedrooms and a shower room for guests. Loft conversion to accommodate a master bedroom, en-suite and storage.
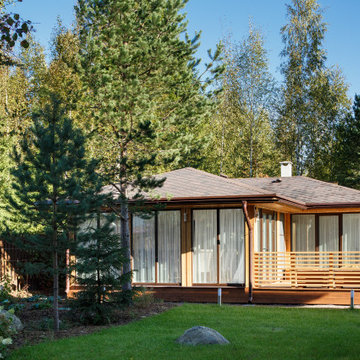
Bild på ett mellanstort funkis oranget hus, med allt i ett plan, valmat tak och tak i shingel
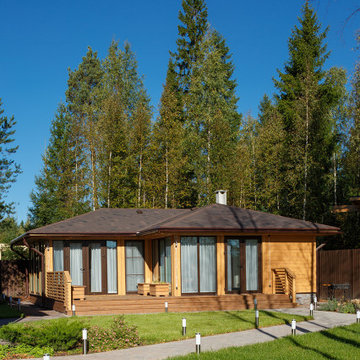
Inredning av ett modernt mellanstort oranget hus, med allt i ett plan, valmat tak och tak i shingel
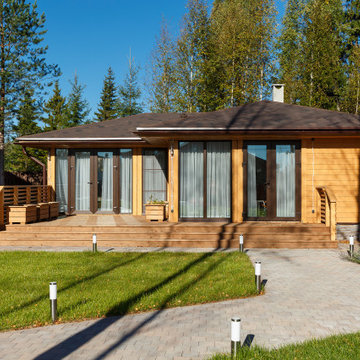
Inspiration för mellanstora moderna oranga hus, med allt i ett plan, valmat tak och tak i shingel
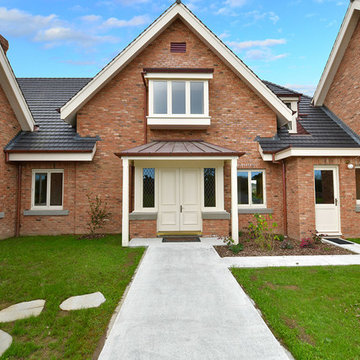
Idéer för att renovera ett stort rustikt oranget hus, med två våningar, tegel, valmat tak och tak med takplattor
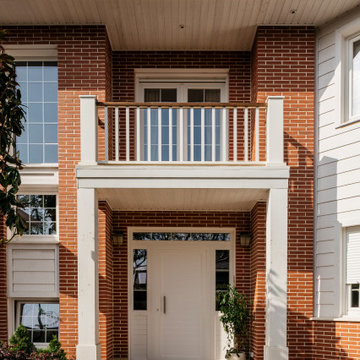
Vivienda de estilo americano con acabado en ladrillo e imitación de madera. Planta cuadrada con volúmenes que sobresalen en una arquitectura con gran impacto visual
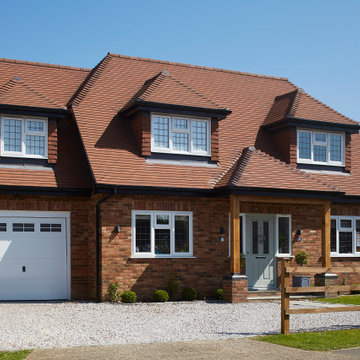
Idéer för ett mellanstort klassiskt oranget hus, med två våningar, tegel, valmat tak och tak med takplattor
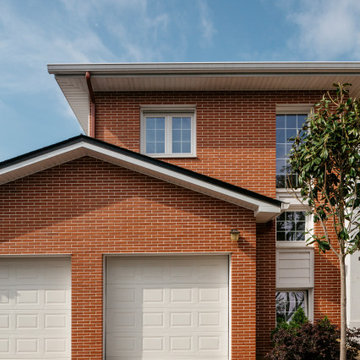
Vivienda de estilo americano con acabado en ladrillo e imitación de madera. Planta cuadrada con volúmenes que sobresalen en una arquitectura con gran impacto visual
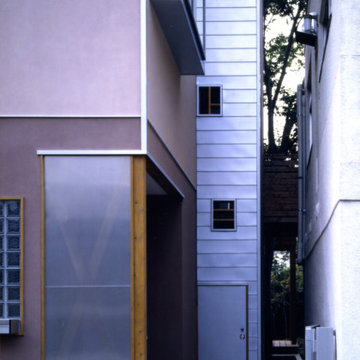
外観−2。エントランス周りの外観。玄関ポーチ部分は、直接的な目線を避ける目的で目隠しパンチングメタルを嵌め込んだ。玄関ガラスブロックの下には既製品のポストを埋込み、投函物を玄関内で回収できるようにした。階段室最下階のドアは物置
Inspiration för ett mellanstort funkis oranget hus, med tre eller fler plan, valmat tak, tak i metall och stuckatur
Inspiration för ett mellanstort funkis oranget hus, med tre eller fler plan, valmat tak, tak i metall och stuckatur
60 foton på oranget hus, med valmat tak
3