2 419 foton på parallell tvättstuga
Sortera efter:
Budget
Sortera efter:Populärt i dag
61 - 80 av 2 419 foton
Artikel 1 av 3

The compact and functional ground floor utility room and WC has been positioned where the original staircase used to be in the centre of the house.
We kept to a paired down utilitarian style and palette when designing this practical space. A run of bespoke birch plywood full height cupboards for coats and shoes and a laundry cupboard with a stacked washing machine and tumble dryer. Tucked at the end is an enamel bucket sink and lots of open shelving storage. A simple white grid of tiles and the natural finish cork flooring which runs through out the house.

Laundry room Concept, modern farmhouse, with farmhouse sink, wood floors, grey cabinets, mini fridge in Powell
Lantlig inredning av ett mellanstort vit parallellt vitt grovkök, med en rustik diskho, skåp i shakerstil, grå skåp, bänkskiva i kvartsit, beige väggar, vinylgolv, en tvättmaskin och torktumlare bredvid varandra och flerfärgat golv
Lantlig inredning av ett mellanstort vit parallellt vitt grovkök, med en rustik diskho, skåp i shakerstil, grå skåp, bänkskiva i kvartsit, beige väggar, vinylgolv, en tvättmaskin och torktumlare bredvid varandra och flerfärgat golv
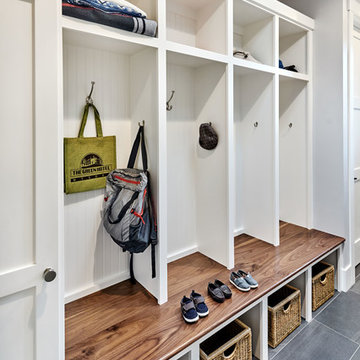
Bild på ett mellanstort vintage parallellt grovkök, med en allbänk, skåp i shakerstil, vita skåp, bänkskiva i kvarts, grå väggar, klinkergolv i porslin och en tvättmaskin och torktumlare bredvid varandra

C.L. Fry Photo
Klassisk inredning av ett mellanstort parallellt grovkök, med klinkergolv i keramik, skåp i shakerstil, bruna skåp, bänkskiva i kvarts, en tvättpelare, grå väggar och grått golv
Klassisk inredning av ett mellanstort parallellt grovkök, med klinkergolv i keramik, skåp i shakerstil, bruna skåp, bänkskiva i kvarts, en tvättpelare, grå väggar och grått golv
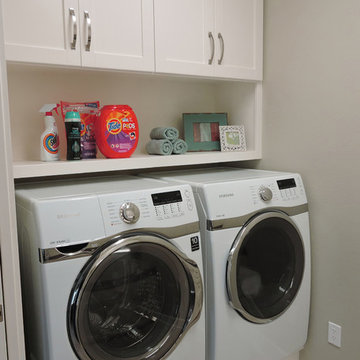
Custom cabinetry allows for easy access to laundry supplies as well as elevates front loading washer and dryer for better functionality.
Idéer för en mellanstor klassisk grå parallell tvättstuga enbart för tvätt, med skåp i shakerstil, vita skåp, bänkskiva i kvarts, grå väggar, klinkergolv i porslin, en tvättmaskin och torktumlare bredvid varandra, en enkel diskho och beiget golv
Idéer för en mellanstor klassisk grå parallell tvättstuga enbart för tvätt, med skåp i shakerstil, vita skåp, bänkskiva i kvarts, grå väggar, klinkergolv i porslin, en tvättmaskin och torktumlare bredvid varandra, en enkel diskho och beiget golv

Kirsten Sessions Photography
Foto på ett stort amerikanskt parallellt grovkök, med en undermonterad diskho, skåp i shakerstil, vita skåp, bänkskiva i kvarts, vinylgolv, en tvättmaskin och torktumlare bredvid varandra och vita väggar
Foto på ett stort amerikanskt parallellt grovkök, med en undermonterad diskho, skåp i shakerstil, vita skåp, bänkskiva i kvarts, vinylgolv, en tvättmaskin och torktumlare bredvid varandra och vita väggar

A multi-purpose laundry room that keeps your house clean and you organized! To see more of the Lane floor plan visit: www.gomsh.com/the-lane
Photo by: Bryan Chavez

Diane Wagner
This client not only needed a new kitchen but they had no storage, no mudroom, and useless closet in the garage. We took over the closet made it part of the laundry room to recess the washer and dryer , add an indoor closet and allow space for a mudroom and extra storage. The kitchen was gutted and we added a large center island, custom cabinets, and eat in area . We added a slider with a transom so the table could be round. The Family room we added a sectional and added a ship lap wall. We lowered the mantle and added left over granite from kitchen for the surround. Both Island the wood mantle are painted the same gray tone.

Timber benchtops warm up the otherwise clean white laundry. The long bench and overhead storage cupboards make a practical working space.
Interior design by C.Jong
Photography by Pixel Poetry

Foto på en stor vintage grå parallell tvättstuga enbart för tvätt och med garderob, med en rustik diskho, luckor med infälld panel, grå skåp, vita väggar, ljust trägolv, beiget golv och granitbänkskiva

The back door leads to a multi-purpose laundry room and mudroom. Side by side washer and dryer on the main level account for aging in place by maximizing universal design elements.
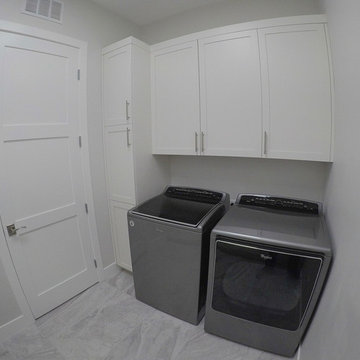
On the other side of the house, the laundry room is located. The washer and dryer is located on one wall with a counter top and sink located on the other. Multiple cabinets are in the room allowing a lot of storage.
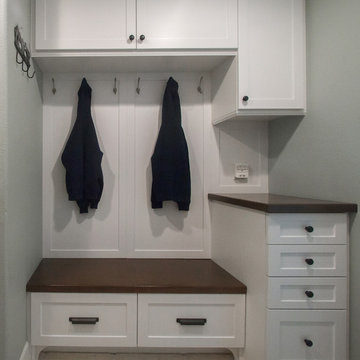
Idéer för att renovera ett mellanstort vintage parallellt grovkök, med skåp i shakerstil, vita skåp, träbänkskiva, grå väggar och mörkt trägolv

Idéer för en liten lantlig bruna parallell tvättstuga enbart för tvätt, med träbänkskiva, klinkergolv i keramik, en tvättmaskin och torktumlare bredvid varandra och grå väggar
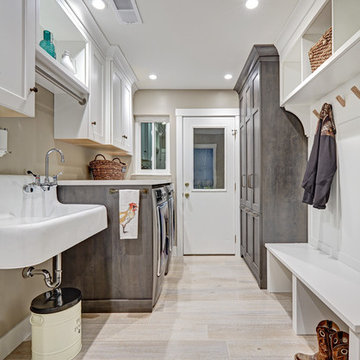
Perfect for a family of 6 (including the 2 large labs), this spacious laundry room/mud room has a plenty of storage so that laundry supplies, kids shoes and backpacks and pet food can be neatly tucked away. The style is a continuation of t he adjacent kitchen which is a luxurious industrial/farmhouse mix of elements such as complimentary woods, steel and top of the line appliances.
Photography by Fred Donham of PhotographyLink

Foto på ett mellanstort funkis parallellt grovkök, med en undermonterad diskho, luckor med infälld panel, grå skåp, bänkskiva i kvartsit, grå väggar, skiffergolv och en tvättmaskin och torktumlare bredvid varandra
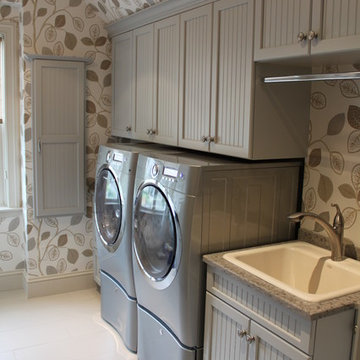
Tedd Wood Custom Cabinetry laundry room in the Yardley door painted in Graystone. Independent cabinet near washer and dryer is a pull down ironing board.

Basil colored shaker style cabinets and a subdued green on the walls make this a warm & inviting space.
Photo by Scot Trueblood
Inspiration för små maritima parallella grovkök, med en nedsänkt diskho, skåp i shakerstil, gröna skåp, bänkskiva i kvarts, klinkergolv i keramik, en tvättmaskin och torktumlare bredvid varandra och grå väggar
Inspiration för små maritima parallella grovkök, med en nedsänkt diskho, skåp i shakerstil, gröna skåp, bänkskiva i kvarts, klinkergolv i keramik, en tvättmaskin och torktumlare bredvid varandra och grå väggar

Welcome to our charming laundry room featuring rich green cabinets, a timeless black and white tile floor, and elegant brass handles. The green cabinets bring a touch of nature's tranquility, while the classic black and white tile exudes sophistication. The addition of brass handles adds a dash of opulence, creating a delightful and stylish space to tackle laundry tasks with ease and grace.

Bild på en mellanstor parallell tvättstuga enbart för tvätt, med en dubbel diskho, släta luckor, vita skåp, bänkskiva i kvarts, vitt stänkskydd, stänkskydd i keramik, vita väggar, betonggolv, en tvättmaskin och torktumlare bredvid varandra och grått golv
2 419 foton på parallell tvättstuga
4