2 419 foton på parallell tvättstuga
Sortera efter:
Budget
Sortera efter:Populärt i dag
121 - 140 av 2 419 foton
Artikel 1 av 3
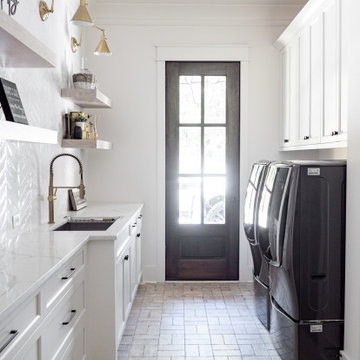
Inspiration för mellanstora klassiska parallella vitt grovkök, med en undermonterad diskho, skåp i shakerstil, vita skåp, bänkskiva i kvarts, vitt stänkskydd, stänkskydd i keramik, tegelgolv och en tvättmaskin och torktumlare bredvid varandra

Bild på en stor funkis vita parallell vitt tvättstuga enbart för tvätt, med en nedsänkt diskho, släta luckor, vita skåp, laminatbänkskiva, grått stänkskydd, stänkskydd i mosaik, vita väggar, klinkergolv i keramik, en tvättmaskin och torktumlare bredvid varandra och grått golv

Idéer för ett stort klassiskt vit parallellt grovkök, med en rustik diskho, skåp i shakerstil, grå skåp, bänkskiva i kvarts, vitt stänkskydd, vita väggar, ljust trägolv och en tvättmaskin och torktumlare bredvid varandra
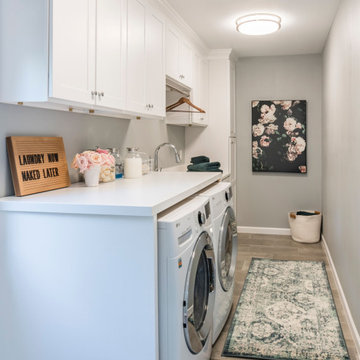
Foto på en mellanstor funkis vita parallell tvättstuga enbart för tvätt, med en undermonterad diskho, skåp i shakerstil, vita skåp, bänkskiva i kvarts, grå väggar, klinkergolv i porslin, en tvättmaskin och torktumlare bredvid varandra och grått golv

Maddox Photography
Idéer för små funkis parallella små tvättstugor, med släta luckor, skåp i mellenmörkt trä, grå väggar, ljust trägolv, en tvättmaskin och torktumlare bredvid varandra och brunt golv
Idéer för små funkis parallella små tvättstugor, med släta luckor, skåp i mellenmörkt trä, grå väggar, ljust trägolv, en tvättmaskin och torktumlare bredvid varandra och brunt golv

Laundry / Mud room off back entry with folding & work space. Simple door style blends with the older homes charm & molding details
Bild på ett mellanstort vintage parallellt grovkök, med en nedsänkt diskho, släta luckor, vita skåp, laminatbänkskiva, grå väggar, skiffergolv, en tvättmaskin och torktumlare bredvid varandra och flerfärgat golv
Bild på ett mellanstort vintage parallellt grovkök, med en nedsänkt diskho, släta luckor, vita skåp, laminatbänkskiva, grå väggar, skiffergolv, en tvättmaskin och torktumlare bredvid varandra och flerfärgat golv

Foto på ett mellanstort vintage parallellt grovkök, med en nedsänkt diskho, skåp i shakerstil, grå skåp, granitbänkskiva, blå väggar, vinylgolv, en tvättmaskin och torktumlare bredvid varandra och grått golv

Main Line Kitchen Design is a brand new business model! We are a group of skilled Kitchen Designers each with many years of experience planning kitchens around the Delaware Valley. And we are cabinet dealers for 6 nationally distributed cabinet lines much like traditional showrooms. Unlike full showrooms open to the general public, Main Line Kitchen Design works only by appointment. Appointments can be scheduled days, nights, and weekends either in your home or in our office and selection center. During office appointments we display clients kitchens on a flat screen TV and help them look through 100’s of sample doorstyles, almost a thousand sample finish blocks and sample kitchen cabinets. During home visits we can bring samples, take measurements, and make design changes on laptops showing you what your kitchen can look like in the very room being renovated. This is more convenient for our customers and it eliminates the expense of staffing and maintaining a larger space that is open to walk in traffic. We pass the significant savings on to our customers and so we sell cabinetry for less than other dealers, even home centers like Lowes and The Home Depot.
We believe that since a web site like Houzz.com has over half a million kitchen photos any advantage to going to a full kitchen showroom with full kitchen displays has been lost. Almost no customer today will ever get to see a display kitchen in their door style and finish because there are just too many possibilities. And the design of each kitchen is unique anyway.
Linda McManus Photography
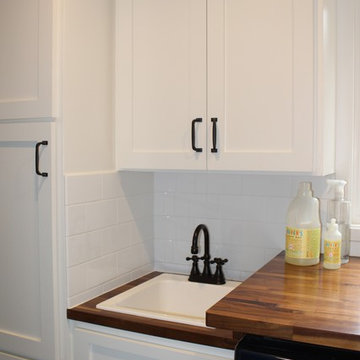
This laundry room doubles as the mudroom entry from the garage so we created an area to kick off shoes and hang backpacks as well as the laundry.
Bild på ett litet amerikanskt parallellt grovkök, med en undermonterad diskho, skåp i shakerstil, vita skåp, träbänkskiva, grå väggar, klinkergolv i porslin och en tvättmaskin och torktumlare bredvid varandra
Bild på ett litet amerikanskt parallellt grovkök, med en undermonterad diskho, skåp i shakerstil, vita skåp, träbänkskiva, grå väggar, klinkergolv i porslin och en tvättmaskin och torktumlare bredvid varandra
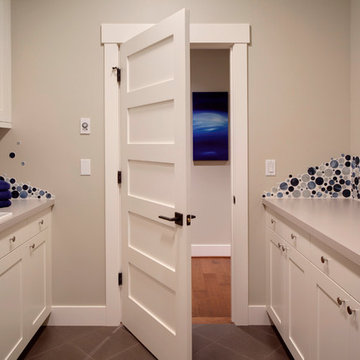
Playful Bubblicious tile acts as a backsplash in this simple, spacious laundry room.
Photo: Clarity Northwest
Idéer för att renovera en mellanstor funkis parallell tvättstuga, med en nedsänkt diskho, skåp i shakerstil, vita skåp, laminatbänkskiva, beige väggar, klinkergolv i keramik och en tvättmaskin och torktumlare bredvid varandra
Idéer för att renovera en mellanstor funkis parallell tvättstuga, med en nedsänkt diskho, skåp i shakerstil, vita skåp, laminatbänkskiva, beige väggar, klinkergolv i keramik och en tvättmaskin och torktumlare bredvid varandra

The laundry room is the hub of this renovation, with traffic converging from the kitchen, family room, exterior door, the two bedroom guest suite, and guest bath. We allowed a spacious area to accommodate this, plus laundry tasks, a pantry, and future wheelchair maneuverability.
The client keeps her large collection of vintage china, crystal, and serving pieces for entertaining in the convenient white IKEA cabinetry drawers. We tucked the stacked washer and dryer into an alcove so it is not viewed from the family room or kitchen. The leather finish granite countertop looks like marble and provides folding and display space. The Versailles pattern travertine floor was matched to the existing from the adjacent kitchen.
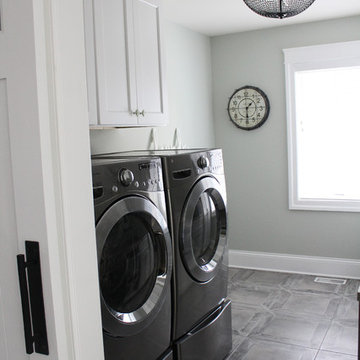
Picking accent pieces that will tie the entire home together is a great idea for laundry rooms. You are better able to customize the small space and tie the home together.
Meyer Design

A fold-out ironing board is hidden behind a false drawer front. This ironing board swivels for comfort and is the perfect place to touch up a collar and cuffs or press a freshly laundered table cloth.
Peggy Woodall - designer
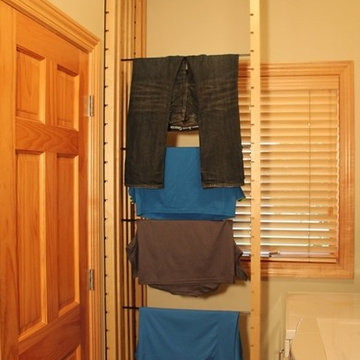
DryAway 9' Ceiling Mount - 8 frames - Push the laundry drying racks in to dry with no fans needed. For 8 frames DryAway requires 28" wide by 29" deep. 4 loads of wash dry out of sight and out of the way.

Who wouldn't mind doing laundry in such a bright and colorful laundry room? Custom cabinetry allows for creating a space with the exact specifications of the homeowner and is the perfect backdrop for the floor to ceiling white subway tiles. From a hanging drying station, hidden litterbox storage, antimicrobial and durable white Krion countertops to beautiful walnut shelving, this laundry room is as beautiful as it is functional.
Stephen Allen Photography

Inspiration för mellanstora moderna parallella brunt grovkök, med en nedsänkt diskho, grå skåp, träbänkskiva, vitt stänkskydd, stänkskydd i keramik, klinkergolv i keramik, en tvättmaskin och torktumlare bredvid varandra och beiget golv

The back door leads to a multi-purpose laundry room and mudroom. Side by side washer and dryer on the main level account for aging in place by maximizing universal design elements.
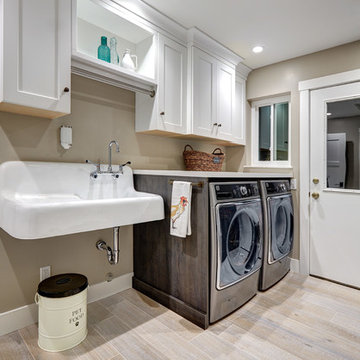
Perfect for a family of 6 (including the 2 large labs), this spacious laundry room/mud room has a plenty of storage so that laundry supplies, kids shoes and backpacks and pet food can be neatly tucked away. The style is a continuation of t he adjacent kitchen which is a luxurious industrial/farmhouse mix of elements such as complimentary woods, steel and top of the line appliances.
Photography by Fred Donham of PhotographyLink

This laundry room was created by removing the existing bathroom and bedroom closet. Medallion Designer Series maple full overlay cabinet’s in the Potters Mill door style with Harbor Mist painted finish was installed. Formica Laminate Concrete Stone with a bull edge and single bowl Kurran undermount stainless steel sink with a chrome Moen faucet. Boulder Terra Linear Blend tile was used for the backsplash and washer outlet box cover. On the floor 12x24 Mediterranean Essence tile in Bronze finish was installed. A Bosch washer & dryer were also installed.
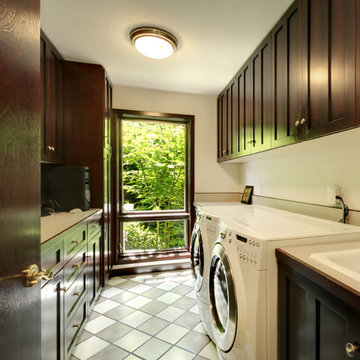
This beautiful laundry room offers a large folding area, ample storage, and beautiful wood grain cabinets with a dark finish.
Inspiration för mellanstora amerikanska parallella grovkök, med en rustik diskho, skåp i shakerstil, skåp i mörkt trä, beige väggar, klinkergolv i keramik och en tvättmaskin och torktumlare bredvid varandra
Inspiration för mellanstora amerikanska parallella grovkök, med en rustik diskho, skåp i shakerstil, skåp i mörkt trä, beige väggar, klinkergolv i keramik och en tvättmaskin och torktumlare bredvid varandra
2 419 foton på parallell tvättstuga
7