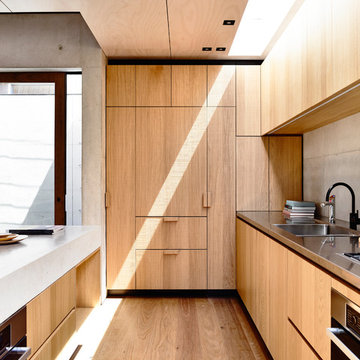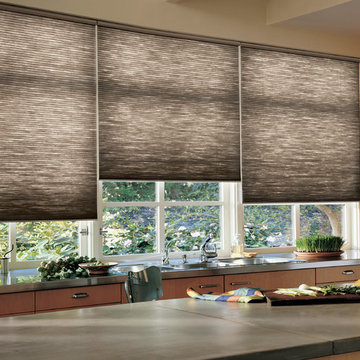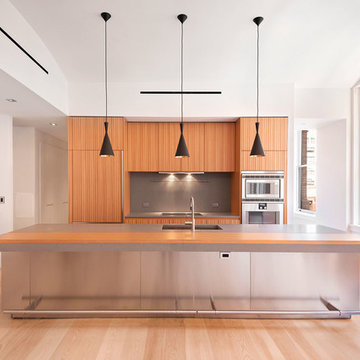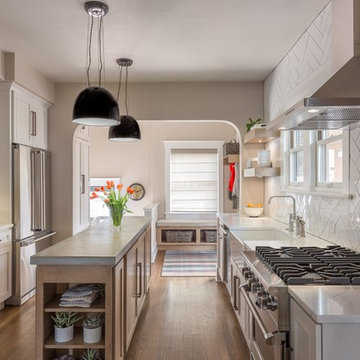2 270 foton på parallellkök, med bänkskiva i betong
Sortera efter:
Budget
Sortera efter:Populärt i dag
21 - 40 av 2 270 foton
Artikel 1 av 3

Bild på ett funkis grå grått parallellkök, med vita skåp, bänkskiva i betong, fönster som stänkskydd, mellanmörkt trägolv, en köksö och brunt golv

Remodeled by Lion Builder construction
Design By Veneer Designs
Idéer för att renovera ett stort funkis vit vitt kök, med en undermonterad diskho, släta luckor, blå skåp, bänkskiva i betong, blått stänkskydd, stänkskydd i keramik, rostfria vitvaror, en köksö, mellanmörkt trägolv och brunt golv
Idéer för att renovera ett stort funkis vit vitt kök, med en undermonterad diskho, släta luckor, blå skåp, bänkskiva i betong, blått stänkskydd, stänkskydd i keramik, rostfria vitvaror, en köksö, mellanmörkt trägolv och brunt golv

Exempel på ett modernt grå grått parallellkök, med skåp i ljust trä, bänkskiva i betong, en köksö, en undermonterad diskho, släta luckor, integrerade vitvaror, mellanmörkt trägolv och brunt golv

Bespoke Uncommon Projects plywood kitchen. Oak veneered ply carcasses, stainless steel worktops on the base units and Wolf, Sub-zero and Bora appliances. Island with built in wine fridge, pan and larder storage, topped with a bespoke cantilevered concrete worktop breakfast bar.
Photos by Jocelyn Low

Vista principale della cucina con tavolo da pranzo centrale e lampade di design, i meteriali scelti creano un contrasto perfetto con il parquet a spina di pesce

Derek Swalwell
Inredning av ett modernt litet parallellkök, med en dubbel diskho, skåp i mellenmörkt trä, bänkskiva i betong, grått stänkskydd, mellanmörkt trägolv, en köksö och rostfria vitvaror
Inredning av ett modernt litet parallellkök, med en dubbel diskho, skåp i mellenmörkt trä, bänkskiva i betong, grått stänkskydd, mellanmörkt trägolv, en köksö och rostfria vitvaror

Shannon McGrath
Idéer för ett mellanstort modernt parallellkök, med en undermonterad diskho, släta luckor, vita skåp, bänkskiva i betong, glaspanel som stänkskydd, rostfria vitvaror, betonggolv och en köksö
Idéer för ett mellanstort modernt parallellkök, med en undermonterad diskho, släta luckor, vita skåp, bänkskiva i betong, glaspanel som stänkskydd, rostfria vitvaror, betonggolv och en köksö

Idéer för mellanstora industriella svart kök, med en integrerad diskho, släta luckor, skåp i ljust trä, bänkskiva i betong, rostfria vitvaror, betonggolv, en köksö och grått golv

Interior - Kitchen
Beach House at Avoca Beach by Architecture Saville Isaacs
Project Summary
Architecture Saville Isaacs
https://www.architecturesavilleisaacs.com.au/
The core idea of people living and engaging with place is an underlying principle of our practice, given expression in the manner in which this home engages with the exterior, not in a general expansive nod to view, but in a varied and intimate manner.
The interpretation of experiencing life at the beach in all its forms has been manifested in tangible spaces and places through the design of pavilions, courtyards and outdoor rooms.
Architecture Saville Isaacs
https://www.architecturesavilleisaacs.com.au/
A progression of pavilions and courtyards are strung off a circulation spine/breezeway, from street to beach: entry/car court; grassed west courtyard (existing tree); games pavilion; sand+fire courtyard (=sheltered heart); living pavilion; operable verandah; beach.
The interiors reinforce architectural design principles and place-making, allowing every space to be utilised to its optimum. There is no differentiation between architecture and interiors: Interior becomes exterior, joinery becomes space modulator, materials become textural art brought to life by the sun.
Project Description
Architecture Saville Isaacs
https://www.architecturesavilleisaacs.com.au/
The core idea of people living and engaging with place is an underlying principle of our practice, given expression in the manner in which this home engages with the exterior, not in a general expansive nod to view, but in a varied and intimate manner.
The house is designed to maximise the spectacular Avoca beachfront location with a variety of indoor and outdoor rooms in which to experience different aspects of beachside living.
Client brief: home to accommodate a small family yet expandable to accommodate multiple guest configurations, varying levels of privacy, scale and interaction.
A home which responds to its environment both functionally and aesthetically, with a preference for raw, natural and robust materials. Maximise connection – visual and physical – to beach.
The response was a series of operable spaces relating in succession, maintaining focus/connection, to the beach.
The public spaces have been designed as series of indoor/outdoor pavilions. Courtyards treated as outdoor rooms, creating ambiguity and blurring the distinction between inside and out.
A progression of pavilions and courtyards are strung off circulation spine/breezeway, from street to beach: entry/car court; grassed west courtyard (existing tree); games pavilion; sand+fire courtyard (=sheltered heart); living pavilion; operable verandah; beach.
Verandah is final transition space to beach: enclosable in winter; completely open in summer.
This project seeks to demonstrates that focusing on the interrelationship with the surrounding environment, the volumetric quality and light enhanced sculpted open spaces, as well as the tactile quality of the materials, there is no need to showcase expensive finishes and create aesthetic gymnastics. The design avoids fashion and instead works with the timeless elements of materiality, space, volume and light, seeking to achieve a sense of calm, peace and tranquillity.
Architecture Saville Isaacs
https://www.architecturesavilleisaacs.com.au/
Focus is on the tactile quality of the materials: a consistent palette of concrete, raw recycled grey ironbark, steel and natural stone. Materials selections are raw, robust, low maintenance and recyclable.
Light, natural and artificial, is used to sculpt the space and accentuate textural qualities of materials.
Passive climatic design strategies (orientation, winter solar penetration, screening/shading, thermal mass and cross ventilation) result in stable indoor temperatures, requiring minimal use of heating and cooling.
Architecture Saville Isaacs
https://www.architecturesavilleisaacs.com.au/
Accommodation is naturally ventilated by eastern sea breezes, but sheltered from harsh afternoon winds.
Both bore and rainwater are harvested for reuse.
Low VOC and non-toxic materials and finishes, hydronic floor heating and ventilation ensure a healthy indoor environment.
Project was the outcome of extensive collaboration with client, specialist consultants (including coastal erosion) and the builder.
The interpretation of experiencing life by the sea in all its forms has been manifested in tangible spaces and places through the design of the pavilions, courtyards and outdoor rooms.
The interior design has been an extension of the architectural intent, reinforcing architectural design principles and place-making, allowing every space to be utilised to its optimum capacity.
There is no differentiation between architecture and interiors: Interior becomes exterior, joinery becomes space modulator, materials become textural art brought to life by the sun.
Architecture Saville Isaacs
https://www.architecturesavilleisaacs.com.au/
https://www.architecturesavilleisaacs.com.au/

Large kitchen/living room open space
Shaker style kitchen with concrete worktop made onsite
Crafted tape, bookshelves and radiator with copper pipes

Hunter Douglas Duette Honeycomb Shade
Idéer för att renovera ett stort funkis parallellkök, med en nedsänkt diskho, släta luckor, skåp i ljust trä, bänkskiva i betong, rostfria vitvaror och en köksö
Idéer för att renovera ett stort funkis parallellkök, med en nedsänkt diskho, släta luckor, skåp i ljust trä, bänkskiva i betong, rostfria vitvaror och en köksö

Bild på ett mellanstort funkis kök, med en undermonterad diskho, släta luckor, skåp i mellenmörkt trä, bänkskiva i betong, grått stänkskydd, stänkskydd i sten, rostfria vitvaror, ljust trägolv, en köksö och beiget golv

sdsa asa dsa sa dsa as das das sa sad sad sa dsa sa dsad sad sad sa dsad sa dsa sad sa ds dsad sa dsdsa sad
Idéer för ett litet amerikanskt kök, med en dubbel diskho, luckor med profilerade fronter, bänkskiva i betong, beige stänkskydd, rostfria vitvaror, en köksö, mellanmörkt trägolv, stänkskydd i stickkakel och skåp i mörkt trä
Idéer för ett litet amerikanskt kök, med en dubbel diskho, luckor med profilerade fronter, bänkskiva i betong, beige stänkskydd, rostfria vitvaror, en köksö, mellanmörkt trägolv, stänkskydd i stickkakel och skåp i mörkt trä

Bild på ett mellanstort funkis kök, med en nedsänkt diskho, släta luckor, skåp i ljust trä, bänkskiva i betong, färgglada vitvaror, bambugolv och en köksö

American Oak timber battens and window seat, Caeser stone tops in Airy Concrete. Two Pack cabinetry in Snow Season.
Overhang and finger pull detail.
Modern inredning av ett mellanstort grå grått kök, med en undermonterad diskho, grå skåp, bänkskiva i betong, fönster som stänkskydd, ljust trägolv, en köksö, släta luckor, rostfria vitvaror och beiget golv
Modern inredning av ett mellanstort grå grått kök, med en undermonterad diskho, grå skåp, bänkskiva i betong, fönster som stänkskydd, ljust trägolv, en köksö, släta luckor, rostfria vitvaror och beiget golv

2020 New Construction - Designed + Built + Curated by Steven Allen Designs, LLC - 3 of 5 of the Nouveau Bungalow Series. Inspired by New Mexico Artist Georgia O' Keefe. Featuring Sunset Colors + Vintage Decor + Houston Art + Concrete Countertops + Custom White Oak and White Cabinets + Handcrafted Tile + Frameless Glass + Polished Concrete Floors + Floating Concrete Shelves + 48" Concrete Pivot Door + Recessed White Oak Base Boards + Concrete Plater Walls + Recessed Joist Ceilings + Drop Oak Dining Ceiling + Designer Fixtures and Decor.

timber veneer kitchen with polished concrete tops, mirror splash back reflecting views of marina
Idéer för att renovera ett mellanstort funkis grå grått kök, med skåp i ljust trä, bänkskiva i betong, svart stänkskydd, kalkstensgolv, en köksö, grått golv, en enkel diskho, släta luckor och fönster som stänkskydd
Idéer för att renovera ett mellanstort funkis grå grått kök, med skåp i ljust trä, bänkskiva i betong, svart stänkskydd, kalkstensgolv, en köksö, grått golv, en enkel diskho, släta luckor och fönster som stänkskydd

Inredning av ett industriellt stort kök, med en integrerad diskho, släta luckor, skåp i mellenmörkt trä, bänkskiva i betong, stänkskydd i tegel, rostfria vitvaror, betonggolv, en köksö och grått golv

Kitchen remodel by Basements & Beyond
Idéer för ett klassiskt kök, med en rustik diskho, skåp i shakerstil, vita skåp, bänkskiva i betong, vitt stänkskydd, stänkskydd i tunnelbanekakel, rostfria vitvaror, mellanmörkt trägolv, en köksö och brunt golv
Idéer för ett klassiskt kök, med en rustik diskho, skåp i shakerstil, vita skåp, bänkskiva i betong, vitt stänkskydd, stänkskydd i tunnelbanekakel, rostfria vitvaror, mellanmörkt trägolv, en köksö och brunt golv

Juliet Murphy Photography
Inspiration för ett mellanstort industriellt kök, med släta luckor, svarta skåp, bänkskiva i betong, integrerade vitvaror, mörkt trägolv, en köksö och brunt golv
Inspiration för ett mellanstort industriellt kök, med släta luckor, svarta skåp, bänkskiva i betong, integrerade vitvaror, mörkt trägolv, en köksö och brunt golv
2 270 foton på parallellkök, med bänkskiva i betong
2