65 021 foton på parallellkök, med släta luckor
Sortera efter:
Budget
Sortera efter:Populärt i dag
241 - 260 av 65 021 foton
Artikel 1 av 3
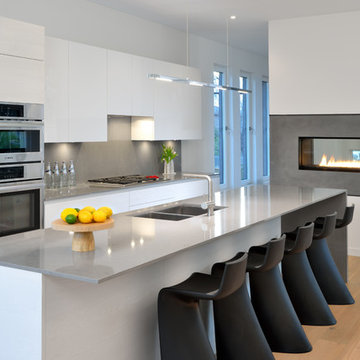
Toronto’s Upside Development completed this contemporary new construction in Otonabee, North York.
Exempel på ett modernt parallellkök, med en undermonterad diskho, släta luckor, vita skåp, grått stänkskydd, rostfria vitvaror, en köksö och ljust trägolv
Exempel på ett modernt parallellkök, med en undermonterad diskho, släta luckor, vita skåp, grått stänkskydd, rostfria vitvaror, en köksö och ljust trägolv
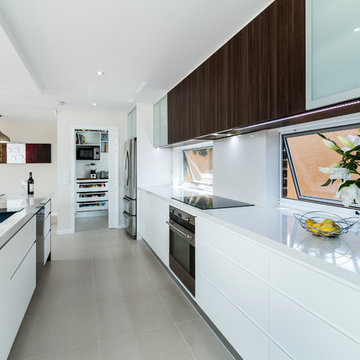
Custom Kitchen Design, Residential Renovation
Cabinetry - White 2 Pak & Polytec Ravine, Cafe Oak
Stonetops - Ocean Foam, Caesarstone
Stone Upright - Shitake, Caesarstone
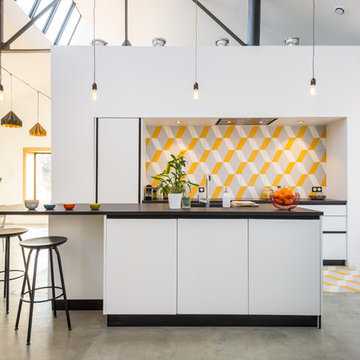
Aurélien Vivier © 2015 Houzz
Inspiration för mellanstora moderna kök, med stänkskydd i keramik, en köksö, släta luckor, vita skåp och flerfärgad stänkskydd
Inspiration för mellanstora moderna kök, med stänkskydd i keramik, en köksö, släta luckor, vita skåp och flerfärgad stänkskydd
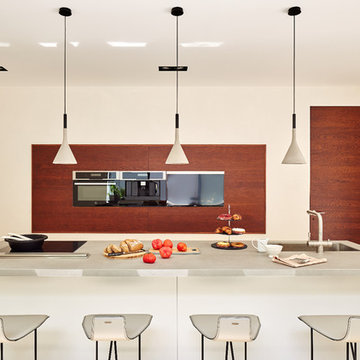
Fotografo O S C A R G U T I E R R E Z
Inredning av ett modernt avskilt, stort parallellkök, med en undermonterad diskho, släta luckor, skåp i mörkt trä, bänkskiva i betong, rostfria vitvaror, ljust trägolv och en köksö
Inredning av ett modernt avskilt, stort parallellkök, med en undermonterad diskho, släta luckor, skåp i mörkt trä, bänkskiva i betong, rostfria vitvaror, ljust trägolv och en köksö
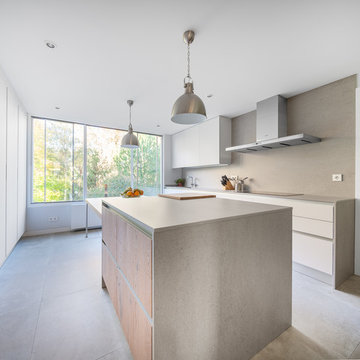
Xermán Peñalver - Luzestudio
Bild på ett avskilt, stort funkis parallellkök, med släta luckor, vita skåp, rostfria vitvaror, en köksö, grått stänkskydd, bänkskiva i koppar och klinkergolv i keramik
Bild på ett avskilt, stort funkis parallellkök, med släta luckor, vita skåp, rostfria vitvaror, en köksö, grått stänkskydd, bänkskiva i koppar och klinkergolv i keramik
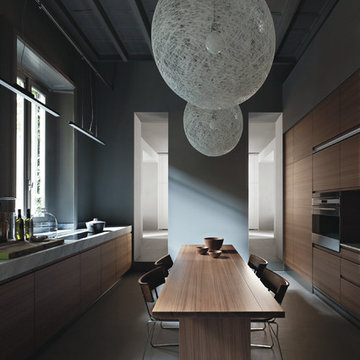
Convivium is one of the most unique designs in the Arclinea portfolio, characterized by the recessed horizontal groove handle. The perfect kitchen for anyone who appreciates elegance and ergonomics, and craves a clean and ergonomic design.
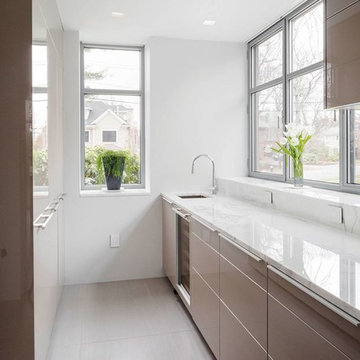
This is toward the back of the kitchen where the 24" under-counter wine chiller and 2nd sink is. It also features a lot of additional storage and 4 more windows. Now that's natural light!
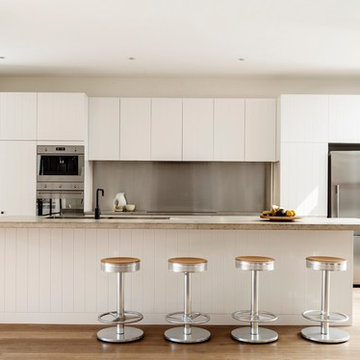
Justin Alexander
Exempel på ett modernt parallellkök, med en undermonterad diskho, släta luckor, vita skåp, stänkskydd med metallisk yta, rostfria vitvaror, ljust trägolv, en köksö och beiget golv
Exempel på ett modernt parallellkök, med en undermonterad diskho, släta luckor, vita skåp, stänkskydd med metallisk yta, rostfria vitvaror, ljust trägolv, en köksö och beiget golv
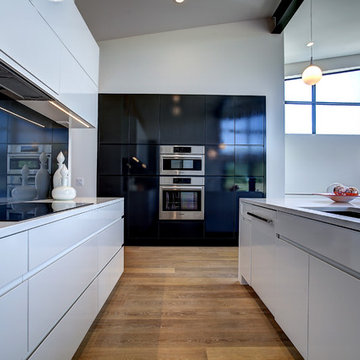
Photos by Kaity
Idéer för att renovera ett mellanstort funkis grå grått kök, med en undermonterad diskho, släta luckor, bänkskiva i kvarts, glaspanel som stänkskydd, en köksö, svart stänkskydd, rostfria vitvaror och ljust trägolv
Idéer för att renovera ett mellanstort funkis grå grått kök, med en undermonterad diskho, släta luckor, bänkskiva i kvarts, glaspanel som stänkskydd, en köksö, svart stänkskydd, rostfria vitvaror och ljust trägolv
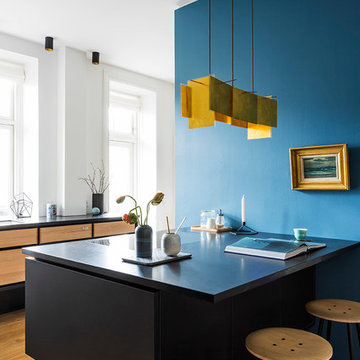
Idéer för ett mellanstort minimalistiskt kök, med skåp i mellenmörkt trä, mellanmörkt trägolv, en halv köksö, släta luckor och granitbänkskiva
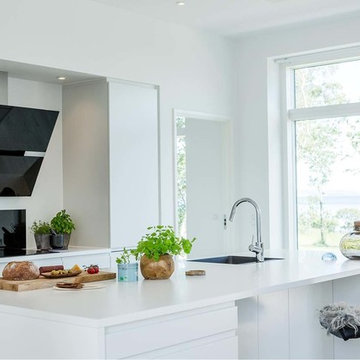
Exempel på ett avskilt, mellanstort nordiskt parallellkök, med en enkel diskho, släta luckor, vita skåp, en köksö, laminatbänkskiva, svart stänkskydd och stänkskydd i glaskakel
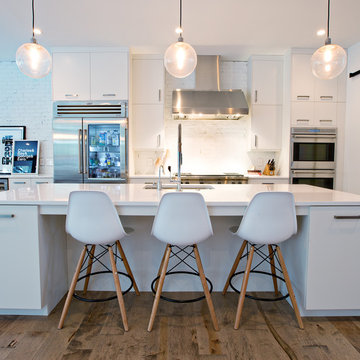
Shannon Lazic
Idéer för att renovera ett mellanstort funkis parallellkök, med en undermonterad diskho, släta luckor, vita skåp, vitt stänkskydd, rostfria vitvaror, mellanmörkt trägolv, en köksö och stänkskydd i tegel
Idéer för att renovera ett mellanstort funkis parallellkök, med en undermonterad diskho, släta luckor, vita skåp, vitt stänkskydd, rostfria vitvaror, mellanmörkt trägolv, en köksö och stänkskydd i tegel
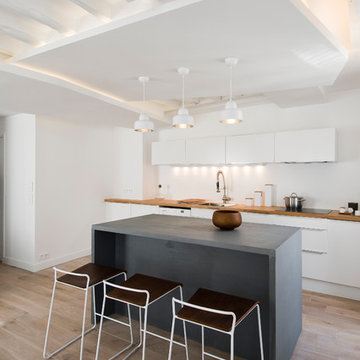
©JULIEN CLAPOT pour LOG ARCHITECTURE
Inredning av ett skandinaviskt mellanstort kök, med släta luckor, vita skåp, ljust trägolv och en köksö
Inredning av ett skandinaviskt mellanstort kök, med släta luckor, vita skåp, ljust trägolv och en köksö
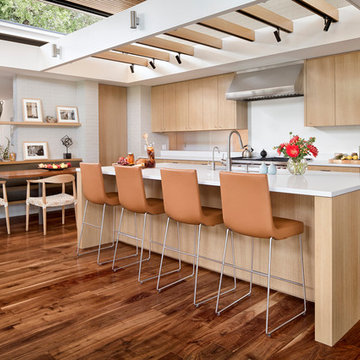
This mid-century home underwent a complete interior renovation. Walls were removed to open up the kitchen while new transom windows flood the space with natural light. Soft modern furnishings, natural finishes, and an open layout complement the home's fusion of contemporary and mid-century architecture.
The custom banquette, white oak millwork, and open-grain cypress ceilings modernize the home. A large island allows for entertaining and multiple chefs to work in the kitchen. The trellis structure above the kitchen gives a structure for artificial lighting but allows for natural light from the transom windows to filter into the centrally-located kitchen.
Custom designed banquette, chairs are the Round Chairs by Hans Wegner, stools are the Jim Counterstools by Montis.
Interior by Allison Burke Interior Design
Architecture by A Parallel
Paul Finkel Photography
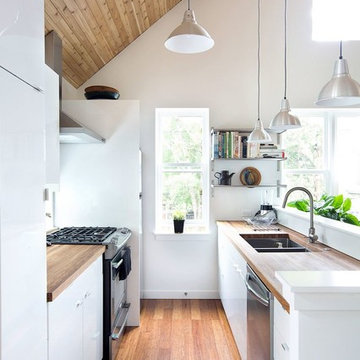
www.aptrenovation.co.uk
Bild på ett litet nordiskt parallellkök, med en dubbel diskho, släta luckor, vita skåp, träbänkskiva, rostfria vitvaror och mellanmörkt trägolv
Bild på ett litet nordiskt parallellkök, med en dubbel diskho, släta luckor, vita skåp, träbänkskiva, rostfria vitvaror och mellanmörkt trägolv

Robert Canfield Photography
Rustik inredning av ett parallellkök, med en rustik diskho, släta luckor och skåp i mellenmörkt trä
Rustik inredning av ett parallellkök, med en rustik diskho, släta luckor och skåp i mellenmörkt trä

Renovation and interior design of a 1000 sqft. loft in Tribeca.
Open kitchen with a white kitchen island with Corian countertop, built-in cabinetry and a cooking niche with a range and black Nero Marquina marble backsplash. Pendant lights by Michael Anastassiades for Floss. Light Oak hardwood flooring throughout the loft.
Photo by: Tineke De Vos
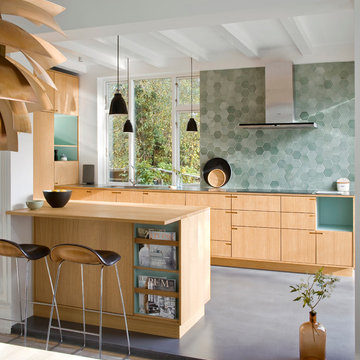
The central module features a oven/steam oven, a integrated fridge with a foot pedal, open laminate niches and a arabic inspired carving for ventilation.
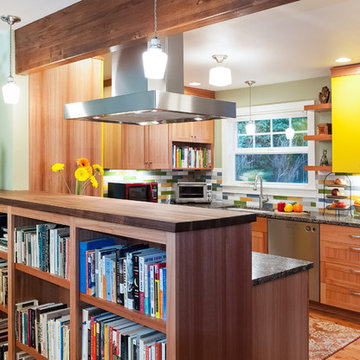
Built in library shelves provide separation and a chance to show off our client's admirable collection.
Having removed the original wall separating the living and kitchen spaces, we chose to install the exposed and beautifully stained beam, which helps to maintain some divide between the two rooms.
Photos by Aaron Ziltener

The owners use of materials contributed sensationally to the property’s free-flowing feel perfect for entertaining. The open-plan
kitchen and dining is case, point and example.
http://www.domusnova.com/properties/buy/2056/2-bedroom-house-kensington-chelsea-north-kensington-hewer-street-w10-theo-otten-otten-architects-london-for-sale/
65 021 foton på parallellkök, med släta luckor
13