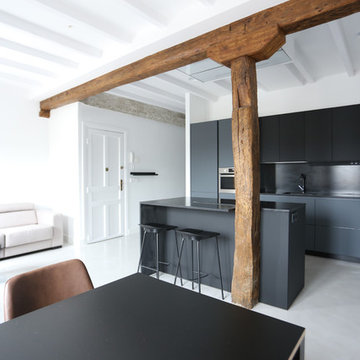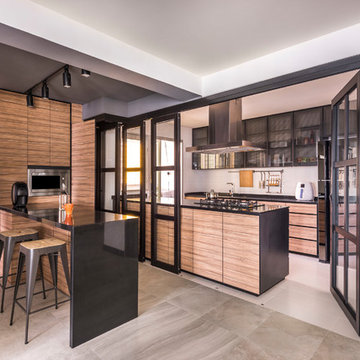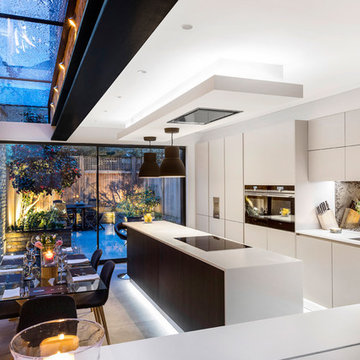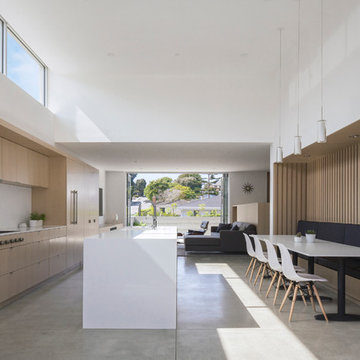64 977 foton på parallellkök, med släta luckor
Sortera efter:
Budget
Sortera efter:Populärt i dag
161 - 180 av 64 977 foton
Artikel 1 av 3

Reforma integral de vivienda en el Puerto de Donostia, 120m²
Foto på ett funkis svart kök, med en undermonterad diskho, släta luckor, grå skåp, rostfria vitvaror, betonggolv, en köksö och grått golv
Foto på ett funkis svart kök, med en undermonterad diskho, släta luckor, grå skåp, rostfria vitvaror, betonggolv, en köksö och grått golv

Zesta Kitchens
Inredning av ett modernt mycket stort grå grått kök, med en undermonterad diskho, vita skåp, bänkskiva i kvarts, grått stänkskydd, svarta vitvaror, ljust trägolv, en köksö, släta luckor och beiget golv
Inredning av ett modernt mycket stort grå grått kök, med en undermonterad diskho, vita skåp, bänkskiva i kvarts, grått stänkskydd, svarta vitvaror, ljust trägolv, en köksö, släta luckor och beiget golv

Take a look at this two-story historical design that is both unique and welcoming. This stylized kitchen is full of character and unique elements.
Bild på ett mellanstort vintage vit vitt kök, med släta luckor, blå skåp, bänkskiva i koppar, flerfärgad stänkskydd, stänkskydd i keramik, rostfria vitvaror, en köksö, brunt golv, en enkel diskho och mörkt trägolv
Bild på ett mellanstort vintage vit vitt kök, med släta luckor, blå skåp, bänkskiva i koppar, flerfärgad stänkskydd, stänkskydd i keramik, rostfria vitvaror, en köksö, brunt golv, en enkel diskho och mörkt trägolv

Photography by Michael J. Lee
Foto på ett mellanstort funkis vit parallellkök, med en undermonterad diskho, släta luckor, vita skåp, bänkskiva i kvarts, rostfria vitvaror, mörkt trägolv, en halv köksö, brunt golv och grått stänkskydd
Foto på ett mellanstort funkis vit parallellkök, med en undermonterad diskho, släta luckor, vita skåp, bänkskiva i kvarts, rostfria vitvaror, mörkt trägolv, en halv köksö, brunt golv och grått stänkskydd

Most people would relate to the typical floor plan of a 1980's Brick Veneer home. Disconnected living spaces with closed off rooms, the original layout comprised of a u shaped kitchen with an archway leading to the adjoining dining area that hooked around to a living room behind the kitchen wall.
The client had put a lot of thought into their requirements for the renovation, knowing building works would be involved. After seeing Ultimate Kitchens and Bathrooms projects feature in various magazines, they approached us confidently, knowing we would be able to manage this scale of work alongside their new dream kitchen.
Our designer, Beata Brzozowska worked closely with the client to gauge their ideals. The space was transformed with the archway wall between the being replaced by a beam to open up the run of the space to allow for a galley style kitchen. An idealistic walk in pantry was then cleverly incorporated to the design, where all storage needs could be concealed behind sliding doors. This gave scope for the bench top to be clutter free leading out to an alfresco space via bi-fold bay windows which acted as a servery.
An island bench at the living end side creates a great area for children to sit engaged in their homework or for another servery area to the interior zone.
A lot of research had been undertaken by this client before contacting us at Ultimate Kitchens & Bathrooms.
Photography: Marcel Voestermans

What started solely as a master bath project soon spiraled into working with the homeowners to redefine and remodel most of this split level home. Opening things up in the kitchen not only helped with the flow of things, but you get a wonderful view of each room when you walk in the front door. These cabinets are made of book matched walnut, meaning the grain of the tree lines up from door to door. Photography by LOMA Studios, lomastudios.com

Lillie Thompson
Inspiration för mellanstora moderna grått kök, med skåp i ljust trä, bänkskiva i betong, vitt stänkskydd, stänkskydd i keramik, rostfria vitvaror, betonggolv, en köksö, grått golv, en integrerad diskho och släta luckor
Inspiration för mellanstora moderna grått kök, med skåp i ljust trä, bänkskiva i betong, vitt stänkskydd, stänkskydd i keramik, rostfria vitvaror, betonggolv, en köksö, grått golv, en integrerad diskho och släta luckor

American Oak timber battens and window seat, Caeser stone tops in Airy Concrete. Two Pack cabinetry in Snow Season.
Overhang and finger pull detail.
Modern inredning av ett mellanstort grå grått kök, med en undermonterad diskho, grå skåp, bänkskiva i betong, fönster som stänkskydd, ljust trägolv, en köksö, släta luckor, rostfria vitvaror och beiget golv
Modern inredning av ett mellanstort grå grått kök, med en undermonterad diskho, grå skåp, bänkskiva i betong, fönster som stänkskydd, ljust trägolv, en köksö, släta luckor, rostfria vitvaror och beiget golv

Greenberg Construction
Location: Mountain View, CA, United States
Our clients wanted to create a beautiful and open concept living space for entertaining while maximized the natural lighting throughout their midcentury modern Mackay home. Light silvery gray and bright white tones create a contemporary and sophisticated space; combined with elegant rich, dark woods throughout.
Removing the center wall and brick fireplace between the kitchen and dining areas allowed for a large seven by four foot island and abundance of light coming through the floor to ceiling windows and addition of skylights. The custom low sheen white and navy blue kitchen cabinets were designed by Segale Bros, with the goal of adding as much organization and access as possible with the island storage, drawers, and roll-outs.
Black finishings are used throughout with custom black aluminum windows and 3 panel sliding door by CBW Windows and Doors. The clients designed their custom vertical white oak front door with CBW Windows and Doors as well.

Industriell inredning av ett mellanstort grå grått kök, med betonggolv, en integrerad diskho, släta luckor, svarta skåp, bänkskiva i betong, rött stänkskydd, stänkskydd i tegel, rostfria vitvaror, en köksö och grått golv

Cabinets: Dove Gray- Slab Door
Box shelves Shelves: Seagull Gray
Countertop: Perimeter/Dropped 4” mitered edge- Pacific shore Quartz Calacatta Milos
Countertop: Islands-4” mitered edge- Caesarstone Symphony Gray 5133
Backsplash: Run the countertop- Caesarstone Statuario Maximus 5031
Photographer: Steve Chenn

Inredning av ett modernt stort vit vitt kök, med släta luckor, en köksö, skåp i mellenmörkt trä, vitt stänkskydd, stänkskydd i sten, integrerade vitvaror och grått golv

poliformdc.com
Idéer för att renovera ett stort funkis vit vitt kök, med en undermonterad diskho, släta luckor, skåp i mellenmörkt trä, bänkskiva i kvarts, vitt stänkskydd, stänkskydd i sten, svarta vitvaror, terrazzogolv och en köksö
Idéer för att renovera ett stort funkis vit vitt kök, med en undermonterad diskho, släta luckor, skåp i mellenmörkt trä, bänkskiva i kvarts, vitt stänkskydd, stänkskydd i sten, svarta vitvaror, terrazzogolv och en köksö

Modern inredning av ett svart svart parallellkök, med släta luckor, skåp i ljust trä, svarta vitvaror och beiget golv

maciek kolodziejski
Foto på ett funkis vit kök, med en undermonterad diskho, släta luckor, vita skåp, spegel som stänkskydd, betonggolv, en köksö och grått golv
Foto på ett funkis vit kök, med en undermonterad diskho, släta luckor, vita skåp, spegel som stänkskydd, betonggolv, en köksö och grått golv

Edward Ogosta
Steve King Photography
Inredning av ett modernt vit vitt kök, med en undermonterad diskho, släta luckor, skåp i ljust trä, vitt stänkskydd, integrerade vitvaror, betonggolv, en köksö och grått golv
Inredning av ett modernt vit vitt kök, med en undermonterad diskho, släta luckor, skåp i ljust trä, vitt stänkskydd, integrerade vitvaror, betonggolv, en köksö och grått golv

The kitchen features cabinets from Grabill Cabinets in their frameless “Mode” door style in a “Blanco” matte finish. The kitchen island back, coffee bar and floating shelves are also from Grabill Cabinets on Walnut in their “Allspice” finish. The stunning countertops and full slab backsplash are Brittanica quartz from Cambria. The Miele built-in coffee system, steam oven, wall oven, warming drawer, gas range, paneled built-in refrigerator and paneled dishwasher perfectly complement the clean lines of the cabinetry. The Marvel paneled ice machine and paneled wine storage system keep this space ready for entertaining at a moment’s notice.
Builder: J. Peterson Homes.
Interior Designer: Angela Satterlee, Fairly Modern.
Kitchen & Cabinetry Design: TruKitchens.
Cabinets: Grabill Cabinets.
Countertops: Cambria.
Flooring: Century Grand Rapids.
Appliances: Bekins.
Furniture & Home Accessories: MODRN GR.
Photo: Ashley Avila Photography.

Modern inredning av ett stort vit vitt kök, med en undermonterad diskho, släta luckor, vita skåp, bänkskiva i kvarts, vitt stänkskydd, glaspanel som stänkskydd, rostfria vitvaror, ljust trägolv, en köksö och brunt golv

Idéer för små industriella brunt kök, med grått golv, släta luckor, vita skåp, träbänkskiva, vitt stänkskydd, rostfria vitvaror, mellanmörkt trägolv och en halv köksö

From Kitchen to Living Room. We do that.
Modern inredning av ett mellanstort brun brunt kök, med en nedsänkt diskho, släta luckor, svarta skåp, träbänkskiva, svarta vitvaror, betonggolv, en köksö och grått golv
Modern inredning av ett mellanstort brun brunt kök, med en nedsänkt diskho, släta luckor, svarta skåp, träbänkskiva, svarta vitvaror, betonggolv, en köksö och grått golv
64 977 foton på parallellkök, med släta luckor
9