15 717 foton på parallellkök
Sortera efter:
Budget
Sortera efter:Populärt i dag
201 - 220 av 15 717 foton
Artikel 1 av 3
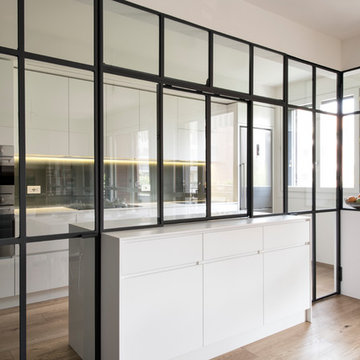
vista della cucina con ante vetrata chiuse
Idéer för ett avskilt, stort modernt parallellkök, med en nedsänkt diskho, släta luckor, vita skåp, bänkskiva i koppar, grått stänkskydd, glaspanel som stänkskydd, rostfria vitvaror, ljust trägolv och en köksö
Idéer för ett avskilt, stort modernt parallellkök, med en nedsänkt diskho, släta luckor, vita skåp, bänkskiva i koppar, grått stänkskydd, glaspanel som stänkskydd, rostfria vitvaror, ljust trägolv och en köksö

Michael J. Lee
Exempel på ett mellanstort klassiskt parallellkök, med en undermonterad diskho, grå skåp, marmorbänkskiva, vitt stänkskydd, stänkskydd i glaskakel, rostfria vitvaror, mellanmörkt trägolv, en köksö och skåp i shakerstil
Exempel på ett mellanstort klassiskt parallellkök, med en undermonterad diskho, grå skåp, marmorbänkskiva, vitt stänkskydd, stänkskydd i glaskakel, rostfria vitvaror, mellanmörkt trägolv, en köksö och skåp i shakerstil

Architect: Tim Brown Architecture. Photographer: Casey Fry
Exempel på ett stort lantligt vit vitt kök, med en undermonterad diskho, vitt stänkskydd, stänkskydd i tunnelbanekakel, rostfria vitvaror, en köksö, blå skåp, marmorbänkskiva, grått golv, betonggolv och skåp i shakerstil
Exempel på ett stort lantligt vit vitt kök, med en undermonterad diskho, vitt stänkskydd, stänkskydd i tunnelbanekakel, rostfria vitvaror, en köksö, blå skåp, marmorbänkskiva, grått golv, betonggolv och skåp i shakerstil

Robin Victor Goetz/RVGP
Inredning av ett klassiskt stort kök, med en rustik diskho, bänkskiva i kvarts, vitt stänkskydd, stänkskydd i sten, mörkt trägolv, flera köksöar, vita skåp, svarta vitvaror och luckor med infälld panel
Inredning av ett klassiskt stort kök, med en rustik diskho, bänkskiva i kvarts, vitt stänkskydd, stänkskydd i sten, mörkt trägolv, flera köksöar, vita skåp, svarta vitvaror och luckor med infälld panel
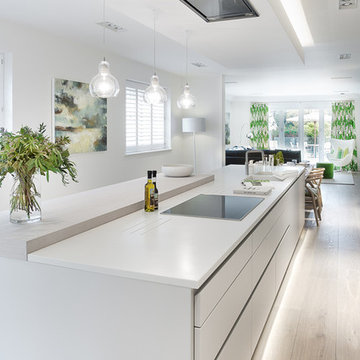
bulthaup b3 kitchen in luxury Alfred Homes development Sleepers Hill, Winchester. White laminate fronts and Corian worktop with structured oak bartop and stools. Gaggenau Wine Cooler, Miele Ovens and Quooker Instant Boiling Hot Water tap.
Martin Gardner
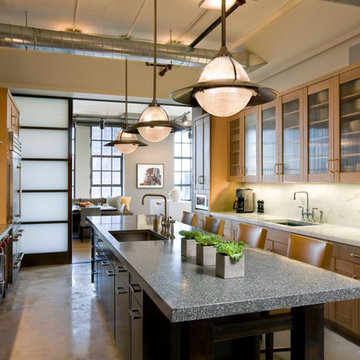
Modern inredning av ett stort, avskilt parallellkök, med en undermonterad diskho, skåp i mellenmörkt trä, marmorbänkskiva, vitt stänkskydd, stänkskydd i sten, rostfria vitvaror, ljust trägolv, en köksö och skåp i shakerstil
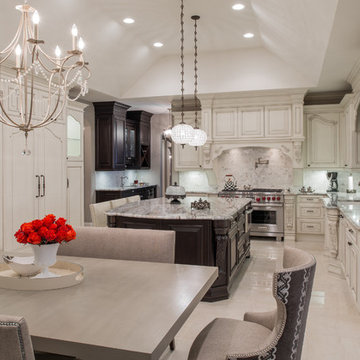
This Project began with the style of this kitchen in mind. The open floor plan gives you a beautiful view of the adjoining rooms. The granite in this kitchen was a happy accident as our original selection was over sold. The color tones in the overall space are light and dark to make for a striking contrast! John Carlson @ Carlson Productions
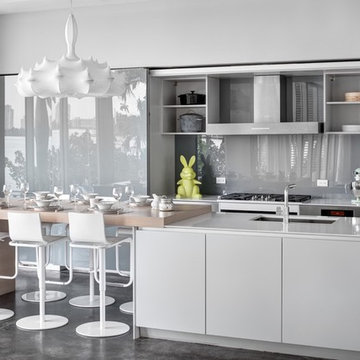
Once 'open', the kitchen still portrays sleek organization with a touch of contemporary class via the Flos Lighting wrapped chandelier and butcher block style table.
Photography © Bruce Buck
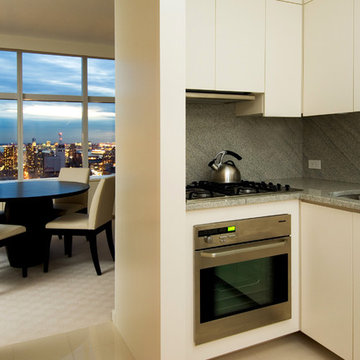
Idéer för avskilda, små funkis parallellkök, med en undermonterad diskho, släta luckor, beige skåp, granitbänkskiva, grått stänkskydd, stänkskydd i sten, rostfria vitvaror och klinkergolv i porslin
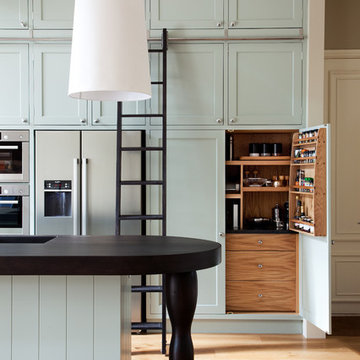
Paul Craig ©Paul Craig 2014 All Rights Reserved. Interior Design - Cochrane Design
Inspiration för ett vintage parallellkök, med en integrerad diskho, skåp i shakerstil, rostfria vitvaror, mellanmörkt trägolv, en köksö och blå skåp
Inspiration för ett vintage parallellkök, med en integrerad diskho, skåp i shakerstil, rostfria vitvaror, mellanmörkt trägolv, en köksö och blå skåp

two-tone kitchen
Inredning av ett klassiskt mycket stort beige beige kök, med luckor med upphöjd panel, vita skåp, flerfärgad stänkskydd, rostfria vitvaror, mellanmörkt trägolv, en köksö, bänkskiva i kalksten, stänkskydd i porslinskakel, brunt golv och en undermonterad diskho
Inredning av ett klassiskt mycket stort beige beige kök, med luckor med upphöjd panel, vita skåp, flerfärgad stänkskydd, rostfria vitvaror, mellanmörkt trägolv, en köksö, bänkskiva i kalksten, stänkskydd i porslinskakel, brunt golv och en undermonterad diskho
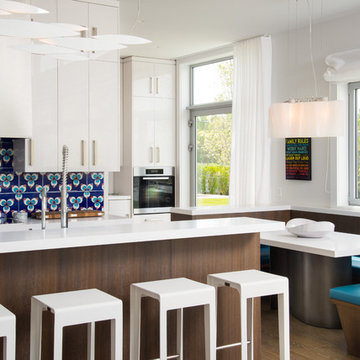
Idéer för att renovera ett mellanstort funkis kök, med släta luckor, vita skåp, blått stänkskydd och en köksö
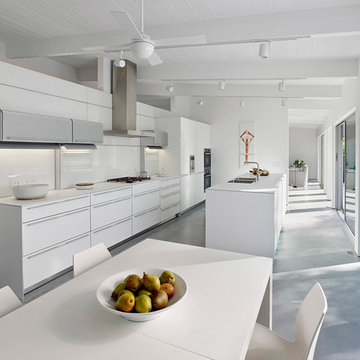
Bruce Damonte
Idéer för funkis kök, med en undermonterad diskho, släta luckor, vita skåp, laminatbänkskiva, vitt stänkskydd, glaspanel som stänkskydd, rostfria vitvaror, betonggolv och en köksö
Idéer för funkis kök, med en undermonterad diskho, släta luckor, vita skåp, laminatbänkskiva, vitt stänkskydd, glaspanel som stänkskydd, rostfria vitvaror, betonggolv och en köksö
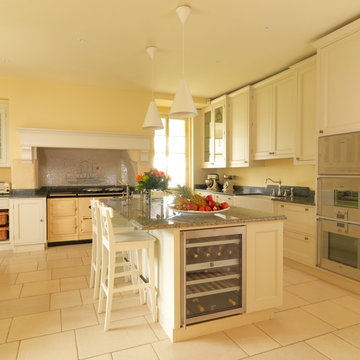
This kitchen was designed and made for a Georgian house near Bath. Tim Wood took inspiration from the original Georgian doors and paneling in the house, for the style of the kitchen and the pantry. From the outset the client dreamed of having a traditional cream Aga, complemented by high-tech appliances.
This is a classic English country kitchen with a modern twist. The island furniture had a Verde Savannah granite top and the other kitchen worktops were in Rain Forest Green granite. There are handmade basket drawers to the left of the Aga and glass shelving in a number of the wall cupboards for storage and display. There are two full size specially made stainless steel pull out bins behind the cupboard doors within the island unit. A double French farmhouse sink and a separate sink within the island unit cover all food preparation needs. The island sink has a mounted Zip tap for the convenience of boiling water and filtered refrigerated water.
But despite its homely qualities, the kitchen is packed with top-spec appliances behind the cabinetry doors. There are two large fridge freezers featuring icemakers and motorised shelves that move up and down for improved access, in addition to a wine fridge with individually controlled zones for red and white wines. These are teamed with two super-quiet dishwashers that boast 30-minute quick washes, a 1000W microwave with grill, and a steam oven with various moisture settings.
The steam oven provides a restaurant quality of food, as you can adjust moisture and temperature levels to achieve magnificent flavours whilst retaining most of the nutrients, including minerals and vitamins.
Designed, made and photographed by Tim Wood
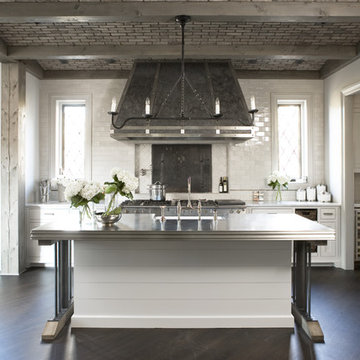
Rachael Boling Photography
Inspiration för ett stort vintage kök, med stänkskydd i tunnelbanekakel, rostfria vitvaror, mörkt trägolv, vita skåp, granitbänkskiva, vitt stänkskydd, en köksö och skåp i shakerstil
Inspiration för ett stort vintage kök, med stänkskydd i tunnelbanekakel, rostfria vitvaror, mörkt trägolv, vita skåp, granitbänkskiva, vitt stänkskydd, en köksö och skåp i shakerstil
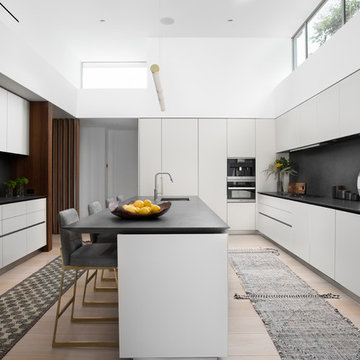
Idéer för ett modernt svart parallellkök, med en undermonterad diskho, släta luckor, vita skåp, svart stänkskydd, ljust trägolv, en köksö och beiget golv
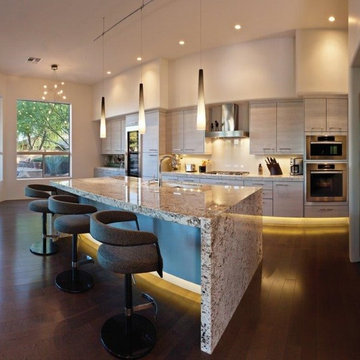
A panorama shot of a totally remodeled kitchen featuring waterfall counters with wood floors, Miele appliances and contemporary lighting.
Stan Hillman

This luxury dream kitchen was the vision of Diane Berry for her retired clients based in Cheshire. They wanted a kitchen that had lots of worktop and storage space, an island and space for a TV and a couple of chairs and two dining tables one large for entertaining and a small area for casual dining for two to six.
The design has an extra tall extension to help bring in a feeling of light and space, allowing natural light to flood to the back of the room. Diane used some amazing materials, the dark oak cross grain doors, Dekton concrete worktops and Miele graphite grey ovens. Buster and Punch pendant lights add the finishing touches and some amazing pieces of modern art add the personality of the clients.
Super large format floor tiles bring a simple calm base for the room and help with the work factor of the fully mitred Dekton island, the angled knee recess for the bar stools draws in the angled ceiling and roof lights above the bookcase, and in this area Acupanel vertical timber wall neatly opens to allow access to service neatly concealed behind.
Diane Berry and her team worked closely with Prime construction ltd who carried out the construction works, lots of hard work by many tradesmen brought this dream kitchen to fruition.
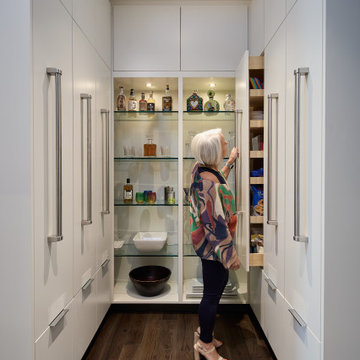
New painted cabinetry with custom-made rollouts make for a gorgeous and spacious pantry.
Idéer för ett mellanstort modernt vit kök, med släta luckor, vita skåp, mörkt trägolv och brunt golv
Idéer för ett mellanstort modernt vit kök, med släta luckor, vita skåp, mörkt trägolv och brunt golv
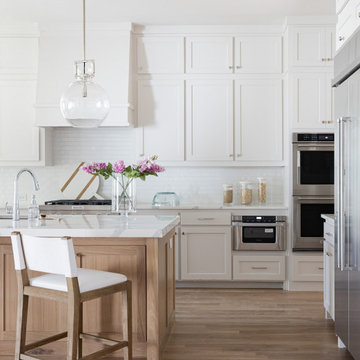
Experience this stunning coastal contemporary by Olerio Homes in the highly sought after Midway Hollow area. Appointed in a coastal palette this home boasts an open floor plan for seamless entertaining & comfortable living. Amenities include chef's kitchen highlighted by Kitchen-aid appliances & quartz countertops, opening to the family room for seamless entertaining & comfortable living. Retire to first floor owner's suite overlooking your backyard with luxurious spa like bath & a generous closet. A formal dining, study, game room & 3 bedrooms complete with ensuite baths are all flooded w natural light. This is your opportunity to own a home that combines the best of location & design!
15 717 foton på parallellkök
11