781 foton på parallellkök
Sortera efter:
Budget
Sortera efter:Populärt i dag
41 - 60 av 781 foton
Artikel 1 av 3

Inspiration för mellanstora klassiska vitt kök, med luckor med infälld panel, blå skåp, granitbänkskiva, vitt stänkskydd, rostfria vitvaror, tegelgolv, rött golv och en undermonterad diskho
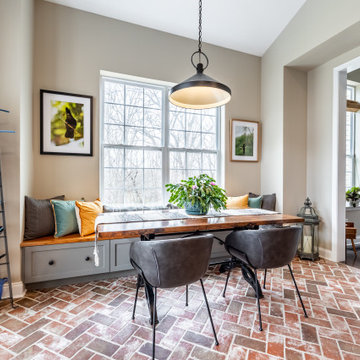
Industriell inredning av ett stort svart svart kök, med en rustik diskho, skåp i shakerstil, grå skåp, granitbänkskiva, integrerade vitvaror, tegelgolv och en köksö

Apron front sink, leathered granite, stone window sill, open shelves, cherry cabinets, radiant floor heat.
Idéer för att renovera ett avskilt, mellanstort rustikt svart svart parallellkök, med en rustik diskho, luckor med infälld panel, skåp i mellenmörkt trä, granitbänkskiva, svart stänkskydd, rostfria vitvaror, skiffergolv och grått golv
Idéer för att renovera ett avskilt, mellanstort rustikt svart svart parallellkök, med en rustik diskho, luckor med infälld panel, skåp i mellenmörkt trä, granitbänkskiva, svart stänkskydd, rostfria vitvaror, skiffergolv och grått golv
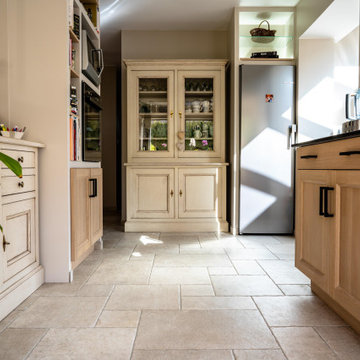
Idéer för ett stort klassiskt svart kök, med en undermonterad diskho, luckor med profilerade fronter, skåp i ljust trä, granitbänkskiva, svart stänkskydd, rostfria vitvaror, klinkergolv i keramik, en köksö och vitt golv
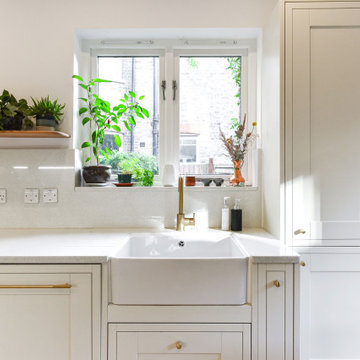
Beautifully Created Galley Kitchen using Cream Shaker style cabinets teamed with Brass Handles.
Klassisk inredning av ett mellanstort vit vitt kök, med en rustik diskho, skåp i shakerstil, beige skåp, granitbänkskiva, vitt stänkskydd, rostfria vitvaror och ljust trägolv
Klassisk inredning av ett mellanstort vit vitt kök, med en rustik diskho, skåp i shakerstil, beige skåp, granitbänkskiva, vitt stänkskydd, rostfria vitvaror och ljust trägolv
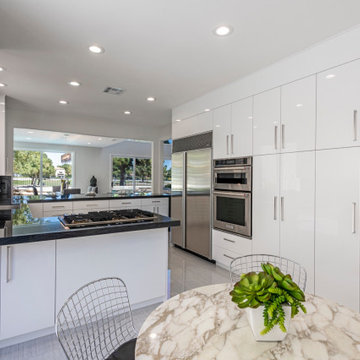
Open concept with bar
Idéer för att renovera ett mellanstort funkis svart svart kök, med en undermonterad diskho, släta luckor, vita skåp, granitbänkskiva, svart stänkskydd, rostfria vitvaror, klinkergolv i keramik, en köksö och vitt golv
Idéer för att renovera ett mellanstort funkis svart svart kök, med en undermonterad diskho, släta luckor, vita skåp, granitbänkskiva, svart stänkskydd, rostfria vitvaror, klinkergolv i keramik, en köksö och vitt golv
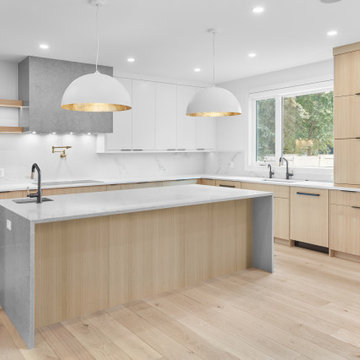
Vertical grain, rift cut white oak with satin lacquer, granite countertops, paneled appliances, flat panel white lacquer upper cabinets, white oak floating shelves and under cabinet, recessed lighting, throughout.

MAJESTIC INTERIORS IS the interior designer in Faridabad & Gurugram (Gurgaon). we are manufacturer of Modular kitchen in faridabad & we provide interior design services with best designs in faridabad. we are modular kitchen dealers in faridabad, our core strength is functional designs, usability, comfort, Finishing and value for money are our key factors to consider while providing the most innovative interior designs.
we are providing following services:
-Residential Interior Design
-commercial Interior Design
- kitchen manufacturer
- latest kitchen Design
-hospitality Interior Design
-custom built- modular kitchen, led panels, wardrobe
interior designer in faridabad
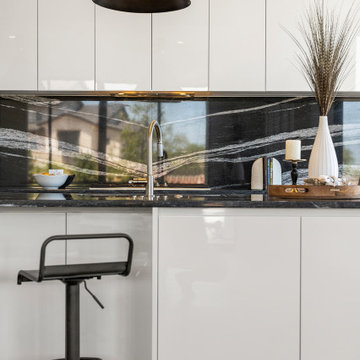
Modern kitchen must-haves a beautiful black and brass light lamp fixture to highlight the black granite countertop and backsplash a perfect contrast of the custom snow white high gloss lacquered no-handles kitchen cabinets, and an Island with a built-in undermount stainless steel sink and chrome high arc faucet, in the background are perfectly installed built-in stove, and insert range hood.
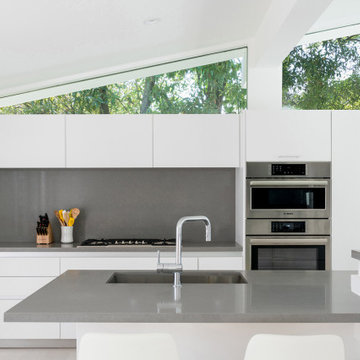
Idéer för att renovera ett mellanstort 60 tals grå grått kök, med en undermonterad diskho, släta luckor, vita skåp, granitbänkskiva, grått stänkskydd, rostfria vitvaror, ljust trägolv, en köksö och vitt golv
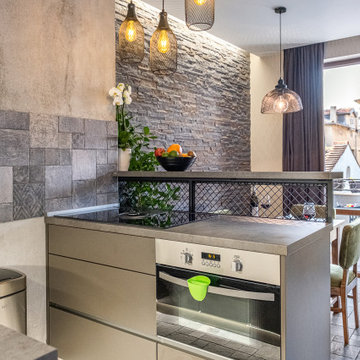
Inspiration för ett litet industriellt grå grått parallellkök, med en integrerad diskho, släta luckor, grå skåp, laminatbänkskiva, flerfärgad stänkskydd, klinkergolv i terrakotta och grått golv
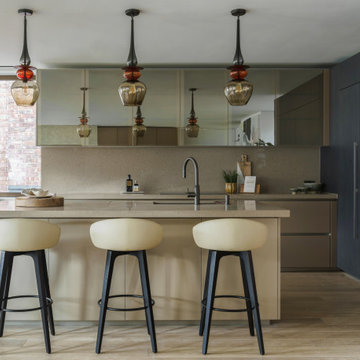
Mirrored cabinets and bespoke pendants add reflection, and movement to this open plan kitchen
Idéer för mellanstora funkis beige kök, med en nedsänkt diskho, släta luckor, marmorbänkskiva, beige stänkskydd, ljust trägolv, en köksö och beiget golv
Idéer för mellanstora funkis beige kök, med en nedsänkt diskho, släta luckor, marmorbänkskiva, beige stänkskydd, ljust trägolv, en köksö och beiget golv
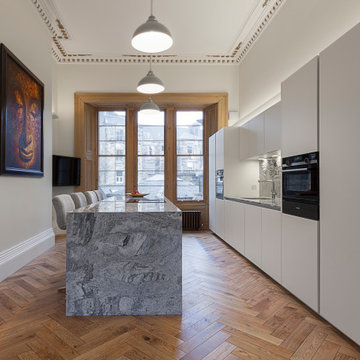
A beautiful townhouse in the Park area of Glasgow required a kitchen to match its stunning surroundings. We used matt white on the doors with feature granite worktops in Casalese. The island with granite downturns to each side shows off the stone beautifully. Again present in the back splash to the sink. The clean lines of this kitchen allow the existing features of the building to shine. From the original style sash and case windows with detailed wood panelled shutters to the existing cornice with gold leaf inserts.
The island was designed to be as large as possible within the perimeters of the stone slab available to avoid any joins. We have also used the Bora Induction cooktop with integrated extractor, ideally suited to this situation. Avoiding the need of a suspended cooker hood from such a high ceiling. This also allows for feature lighting to be centred above the island.
Ambient lighting also present above the kitchen run of units and above the bulkhead detail. Controlled independently means the client can change the lighting to their need or mood.
A truly stunning kitchen within an amazing property.
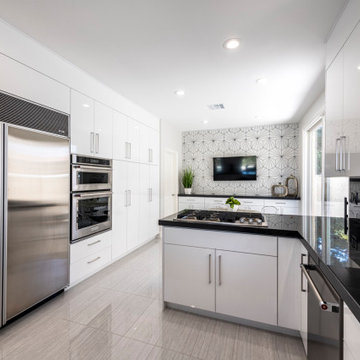
Open concept with bar
Exempel på ett mellanstort modernt svart svart kök, med en undermonterad diskho, släta luckor, vita skåp, granitbänkskiva, svart stänkskydd, rostfria vitvaror, klinkergolv i keramik, en köksö och vitt golv
Exempel på ett mellanstort modernt svart svart kök, med en undermonterad diskho, släta luckor, vita skåp, granitbänkskiva, svart stänkskydd, rostfria vitvaror, klinkergolv i keramik, en köksö och vitt golv

Exempel på ett stort modernt flerfärgad flerfärgat kök, med en undermonterad diskho, släta luckor, vita skåp, granitbänkskiva, flerfärgad stänkskydd, rostfria vitvaror, vinylgolv, en köksö och flerfärgat golv

A stunning Victorian property in Wanstead, London with high ceilings and a dining/living area is the recent project to be added to our portfolio. It’s the perfect example of classical design and craftsmanship effortlessly blended together to match the heritage of the Victorian-style property.
The beautiful HMK Classic In-Frame Shaker has really brought this room to life with the added cock beaded front frame and recessed plinths.
The colours are yellow and brown and the appliances are Neff. We also added a drinks cabinet too and a walk-in pantry in an adjacent room.
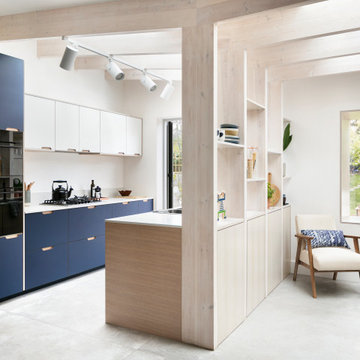
Amos Goldreich Architecture has completed an asymmetric brick extension that celebrates light and modern life for a young family in North London. The new layout gives the family distinct kitchen, dining and relaxation zones, and views to the large rear garden from numerous angles within the home.
The owners wanted to update the property in a way that would maximise the available space and reconnect different areas while leaving them clearly defined. Rather than building the common, open box extension, Amos Goldreich Architecture created distinctly separate yet connected spaces both externally and internally using an asymmetric form united by pale white bricks.
Previously the rear plan of the house was divided into a kitchen, dining room and conservatory. The kitchen and dining room were very dark; the kitchen was incredibly narrow and the late 90’s UPVC conservatory was thermally inefficient. Bringing in natural light and creating views into the garden where the clients’ children often spend time playing were both important elements of the brief. Amos Goldreich Architecture designed a large X by X metre box window in the centre of the sitting room that offers views from both the sitting area and dining table, meaning the clients can keep an eye on the children while working or relaxing.
Amos Goldreich Architecture enlivened and lightened the home by working with materials that encourage the diffusion of light throughout the spaces. Exposed timber rafters create a clever shelving screen, functioning both as open storage and a permeable room divider to maintain the connection between the sitting area and kitchen. A deep blue kitchen with plywood handle detailing creates balance and contrast against the light tones of the pale timber and white walls.
The new extension is clad in white bricks which help to bounce light around the new interiors, emphasise the freshness and newness, and create a clear, distinct separation from the existing part of the late Victorian semi-detached London home. Brick continues to make an impact in the patio area where Amos Goldreich Architecture chose to use Stone Grey brick pavers for their muted tones and durability. A sedum roof spans the entire extension giving a beautiful view from the first floor bedrooms. The sedum roof also acts to encourage biodiversity and collect rainwater.
Continues
Amos Goldreich, Director of Amos Goldreich Architecture says:
“The Framework House was a fantastic project to work on with our clients. We thought carefully about the space planning to ensure we met the brief for distinct zones, while also keeping a connection to the outdoors and others in the space.
“The materials of the project also had to marry with the new plan. We chose to keep the interiors fresh, calm, and clean so our clients could adapt their future interior design choices easily without the need to renovate the space again.”
Clients, Tom and Jennifer Allen say:
“I couldn’t have envisioned having a space like this. It has completely changed the way we live as a family for the better. We are more connected, yet also have our own spaces to work, eat, play, learn and relax.”
“The extension has had an impact on the entire house. When our son looks out of his window on the first floor, he sees a beautiful planted roof that merges with the garden.”
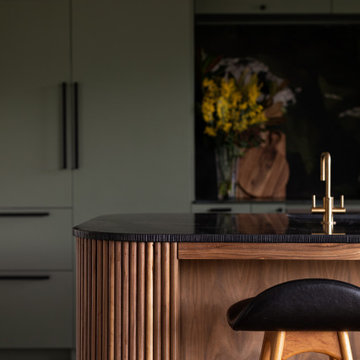
Fully custom kitchen cabinetry in sage green with walnut peninsula with curved corners over tambour. Flagstone floor tile and green Avocatus slab as backsplash.
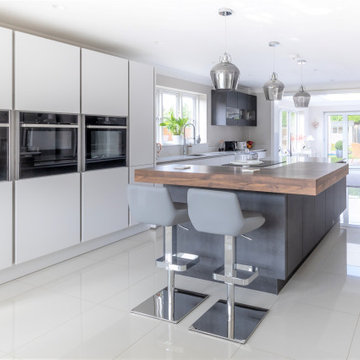
Exempel på ett stort modernt vit vitt kök, med en integrerad diskho, släta luckor, vita skåp, granitbänkskiva, vitt stänkskydd, rostfria vitvaror, klinkergolv i keramik, en köksö och beiget golv
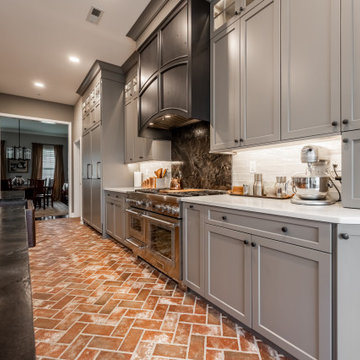
Idéer för att renovera ett stort industriellt svart svart kök, med en rustik diskho, skåp i shakerstil, grå skåp, granitbänkskiva, integrerade vitvaror, tegelgolv och en köksö
781 foton på parallellkök
3