2 170 foton på pojkrum, med ljust trägolv
Sortera efter:
Budget
Sortera efter:Populärt i dag
201 - 220 av 2 170 foton
Artikel 1 av 3
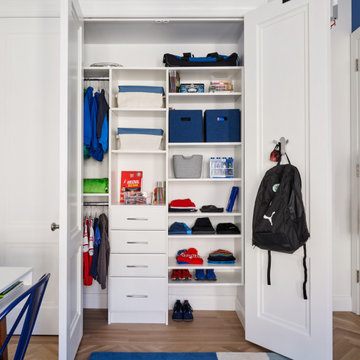
This 1901 Park Slope Brownstone underwent a full gut in 2020. The top floor of this new gorgeous home was designed especially for the kids. Cozy bedrooms, room for play and imagination to run wild, and even remote learning spaces.
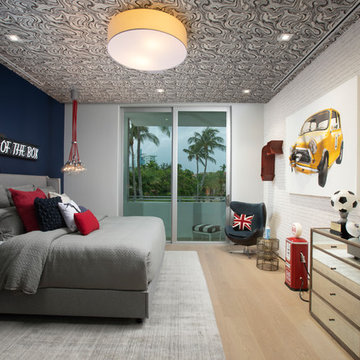
Alexia Fodere
Inspiration för ett eklektiskt pojkrum kombinerat med sovrum och för 4-10-åringar, med vita väggar, ljust trägolv och beiget golv
Inspiration för ett eklektiskt pojkrum kombinerat med sovrum och för 4-10-åringar, med vita väggar, ljust trägolv och beiget golv
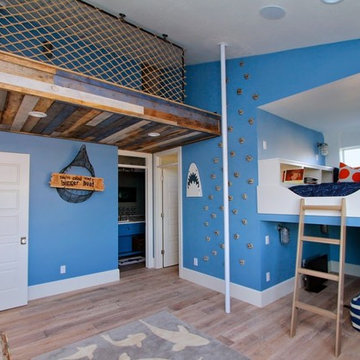
This adorable boys bedroom has a shark and surf theme. It has a surf board, shark rug, rock wall to an upper "treehouse" play area, fireman pole, raised bed with bookshelf surrounds and a TV under the bed. Fun functioning roman shades for privacy.
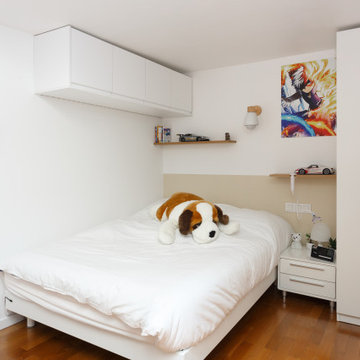
Blanc et beige pour chambre enfant
Idéer för ett litet modernt barnrum kombinerat med sovrum, med vita väggar och ljust trägolv
Idéer för ett litet modernt barnrum kombinerat med sovrum, med vita väggar och ljust trägolv

Nos clients, une famille avec 3 enfants, ont fait l'achat d'un bien de 124 m² dans l'Ouest Parisien. Ils souhaitaient adapter à leur goût leur nouvel appartement. Pour cela, ils ont fait appel à @advstudio_ai et notre agence.
L'objectif était de créer un intérieur au look urbain, dynamique, coloré. Chaque pièce possède sa palette de couleurs. Ainsi dans le couloir, on est accueilli par une entrée bleue Yves Klein et des étagères déstructurées sur mesure. Les chambres sont tantôt bleu doux ou intense ou encore vert d'eau. La SDB, elle, arbore un côté plus minimaliste avec sa palette de gris, noirs et blancs.
La pièce de vie, espace majeur du projet, possède plusieurs facettes. Elle est à la fois une cuisine, une salle TV, un petit salon ou encore une salle à manger. Conformément au fil rouge directeur du projet, chaque coin possède sa propre identité mais se marie à merveille avec l'ensemble.
Ce projet a bénéficié de quelques ajustements sur mesure : le mur de brique et le hamac qui donnent un côté urbain atypique au coin TV ; les bureaux, la bibliothèque et la mezzanine qui ont permis de créer des rangements élégants, adaptés à l'espace.
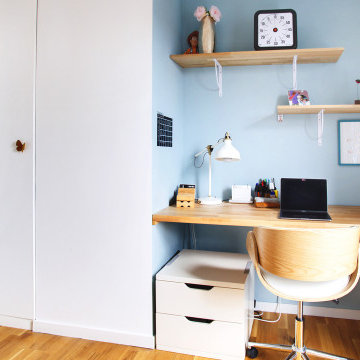
Idéer för mellanstora funkis pojkrum kombinerat med skrivbord, med blå väggar, ljust trägolv och brunt golv
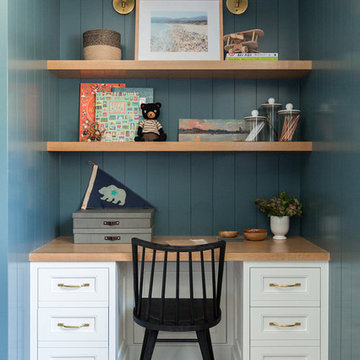
Idéer för ett mellanstort maritimt pojkrum kombinerat med skrivbord och för 4-10-åringar, med gröna väggar, ljust trägolv och beiget golv
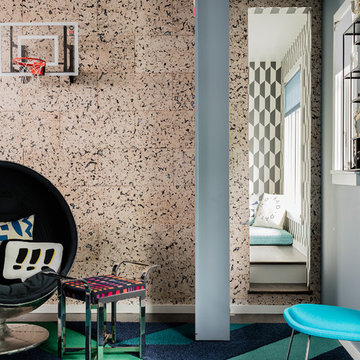
Michael J Lee
Idéer för ett mellanstort modernt pojkrum kombinerat med sovrum och för 4-10-åringar, med flerfärgade väggar, ljust trägolv och brunt golv
Idéer för ett mellanstort modernt pojkrum kombinerat med sovrum och för 4-10-åringar, med flerfärgade väggar, ljust trägolv och brunt golv
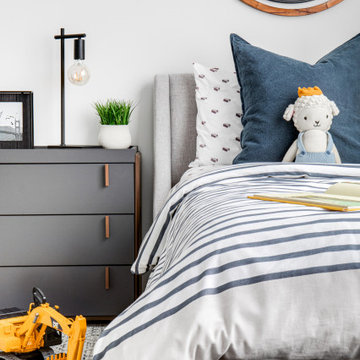
Inspiration för mellanstora klassiska barnrum kombinerat med sovrum, med vita väggar, ljust trägolv och brunt golv
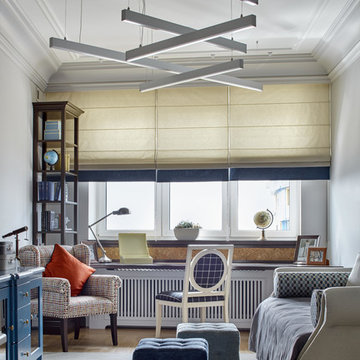
Дизайнер - Маргарита Мельникова. Фотограф - Сергей Ананьев.
Inspiration för ett stort vintage barnrum kombinerat med skrivbord, med vita väggar, ljust trägolv och beiget golv
Inspiration för ett stort vintage barnrum kombinerat med skrivbord, med vita väggar, ljust trägolv och beiget golv
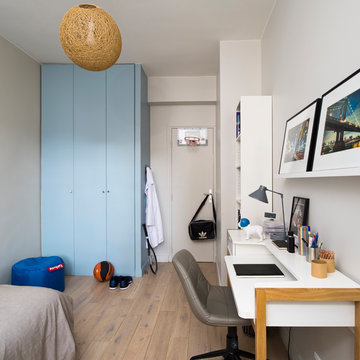
photographie-julien clapot
Idéer för funkis barnrum kombinerat med sovrum, med vita väggar, ljust trägolv och beiget golv
Idéer för funkis barnrum kombinerat med sovrum, med vita väggar, ljust trägolv och beiget golv
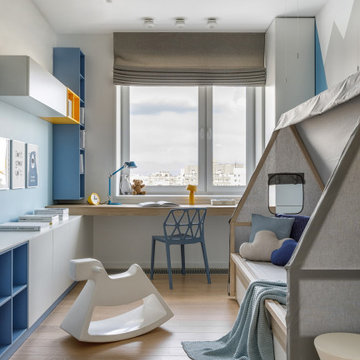
Designer: Ivan Pozdnyakov Foto: Alexander Volodin
Inredning av ett skandinaviskt mellanstort barnrum kombinerat med lekrum, med flerfärgade väggar, ljust trägolv och beiget golv
Inredning av ett skandinaviskt mellanstort barnrum kombinerat med lekrum, med flerfärgade väggar, ljust trägolv och beiget golv
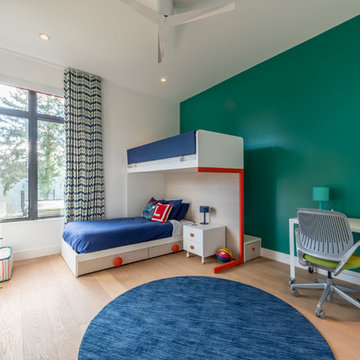
Photo: Ocean West Media.
Wallpaper:
Paint: Sherwinn Williams or
equivalent
Color: SW6754 – Ionian
Green
Benjamin Moore or
equivalent
Color: 2016-30 – Control
Stick
Carpet:
Fabrics: Maxwell Fabrics Pattern: Inclined
Color: #115 Rain
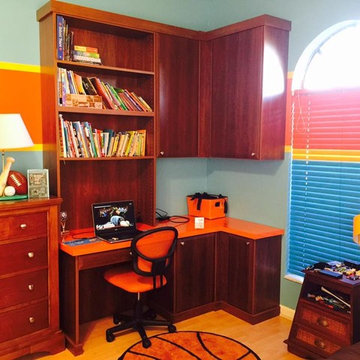
My client needed desks for her sons, but could not find what she wanted in a retail environment.
I designed custom "Homework Stations" that matched each boys' bedrooms, as well as, their personalities. They were thrilled with the results!
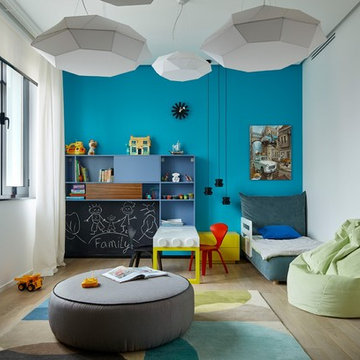
Idéer för att renovera ett funkis pojkrum kombinerat med sovrum och för 4-10-åringar, med ljust trägolv
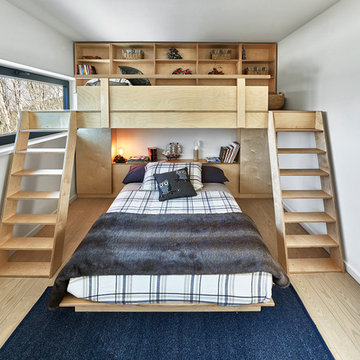
Marc Cramer
Foto på ett mellanstort funkis barnrum kombinerat med sovrum, med vita väggar, ljust trägolv och beiget golv
Foto på ett mellanstort funkis barnrum kombinerat med sovrum, med vita väggar, ljust trägolv och beiget golv
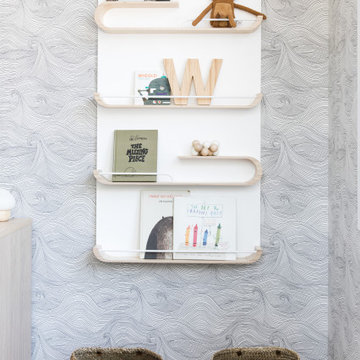
Using the family’s love of nature and travel as a launching point, we designed an earthy and layered room for two brothers to share. The playful yet timeless wallpaper was one of the first selections, and then everything else fell in place.
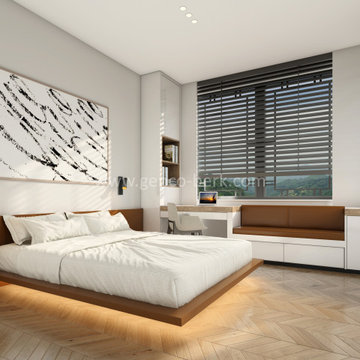
Custom floating bed with concealed lighting
Inredning av ett modernt mellanstort barnrum, med beige väggar och ljust trägolv
Inredning av ett modernt mellanstort barnrum, med beige väggar och ljust trägolv
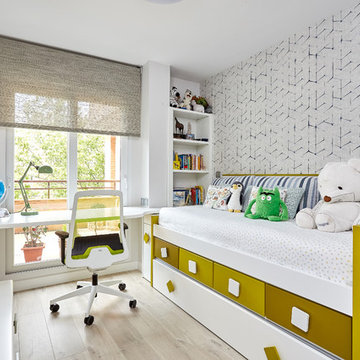
Idéer för ett modernt pojkrum kombinerat med sovrum och för 4-10-åringar, med vita väggar, ljust trägolv och beiget golv
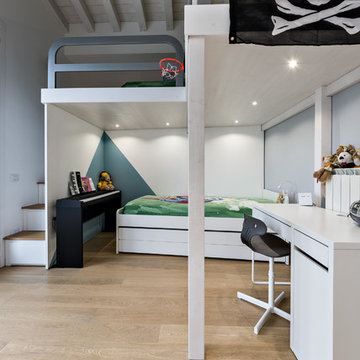
La cameretta è stata studiata per due bambini di 6 e di 8 anni. Si è voluto creare uno spazio indipendente per entrambi: uno sotto e uno sopra al soppalco.
La scala è dotata di cassetti su ogni gradino, mentre nella zona d'ingresso ribassata è stato creato un armadio contenitore a due profondità; 60 cm e 40 cm nella parte dell'ingresso.
Foto di Simone Marulli
2 170 foton på pojkrum, med ljust trägolv
11