2 169 foton på pojkrum, med ljust trägolv
Sortera efter:
Budget
Sortera efter:Populärt i dag
121 - 140 av 2 169 foton
Artikel 1 av 3
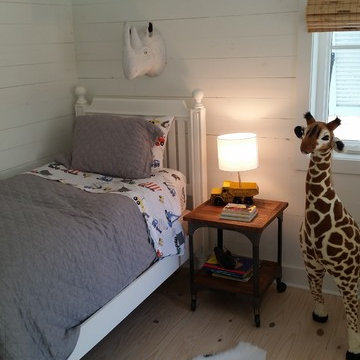
Foto på ett mellanstort vintage barnrum kombinerat med sovrum, med vita väggar, ljust trägolv och beiget golv
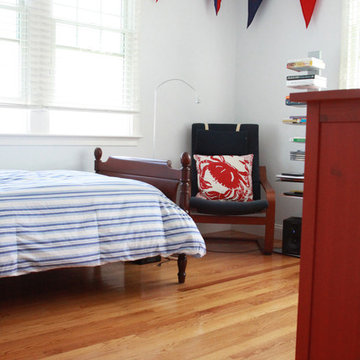
Idéer för ett mellanstort maritimt pojkrum kombinerat med sovrum och för 4-10-åringar, med blå väggar och ljust trägolv
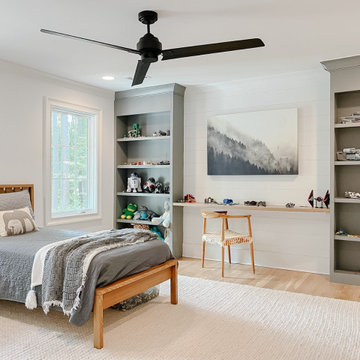
Our clients had this beautiful idea of creating a space that's as welcoming as it is timeless, where every family gathering feels special, and every room invites you in. Picture a kitchen that's not just for cooking but for connecting, where family baking contests and meals turn into cherished memories. This heart of the home seamlessly flows into the dining and living areas, creating an open, inviting space for everyone to enjoy together.
We didn't overlook the essentials – the office and laundry room are designed to keep life running smoothly while keeping you part of the family's daily hustle and bustle.
The kids' rooms? We planned them with an eye on the future, choosing designs that will age gracefully as they do. The basement has been reimagined as a versatile sanctuary, perfect for both relaxation and entertainment, balancing rustic charm with a touch of elegance. The master suite is your personal retreat, leading to a peaceful outdoor area ideal for quiet moments. Its bathroom transforms your daily routine into a spa-like experience, blending luxury with tranquility.
In essence, we've woven together each space to not just tell our clients' stories but enrich their daily lives with beauty, functionality, and a little outdoor magic. It's all about creating a home that grows and evolves with them. How's that for a place to call home?

Initialement configuré avec 4 chambres, deux salles de bain & un espace de vie relativement cloisonné, la disposition de cet appartement dans son état existant convenait plutôt bien aux nouveaux propriétaires.
Cependant, les espaces impartis de la chambre parentale, sa salle de bain ainsi que la cuisine ne présentaient pas les volumes souhaités, avec notamment un grand dégagement de presque 4m2 de surface perdue.
L’équipe d’Ameo Concept est donc intervenue sur plusieurs points : une optimisation complète de la suite parentale avec la création d’une grande salle d’eau attenante & d’un double dressing, le tout dissimulé derrière une porte « secrète » intégrée dans la bibliothèque du salon ; une ouverture partielle de la cuisine sur l’espace de vie, dont les agencements menuisés ont été réalisés sur mesure ; trois chambres enfants avec une identité propre pour chacune d’entre elles, une salle de bain fonctionnelle, un espace bureau compact et organisé sans oublier de nombreux rangements invisibles dans les circulations.
L’ensemble des matériaux utilisés pour cette rénovation ont été sélectionnés avec le plus grand soin : parquet en point de Hongrie, plans de travail & vasque en pierre naturelle, peintures Farrow & Ball et appareillages électriques en laiton Modelec, sans oublier la tapisserie sur mesure avec la réalisation, notamment, d’une tête de lit magistrale en tissu Pierre Frey dans la chambre parentale & l’intégration de papiers peints Ananbo.
Un projet haut de gamme où le souci du détail fut le maitre mot !
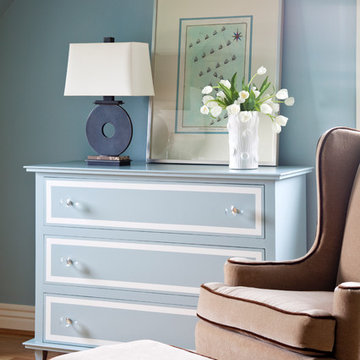
Idéer för stora vintage pojkrum kombinerat med sovrum och för 4-10-åringar, med blå väggar och ljust trägolv
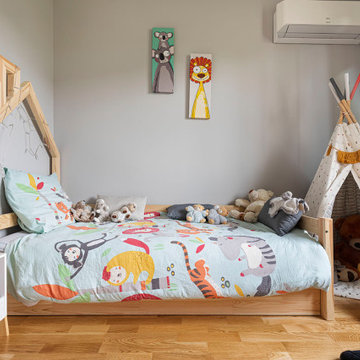
C'est l'ancienne cuisine de la maison...et maintenant une chambre toute douce pour l'ainé des garçons (4ans)
Inspiration för små moderna pojkrum kombinerat med sovrum, med grå väggar och ljust trägolv
Inspiration för små moderna pojkrum kombinerat med sovrum, med grå väggar och ljust trägolv
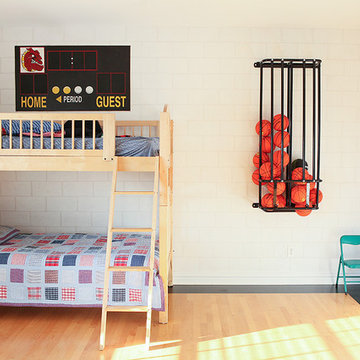
Julie Ranee Photography © 2012 Houzz
Idéer för att renovera ett funkis pojkrum kombinerat med sovrum och för 4-10-åringar, med vita väggar och ljust trägolv
Idéer för att renovera ett funkis pojkrum kombinerat med sovrum och för 4-10-åringar, med vita väggar och ljust trägolv
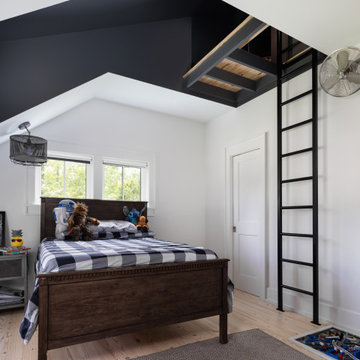
Boy's bedroom of modern luxury farmhouse in Pass Christian Mississippi photographed for Watters Architecture by Birmingham Alabama based architectural and interiors photographer Tommy Daspit.
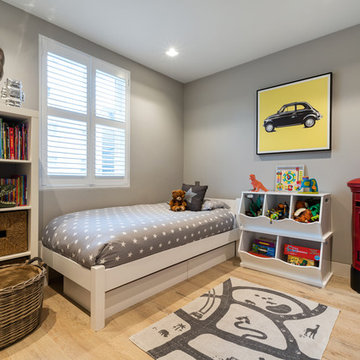
Inspiration för ett mellanstort funkis pojkrum kombinerat med sovrum och för 4-10-åringar, med grå väggar och ljust trägolv
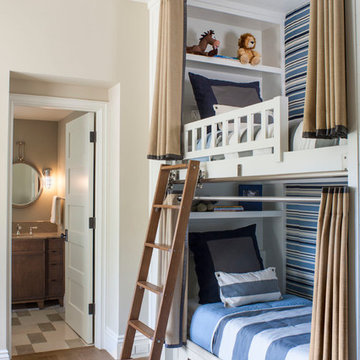
Klassisk inredning av ett pojkrum kombinerat med sovrum och för 4-10-åringar, med beige väggar och ljust trägolv
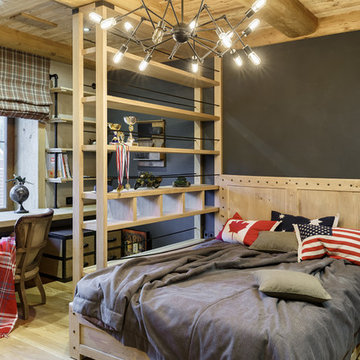
Inspiration för industriella barnrum kombinerat med sovrum, med grå väggar, ljust trägolv och beiget golv
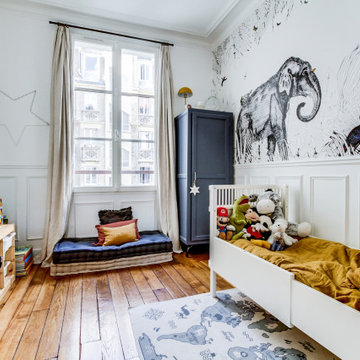
Réalisation d'une chambre d'enfant
Inredning av ett modernt mellanstort pojkrum kombinerat med sovrum och för 4-10-åringar, med vita väggar, ljust trägolv och beiget golv
Inredning av ett modernt mellanstort pojkrum kombinerat med sovrum och för 4-10-åringar, med vita väggar, ljust trägolv och beiget golv
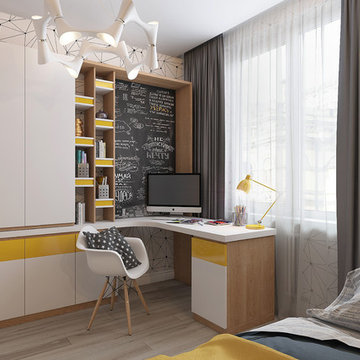
Foto på ett stort funkis barnrum kombinerat med sovrum, med vita väggar, ljust trägolv och beiget golv
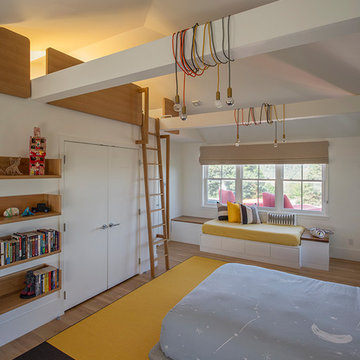
Inredning av ett modernt stort pojkrum kombinerat med sovrum och för 4-10-åringar, med vita väggar, ljust trägolv och beiget golv
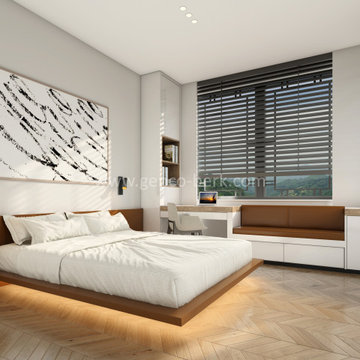
Custom floating bed with concealed lighting
Inredning av ett modernt mellanstort barnrum, med beige väggar och ljust trägolv
Inredning av ett modernt mellanstort barnrum, med beige väggar och ljust trägolv
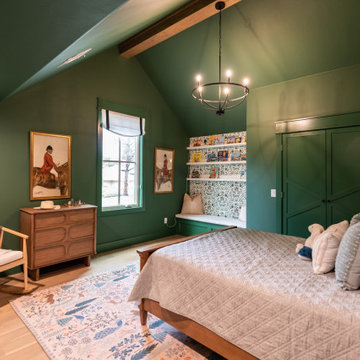
Boy's Room Reading nook with storage bench. Custom window treatment and bench.
Inspiration för stora klassiska barnrum kombinerat med sovrum, med gröna väggar och ljust trägolv
Inspiration för stora klassiska barnrum kombinerat med sovrum, med gröna väggar och ljust trägolv
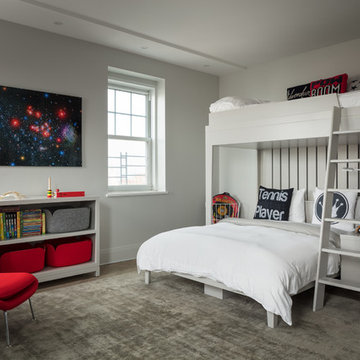
Mike Van Tassell / mikevantassell.com
Idéer för funkis barnrum kombinerat med sovrum, med vita väggar, ljust trägolv och beiget golv
Idéer för funkis barnrum kombinerat med sovrum, med vita väggar, ljust trägolv och beiget golv
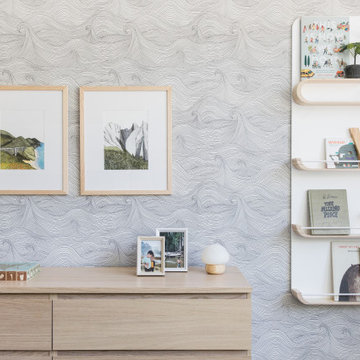
Using the family’s love of nature and travel as a launching point, we designed an earthy and layered room for two brothers to share. The playful yet timeless wallpaper was one of the first selections, and then everything else fell in place.
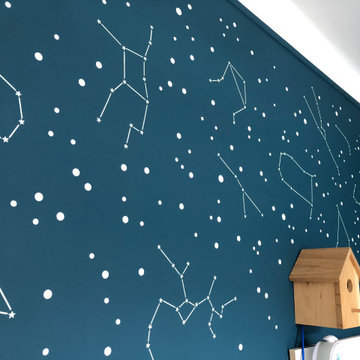
Un relooking cosmic pour cette chambre d'enfant dans laquelle un lit à ete dessiné et fabriqué sur mesure par un menuisier. Peintures Farrow & Ball.
Inspiration för ett mellanstort funkis pojkrum kombinerat med sovrum och för 4-10-åringar, med blå väggar och ljust trägolv
Inspiration för ett mellanstort funkis pojkrum kombinerat med sovrum och för 4-10-åringar, med blå väggar och ljust trägolv
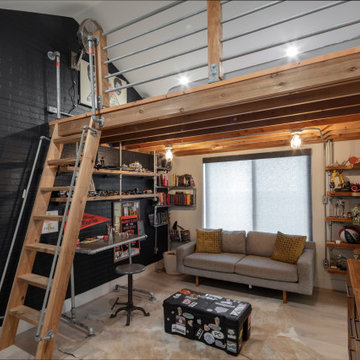
Inspiration för mellanstora klassiska barnrum kombinerat med skrivbord, med svarta väggar, ljust trägolv och brunt golv
2 169 foton på pojkrum, med ljust trägolv
7