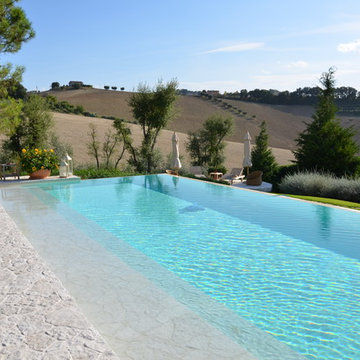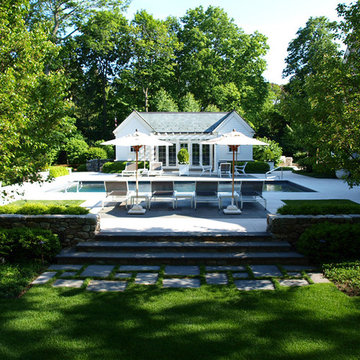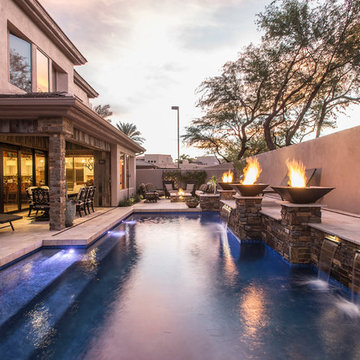56 678 foton på pool, med betongplatta och naturstensplattor
Sortera efter:
Budget
Sortera efter:Populärt i dag
101 - 120 av 56 678 foton
Artikel 1 av 3
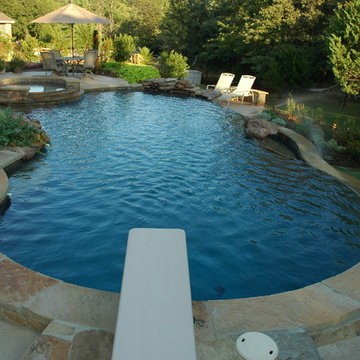
Exempel på en mellanstor rustik anpassad baddamm på baksidan av huset, med spabad och betongplatta
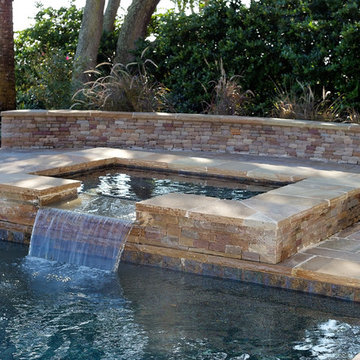
Idéer för att renovera en stor funkis rektangulär träningspool på baksidan av huset, med spabad och naturstensplattor
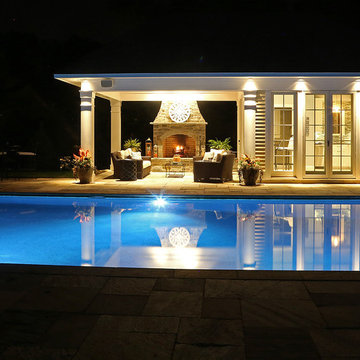
Exempel på en stor klassisk träningspool på baksidan av huset, med poolhus och naturstensplattor
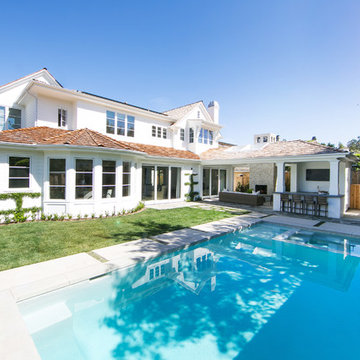
Ryan Garvin
Idéer för en stor maritim träningspool på baksidan av huset, med naturstensplattor
Idéer för en stor maritim träningspool på baksidan av huset, med naturstensplattor
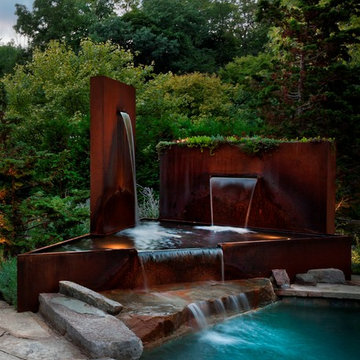
Inredning av en modern mellanstor anpassad pool på baksidan av huset, med en fontän och naturstensplattor
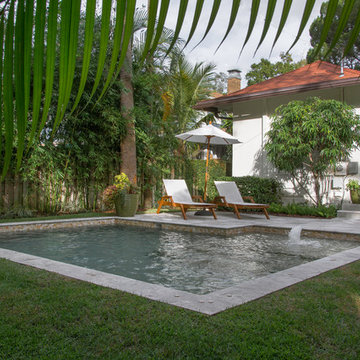
A very small South Tampa backyard (typical) turned into a very usable space. Approx. 265 sq. ft. this small pool or spool (spa pool) has everything one needs to enjoy outdoor living life. Offset to one side of the yard, it allows for max use of the space. The approx. 330 sq. ft. french pattern silver travertine pool deck and straight edge pool coping gives this backyard a clean, simple, modern feel. With the soft zoyisa grass expanding almost to pool edges it gives the small space a vast, clean feel. The sunshelf in the pool adds a place of pause before entering the pool which has a max depth of 6 feet. No matter what time of year the spool is equiped with a pool heater that will have this oasis to 87 plus degrees within several hrs or less.
Landscape Fusion
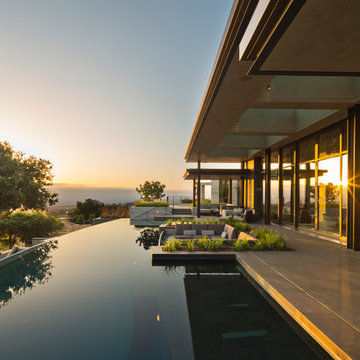
Interior Designer Jacques Saint Dizier
Landscape Architect Dustin Moore of Strata
while with Suzman Cole Design Associates
Frank Paul Perez, Red Lily Studios
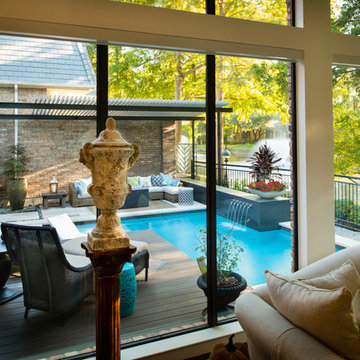
The client purchased this property with grand plans of renovating the entire place; from top to bottom, and from inside to outside. And while the inside canvas was very generous and even somewhat forgiving, the outside space would be anything but.
We wanted to squeeze in as much seating space as possible in their limited courtyard area, without encroaching on the already compact-sized pool. The first and most obvious solution was to get rid of the trees and shrubs that separated this house from its zero-lot-line neighbor. With the addition of Lueder limestone pavers, this new area alone would free up nearly 120 additional square feet, which happened to be the perfect amount of space for a mobile gas fire pit and sectional sofa. And this would make for the perfect place to enjoy the afternoon sunset with the implementation of a custom-built metal pergola standing above it all.
The next problem to overcome was the disconnected feel of the existing patio; there were too many levels of steps and stairs, which meant that it would have been difficult to have any sort of traditional furniture arrangement in their outdoor space. Randy knew that it only made sense to bring in a wood deck that could be mated to the highest level of the patio, thus creating and gaining the greatest amount of continuous, flat space that the client needed. But even so, that flat space would be limited to a very tight "L-shape" around the pool. And knowing this, the client decided that the larger space would be more valuable to them than the spa, so they opted to have a portion of the deck built over it in order to allow for a more generous amount of patio space.
And with the edge of the patio/deck dropping off almost 2 feet to the waterline, it now created the perfect opportunity to have a visually compelling raised wall that could be adorned with different hues of plank-shaped tiles. From inside the pool, the varying shades of brown were a great accent to the wood deck that sat just above.
However, the true visual crowning jewel of this project would end up being the raised back wall along the fence, fully encased in a large format, 24x24 slate grey tile, complete with a custom stainless steel, square-tube scupper bank, installed at just the right height to create the perfect amount of water noise.
But Randy wasn't done just yet. With two entirely new entertaining areas opened up at opposite ends of the pool, the only thing left to do now was to connect them. Knowing that he nor the client wanted to eliminate any more water space, he decided to bring a new traffic pattern right into the pool by way of two "floating", Lueder limestone stepper pads. It would be a visually perfect union of both pool and walking spaces.
The existing steps and walkways were then cut away and replaced with matching Lueder limestone caps and steppers. All remaining hardscape gaps were later filled with Mexican beach pebble, which helped to promote a very "zen-like" feel in this outdoor space.
The interior of the pool was coated with Wet Edge Primerastone "Blue Pacific Coast" plaster, and then lit up with the incredibly versatile Pentair GloBrite LED pool lights.
In the end, the client ended up gaining the additional entertaining and seating space that they needed, and the updated, modern feel that they loved.
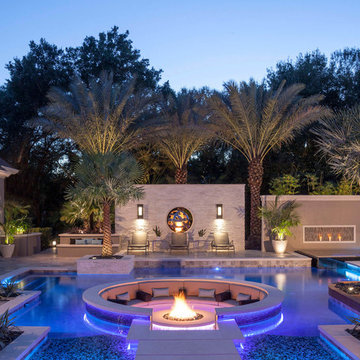
Idéer för en stor modern pool på baksidan av huset, med en fontän och naturstensplattor
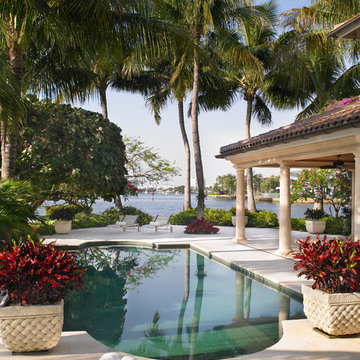
Inspiration för en stor medelhavsstil rektangulär pool på baksidan av huset, med betongplatta
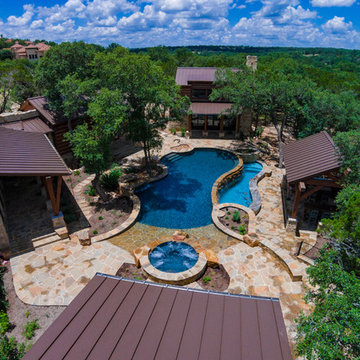
This large custom pool in Boerne offers numerous features! A double beach entry wrapped around the attached spa jacuzzi, a waterfall, and a beautiful infinity edge that overflows into a bar area with marble countertops just outside the expansive outdoor kitchen.
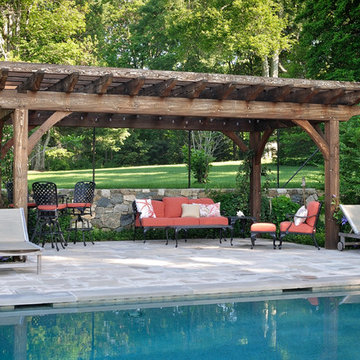
Foto på en stor amerikansk träningspool på baksidan av huset, med naturstensplattor och en fontän
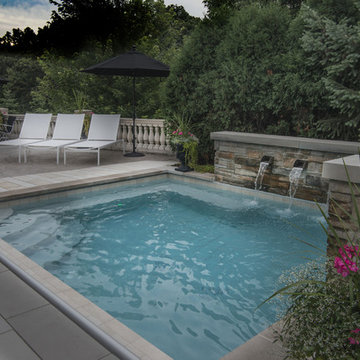
Request Free Quote
This oakbrook plunge pool doubles as a hydrotherapy pool. The vessel measures 12'0" x 15'0" and has 2 LED colored lights. There is an automatic pool cover with stone lid system. There is also a 15'0" underwater bench. The raised water feature has three scuppers spilling into the pool. The Limestone coping and capstone has a sealed, modified edge.
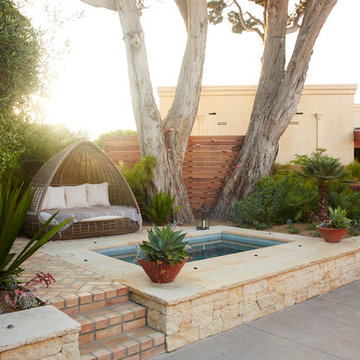
Chris Leschinsky
Idéer för mellanstora medelhavsstil rektangulär pooler på baksidan av huset, med naturstensplattor
Idéer för mellanstora medelhavsstil rektangulär pooler på baksidan av huset, med naturstensplattor
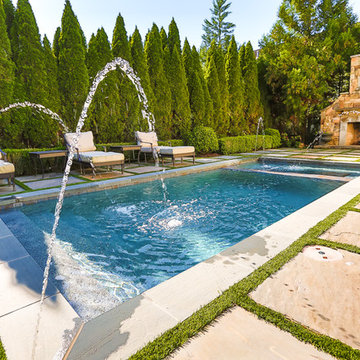
Inspiration för en liten funkis rektangulär pool på baksidan av huset, med en fontän och naturstensplattor
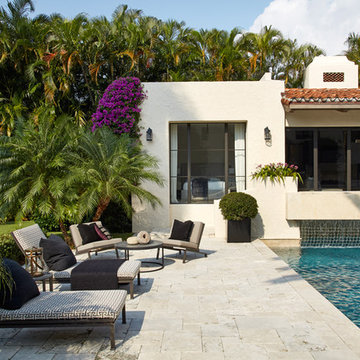
Craig Denis
Modern inredning av en stor baddamm på baksidan av huset, med en fontän och naturstensplattor
Modern inredning av en stor baddamm på baksidan av huset, med en fontän och naturstensplattor
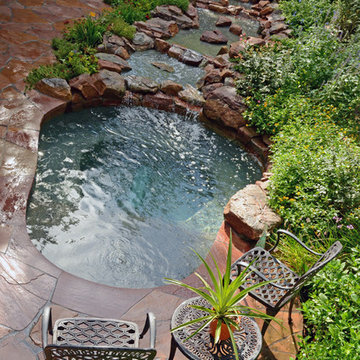
Idéer för små rustika anpassad pooler på baksidan av huset, med spabad och naturstensplattor
56 678 foton på pool, med betongplatta och naturstensplattor
6
