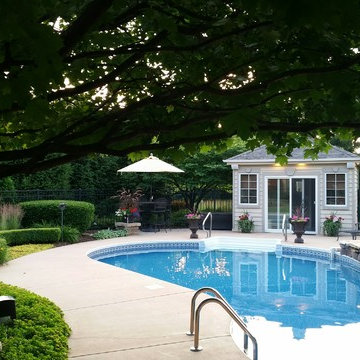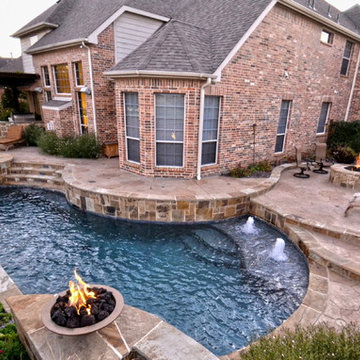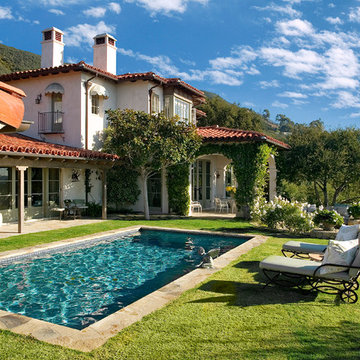20 788 foton på pool, med betongplatta och stämplad betong
Sortera efter:
Budget
Sortera efter:Populärt i dag
41 - 60 av 20 788 foton
Artikel 1 av 3
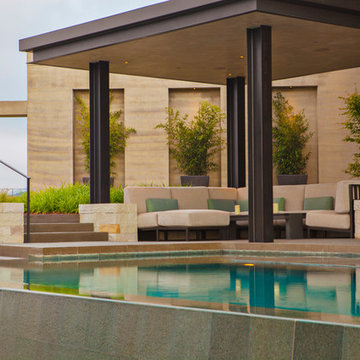
Interior Designer Jacques Saint Dizier
Landscape Architect Dustin Moore of Strata
while with Suzman Cole Design Associates
Frank Paul Perez, Red Lily Studios
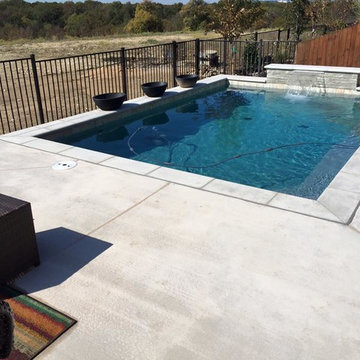
Here is a small Plunge pool with clean lines, simple materials and a raised wall with a sheer descent
Inspiration för små moderna rektangulär träningspooler på baksidan av huset, med en fontän och betongplatta
Inspiration för små moderna rektangulär träningspooler på baksidan av huset, med en fontän och betongplatta
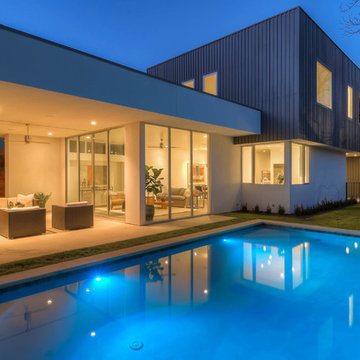
McCabe Development
Exempel på en mellanstor modern rektangulär träningspool på baksidan av huset, med poolhus och betongplatta
Exempel på en mellanstor modern rektangulär träningspool på baksidan av huset, med poolhus och betongplatta
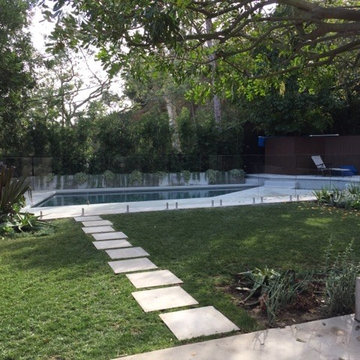
Idéer för att renovera en mellanstor funkis anpassad pool på baksidan av huset, med spabad och betongplatta
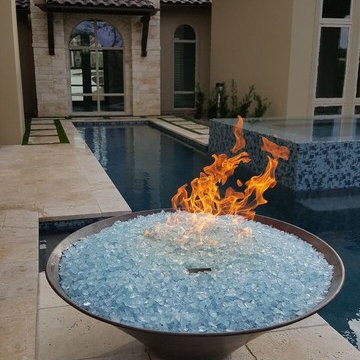
Idéer för att renovera en stor funkis rektangulär infinitypool på baksidan av huset, med spabad och stämplad betong
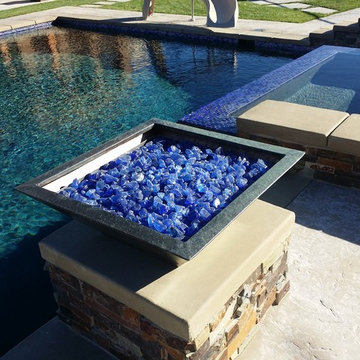
From a dirt backyard to complete backyard entertainment space. Complete with a sports court, outdoor kitchen, large pool and spa (with waterfall feature), outdoor fire features with concrete accent furniture and new pergola over backdoor patio.
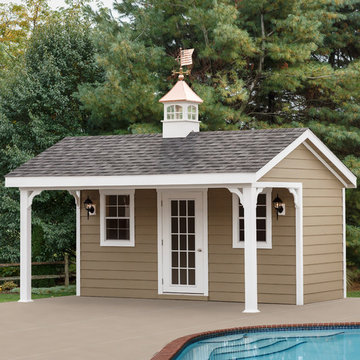
Inredning av en lantlig liten baddamm på baksidan av huset, med poolhus och betongplatta
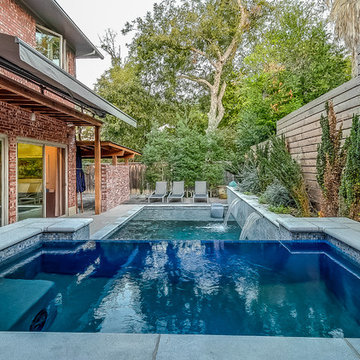
Klassisk inredning av en mellanstor rektangulär infinitypool på baksidan av huset, med spabad och betongplatta
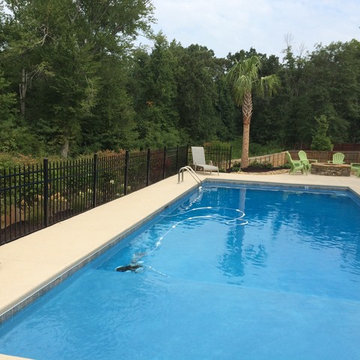
Exempel på en mellanstor klassisk rektangulär träningspool på baksidan av huset, med betongplatta
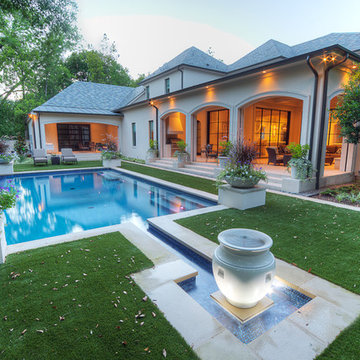
Idéer för att renovera en mellanstor funkis rektangulär pool på baksidan av huset, med betongplatta
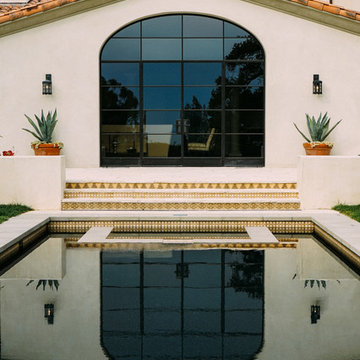
Photo by Kim Reierson
Idéer för en stor medelhavsstil gårdsplan med pool, med betongplatta
Idéer för en stor medelhavsstil gårdsplan med pool, med betongplatta
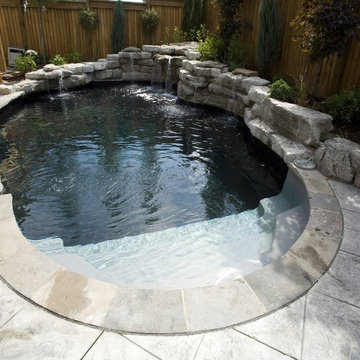
There's no lawn to worry about here, this is the full backyard. The home's patio doors open onto a cedar deck that extends over the edge of the pool lending the feeling of a "dock," complete with round posts. The pool's dark liner gives a natural pond look, while a limestone rock feature with water flowing from several points adds the drama of a waterfall. The entry stairs are bordered by Wiarton flagstone coping and a small deck in architectural stamped concrete. Privacy fencing punctuated by pocket gardens of greenery complete this tranquil poolscape. (16 x 27, custom free form)
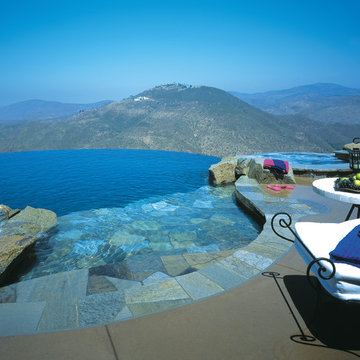
Modern inredning av en stor anpassad infinitypool på baksidan av huset, med betongplatta
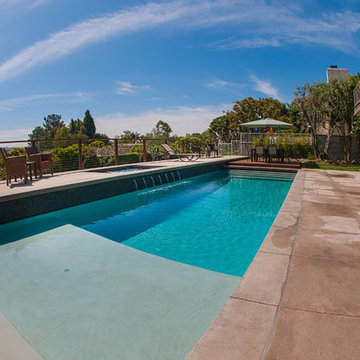
Exempel på en stor modern rektangulär träningspool på baksidan av huset, med en fontän och betongplatta
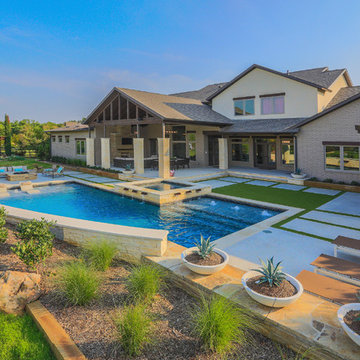
This late 70's ranch style home was recently renovated with a clean, modern twist on the ranch style architecture of the existing residence. AquaTerra was hired to create the entire outdoor environment including the new pool and spa. Similar to the renovated home, this aquatic environment was designed to take a traditional pool and gives it a clean, modern twist. The site proved to be perfect for a long, sweeping curved water feature that can be seen from all of the outdoor gathering spaces as well as many rooms inside the residence. This design draws people outside and allows them to explore all of the features of the pool and outdoor spaces. Features of this resort like outdoor environment include:
-Play pool with two lounge areas with LED lit bubblers
-Pebble Tec Pebble Sheen Luminous series pool finish
-Lightstreams glass tile
-spa with six custom copper Bobe water spillway scuppers
-water feature wall with three custom copper Bobe water scuppers
-Fully automated with Pentair Equipment
-LED lighting throughout the pool and spa
-Gathering space with automated fire pit
-Lounge deck area
-Synthetic turf between step pads and deck
-Gourmet outdoor kitchen to meet all the entertaining needs.
This outdoor environment cohesively brings the clean & modern finishes of the renovated home seamlessly to the outdoors to a pool and spa for play, exercise and relaxation.
Photography: Daniel Driensky
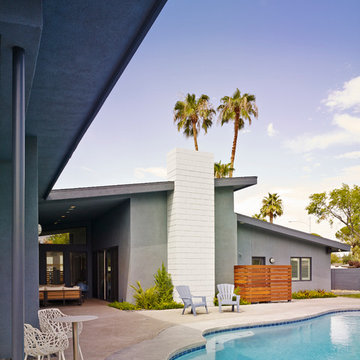
Photos by Francis and Francis Photography
The Anderson Residence is ‘practically’ a new home in one of Las Vegas midcentury modern neighborhoods McNeil. The house is the current home of Ian Anderson the local Herman Miller dealer and Shanna Anderson of Leeland furniture family. When Ian first introduced CSPA studio to the project it was burned down house. Turns out that the house is a 1960 midcentury modern sister of two homes that was destroyed by arson in a dispute between landlord and tenant. Once inside the burned walls it was quite clear what a wonderful house it once was. Great care was taken to try and restore the house to a similar splendor. The reality is the remodel didn’t involve much of the original house, by the time the fire damage was remediated there wasn’t much left. The renovation includes an additional 1000 SF of office, guest bedroom, laundry, mudroom, guest toilet outdoor shower and a garage. The roof line was raised in order to accommodate a forced air mechanical system, but care was taken to keep the lines long and low (appearing) to match the midcentury modern style.
The House is an H-shape. Typically houses of this time period would have small rooms with long narrow hallways. However in this case with the walls burned out one can see from one side of the house to other creating a huge feeling space. It was decided to totally open the East side of the house and make the kitchen which gently spills into the living room and wood burning fireplace the public side. New windows and a huge 16’ sliding door were added all the way around the courtyard so that one can see out and across into the private side. On the west side of the house the long thin hallway is opened up by the windows to the courtyard and the long wall offers an opportunity for a gallery style art display. The long hallway opens to two bedrooms, shared bathroom and master bedroom. The end of the hallway opens to a casual living room and the swimming pool area.
The house has no formal dining room but a 15’ custom crafted table by Ian’s sculptor father that is an extension of the kitchen island.
The H-shape creates two covered areas, one is the front entry courtyard, fenced in by a Brazilian walnut enclosure and crowned by a steel art installation by Ian’s father. The rear covered courtyard is a breezy spot for chilling out on a hot desert day.
The pool was re-finished and a shallow soaking deck added. A new barbeque and covered patio added. Some of the large plant material was salvaged and nursed back to health and a complete new desert landscape was re-installed to bring the exterior to life.
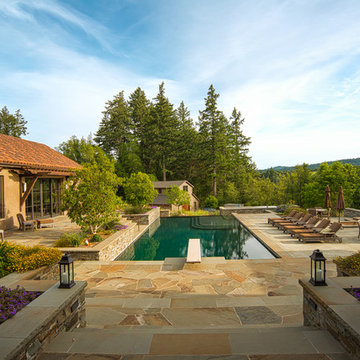
Riptide - Ed Aiona
Inspiration för en stor medelhavsstil rektangulär infinitypool på baksidan av huset, med betongplatta och spabad
Inspiration för en stor medelhavsstil rektangulär infinitypool på baksidan av huset, med betongplatta och spabad
20 788 foton på pool, med betongplatta och stämplad betong
3
