12 269 foton på pool, med naturstensplattor
Sortera efter:
Budget
Sortera efter:Populärt i dag
101 - 120 av 12 269 foton
Artikel 1 av 3
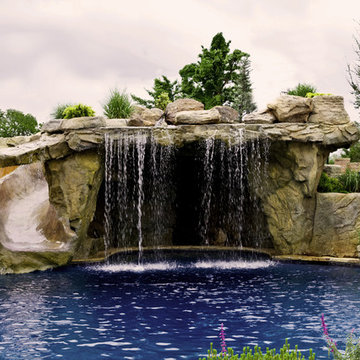
Idéer för mellanstora vintage anpassad träningspooler på baksidan av huset, med en fontän och naturstensplattor
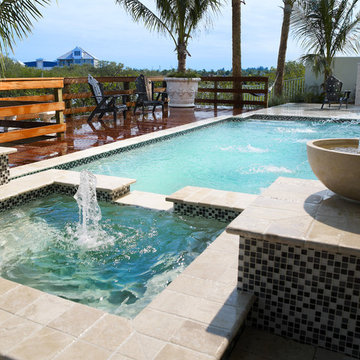
Home builders in Tampa, Alvarez Homes designed The Amber model home.
At Alvarez Homes, we have been catering to our clients' every design need since 1983. Every custom home that we build is a one-of-a-kind artful original. Give us a call at (813) 969-3033 to find out more.
Photography by Jorge Alvarez.
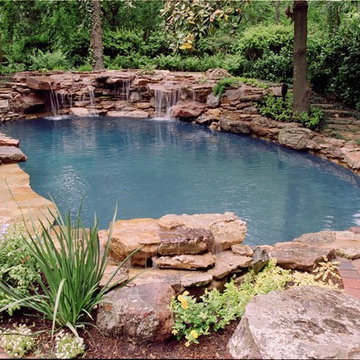
Years ago, Exterior Worlds was contacted by a couple by the names of Rick and Susan Ashcroft. They asked if we could do something about the lagoon-style swimming pool that had been built behind their house in the late1940s. This style had been very popular at that time, and it is still a favored by some of the world’s more lavish resorts. However, ever since the day they had purchased their home, the Ashcroft’s had always been agitated by the ostentatiousness of the whole thing, and had finally decided to have it redesigned as a natural swimming pool. They wanted their back yard to retain the feeling of a tropical locale, but lose the touristic element in favor of that of a cozier, more private corner of paradise.
We agreed with their sentiments wholeheartedly. Just a cursory glance at the property confirmed that a natural swimming pool design was a much better fit for the grade of the landscape and the surrounding opportunities for vegetation and lighting. The Ashcroft residence was located on the side of a hill that sloped down toward a ravine, and the house itself house was built 40 feet back from the road. The steep grade of the land posed construction challenges to any type of water feature, but there was a way to build a natural swimming pool here that would achieve the aesthetic the Ashcroft’s were seeking and create a lasting element that required only limited and very intermittent periods of maintenance.
We began by stripping the pool down to its shell and building a retaining wall that offset the grade of the land. We shaped the surrounding earth around it into a much deeper basin that would allow water to collect naturally like it does at the base of a cliff. A series of interlocking pavers was laid around the perimeter to create a flat surface that extended from the back of the home to the retaining wall. This is a standard aesthetic used in most natural swimming pools, but it also served a special, practical purpose in this instance. Since this area was subject to heavy land erosion from runoff rainwater, pavers provided a very efficient way of reconstructing key elements of the structure every 5-10 years.
The natural swimming pool now appeared as an inviting portal into a remote hill country getaway, just a stone’s throw away from the back of the house. We made it easier to reach by building two series of stone steps that led down to either side of the water’s edge. We were careful to avoid making them look too much like stairs. Instead, we designed them to closely mimic the layers of rock that often jut from the sides of mountains and dormant volcanoes on islands all over the Pacific. To further develop this theme, we placed a large flat stone to serve as a diving area, and we created a waterfall on either side of it by laying down stones in a manner that created varying speeds of water.
Our construction methods here were very unique in comparison to those of our competitors. We took almost a month to consciously and deliberately lay each stone by hand. While this may seem painstakingly detailed to some, the rewards were astonishing, because our natural swimming pool mimicked Nature in such a way that it lacked almost all evidence of human engineering, and looked virtually identical to something you would stumble upon in the jungle of a tropical paradise.
If you are interested in any high-quality landscape services, Exterior Worlds has been providing the high-end residential landscape services and garden design services discussed above for the Houston and the surrounding areas including memorial villages (Piney Point Village, Bunker Hill Village, Hunter Creek Village), Tanglewood, River Oaks, West University and the greater Houston (Hou), area since 1987. Contact us at 713-827-2255 For more the 20 years Exterior Worlds has specialized in servicing many of Houston's fine neighborhoods.
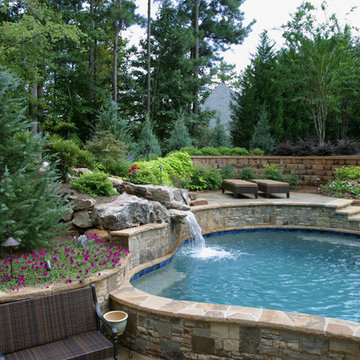
This pool was built on a hill. There are 3 retaining walls, two stone and one modular block wall. This is located in Woodstock, Georgia. The back yard slopes over 20 feet downward from the house to the back of the property.
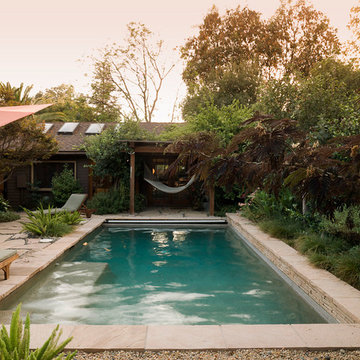
I also designed the swimming pool, which has a pebble finish in the water and sand stone surround. There is large ledge for sitting in the pool, complete with it's own umbrella stand.
Photo by Misha Gravenor
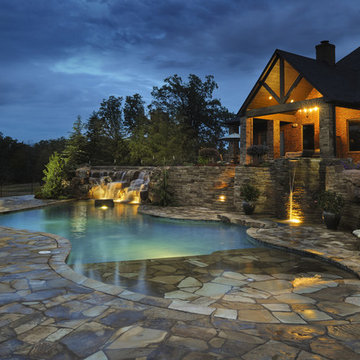
Elaborate swimming pool with dry-laid stone retaining walls, flagstone patios and beach entry, with a natural boulder waterfall.
Design and Installation by Caviness Landscape Design, Inc.
Photo by KO Rinearson
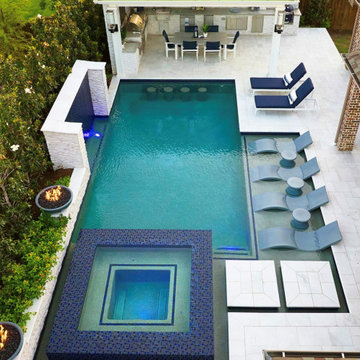
Quintessential Texas blue and white exudes modern luxury in this backyard transformation from ordinary to extraordinary by Weisz Selection! Every angle excites the viewer and beckons them to enjoy what this project has to offer. From gathering around the fire pit, jumping in the pool, soaking in the infinity edge spa framed by mesmerizing twin fire bowls, lounging on the tanning ledge, relaxing pool side on the platinum marble deck, sipping on your favorite beverage while sitting at the swim-up bar stools, savoring some delicious fare prepared in the outdoor kitchen, to watching a favorite event or show on the tv, all while listening to the Zen like trickling of water down the glass tile water feature, this project has it ALL!! One would think they need an expansive space to encompass all those wonderful features; however, our designers accomplished this in a backyard that is less than 90’ X 30’. Showcasing the expertise of our design team, we created a concept for our lucky clients that is an excellent utilization of space and encompasses all the items on their wish list! This gorgeous custom pool, spa, outdoor fire pit, and outdoor kitchen looks more like something you’d find at a luxury hotel instead of in your neighbor’s backyard. Maybe you’d like something similar in your backyard. Don’t let our next project be in your other neighbor’s yard. What is on your wish list? Contact Weisz Selection today to get started building your own dream staycation worthy backyard!
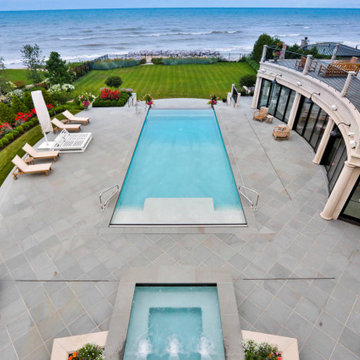
Request Free Quote
This lovely rectilinear swimming pool measures 20’0” x 46’0”, and has a separate, raised hot tub measuring 9’0” x 9’0”. On top of the hot tub is a raised wall water feature with three sheer descent waterfalls. The shallow end features a 20’0” sun shelf with two sets of attached steps. On the opposite end of the pool, there is a 20’0” infinity edge system overlooking Lake Michigan. Both the pool and hot tub feature Bluestone coping. Both the pool and hot tub interior finishes are Ceramaquartz. The pool features an automatic hydraulic pool cover system with a custom stone walk-on lid system. The pool and hot tub feature colored LED lighting. There is an in-floor cleaning system in the pool. Photography by e3.
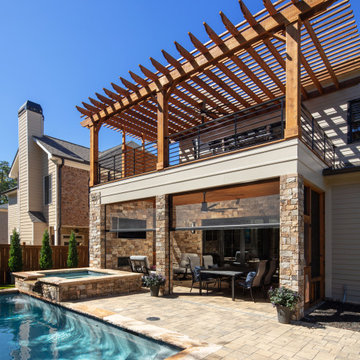
This contemporary backyard oasis offers our clients indoor-outdoor living for year-round relaxation and entertaining. The custom rectilinear swimming pool and stacked stone raised spa were designed to maximize the tight lot coverage restrictions while the cascading waterfalls and natural stone water feature add tranquility to the space. Panoramic doors create a beautiful transition between the interior and exterior spaces allowing for more entertaining options and increased natural light. The covered porch features retractable screens, ceiling-mounted infrared heaters, T&G ceiling and a stacked stone fireplace while a custom black iron spiral staircase leads you to the upper deck and modern style pergola offering you additional lounge seating and a stunning view of this private in-town sanctuary.
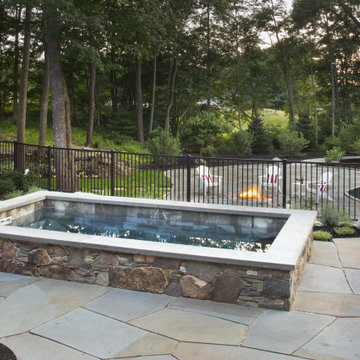
Finished project, Soake Pool surrounded by lovely stone work and bluestone patio overlooking gas fire pit area. A truly stunning backyard retreat! Photo Credit: Tim Murphy, Foto Imagery
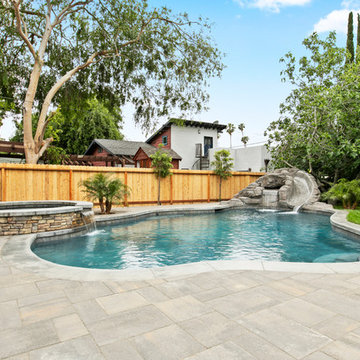
The backyard features a new freeform pool with quartz pebbles liner; a custom slide and spa with stacked stone matching the barbecue area; custom redwood side gates and wooden fence throughout the property; new barbecue area, stone pavers; matching stairs to the house and new trees and landscaping with irrigation system.
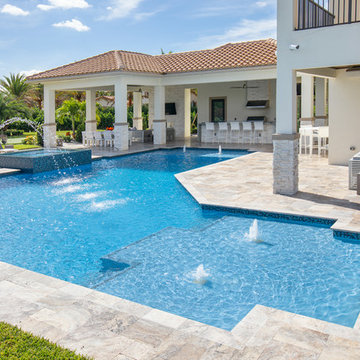
This custom pool with raised spa, sunshelf, laminar deck jets, and beautiful fountain in Parkland, Florida is really an amazing backyard retreat for any home! the custom shape of the pool wraps around the corner and really utilizes the backyard perfectly. This pool has a little bit of everything!
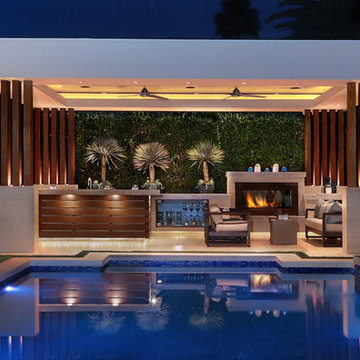
Landscape Design: AMS Landscape Design Studios, Inc. / Photography: Jeri Koegel
Bild på en stor funkis rektangulär pool på baksidan av huset, med naturstensplattor
Bild på en stor funkis rektangulär pool på baksidan av huset, med naturstensplattor
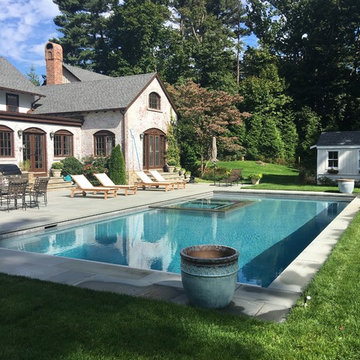
Pool & spa with a sunshelf surrounded by bluestone patio.
Exempel på en stor klassisk rektangulär pool på baksidan av huset, med spabad och naturstensplattor
Exempel på en stor klassisk rektangulär pool på baksidan av huset, med spabad och naturstensplattor
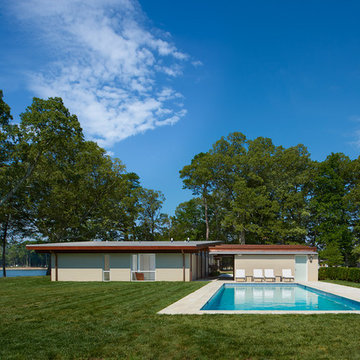
Photography: Anice Hoachlander, Hoachlander Davis Photography.
Idéer för en stor retro träningspool längs med huset, med naturstensplattor
Idéer för en stor retro träningspool längs med huset, med naturstensplattor
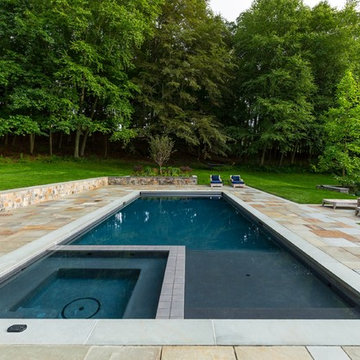
Whitewater Imagery
Bild på en mellanstor vintage rektangulär träningspool på baksidan av huset, med spabad och naturstensplattor
Bild på en mellanstor vintage rektangulär träningspool på baksidan av huset, med spabad och naturstensplattor
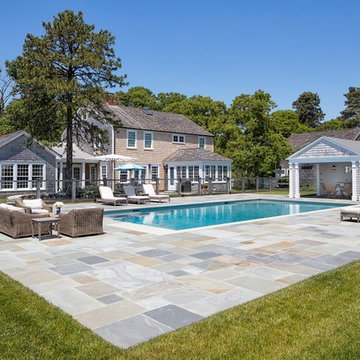
Lantlig inredning av en stor rektangulär träningspool på baksidan av huset, med naturstensplattor och poolhus
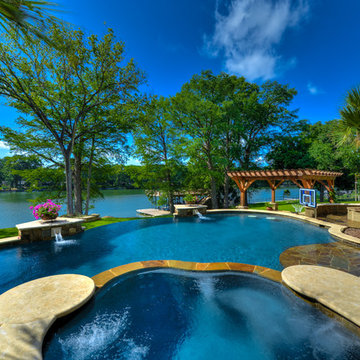
Siggi Ragnar
Idéer för att renovera en stor medelhavsstil anpassad infinitypool på baksidan av huset, med naturstensplattor
Idéer för att renovera en stor medelhavsstil anpassad infinitypool på baksidan av huset, med naturstensplattor
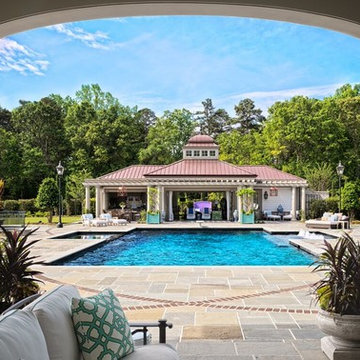
Idéer för att renovera en stor vintage anpassad baddamm på baksidan av huset, med poolhus och naturstensplattor
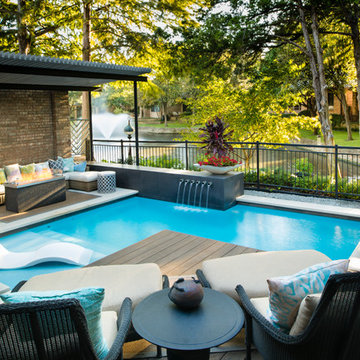
The client purchased this property with grand plans of renovating the entire place; from top to bottom, and from inside to outside. And while the inside canvas was very generous and even somewhat forgiving, the outside space would be anything but.
We wanted to squeeze in as much seating space as possible in their limited courtyard area, without encroaching on the already compact-sized pool. The first and most obvious solution was to get rid of the trees and shrubs that separated this house from its zero-lot-line neighbor. With the addition of Lueder limestone pavers, this new area alone would free up nearly 120 additional square feet, which happened to be the perfect amount of space for a mobile gas fire pit and sectional sofa. And this would make for the perfect place to enjoy the afternoon sunset with the implementation of a custom-built metal pergola standing above it all.
The next problem to overcome was the disconnected feel of the existing patio; there were too many levels of steps and stairs, which meant that it would have been difficult to have any sort of traditional furniture arrangement in their outdoor space. Randy knew that it only made sense to bring in a wood deck that could be mated to the highest level of the patio, thus creating and gaining the greatest amount of continuous, flat space that the client needed. But even so, that flat space would be limited to a very tight "L-shape" around the pool. And knowing this, the client decided that the larger space would be more valuable to them than the spa, so they opted to have a portion of the deck built over it in order to allow for a more generous amount of patio space.
And with the edge of the patio/deck dropping off almost 2 feet to the waterline, it now created the perfect opportunity to have a visually compelling raised wall that could be adorned with different hues of plank-shaped tiles. From inside the pool, the varying shades of brown were a great accent to the wood deck that sat just above.
However, the true visual crowning jewel of this project would end up being the raised back wall along the fence, fully encased in a large format, 24x24 slate grey tile, complete with a custom stainless steel, square-tube scupper bank, installed at just the right height to create the perfect amount of water noise.
But Randy wasn't done just yet. With two entirely new entertaining areas opened up at opposite ends of the pool, the only thing left to do now was to connect them. Knowing that he nor the client wanted to eliminate any more water space, he decided to bring a new traffic pattern right into the pool by way of two "floating", Lueder limestone stepper pads. It would be a visually perfect union of both pool and walking spaces.
The existing steps and walkways were then cut away and replaced with matching Lueder limestone caps and steppers. All remaining hardscape gaps were later filled with Mexican beach pebble, which helped to promote a very "zen-like" feel in this outdoor space.
The interior of the pool was coated with Wet Edge Primerastone "Blue Pacific Coast" plaster, and then lit up with the incredibly versatile Pentair GloBrite LED pool lights.
In the end, the client ended up gaining the additional entertaining and seating space that they needed, and the updated, modern feel that they loved.
12 269 foton på pool, med naturstensplattor
6