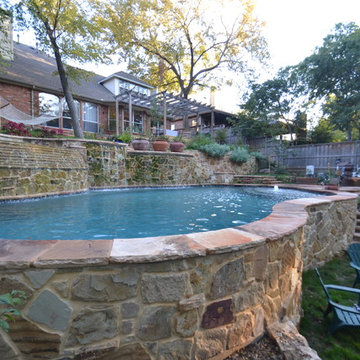12 269 foton på pool, med naturstensplattor
Sortera efter:
Budget
Sortera efter:Populärt i dag
121 - 140 av 12 269 foton
Artikel 1 av 3
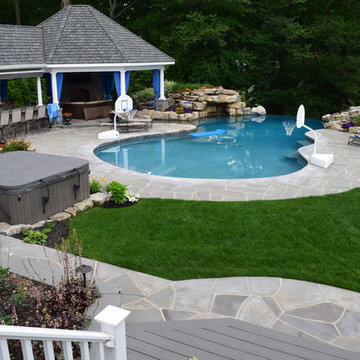
Building a Dream Backyard
When this homeowner started the design process of a new backyard, Braen Supply was immediately there to supply all the stone materials. The home was part of a new development, so the challenge was to make the home stand out while still addressing specific areas of the existing backyard, such as the steep grade.
Working With the Experts
Taking the steep grade into consideration, moss rock boulders were selected to create stairs down to the lower area of the backyard where the fire pit sits. The grade of the backyard also allowed for the infinity pool, full color bluestone pattern was selected as the veneer for the back wall of the infinity pool.
Braen Supply chose Tennessee gray and bluestone to create a seamless transition from the front of the house to the back of the house. Although they are two different stones, they work nicely together to complete the overall design and tone of the home. It all came together and made the perfect backyard.
Materials Used:
Belgium Blocks
Full Color Bluestone Pattern
Bluestone Caps
Tennessee Gray Irregular
Moss Rock Boulders
Full Color Bluestone Irregular
Kearney Stone Steps
Granite Mosaic Veneer
Completed Areas:
Front Walkway & Porch
Driveway Edging
Backyard Walkways
Pool Patio & Coping
Pool Water Features
Fireplace Hearth & Mantal
Wading Pool
Raised Hot Tub
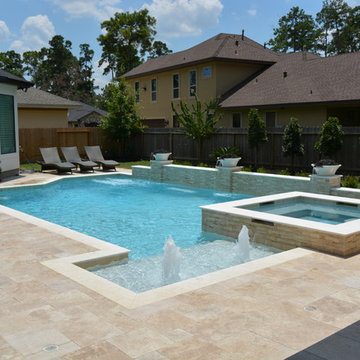
This Modern Geo Pool has almost everything you could want. Large square spa to fit the whole family. Raised wall and three water/fire bowls perched a top three 24" columns. The coping is a natural travertine all around the pool, spa and raised wall. The walls are finished with a beautiful mocha stackstone and tumbled travertine pavers for the decking. It doesnt stop there. The inside of the pool is where the magic happens. It starts with a big tanning ledge leading down to the pool stairs. There is a 10' bench facing the raised wall and two 4' benches between the columns. The end of the pool has a cut out area where we placed two Swim Jets to create an endless swimming lane. This pool is great for just about anything. Entertaining, Exercise, water sports, or just relaxing on a hot sunny day.
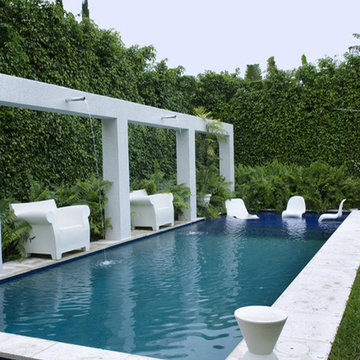
Anastassios Mentis, Mentis Studio.com
Bild på en stor funkis rektangulär träningspool på baksidan av huset, med en fontän och naturstensplattor
Bild på en stor funkis rektangulär träningspool på baksidan av huset, med en fontän och naturstensplattor
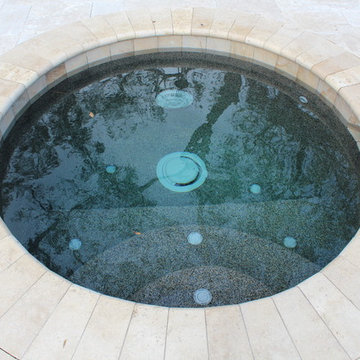
This is the cold plunge pool. It is fitted with an Aqua Cal pool chiller that can achieve temperatures to 45 degrees. Fitted with in floor cleaning system by Paramount, auto fill, and color changing light. This is great for the client after his lengthy triathlon training
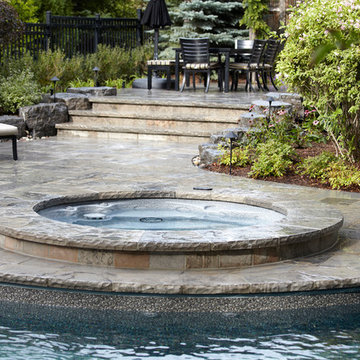
Bild på en mellanstor vintage anpassad träningspool på baksidan av huset, med en fontän och naturstensplattor
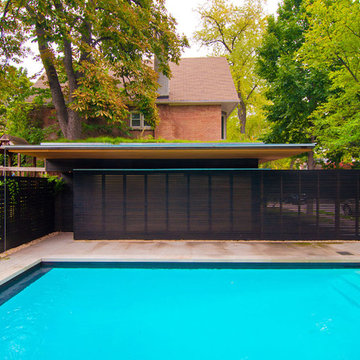
Rosedale ‘PARK’ is a detached garage and fence structure designed for a residential property in an old Toronto community rich in trees and preserved parkland. Located on a busy corner lot, the owner’s requirements for the project were two fold:
1) They wanted to manage views from passers-by into their private pool and entertainment areas while maintaining a connection to the ‘park-like’ public realm; and
2) They wanted to include a place to park their car that wouldn’t jeopardize the natural character of the property or spoil one’s experience of the place.
The idea was to use the new garage, fence, hard and soft landscaping together with the existing house, pool and two large and ‘protected’ trees to create a setting and a particular sense of place for each of the anticipated activities including lounging by the pool, cooking, dining alfresco and entertaining large groups of friends.
Using wood as the primary building material, the solution was to create a light, airy and luminous envelope around each component of the program that would provide separation without containment. The garage volume and fence structure, framed in structural sawn lumber and a variety of engineered wood products, are wrapped in a dark stained cedar skin that is at once solid and opaque and light and transparent.
The fence, constructed of staggered horizontal wood slats was designed for privacy but also lets light and air pass through. At night, the fence becomes a large light fixture providing an ambient glow for both the private garden as well as the public sidewalk. Thin striations of light wrap around the interior and exterior of the property. The wall of the garage separating the pool area and the parked car is an assembly of wood framed windows clad in the same fence material. When illuminated, this poolside screen transforms from an edge into a nearly transparent lantern, casting a warm glow by the pool. The large overhang gives the area by the by the pool containment and sense of place. It edits out the view of adjacent properties and together with the pool in the immediate foreground frames a view back toward the home’s family room. Using the pool as a source of light and the soffit of the overhang a reflector, the bright and luminous water shimmers and reflects light off the warm cedar plane overhead. All of the peripheral storage within the garage is cantilevered off of the main structure and hovers over native grade to significantly reduce the footprint of the building and minimize the impact on existing tree roots.
The natural character of the neighborhood inspired the extensive use of wood as the projects primary building material. The availability, ease of construction and cost of wood products made it possible to carefully craft this project. In the end, aside from its quiet, modern expression, it is well-detailed, allowing it to be a pragmatic storage box, an elevated roof 'garden', a lantern at night, a threshold and place of occupation poolside for the owners.
Photo: Bryan Groulx
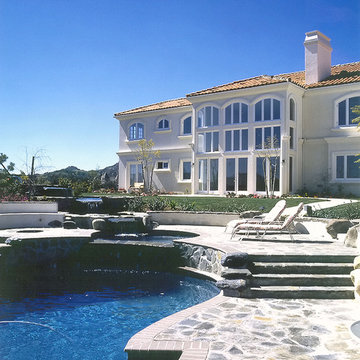
Mega Builders
Idéer för mellanstora medelhavsstil anpassad baddammar på baksidan av huset, med spabad och naturstensplattor
Idéer för mellanstora medelhavsstil anpassad baddammar på baksidan av huset, med spabad och naturstensplattor
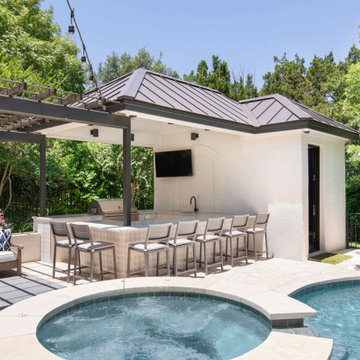
Idéer för att renovera en mellanstor vintage pool på baksidan av huset, med spabad och naturstensplattor
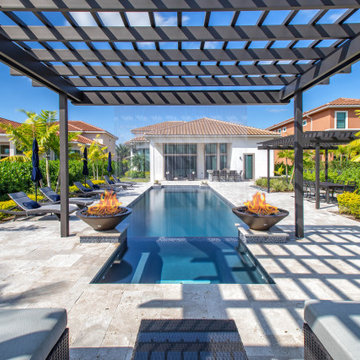
This amazing custom pool and spa in Parkland has 2 seating areas, raised spa and rain pergola providing crisp water sounds!
Idéer för att renovera en stor medelhavsstil anpassad pool på baksidan av huset, med spabad och naturstensplattor
Idéer för att renovera en stor medelhavsstil anpassad pool på baksidan av huset, med spabad och naturstensplattor
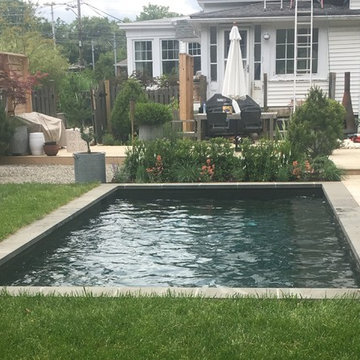
Cocktail Pool in a lushly gardened back yard in Little Silver, NJ
Inspiration för en liten vintage rektangulär pool på baksidan av huset, med naturstensplattor
Inspiration för en liten vintage rektangulär pool på baksidan av huset, med naturstensplattor
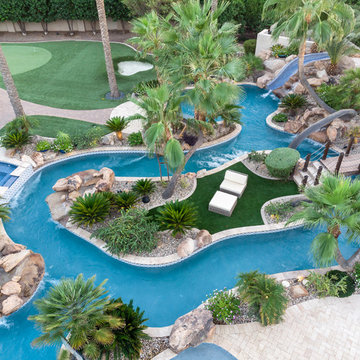
Exempel på en stor exotisk anpassad pool på baksidan av huset, med vattenrutschkana och naturstensplattor
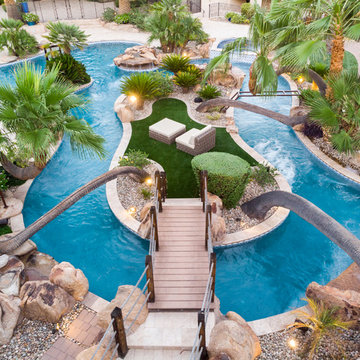
Exotisk inredning av en stor anpassad pool på baksidan av huset, med vattenrutschkana och naturstensplattor
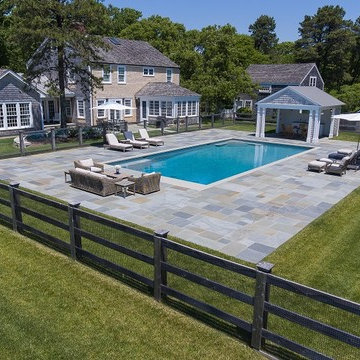
Inspiration för en stor lantlig rektangulär träningspool på baksidan av huset, med naturstensplattor
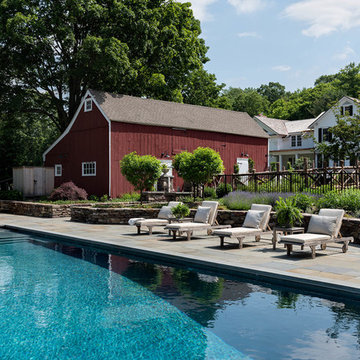
Rob Karosis, photographer
Inredning av en klassisk mellanstor rektangulär träningspool på baksidan av huset, med naturstensplattor
Inredning av en klassisk mellanstor rektangulär träningspool på baksidan av huset, med naturstensplattor
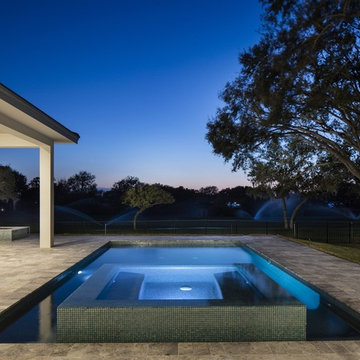
Exempel på en mellanstor klassisk rektangulär ovanmarkspool på baksidan av huset, med spabad och naturstensplattor
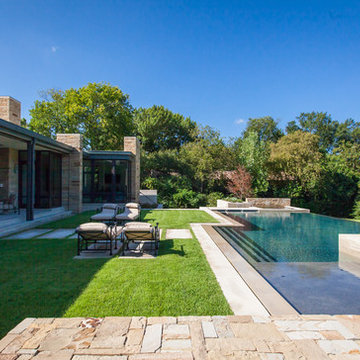
The Garden Design Studio designed the pool and all of the hardscape and plantings pictured, including the outdoor lighting.
Bild på en mellanstor funkis rektangulär infinitypool på baksidan av huset, med en fontän och naturstensplattor
Bild på en mellanstor funkis rektangulär infinitypool på baksidan av huset, med en fontän och naturstensplattor
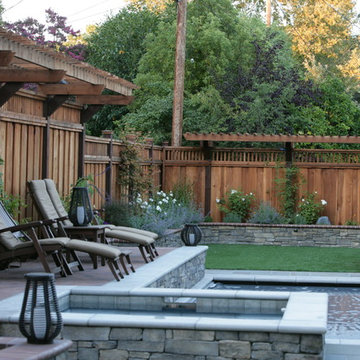
Daniel Haniger - Designer/Consultant - 408-499-4684
Inspiration för mellanstora klassiska rektangulär träningspooler på baksidan av huset, med naturstensplattor och spabad
Inspiration för mellanstora klassiska rektangulär träningspooler på baksidan av huset, med naturstensplattor och spabad
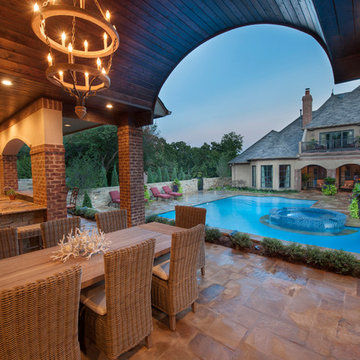
Design and Construction by Caviness Landscape Design
Photography by KO Rinearson PhotoArt Studios
Bild på en stor funkis l-formad träningspool på baksidan av huset, med poolhus och naturstensplattor
Bild på en stor funkis l-formad träningspool på baksidan av huset, med poolhus och naturstensplattor
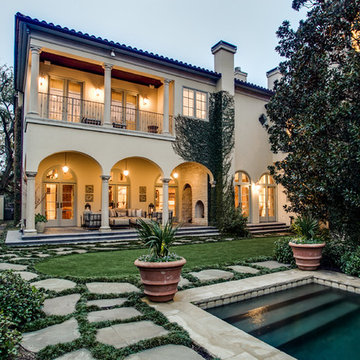
Inspiration för mellanstora medelhavsstil rektangulär träningspooler på baksidan av huset, med poolhus och naturstensplattor
12 269 foton på pool, med naturstensplattor
7
