989 foton på pool, med poolhus och betongplatta
Sortera efter:
Budget
Sortera efter:Populärt i dag
1 - 20 av 989 foton
Artikel 1 av 3
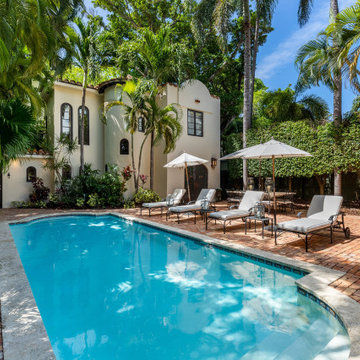
Welcome to our project showcase, where luxury meets comfort and style in every detail. Picture yourself lounging on a sleek swimming lounge chair under the shade of a stylish umbrella, surrounded by vibrant greenery and swaying palm trees. Through the expansive glass windows and steel doors, the warm Florida sunlight floods into your space, illuminating the brick block floor beneath your feet.
In this picturesque setting, the blue sky above reflects in the crystal-clear waters of your backyard swimming pool, creating a serene oasis right in the heart of Clearwater, FL. From the bustling city of Tampa to the tranquil neighborhood of 33756, our expert team brings innovative remodeling ideas and interior concepts to life.
Whether you're dreaming of a modern house with floor-to-ceiling glass windows or envisioning a cozy home addition with custom steel tables and chairs, our general contracting services ensure seamless execution from concept to completion. Let us transform your space into a personalized sanctuary, where ceiling lights twinkle like stars overhead and every corner reflects your unique style and personality.
Welcome to a world where luxury meets functionality, where the beauty of nature blends seamlessly with modern design. Welcome to your dream home, brought to life by our team of dedicated professionals at Houzz.
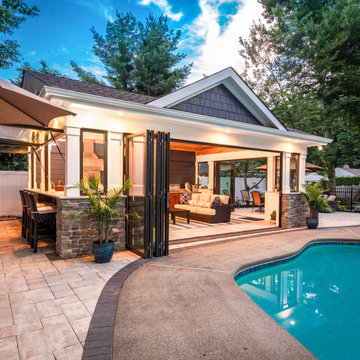
A new pool house structure for a young family, featuring a space for family gatherings and entertaining. The highlight of the structure is the featured 2 sliding glass walls, which opens the structure directly to the adjacent pool deck. The space also features a fireplace, indoor kitchen, and bar seating with additional flip-up windows.
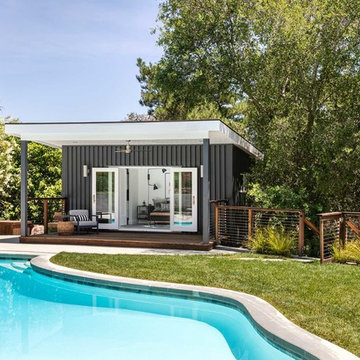
Idéer för att renovera en mellanstor funkis anpassad pool på baksidan av huset, med betongplatta och poolhus
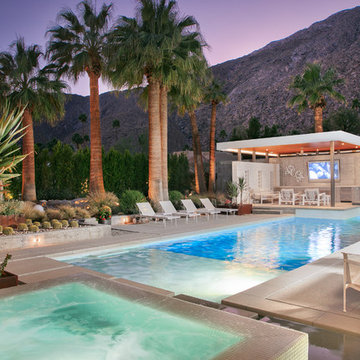
Inspiration för stora 60 tals rektangulär infinitypooler på baksidan av huset, med poolhus och betongplatta
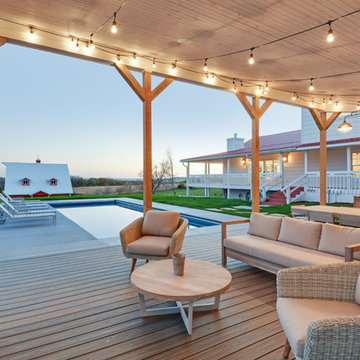
NP Marketing Paul Nicol
Inspiration för stora lantliga rektangulär träningspooler på baksidan av huset, med poolhus och betongplatta
Inspiration för stora lantliga rektangulär träningspooler på baksidan av huset, med poolhus och betongplatta
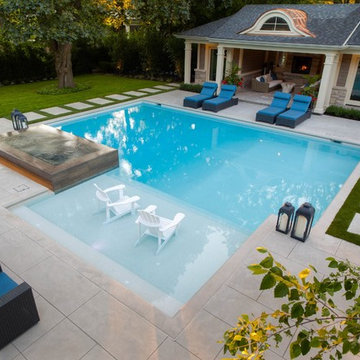
The homeowners had a keen eye for design, so the designers at Betz got helpful suggestions and input throughout the process. The architecture and construction materials of the cabana match the home to provide a seamless overall look, while the mature evergreen plantings helped to lend privacy right from the start.
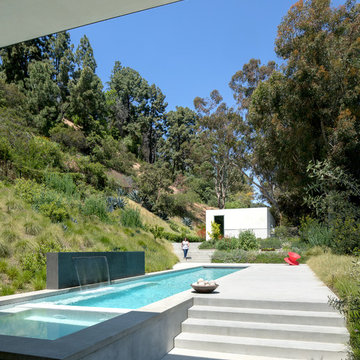
A small light-filled structure that doubles as a project studio and guest house anchors the north end of the site. In between, a pool courtyard and gardens occupy the heart of the site. (Photography by Jeremy Bitterman.)
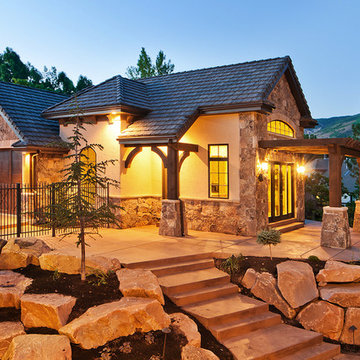
Inspiration för en stor rustik rektangulär baddamm på baksidan av huset, med poolhus och betongplatta

The local fieldstone blend covering the facade, the roof pitch, roofing materials, and architectural details of the new pool structure matches that of the main house. The rough hewn trusses in the hearth room mimic the structural components of the family room in the main house.
Sliding barn doors at the front & back of the poorhouse allow the structure to be fully opened or closed.
To provide access for cords of firewood to be delivered directly to the pool house, a cart path was cut through the woods from the driveway around the back of the house.

Ryan Gamma Photography
Exempel på en modern rektangulär pool på baksidan av huset, med poolhus och betongplatta
Exempel på en modern rektangulär pool på baksidan av huset, med poolhus och betongplatta
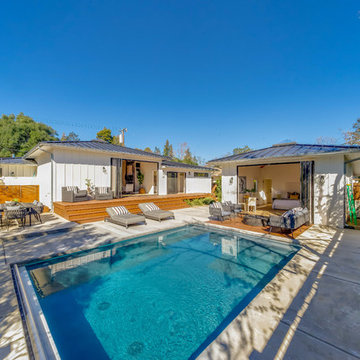
A remodeled home in Saint Helena, California use two AG Bi-Fold Patio Doors to create an indoor-outdoor lifestyle in the main house and detached guesthouse!
Project by Vine Homes
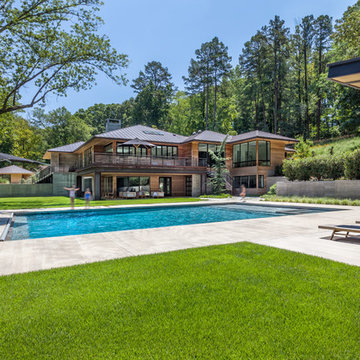
Photography by Rebecca Lehde
Idéer för att renovera en stor funkis rektangulär pool, med poolhus och betongplatta
Idéer för att renovera en stor funkis rektangulär pool, med poolhus och betongplatta
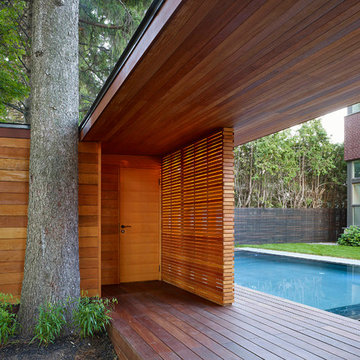
Idéer för en stor modern ovanmarkspool på baksidan av huset, med poolhus och betongplatta
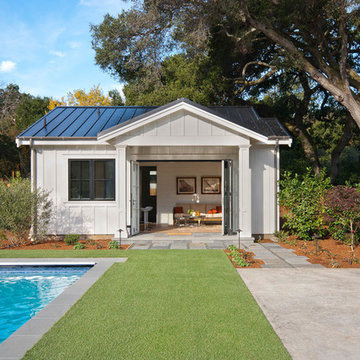
Idéer för en mellanstor lantlig träningspool på baksidan av huset, med poolhus och betongplatta
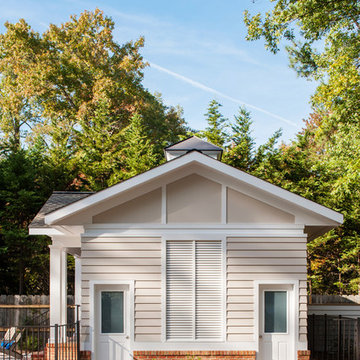
Side of Poolhouse. Photographer: Ansel Olson
Exempel på en mellanstor klassisk rektangulär pool på baksidan av huset, med poolhus och betongplatta
Exempel på en mellanstor klassisk rektangulär pool på baksidan av huset, med poolhus och betongplatta
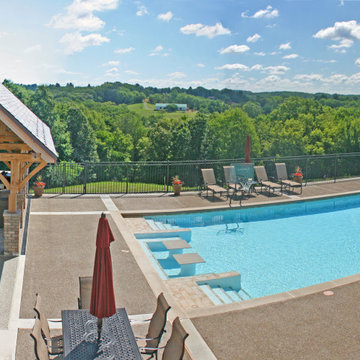
This custom backyard retreat features a pool with a swim up bar and tile details. A centrally located outdoor kitchen makes cooking for a crowd fun and easy. The open air pool house ties it all together with an entertainment center and details that match the client's home.
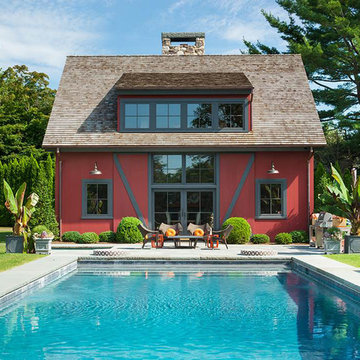
Inspiration för lantliga rektangulär pooler på baksidan av huset, med poolhus och betongplatta
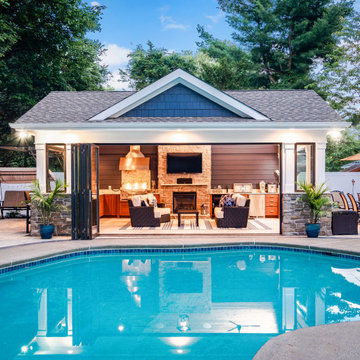
A new pool house structure for a young family, featuring a space for family gatherings and entertaining. The highlight of the structure is the featured 2 sliding glass walls, which opens the structure directly to the adjacent pool deck. The space also features a fireplace, indoor kitchen, and bar seating with additional flip-up windows.
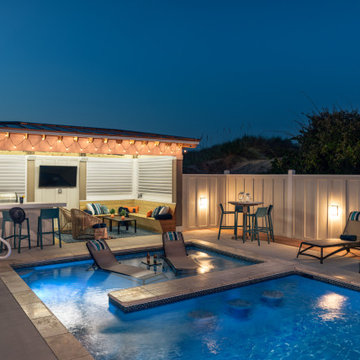
Inspiration för stora maritima rektangulär pooler på baksidan av huset, med poolhus och betongplatta
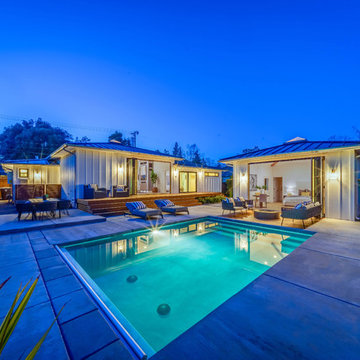
A remodeled home in Saint Helena, California use two AG Bi-Fold Patio Doors to create an indoor-outdoor lifestyle in the main house and detached guesthouse!
Project by Vine Homes
989 foton på pool, med poolhus och betongplatta
1