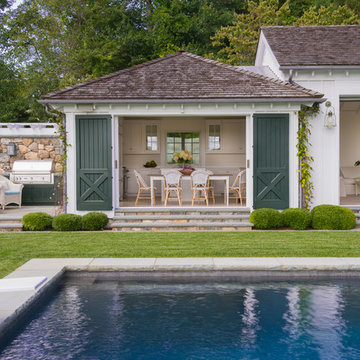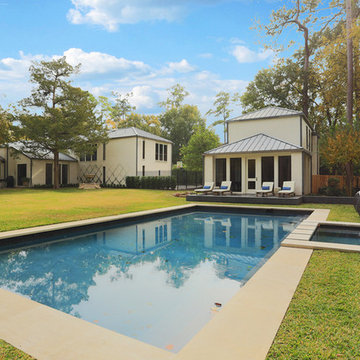6 905 foton på pool, med poolhus
Sortera efter:
Budget
Sortera efter:Populärt i dag
21 - 40 av 6 905 foton
Artikel 1 av 3
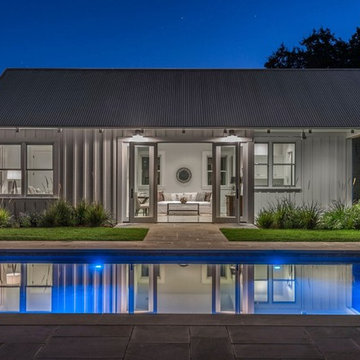
My client for this project was a builder/ developer. He had purchased a flat two acre parcel with vineyards that was within easy walking distance of downtown St. Helena. He planned to “build for sale” a three bedroom home with a separate one bedroom guest house, a pool and a pool house. He wanted a modern type farmhouse design that opened up to the site and to the views of the hills beyond and to keep as much of the vineyards as possible. The house was designed with a central Great Room consisting of a kitchen area, a dining area, and a living area all under one roof with a central linear cupola to bring natural light into the middle of the room. One approaches the entrance to the home through a small garden with water features on both sides of a path that leads to a covered entry porch and the front door. The entry hall runs the length of the Great Room and serves as both a link to the bedroom wings, the garage, the laundry room and a small study. The entry hall also serves as an art gallery for the future owner. An interstitial space between the entry hall and the Great Room contains a pantry, a wine room, an entry closet, an electrical room and a powder room. A large deep porch on the pool/garden side of the house extends most of the length of the Great Room with a small breakfast Room at one end that opens both to the kitchen and to this porch. The Great Room and porch open up to a swimming pool that is on on axis with the front door.
The main house has two wings. One wing contains the master bedroom suite with a walk in closet and a bathroom with soaking tub in a bay window and separate toilet room and shower. The other wing at the opposite end of the househas two children’s bedrooms each with their own bathroom a small play room serving both bedrooms. A rear hallway serves the children’s wing, a Laundry Room and a Study, the garage and a stair to an Au Pair unit above the garage.
A separate small one bedroom guest house has a small living room, a kitchen, a toilet room to serve the pool and a small covered porch. The bedroom is ensuite with a full bath. This guest house faces the side of the pool and serves to provide privacy and block views ofthe neighbors to the east. A Pool house at the far end of the pool on the main axis of the house has a covered sitting area with a pizza oven, a bar area and a small bathroom. Vineyards were saved on all sides of the house to help provide a private enclave within the vines.
The exterior of the house has simple gable roofs over the major rooms of the house with sloping ceilings and large wooden trusses in the Great Room and plaster sloping ceilings in the bedrooms. The exterior siding through out is painted board and batten siding similar to farmhouses of other older homes in the area.
Clyde Construction: General Contractor
Photographed by: Paul Rollins
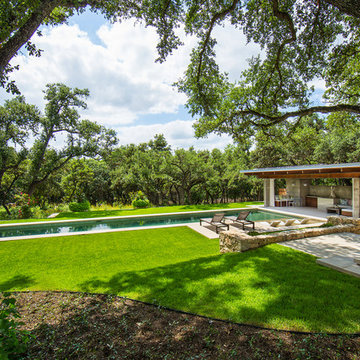
This is a wonderful lap pool that has a taste of modern with the clean lines and cement cabana that also has a flair of the rustic with wood beams and a hill country stone bench. It also has a simple grass lawn that has very large planters as signature statements to once again give it a modern feel. Photography by Vernon Wentz of Ad Imagery
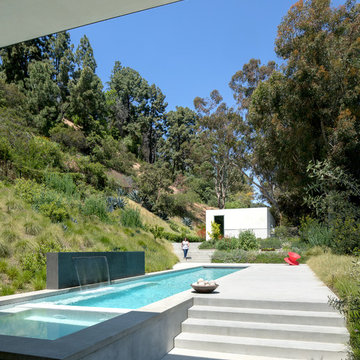
A small light-filled structure that doubles as a project studio and guest house anchors the north end of the site. In between, a pool courtyard and gardens occupy the heart of the site. (Photography by Jeremy Bitterman.)
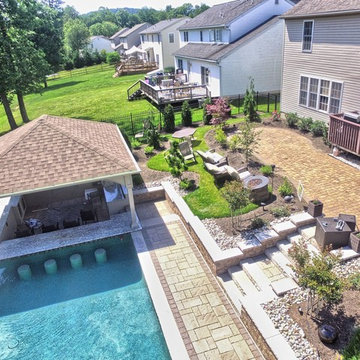
Foto på en stor vintage träningspool på baksidan av huset, med poolhus och marksten i betong

Photography: Morgan Howarth. Landscape Architect: Howard Cohen, Surrounds Inc.
Idéer för att renovera en stor vintage rektangulär träningspool på baksidan av huset, med poolhus och marksten i betong
Idéer för att renovera en stor vintage rektangulär träningspool på baksidan av huset, med poolhus och marksten i betong
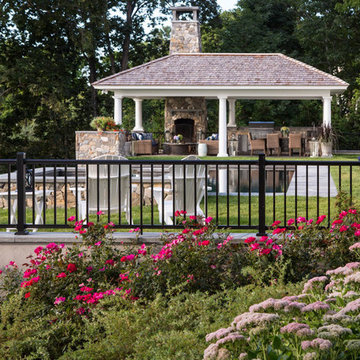
Idéer för en stor klassisk infinitypool på baksidan av huset, med poolhus och betongplatta
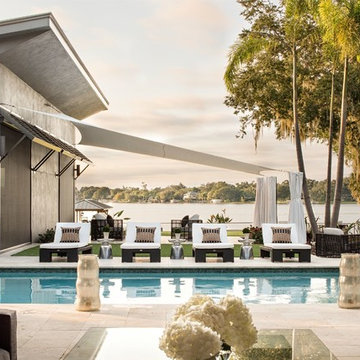
The back exterior of this client's home from the covered lanai faces a lovely lake. A sail shade provides protection from the sun in the patio area outside the pool house.
Stephen Allen Photography
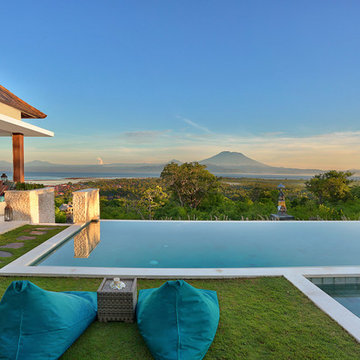
Exotisk inredning av en stor rektangulär infinitypool på baksidan av huset, med poolhus och naturstensplattor
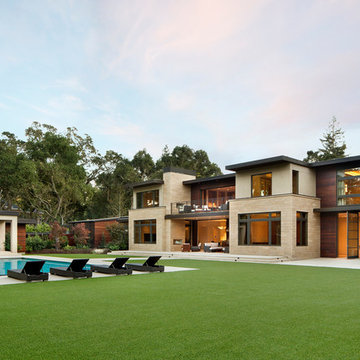
Bernard Andre'
Idéer för stora funkis rektangulär träningspooler på baksidan av huset, med poolhus och stämplad betong
Idéer för stora funkis rektangulär träningspooler på baksidan av huset, med poolhus och stämplad betong
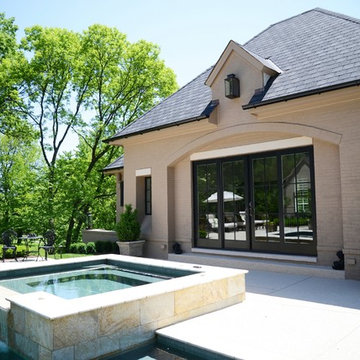
This over 6,000 square foot 2-story home has a beautiful gray brick exterior with black accents. The classic black and white interiors are complemented by warm touches that make this space feel refined yet cozy.
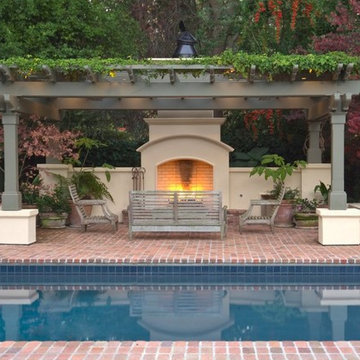
Exempel på en stor medelhavsstil rektangulär träningspool på baksidan av huset, med poolhus och marksten i tegel
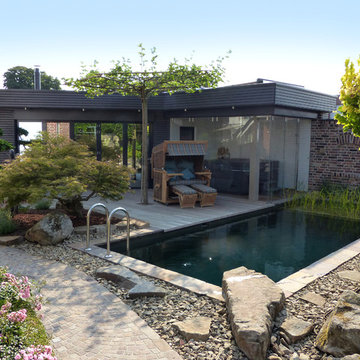
Hüermann
Bild på en liten funkis rektangulär baddamm på baksidan av huset, med poolhus
Bild på en liten funkis rektangulär baddamm på baksidan av huset, med poolhus
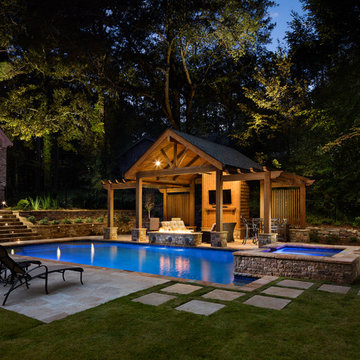
The gabled cabana features an outdoor living space, fire table and water feature combination, enclosed bathroom, and a decorative cedar tongue-and-groove wall that houses a television. The pergolas on each side provide additional entertaining space. The custom swimming pool includes twin tanning ledges and a stacked stone raised spa with waterfall.
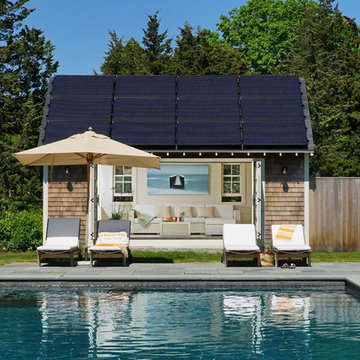
Pool House including small cozy dining area, sectional, and extensive Wet Bar.
Lantlig inredning av en mycket stor rektangulär pool på baksidan av huset, med poolhus och naturstensplattor
Lantlig inredning av en mycket stor rektangulär pool på baksidan av huset, med poolhus och naturstensplattor
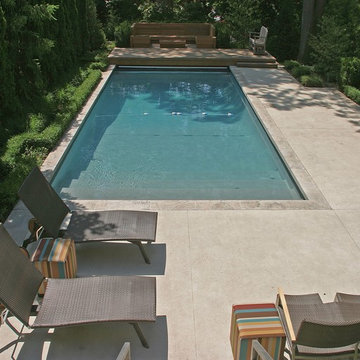
The backyard for this prestigious Toronto home was sloping at the rear, so retaining walls were built to create a level area for the pool and deck. The simple elegant design features full-width entry steps, and at the deep end, an elevated Brazilian Ipe hardwood deck with lounge area. The pool's gray Armorcoat interior is framed by the Indiana limestone coping and deck. An adjoining cabana features a washroom and change room, while the pool equipment is discreetly hidden behind the shrubs at the back. (16 x 36, rectangular)
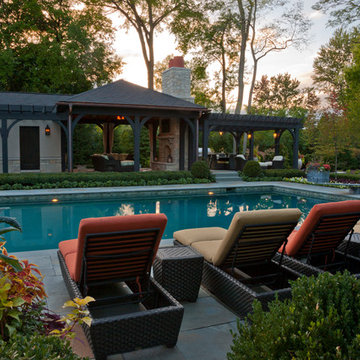
Photo Credit: George Dzahristos
Idéer för en mellanstor klassisk pool på baksidan av huset, med poolhus och naturstensplattor
Idéer för en mellanstor klassisk pool på baksidan av huset, med poolhus och naturstensplattor
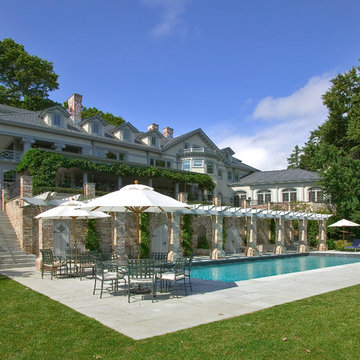
Olson Photographic
Foto på en stor vintage träningspool på baksidan av huset, med poolhus och naturstensplattor
Foto på en stor vintage träningspool på baksidan av huset, med poolhus och naturstensplattor
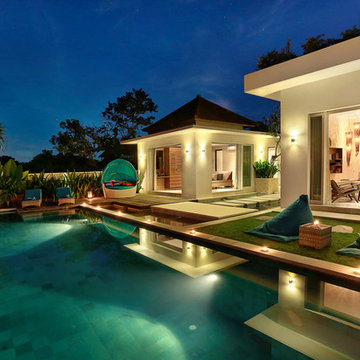
Jodie Cooper Design
Agus Darmika Photography
Foto på en stor tropisk infinitypool på baksidan av huset, med poolhus och naturstensplattor
Foto på en stor tropisk infinitypool på baksidan av huset, med poolhus och naturstensplattor
6 905 foton på pool, med poolhus
2
