9 571 foton på pool
Sortera efter:
Budget
Sortera efter:Populärt i dag
81 - 100 av 9 571 foton
Artikel 1 av 3
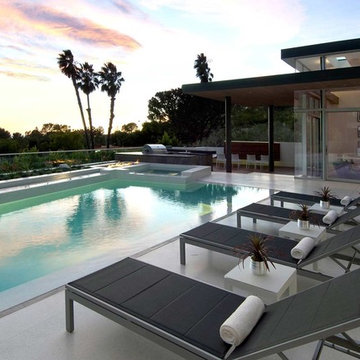
Idéer för att renovera en mycket stor funkis rektangulär träningspool på baksidan av huset, med spabad och betongplatta
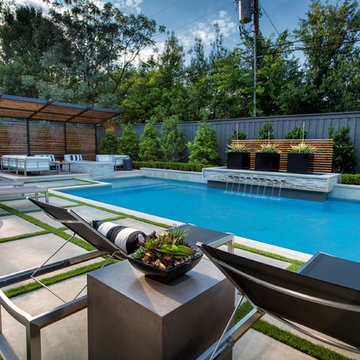
Photography by Jimi Smith / "Jimi Smith Photography"
Idéer för mellanstora funkis rektangulär pooler på baksidan av huset, med spabad och betongplatta
Idéer för mellanstora funkis rektangulär pooler på baksidan av huset, med spabad och betongplatta
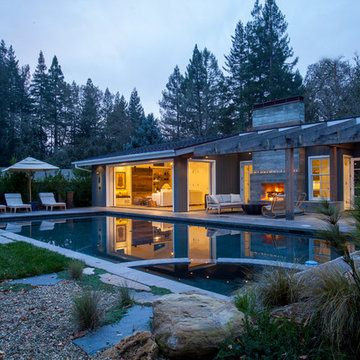
Polished concrete flooring carries out to the pool deck connecting the spaces, including a cozy sitting area flanked by a board form concrete fireplace, and appointed with comfortable couches for relaxation long after dark.
Poolside chaises provide multiple options for lounging and sunbathing, and expansive Nano doors poolside open the entire structure to complete the indoor/outdoor objective.
Photo credit: Ramona d'Viola

custom pool by Elements Landscape
Klassisk inredning av en stor rektangulär pool på baksidan av huset, med naturstensplattor
Klassisk inredning av en stor rektangulär pool på baksidan av huset, med naturstensplattor
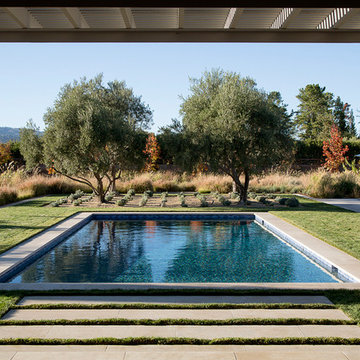
Matthew Millman
Bild på en stor vintage rektangulär pool på baksidan av huset
Bild på en stor vintage rektangulär pool på baksidan av huset
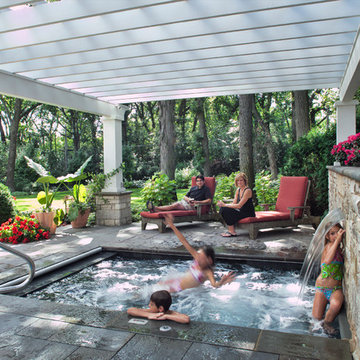
An in-ground spa features therapy jets and an automatic cover, which may be retracted incrementally to allow the water weir to function decoratively. Stone piers support painted wooden pergola supports, unifying stone and carpentry.
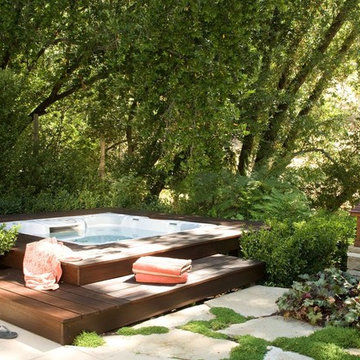
Sonoma, CA
Foto på en mellanstor vintage ovanmarkspool på baksidan av huset, med spabad och marksten i betong
Foto på en mellanstor vintage ovanmarkspool på baksidan av huset, med spabad och marksten i betong
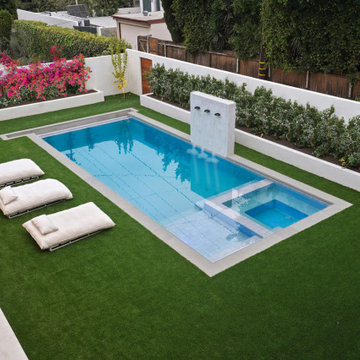
This modern rectangular pool incorporates both a spa and beach style shallow lounge area. A waterfall wall offers soothing sounds to relax to while lounging poolside. Built in plaster planter boxes and white plaster walls surround the luxe backyard escape.
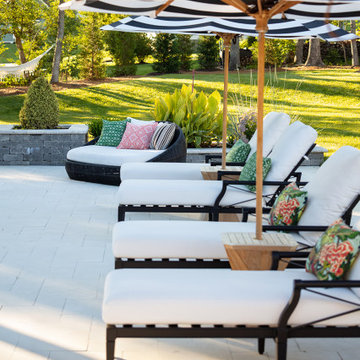
This gorgeous 40' pool is surrounded by various sitting areas, a line of comfy chaise lounges with patio umbrellas, an outdoor dining area, a firepit area, and an outdoor kitchen and bar. It's the perfect entertaining space!
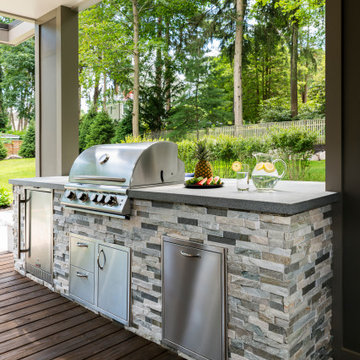
Modern inredning av en stor rektangulär infinitypool på baksidan av huset, med marksten i betong
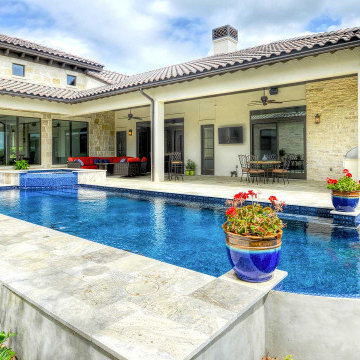
This beautiful pool sits in the center of this beautiful home. The knife edge provides the look of an infinity pool, over looking the Clubs at Cordillera Ranch.
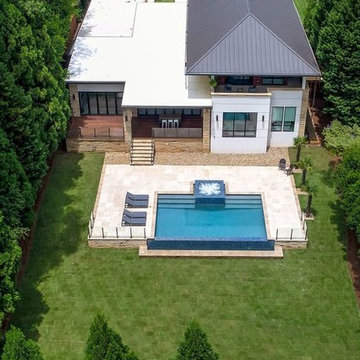
32' x 17' rectangle pool with full length with custom mosaic tile and matching negative edge spa. Ivory travertine patio.
Idéer för mellanstora funkis rektangulär infinitypooler på baksidan av huset, med spabad och naturstensplattor
Idéer för mellanstora funkis rektangulär infinitypooler på baksidan av huset, med spabad och naturstensplattor
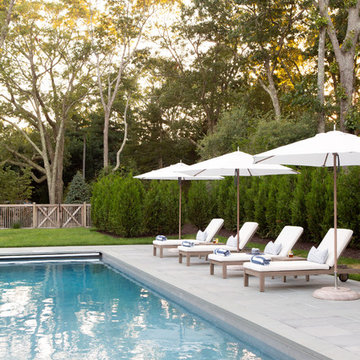
Architectural advisement, Interior Design, Custom Furniture Design & Art Curation by Chango & Co.
Photography by Sarah Elliott
See the feature in Domino Magazine

Custom cabana with fireplace, tv, living space, and dining area
Inredning av en klassisk mycket stor rektangulär pool på baksidan av huset, med poolhus och naturstensplattor
Inredning av en klassisk mycket stor rektangulär pool på baksidan av huset, med poolhus och naturstensplattor
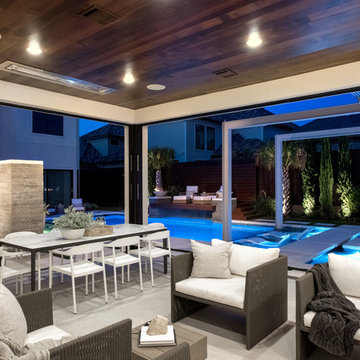
Resort Modern in Frisco Texas
Photographer - Jimi Smith
Inspiration för en mycket stor funkis rektangulär pool på baksidan av huset
Inspiration för en mycket stor funkis rektangulär pool på baksidan av huset
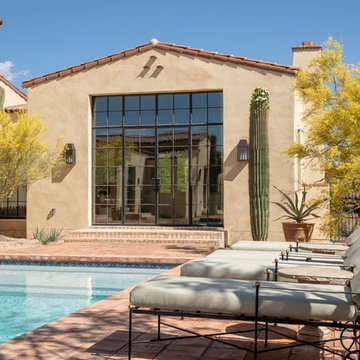
The backyard is designed around a traditional rectangular pool, with custom-sized fired adobe pavers crafted in Mexico specifically for the project. The large steel sash window and door assembly, 12 feet tall and 12 feet wide, offers a luxurious view of the pool courtyard, and the view continues to the lushly vegatated Reatta Wash and up to the mountains beyond. The house wraps around the pool area, creating an "estate" feel that is more commonly in nearby residences of far grander sizes. The tones of three-coat stucco wall finish blend perfectly with the pavers, water, and desert vegetation to create an authentic and satisfying environment, well suited to Scottsdale's climate. Design Principal: Gene Kniaz, Spiral Architects; General Contractor: Eric Linthicum, Linthicum Custom Builders; Photo: Josh Wells, Sun Valley Photo
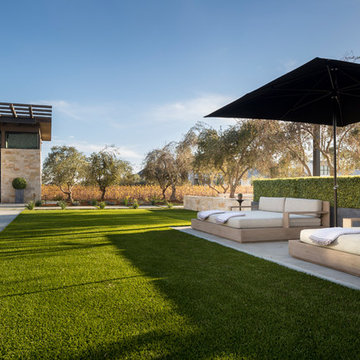
www.jacobelliott.com
Bild på en mycket stor funkis rektangulär träningspool på baksidan av huset, med poolhus och naturstensplattor
Bild på en mycket stor funkis rektangulär träningspool på baksidan av huset, med poolhus och naturstensplattor
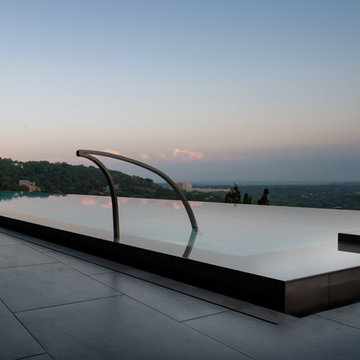
Modern Pool in Westlake Tx near Austin at Sunset
Bild på en stor funkis rektangulär ovanmarkspool på baksidan av huset, med en fontän
Bild på en stor funkis rektangulär ovanmarkspool på baksidan av huset, med en fontän
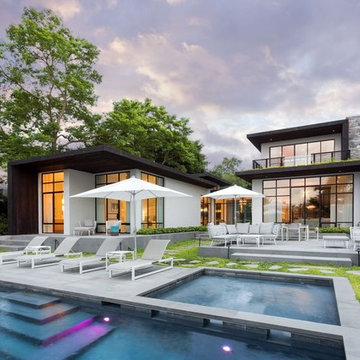
Inspiration för en mycket stor funkis rektangulär träningspool på baksidan av huset, med spabad och marksten i betong
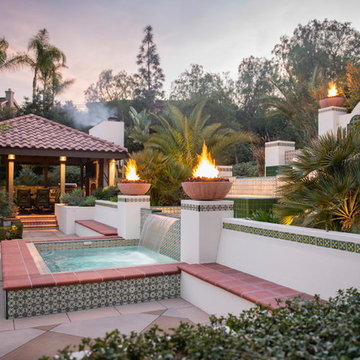
The 18" high raised spa has a Mexican Tile facade, Terra-cotta coping and our signature 'Tile Ledge' detail.
I find raising the spa 18" allows for a more graceful entrance into the spa! Just sit and swing your legs over! Hand-painted tile also lines the waterline and raised water feature wall. A 'Sheer Decent' waterfall sheets into the spa, giving the illusion that the fountain is part of the spas circulation. The spa is also lit with colored L.E.D. lights. (The spa and fountain are completely separate systems, both filtered and lit.) You can see the mounted Jandy 'Spalink' on the face of the spa tile. The Jandy Control panel, controls everything in the yard (pool, spa, fountain, lighting & landscape lighting...). The fire bowls all have automatic ignightors and are lit with a flip of a switch.
The Entertaining Gazebo with outdoor kitchen, fireplace and wood burning pizza oven are in the background.
Photographer: Riley Jamison
Realtor: Tim Freund,
website: tim@1000oaksrealestate.com
9 571 foton på pool
5